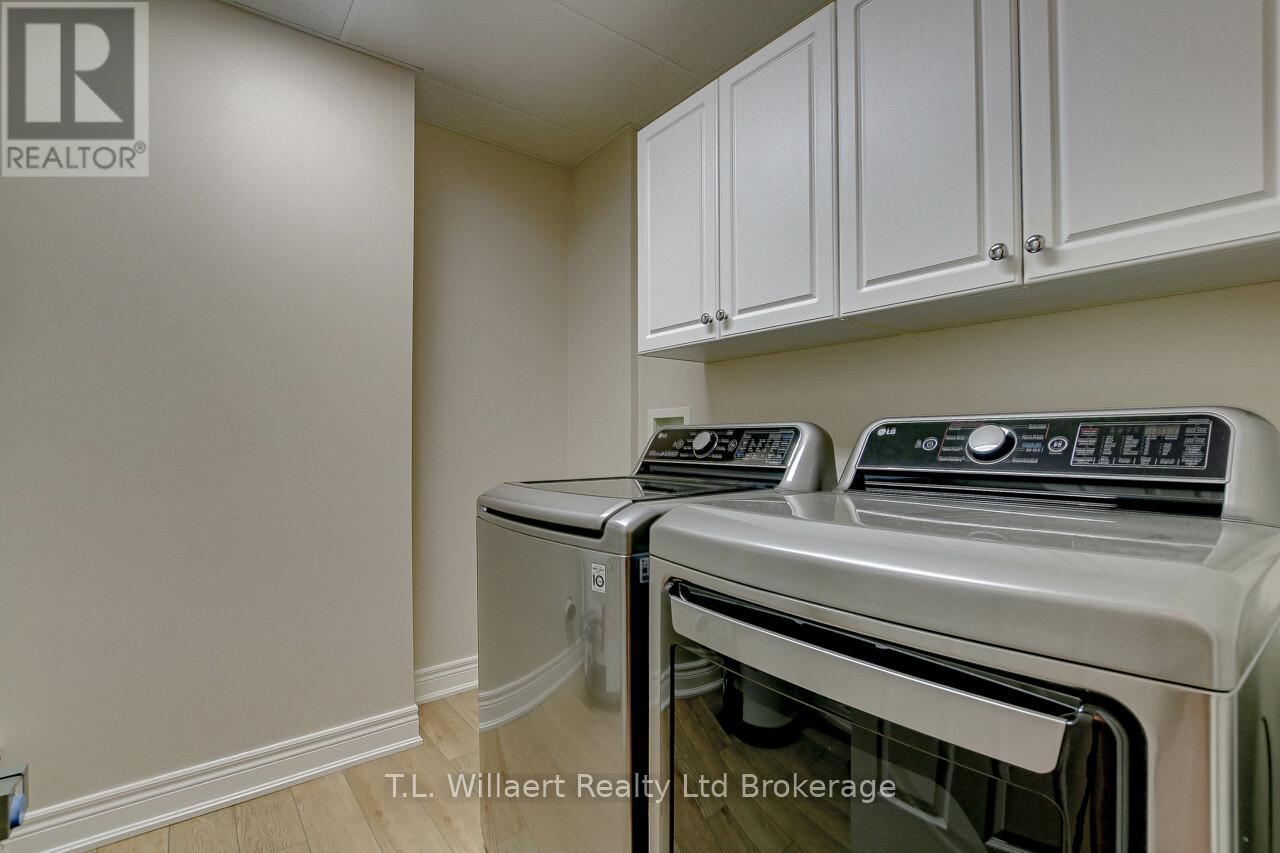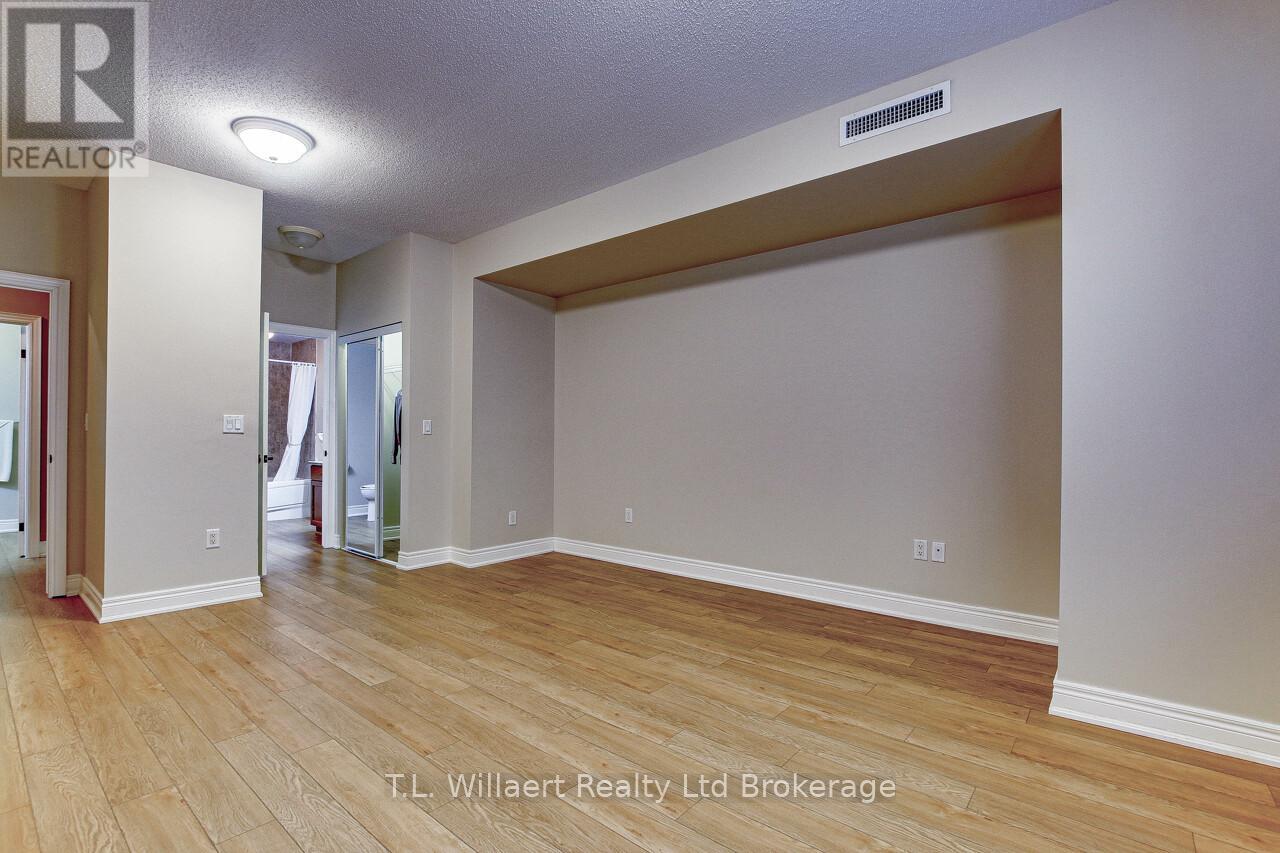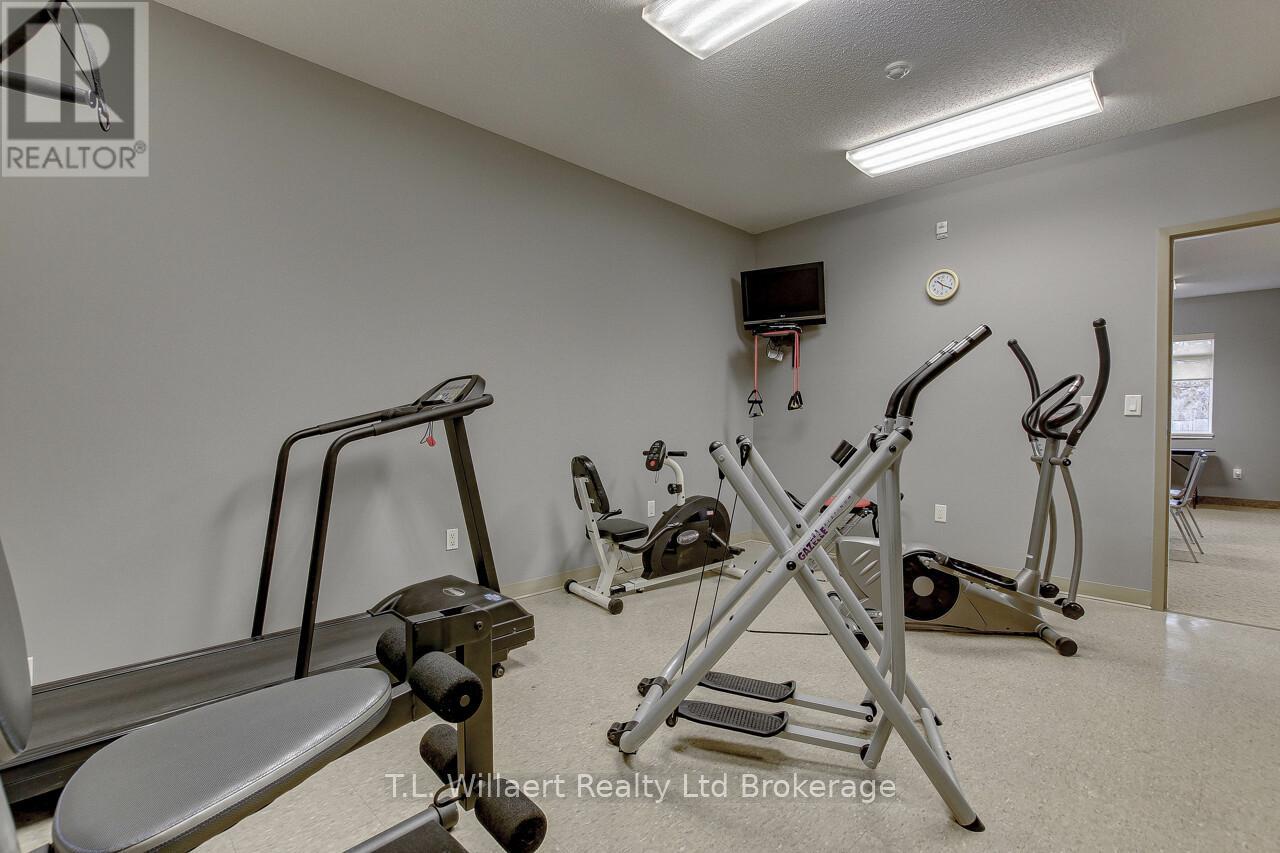102 - 80 Bridge Street E Tillsonburg, Ontario N4G 1T2
$455,000Maintenance, Common Area Maintenance, Insurance, Parking
$577.86 Monthly
Maintenance, Common Area Maintenance, Insurance, Parking
$577.86 MonthlyGROUND FLOOR, TILLSON LANDING! These units do not come up often and you won't want to miss your opportunity to see this lovely main floor condo in Tillsonburg's most sought after building! This unit features a lovely balcony with a eastern exposure. Open concept living area with kitchen, eating area, dining room and access to the balcony! The open concept allows for a bright and sunny living space. This unit has it's own laundry area with lots of storage. Two good sized bedrooms- the primary bedroom is very generous with 2 closets and a 4pc ensuite bathroom. A 3pc bath for guests and the second bedroom rounds out this beautiful condo unit. Neutral paint throughout and in excellent condition. Parking Space is Number 9. Locker Number is 102. (id:60626)
Property Details
| MLS® Number | X12051066 |
| Property Type | Single Family |
| Community Name | Tillsonburg |
| Amenities Near By | Hospital, Place Of Worship, Schools |
| Community Features | Pet Restrictions, Community Centre |
| Equipment Type | Water Heater - Gas |
| Features | Flat Site, Wheelchair Access, Balcony, Carpet Free, In Suite Laundry |
| Parking Space Total | 1 |
| Rental Equipment Type | Water Heater - Gas |
| Structure | Patio(s) |
Building
| Bathroom Total | 2 |
| Bedrooms Above Ground | 2 |
| Bedrooms Total | 2 |
| Age | 16 To 30 Years |
| Amenities | Car Wash, Exercise Centre, Party Room, Recreation Centre, Visitor Parking, Separate Electricity Meters, Storage - Locker |
| Appliances | Water Heater, Dishwasher, Dryer, Microwave, Hood Fan, Stove, Window Coverings, Refrigerator |
| Cooling Type | Central Air Conditioning |
| Exterior Finish | Stucco |
| Fire Protection | Controlled Entry, Smoke Detectors |
| Flooring Type | Vinyl |
| Foundation Type | Poured Concrete |
| Heating Fuel | Natural Gas |
| Heating Type | Forced Air |
| Size Interior | 1,200 - 1,399 Ft2 |
| Type | Apartment |
Parking
| Underground | |
| Garage |
Land
| Acreage | No |
| Land Amenities | Hospital, Place Of Worship, Schools |
| Landscape Features | Landscaped |
| Zoning Description | Rh |
Rooms
| Level | Type | Length | Width | Dimensions |
|---|---|---|---|---|
| Main Level | Kitchen | 4.37 m | 3.33 m | 4.37 m x 3.33 m |
| Main Level | Other | 5.98 m | 3.38 m | 5.98 m x 3.38 m |
| Main Level | Primary Bedroom | 5.13 m | 4.42 m | 5.13 m x 4.42 m |
| Main Level | Bedroom 2 | 3.76 m | 3.38 m | 3.76 m x 3.38 m |
Utilities
| Cable | Available |
| Wireless | Available |
| Telephone | Nearby |
Contact Us
Contact us for more information


































