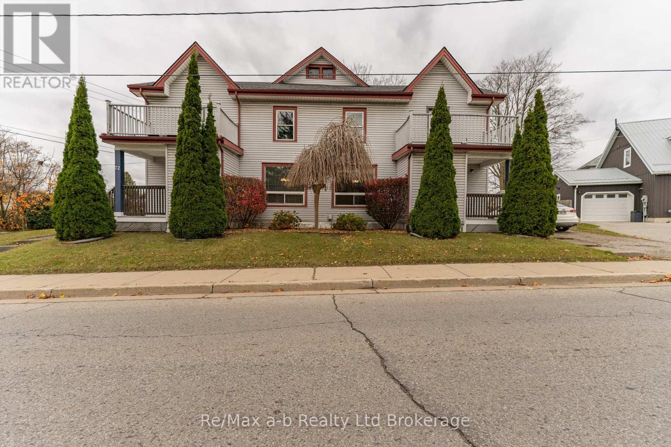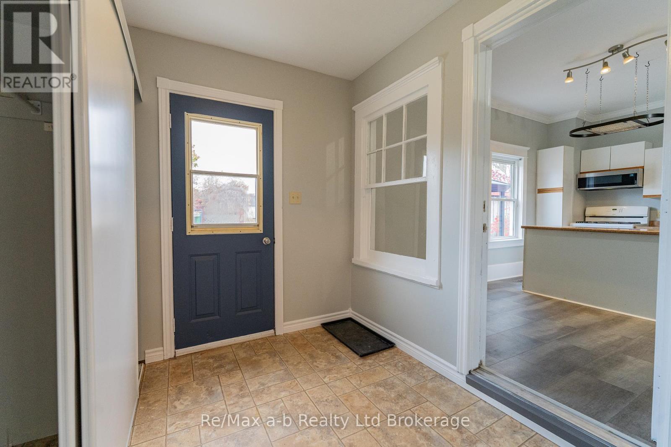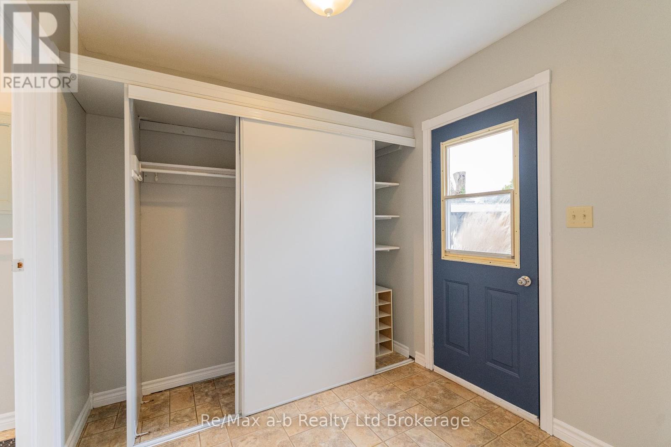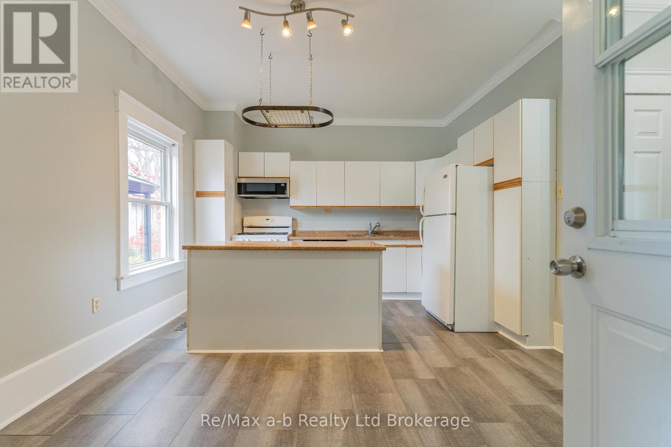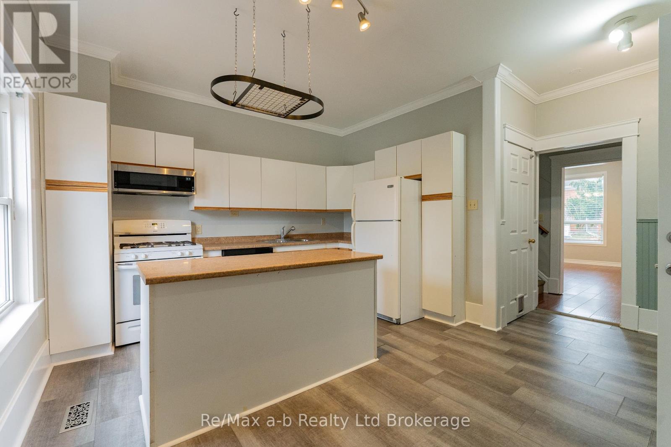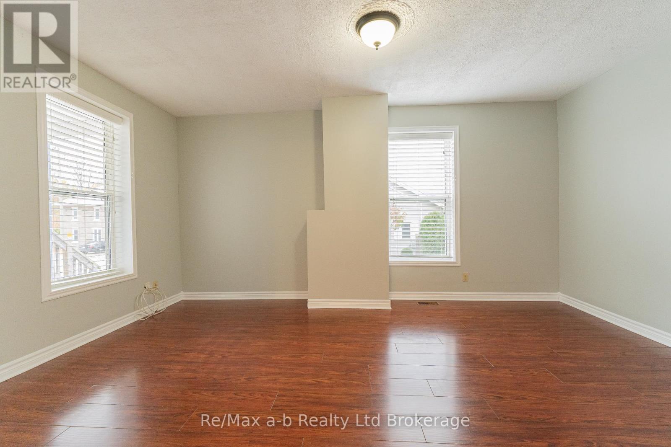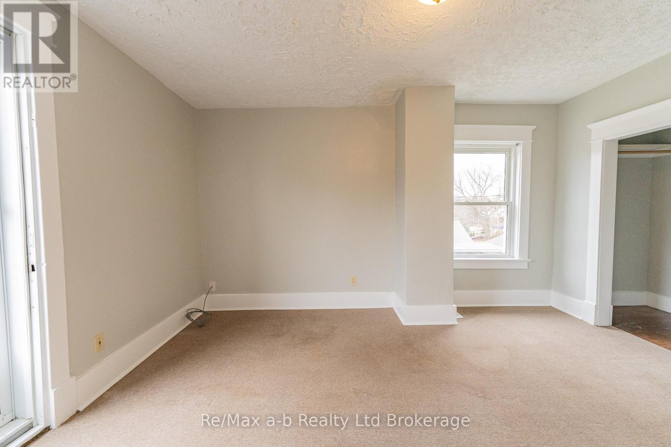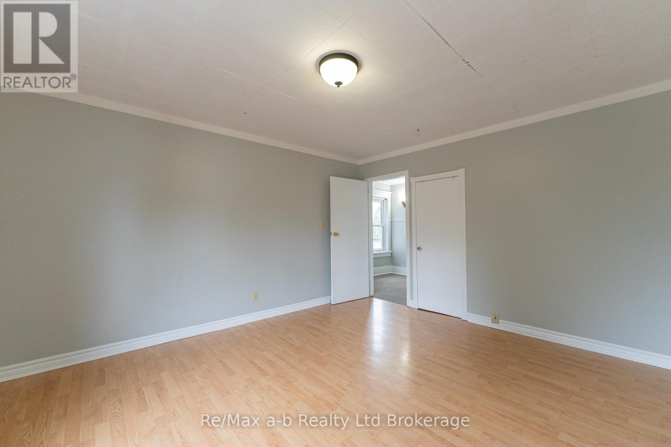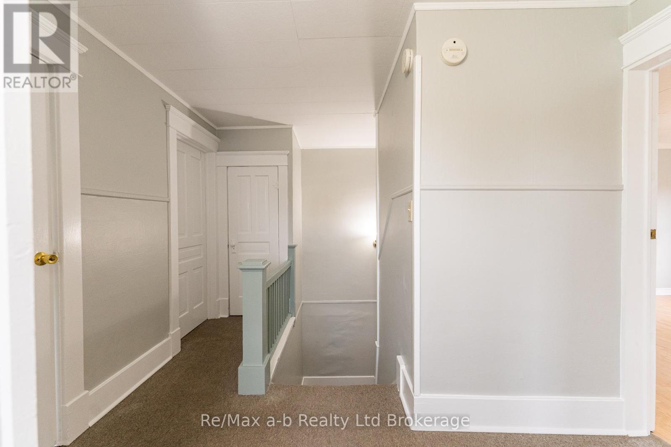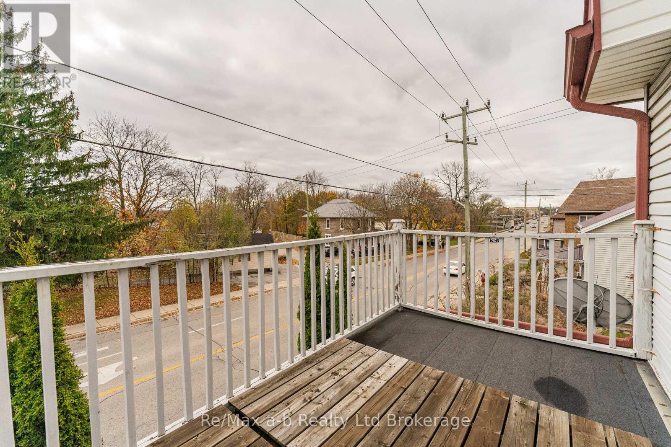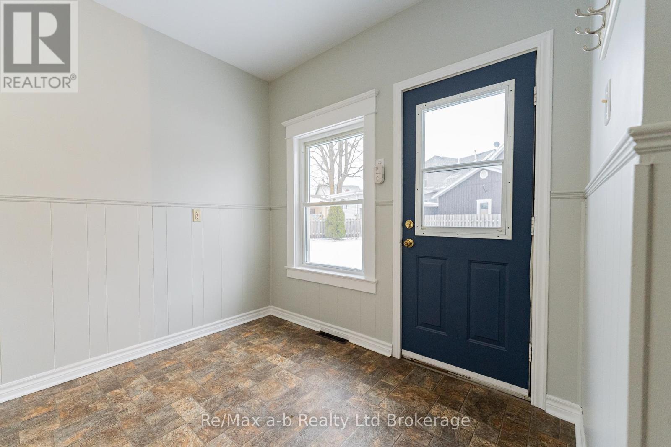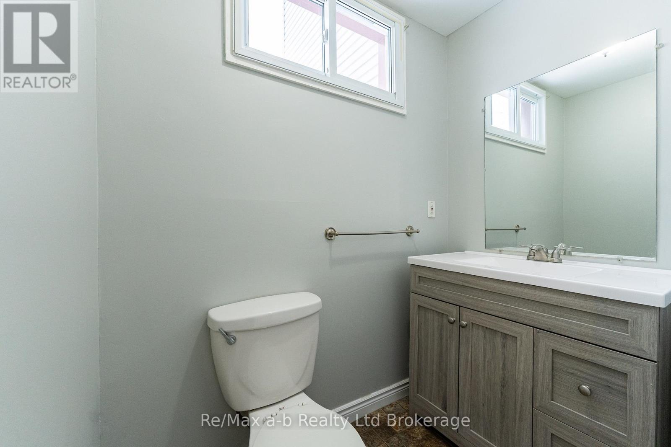6 Bedroom
4 Bathroom
2,500 - 3,000 ft2
Central Air Conditioning
Forced Air
$675,000
Live & Invest in Downtown Tillsonburg! Attention investors and homebuyers! This spacious, move-in-ready duplex is a rare opportunity to enjoy the best of both worlds live in one unit while generating rental income from the other! Located just a short stroll from Downtown Tillsonburg, this well-maintained property features two vacant units, allowing you to tailor the space to your needs or handpick your tenants. Unit 72 Brock Street offers three spacious bedrooms, two full bathrooms, an updated kitchen, and fresh paint throughout. Its private backyard includes a gazebo and stamped concrete patio, perfect for outdoor relaxation. Unit 74 Brock Street features three bedrooms, 1.5 bathrooms, an equally refreshed kitchen, and a fully fenced backyard for added privacy. Both units provide inviting front porches and balconies of the front bedrooms with lovely town views, enhancing the homes charm. Situated near schools, parks, shopping, and all the amenities of downtown living, this property is ideal for first-time buyers looking to offset costs or savvy investors seeking a prime income opportunity. Don't miss out on this exceptional duplex! (id:60626)
Property Details
|
MLS® Number
|
X12051662 |
|
Property Type
|
Multi-family |
|
Community Name
|
Tillsonburg |
|
Features
|
Irregular Lot Size, Sloping, Flat Site, Gazebo |
|
Parking Space Total
|
4 |
|
Structure
|
Porch, Patio(s), Deck, Shed |
Building
|
Bathroom Total
|
4 |
|
Bedrooms Above Ground
|
3 |
|
Bedrooms Below Ground
|
3 |
|
Bedrooms Total
|
6 |
|
Age
|
100+ Years |
|
Appliances
|
Water Heater, Dishwasher, Dryer, Two Stoves, Two Washers, Two Refrigerators |
|
Basement Development
|
Unfinished |
|
Basement Type
|
Full (unfinished) |
|
Cooling Type
|
Central Air Conditioning |
|
Exterior Finish
|
Vinyl Siding |
|
Foundation Type
|
Concrete |
|
Half Bath Total
|
1 |
|
Heating Fuel
|
Natural Gas |
|
Heating Type
|
Forced Air |
|
Stories Total
|
2 |
|
Size Interior
|
2,500 - 3,000 Ft2 |
|
Type
|
Duplex |
|
Utility Water
|
Municipal Water |
Parking
Land
|
Acreage
|
No |
|
Sewer
|
Sanitary Sewer |
|
Size Depth
|
107 Ft ,3 In |
|
Size Frontage
|
86 Ft ,6 In |
|
Size Irregular
|
86.5 X 107.3 Ft ; Irregular |
|
Size Total Text
|
86.5 X 107.3 Ft ; Irregular |
Rooms
| Level |
Type |
Length |
Width |
Dimensions |
|
Second Level |
Bedroom |
2.72 m |
2.64 m |
2.72 m x 2.64 m |
|
Second Level |
Bedroom 2 |
4.14 m |
3.66 m |
4.14 m x 3.66 m |
|
Second Level |
Bedroom 3 |
4.11 m |
3.66 m |
4.11 m x 3.66 m |
|
Second Level |
Bedroom |
2.77 m |
2.67 m |
2.77 m x 2.67 m |
|
Second Level |
Bedroom 2 |
4.14 m |
3.63 m |
4.14 m x 3.63 m |
|
Second Level |
Bedroom 3 |
3.66 m |
4.11 m |
3.66 m x 4.11 m |
|
Main Level |
Mud Room |
2.41 m |
1.8 m |
2.41 m x 1.8 m |
|
Main Level |
Kitchen |
3.63 m |
4.85 m |
3.63 m x 4.85 m |
|
Main Level |
Dining Room |
4.11 m |
3.68 m |
4.11 m x 3.68 m |
|
Main Level |
Living Room |
5.16 m |
3.51 m |
5.16 m x 3.51 m |
|
Main Level |
Kitchen |
4.7 m |
2.67 m |
4.7 m x 2.67 m |
|
Main Level |
Dining Room |
4.11 m |
3.58 m |
4.11 m x 3.58 m |
|
Main Level |
Living Room |
5.21 m |
3.66 m |
5.21 m x 3.66 m |

