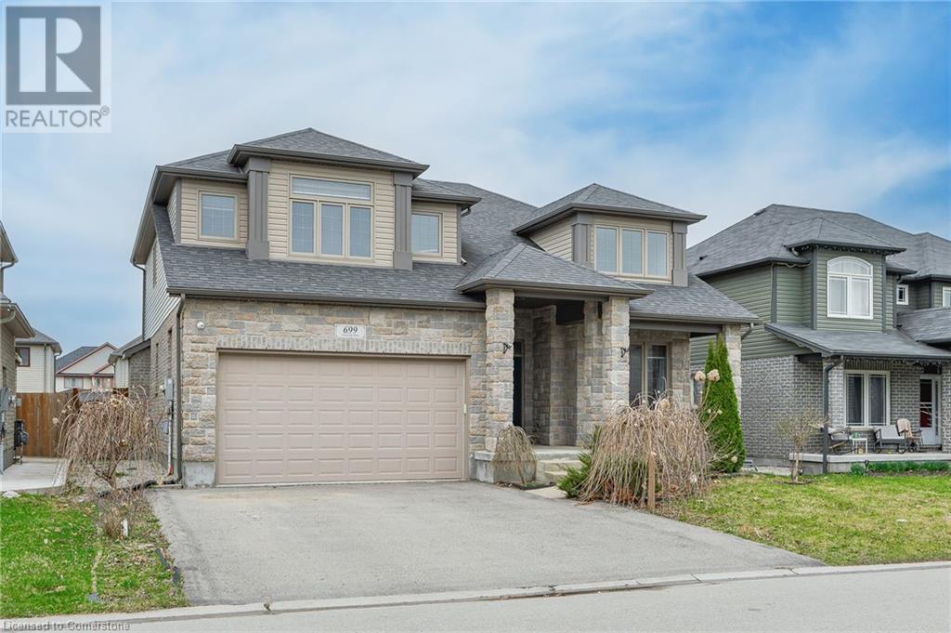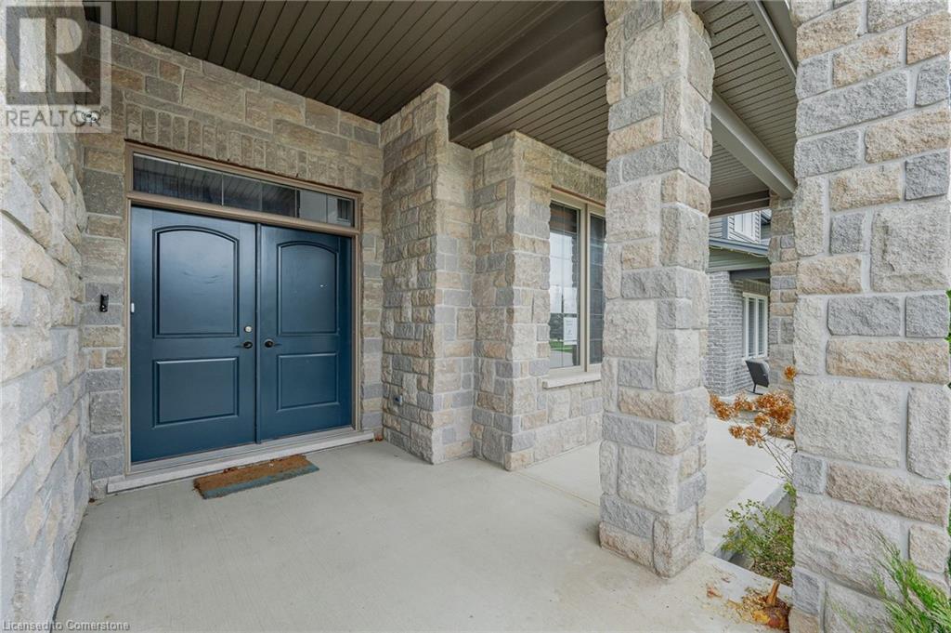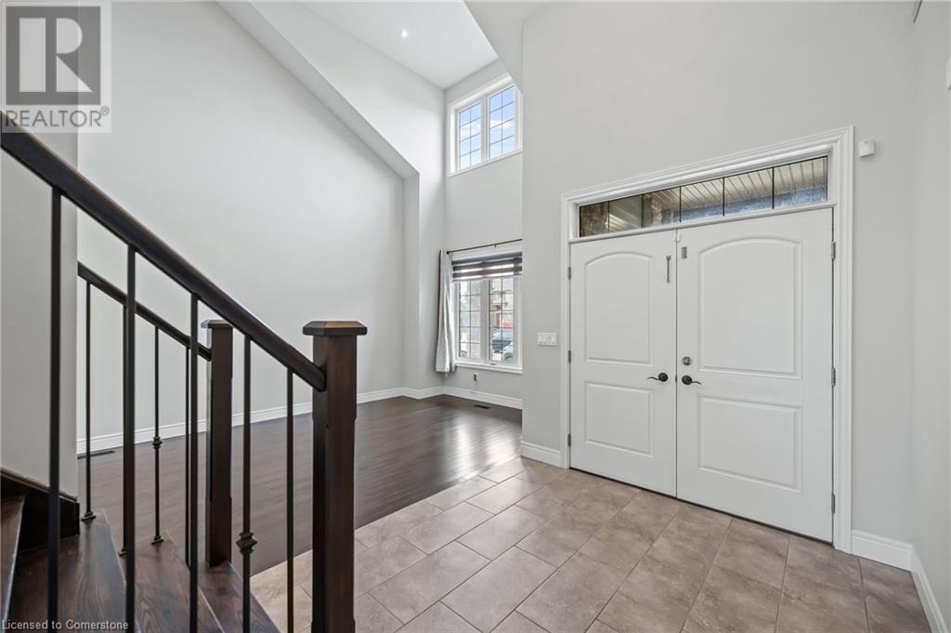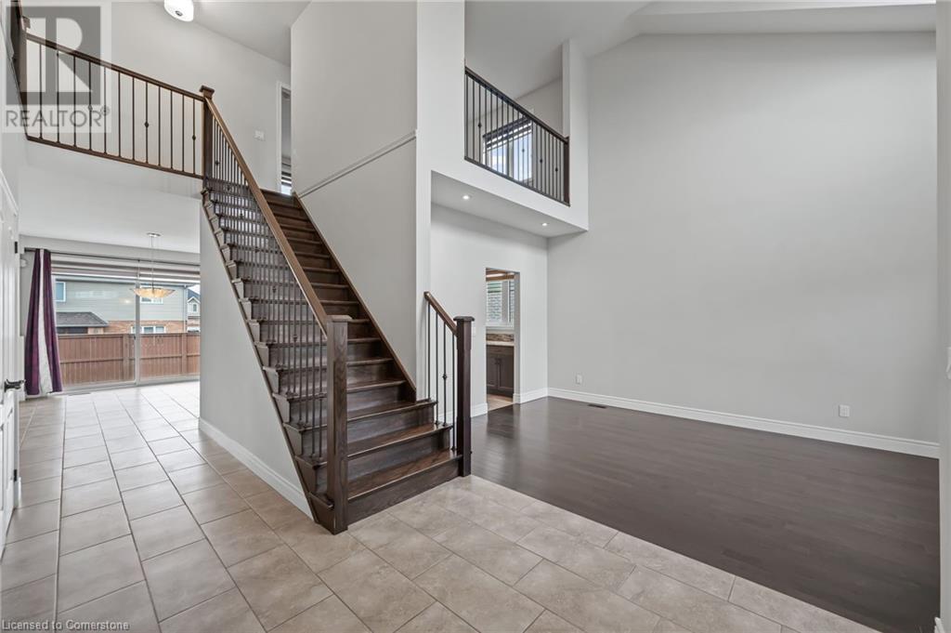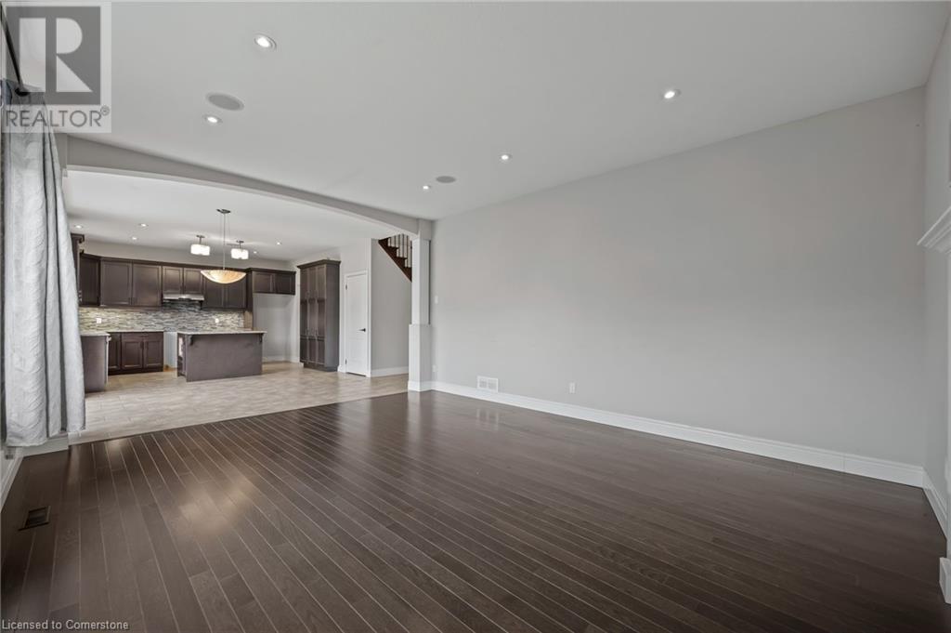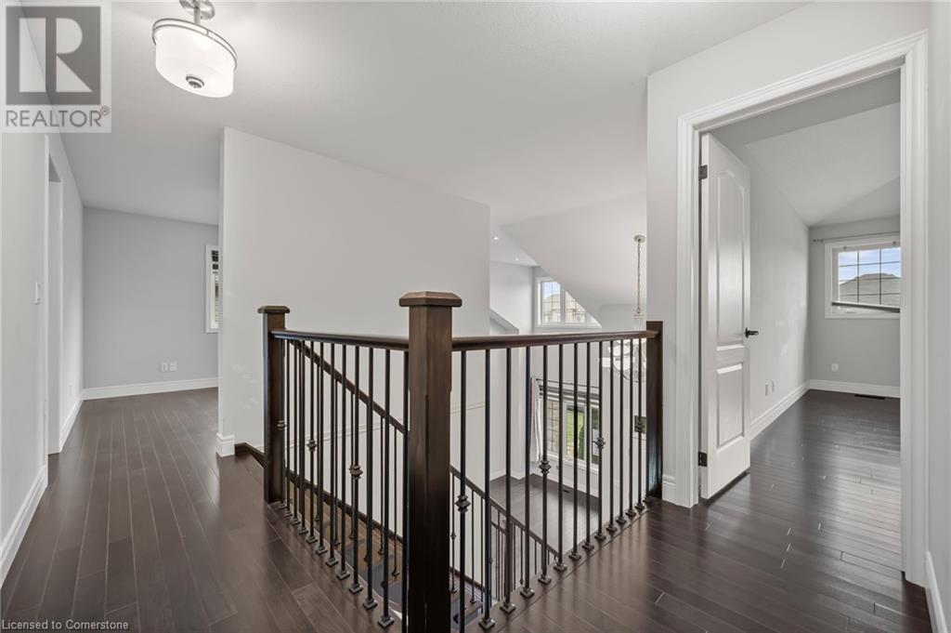3 Bedroom
4 Bathroom
2,834 ft2
2 Level
Central Air Conditioning
Forced Air
$899,000
Welcome to 699 Normandy Drive, a home nestled in Woodstock’s sought-after North East neighborhood! This beautiful home sits on a generous lot and offers great curb appeal with a perfect blend of modern elegance, comfort, and functionality. Step inside to discover a stunning layout featuring pot lights throughout, gleaming hardwood floors, and an open-concept kitchen complete with granite countertops, and a walkout to your fully fenced backyard. The spacious family room centers around a striking fireplace, while the separate dining area is bathed in natural light thanks to large windows. Upstairs, you’ll find three generously sized bedrooms, each with its own private bathroom—offering comfort, convenience, and privacy for the whole family. Conveniently located near schools, parks, walking trails, and all amenities, with quick access to Highways 401, this is truly a place you’ll be proud to call home. Don't miss your chance, book your private showing today! (id:60626)
Property Details
|
MLS® Number
|
40719725 |
|
Property Type
|
Single Family |
|
Neigbourhood
|
Lansdowne Meadow |
|
Amenities Near By
|
Schools, Shopping |
|
Community Features
|
Quiet Area |
|
Equipment Type
|
Water Heater |
|
Features
|
Paved Driveway |
|
Parking Space Total
|
4 |
|
Rental Equipment Type
|
Water Heater |
Building
|
Bathroom Total
|
4 |
|
Bedrooms Above Ground
|
3 |
|
Bedrooms Total
|
3 |
|
Architectural Style
|
2 Level |
|
Basement Development
|
Unfinished |
|
Basement Type
|
Full (unfinished) |
|
Construction Style Attachment
|
Detached |
|
Cooling Type
|
Central Air Conditioning |
|
Exterior Finish
|
Brick, Vinyl Siding |
|
Foundation Type
|
Poured Concrete |
|
Half Bath Total
|
1 |
|
Heating Fuel
|
Natural Gas |
|
Heating Type
|
Forced Air |
|
Stories Total
|
2 |
|
Size Interior
|
2,834 Ft2 |
|
Type
|
House |
|
Utility Water
|
Municipal Water |
Parking
Land
|
Acreage
|
No |
|
Fence Type
|
Fence |
|
Land Amenities
|
Schools, Shopping |
|
Sewer
|
Municipal Sewage System |
|
Size Depth
|
102 Ft |
|
Size Frontage
|
52 Ft |
|
Size Irregular
|
0.123 |
|
Size Total
|
0.123 Ac|under 1/2 Acre |
|
Size Total Text
|
0.123 Ac|under 1/2 Acre |
|
Zoning Description
|
A1 |
Rooms
| Level |
Type |
Length |
Width |
Dimensions |
|
Second Level |
Den |
|
|
11'7'' x 11'11'' |
|
Second Level |
3pc Bathroom |
|
|
Measurements not available |
|
Second Level |
Bedroom |
|
|
11'5'' x 11'5'' |
|
Second Level |
3pc Bathroom |
|
|
Measurements not available |
|
Second Level |
Bedroom |
|
|
11'9'' x 15'1'' |
|
Second Level |
5pc Bathroom |
|
|
Measurements not available |
|
Second Level |
Primary Bedroom |
|
|
18'7'' x 14'7'' |
|
Main Level |
2pc Bathroom |
|
|
Measurements not available |
|
Main Level |
Living Room |
|
|
10'11'' x 17'8'' |
|
Main Level |
Laundry Room |
|
|
10'8'' x 8'7'' |
|
Main Level |
Kitchen |
|
|
11'0'' x 14'3'' |
|
Main Level |
Dining Room |
|
|
17'1'' x 14'1'' |


