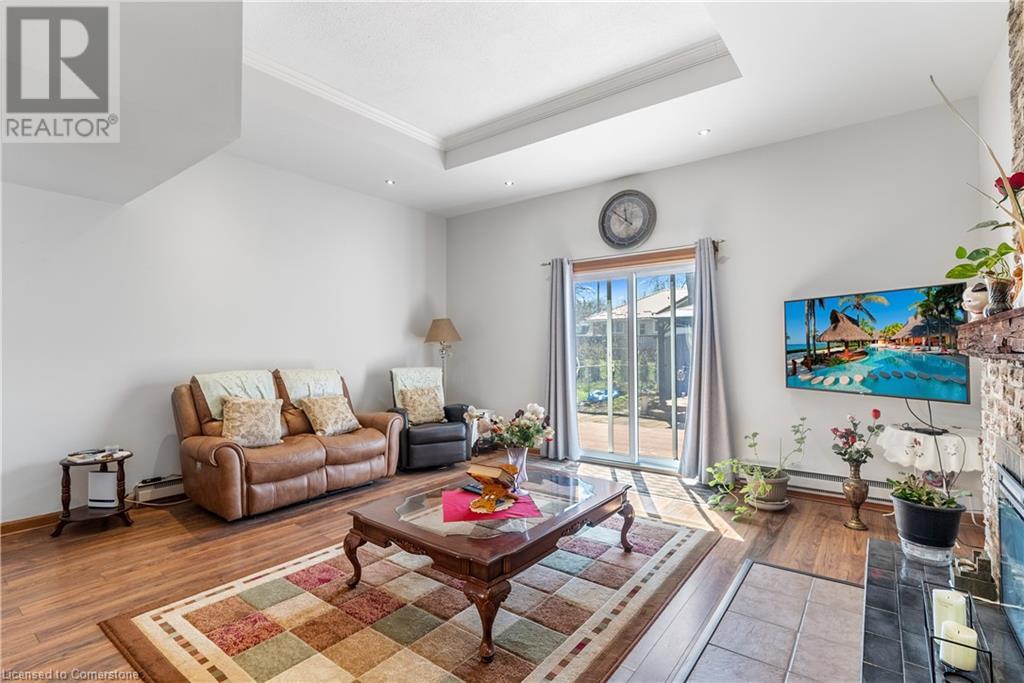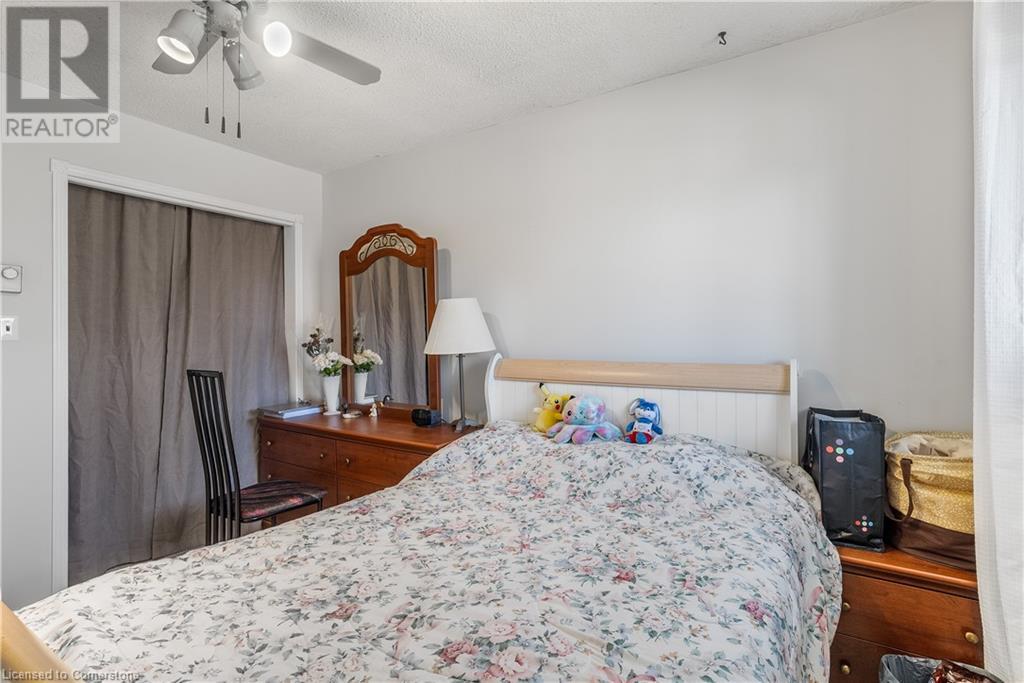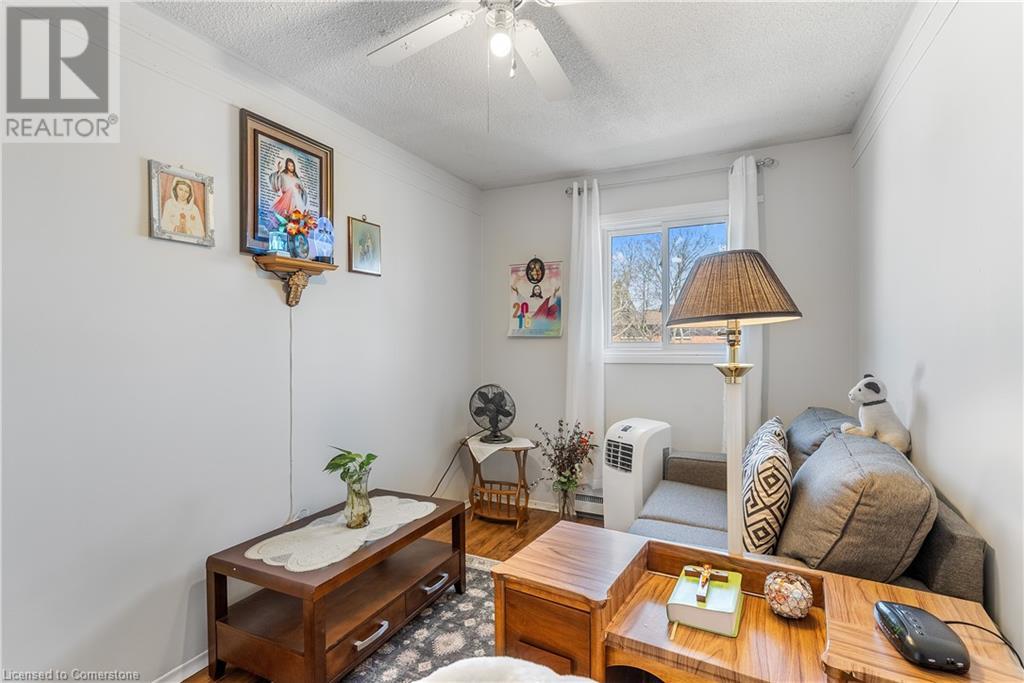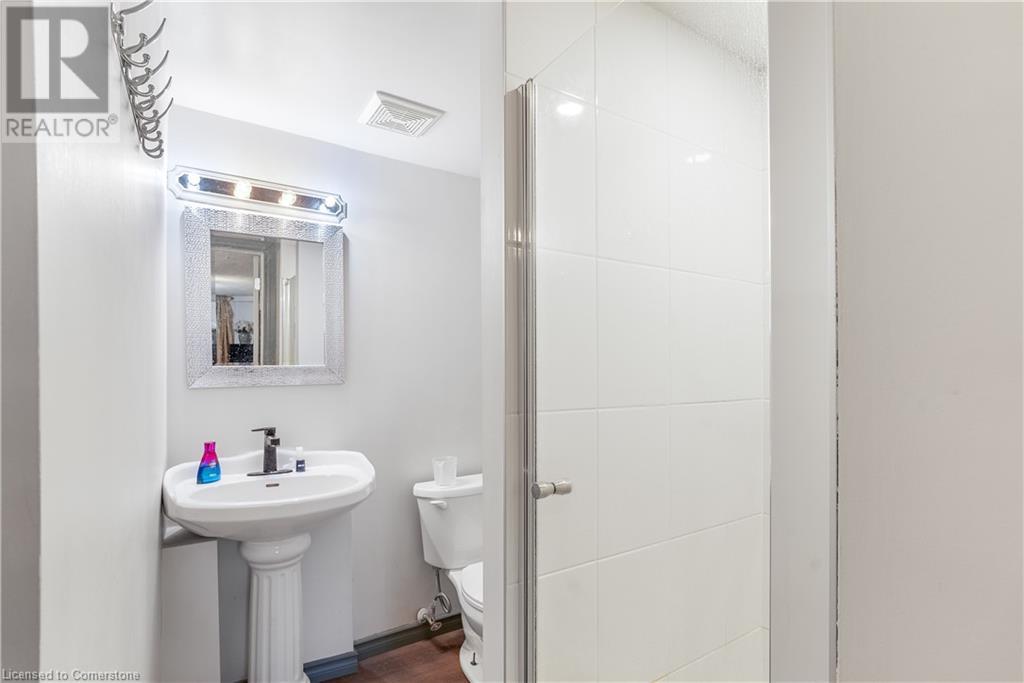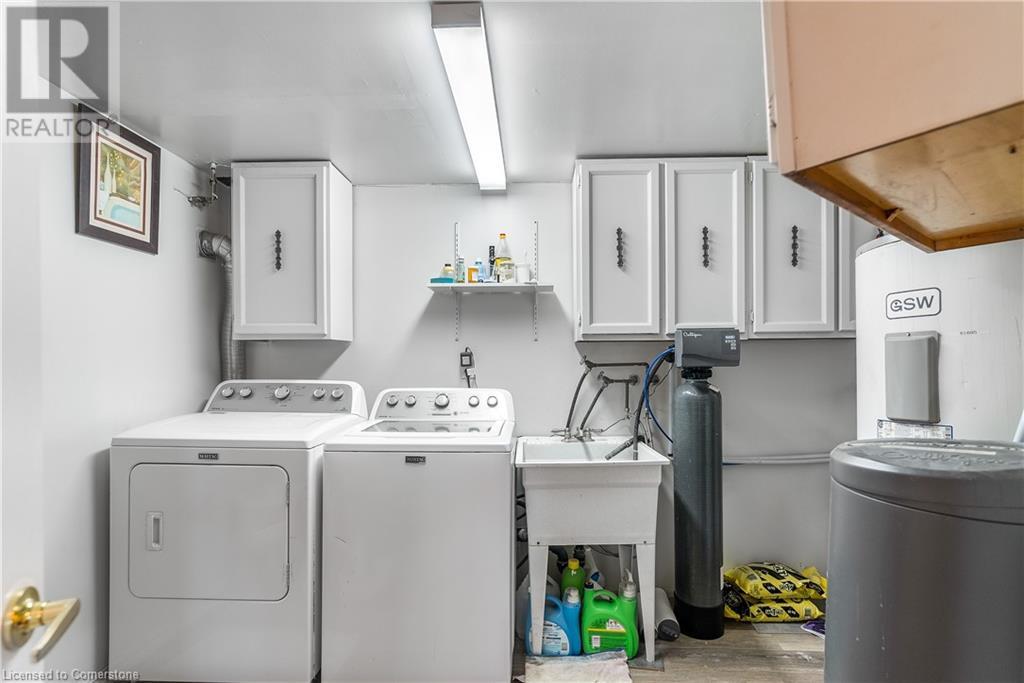3 Bedroom
2 Bathroom
1,869 ft2
2 Level
Fireplace
None
Baseboard Heaters
$598,000
Welcome to 9A Hampton Street, a well-maintained semi-detached home located in a quiet, tree-lined neighborhood. This charming property offers three spacious bedrooms, two full bathrooms, and parking for two vehicles. The main floor features updated flooring and a modern kitchen complete with stainless steel appliances—perfect for everyday living. Upstairs, you'll find three spacious bedrooms and a full bathroom, while the finished basement offers extra living space and a newly renovated full bathroom completed in 2023. Recent upgrades include a full interior repaint, new carpeting in two of the upper-level bedrooms, and a brand new Culligan Water Softener and Reverse Osmosis System—all completed in 2023. With schools and parks within walking distance, bus stop is just 200 meters away, this is a wonderful opportunity to own a thoughtfully updated home in a peaceful, family-friendly neighborhood. (id:60626)
Property Details
|
MLS® Number
|
40714435 |
|
Property Type
|
Single Family |
|
Amenities Near By
|
Schools, Shopping |
|
Community Features
|
School Bus |
|
Features
|
Gazebo |
|
Parking Space Total
|
2 |
Building
|
Bathroom Total
|
2 |
|
Bedrooms Above Ground
|
3 |
|
Bedrooms Total
|
3 |
|
Appliances
|
Dishwasher, Dryer, Refrigerator, Stove, Washer, Window Coverings |
|
Architectural Style
|
2 Level |
|
Basement Development
|
Finished |
|
Basement Type
|
Full (finished) |
|
Constructed Date
|
1974 |
|
Construction Style Attachment
|
Semi-detached |
|
Cooling Type
|
None |
|
Exterior Finish
|
Brick, Concrete, Vinyl Siding |
|
Fireplace Present
|
Yes |
|
Fireplace Total
|
1 |
|
Fixture
|
Ceiling Fans |
|
Heating Fuel
|
Electric |
|
Heating Type
|
Baseboard Heaters |
|
Stories Total
|
2 |
|
Size Interior
|
1,869 Ft2 |
|
Type
|
House |
|
Utility Water
|
Municipal Water |
Land
|
Acreage
|
No |
|
Fence Type
|
Partially Fenced |
|
Land Amenities
|
Schools, Shopping |
|
Sewer
|
Municipal Sewage System |
|
Size Depth
|
116 Ft |
|
Size Frontage
|
27 Ft |
|
Size Total Text
|
Under 1/2 Acre |
|
Zoning Description
|
R2 |
Rooms
| Level |
Type |
Length |
Width |
Dimensions |
|
Second Level |
4pc Bathroom |
|
|
9'4'' x 5'1'' |
|
Second Level |
Bedroom |
|
|
12'4'' x 7'6'' |
|
Second Level |
Bedroom |
|
|
13'6'' x 8'7'' |
|
Second Level |
Primary Bedroom |
|
|
14'4'' x 11'3'' |
|
Basement |
Laundry Room |
|
|
10'5'' x 8'0'' |
|
Basement |
3pc Bathroom |
|
|
6'4'' x 4'8'' |
|
Basement |
Living Room |
|
|
14'7'' x 9'3'' |
|
Main Level |
Kitchen |
|
|
11'8'' x 9'5'' |
|
Main Level |
Foyer |
|
|
6'4'' x 3'3'' |
|
Main Level |
Family Room |
|
|
18'4'' x 16'7'' |
|
Main Level |
Living Room/dining Room |
|
|
16'7'' x 9'8'' |







