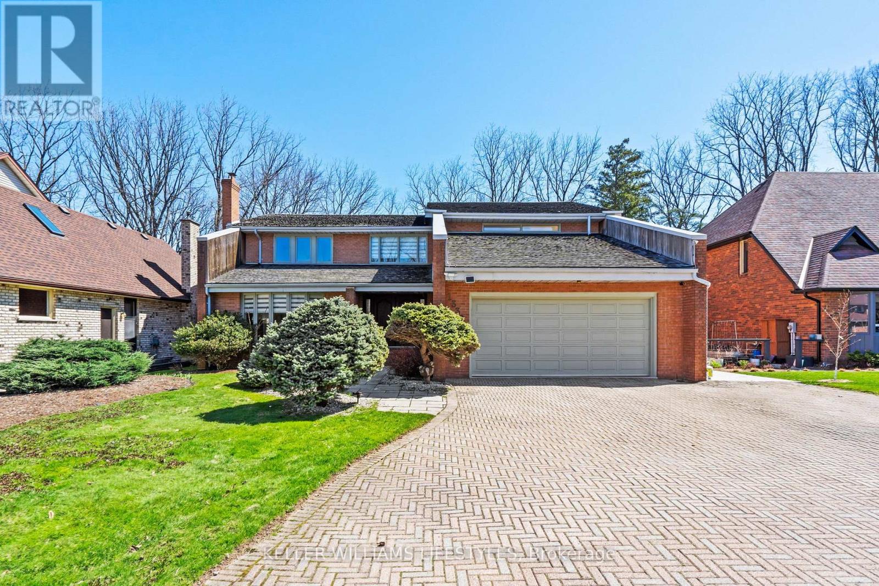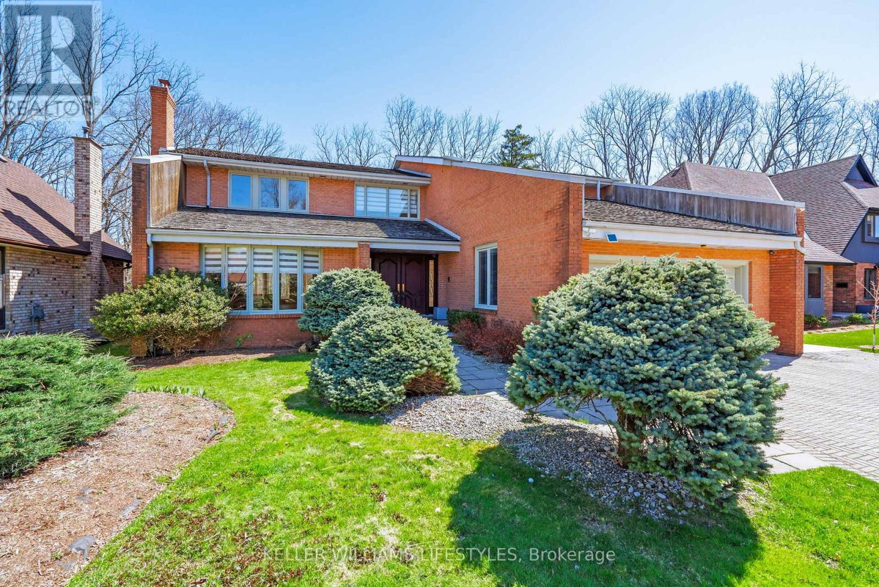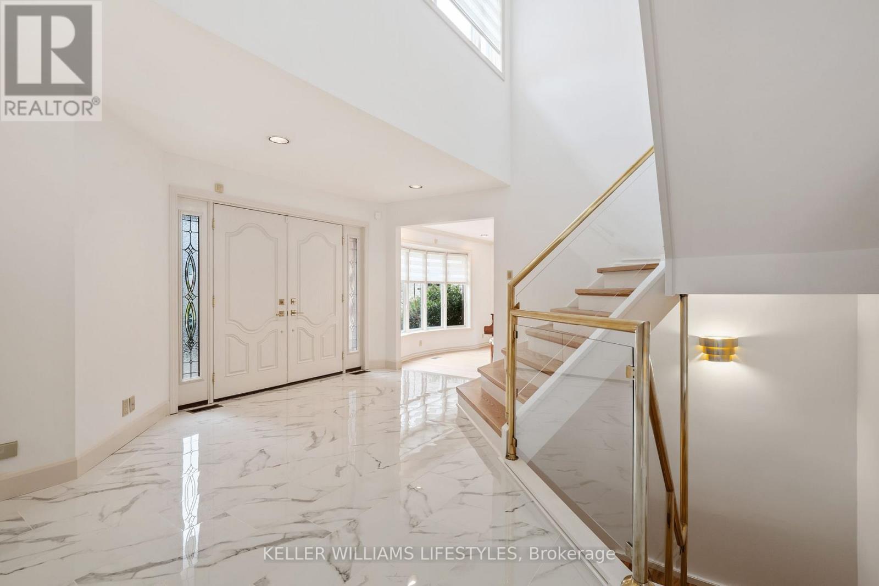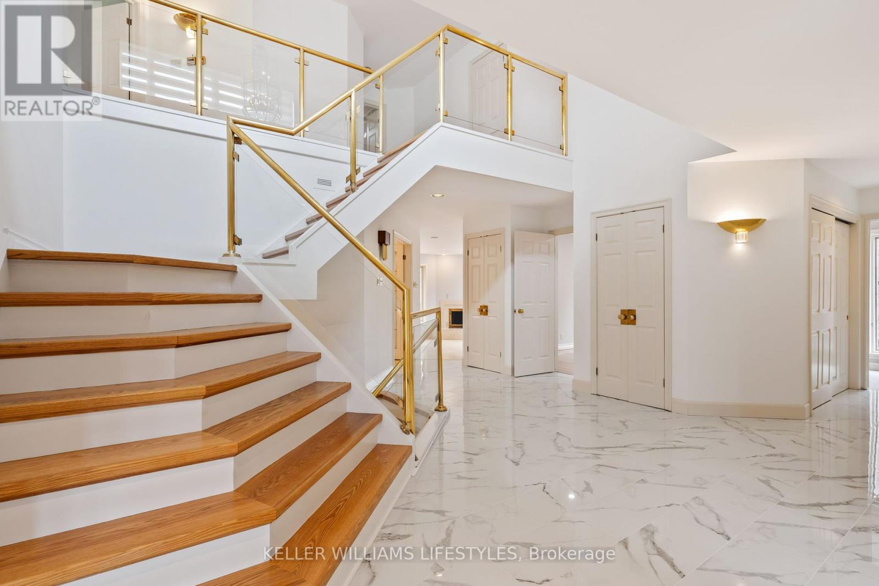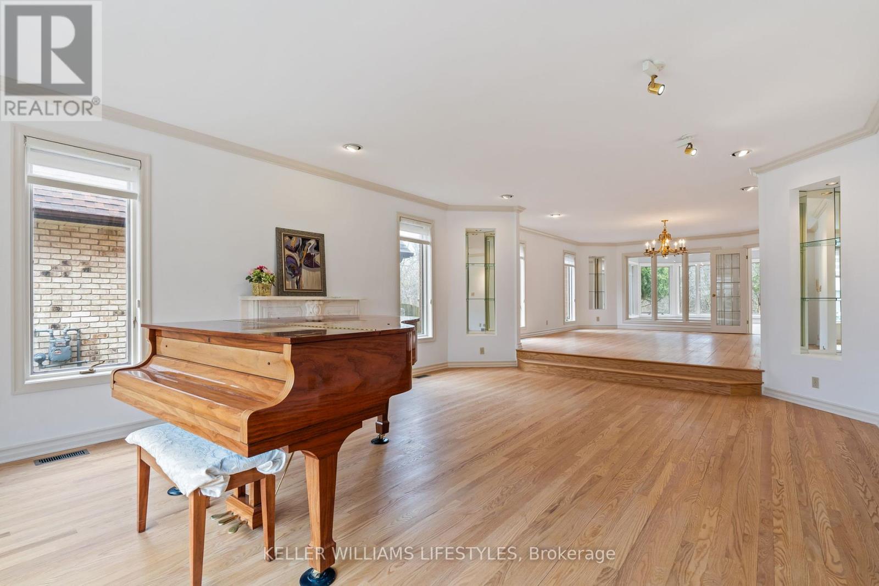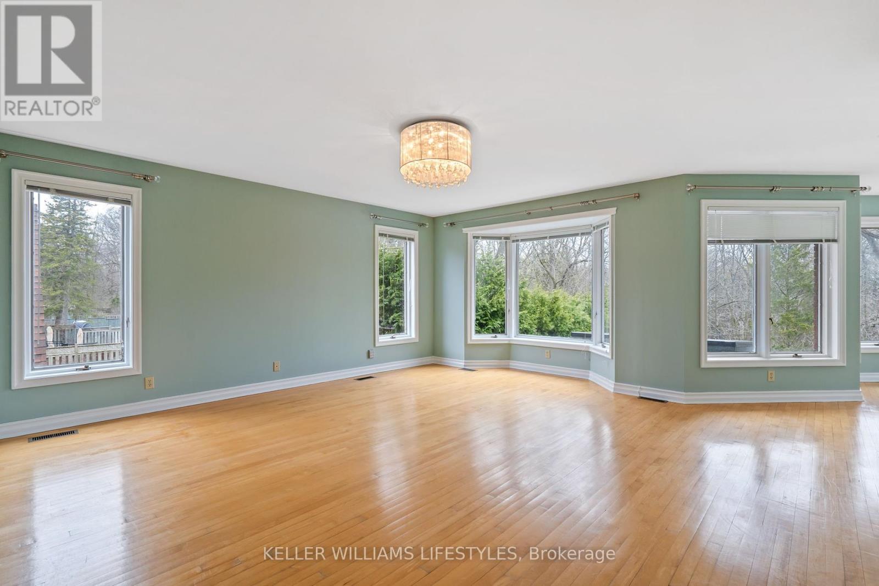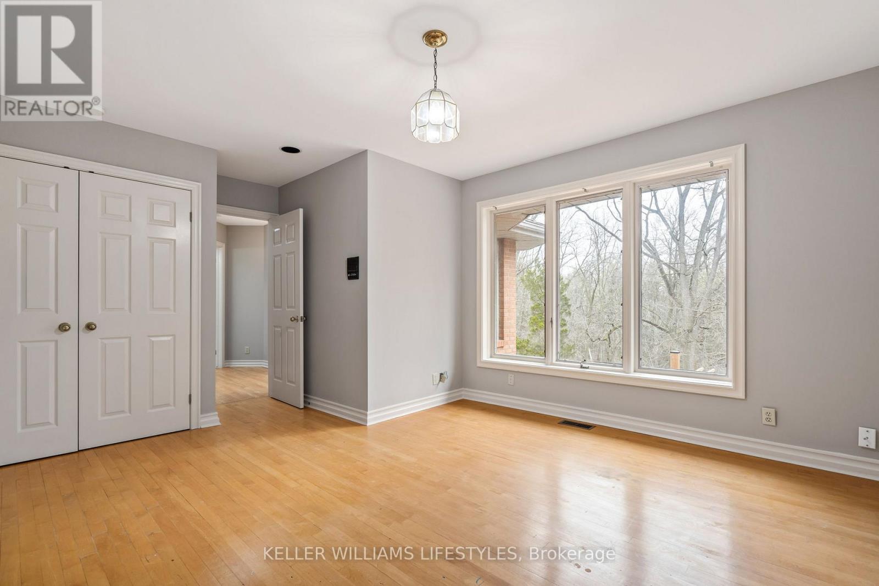5 Bedroom
5 Bathroom
3,500 - 5,000 ft2
Fireplace
Central Air Conditioning
Forced Air
$1,599,000
Welcome to 1330 Sprucedale Avenue, an executive home designed by renowned architect Robert Young, backing onto a picturesque ravine in one of North London's most exclusive neighbourhoods. With over 4,800 sq. ft. of finished living space above grade and a thoughtfully designed layout, this residence offers a perfect blend of comfort, luxury, and entertaining potential. The main level impresses with a custom brass and glass staircase, a bright and airy sunroom overlooking the ravine, a main floor home office, and a dream kitchen and bar crafted by Bielmann Kitchens, featuring designer finishes and gold accent tiles. Upstairs, a spacious parents' retreat offers tranquil views of the trees, along with multiple bedrooms and beautifully appointed bathrooms. The lower level is a true showstopper: a dedicated party room with hardwood floors, a stage, matching fireplace, crystal ball, dance floor, a private pool room, cedar sauna with shower, and an additional bedroom and bath ideal for guests or extended family. Three fireplaces throughout the home offer warmth and ambiance. Outside, enjoy a private patio and rear deck perfect for gatherings or peaceful mornings with nature as your backdrop. Located minutes from top-rated schools, parks, shopping, and major routes, this stunning property offers flexible possession and is ready for you to make it your own. (id:60626)
Open House
This property has open houses!
Starts at:
2:00 pm
Ends at:
4:00 pm
Property Details
|
MLS® Number
|
X12098742 |
|
Property Type
|
Single Family |
|
Community Name
|
North G |
|
Equipment Type
|
Water Heater |
|
Features
|
Irregular Lot Size, Sump Pump |
|
Parking Space Total
|
6 |
|
Rental Equipment Type
|
Water Heater |
Building
|
Bathroom Total
|
5 |
|
Bedrooms Above Ground
|
4 |
|
Bedrooms Below Ground
|
1 |
|
Bedrooms Total
|
5 |
|
Age
|
31 To 50 Years |
|
Appliances
|
Central Vacuum, Dishwasher, Dryer, Stove, Refrigerator |
|
Basement Development
|
Finished |
|
Basement Type
|
N/a (finished) |
|
Construction Style Attachment
|
Detached |
|
Cooling Type
|
Central Air Conditioning |
|
Exterior Finish
|
Brick |
|
Fireplace Present
|
Yes |
|
Fireplace Total
|
3 |
|
Foundation Type
|
Poured Concrete |
|
Half Bath Total
|
1 |
|
Heating Fuel
|
Natural Gas |
|
Heating Type
|
Forced Air |
|
Stories Total
|
2 |
|
Size Interior
|
3,500 - 5,000 Ft2 |
|
Type
|
House |
|
Utility Water
|
Municipal Water |
Parking
Land
|
Acreage
|
No |
|
Sewer
|
Sanitary Sewer |
|
Size Depth
|
142 Ft ,8 In |
|
Size Frontage
|
67 Ft ,7 In |
|
Size Irregular
|
67.6 X 142.7 Ft ; 142.68 X 67.73 X 122.04 X 30.09 X 39.47 |
|
Size Total Text
|
67.6 X 142.7 Ft ; 142.68 X 67.73 X 122.04 X 30.09 X 39.47 |
|
Zoning Description
|
R1-8 |
Rooms
| Level |
Type |
Length |
Width |
Dimensions |
|
Second Level |
Bedroom 3 |
4.01 m |
3.97 m |
4.01 m x 3.97 m |
|
Second Level |
Bedroom 4 |
4.69 m |
3.85 m |
4.69 m x 3.85 m |
|
Second Level |
Den |
6.35 m |
4.61 m |
6.35 m x 4.61 m |
|
Second Level |
Primary Bedroom |
6.59 m |
5.78 m |
6.59 m x 5.78 m |
|
Second Level |
Bedroom 2 |
5.11 m |
3.96 m |
5.11 m x 3.96 m |
|
Basement |
Games Room |
6.81 m |
5.11 m |
6.81 m x 5.11 m |
|
Basement |
Recreational, Games Room |
10.46 m |
8.63 m |
10.46 m x 8.63 m |
|
Basement |
Other |
4.89 m |
4.13 m |
4.89 m x 4.13 m |
|
Basement |
Bedroom |
4.19 m |
2.93 m |
4.19 m x 2.93 m |
|
Basement |
Utility Room |
3.77 m |
1.87 m |
3.77 m x 1.87 m |
|
Main Level |
Living Room |
7.4 m |
5.13 m |
7.4 m x 5.13 m |
|
Main Level |
Dining Room |
5.93 m |
5 m |
5.93 m x 5 m |
|
Main Level |
Sunroom |
5.01 m |
4.64 m |
5.01 m x 4.64 m |
|
Main Level |
Kitchen |
6.83 m |
4.79 m |
6.83 m x 4.79 m |
|
Main Level |
Eating Area |
6.22 m |
6.19 m |
6.22 m x 6.19 m |
|
Main Level |
Office |
6.96 m |
3 m |
6.96 m x 3 m |
|
Main Level |
Family Room |
5.65 m |
5.11 m |
5.65 m x 5.11 m |

