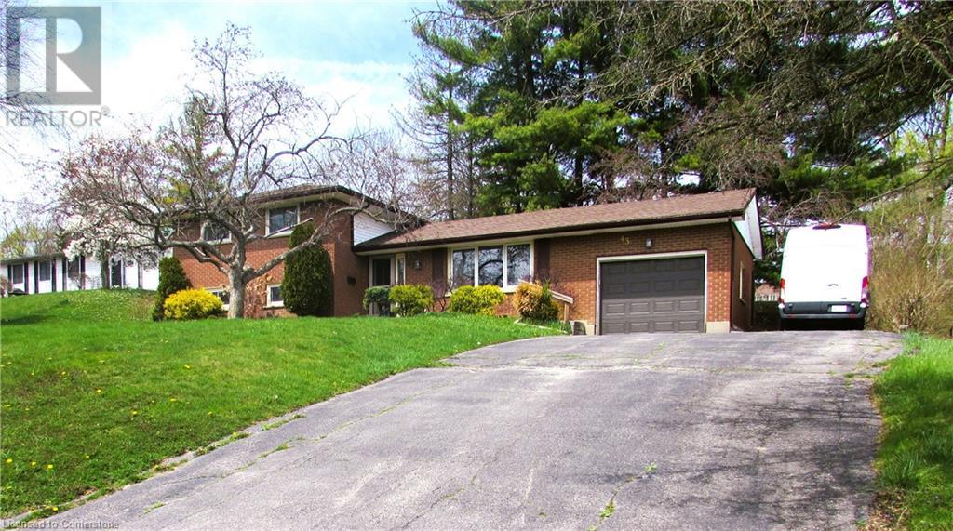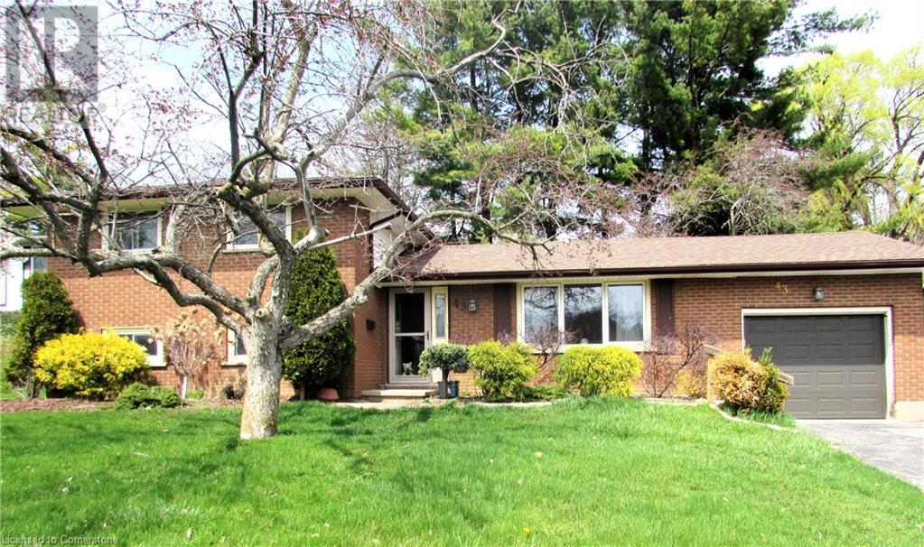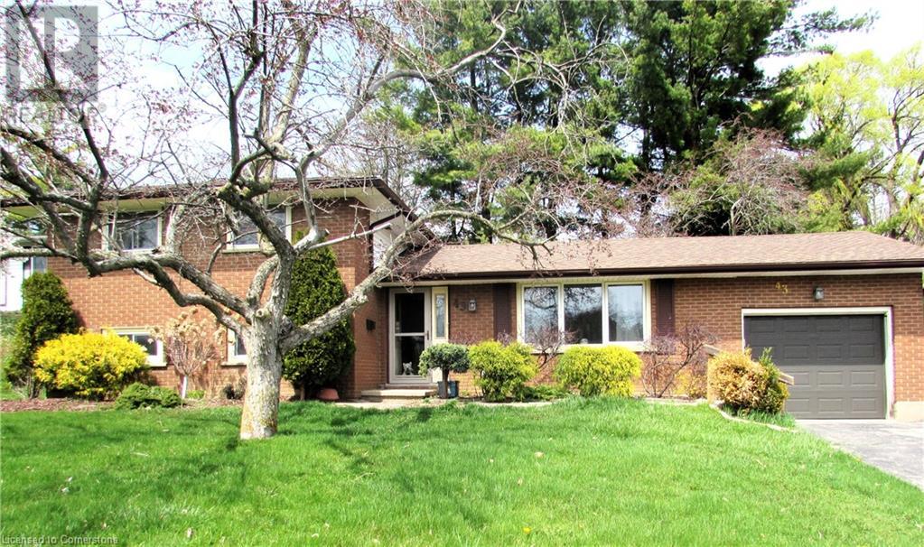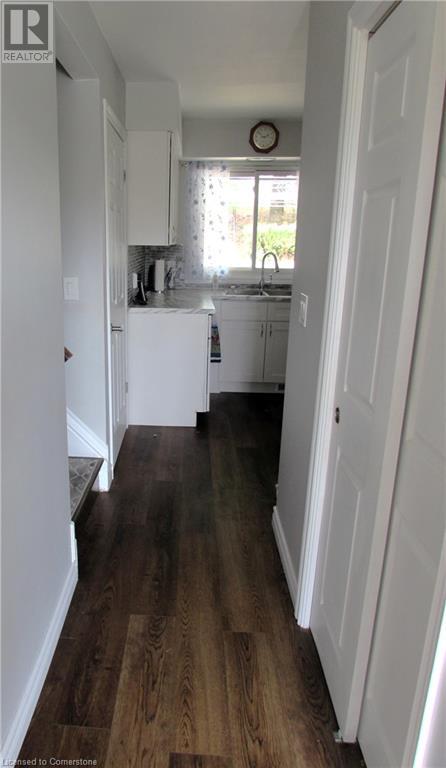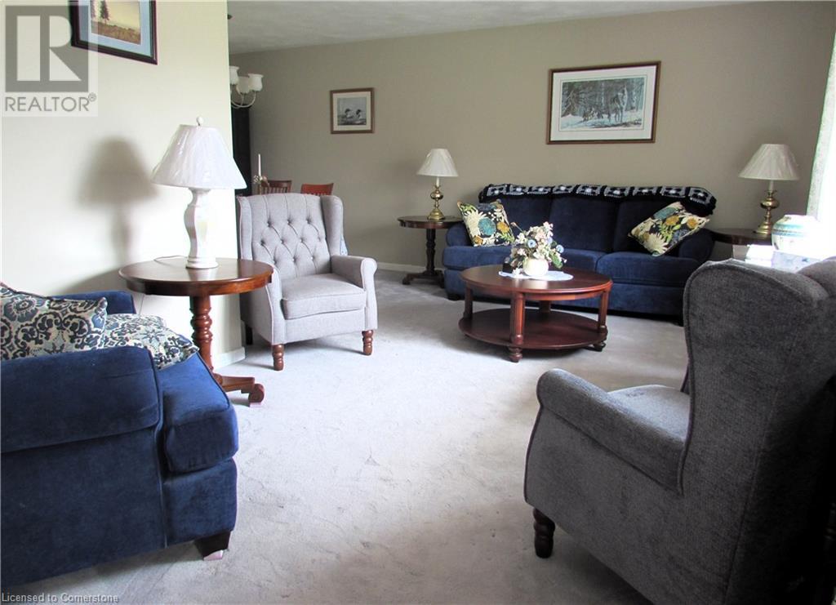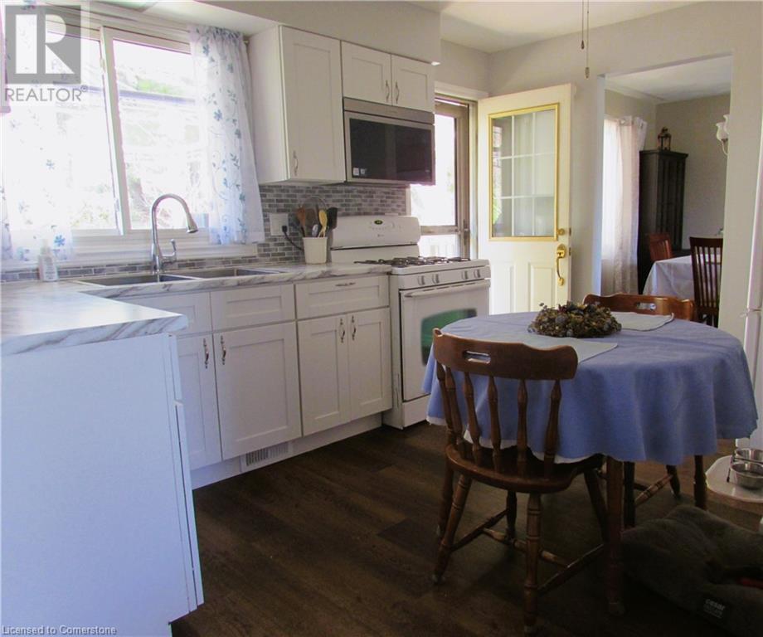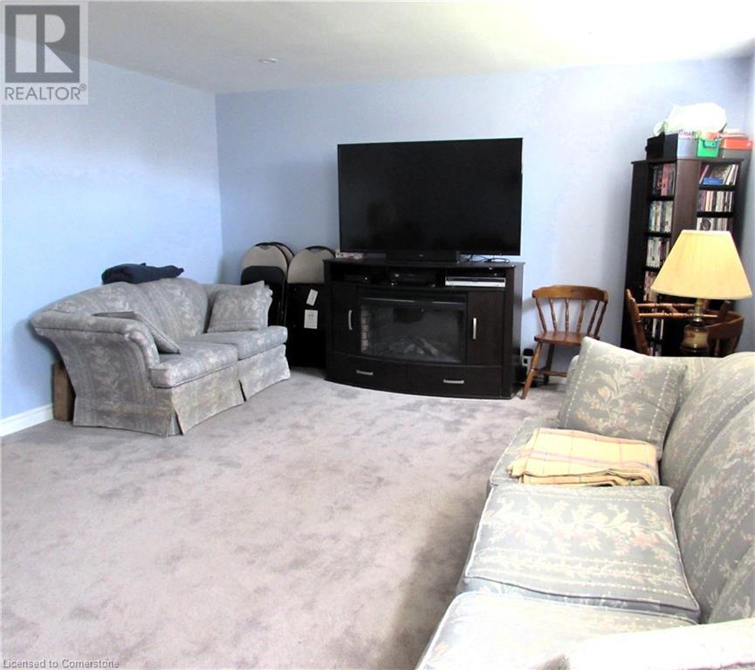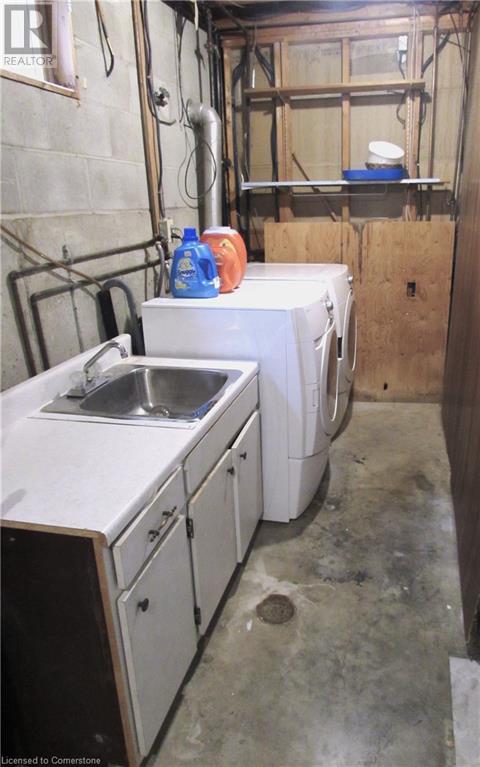3 Bedroom
1 Bathroom
1,389 ft2
Central Air Conditioning
$572,000
Located in one of Simcoe’s family-friendly neighbourhoods, this updated 3-bedroom home offers the perfect blend of comfort and convenience. Sitting on a rare double-wide lot with a deep backyard, there’s no shortage of outdoor space for kids to play, hosting BBQs, or simply unwinding. The double-wide driveway provides ample parking, while recent renovations throughout the home ensure it’s move-in ready. With spacious living areas and a welcoming feel, this home is ideal for growing families or first-time buyers looking to plant roots in a great community. (id:60626)
Property Details
|
MLS® Number
|
40719383 |
|
Property Type
|
Single Family |
|
Amenities Near By
|
Hospital, Place Of Worship, Schools, Shopping |
|
Communication Type
|
High Speed Internet |
|
Community Features
|
Quiet Area |
|
Features
|
Southern Exposure, Paved Driveway, Automatic Garage Door Opener |
|
Parking Space Total
|
3 |
|
Structure
|
Shed |
Building
|
Bathroom Total
|
1 |
|
Bedrooms Above Ground
|
3 |
|
Bedrooms Total
|
3 |
|
Appliances
|
Dryer, Freezer, Microwave, Refrigerator, Stove, Washer, Gas Stove(s), Window Coverings, Garage Door Opener |
|
Basement Development
|
Partially Finished |
|
Basement Type
|
Full (partially Finished) |
|
Constructed Date
|
1970 |
|
Construction Style Attachment
|
Detached |
|
Cooling Type
|
Central Air Conditioning |
|
Exterior Finish
|
Brick |
|
Fire Protection
|
Smoke Detectors |
|
Fixture
|
Ceiling Fans |
|
Foundation Type
|
Block |
|
Size Interior
|
1,389 Ft2 |
|
Type
|
House |
|
Utility Water
|
Municipal Water |
Parking
Land
|
Acreage
|
No |
|
Land Amenities
|
Hospital, Place Of Worship, Schools, Shopping |
|
Sewer
|
Municipal Sewage System |
|
Size Depth
|
198 Ft |
|
Size Frontage
|
85 Ft |
|
Size Irregular
|
0.39 |
|
Size Total
|
0.39 Ac|under 1/2 Acre |
|
Size Total Text
|
0.39 Ac|under 1/2 Acre |
|
Zoning Description
|
R1-a |
Rooms
| Level |
Type |
Length |
Width |
Dimensions |
|
Second Level |
4pc Bathroom |
|
|
Measurements not available |
|
Second Level |
Bedroom |
|
|
10'0'' x 8'2'' |
|
Second Level |
Bedroom |
|
|
13'7'' x 9'1'' |
|
Second Level |
Primary Bedroom |
|
|
13'7'' x 9'11'' |
|
Basement |
Laundry Room |
|
|
11'0'' x 5'0'' |
|
Basement |
Family Room |
|
|
23'5'' x 13'5'' |
|
Basement |
Utility Room |
|
|
11'10'' x 9'4'' |
|
Main Level |
Eat In Kitchen |
|
|
12'11'' x 9'9'' |
|
Main Level |
Dining Room |
|
|
10'5'' x 10'3'' |
|
Main Level |
Living Room |
|
|
17'5'' x 10'2'' |
|
Main Level |
Foyer |
|
|
5'10'' x 4'3'' |
Utilities
|
Cable
|
Available |
|
Electricity
|
Available |
|
Natural Gas
|
Available |
|
Telephone
|
Available |

