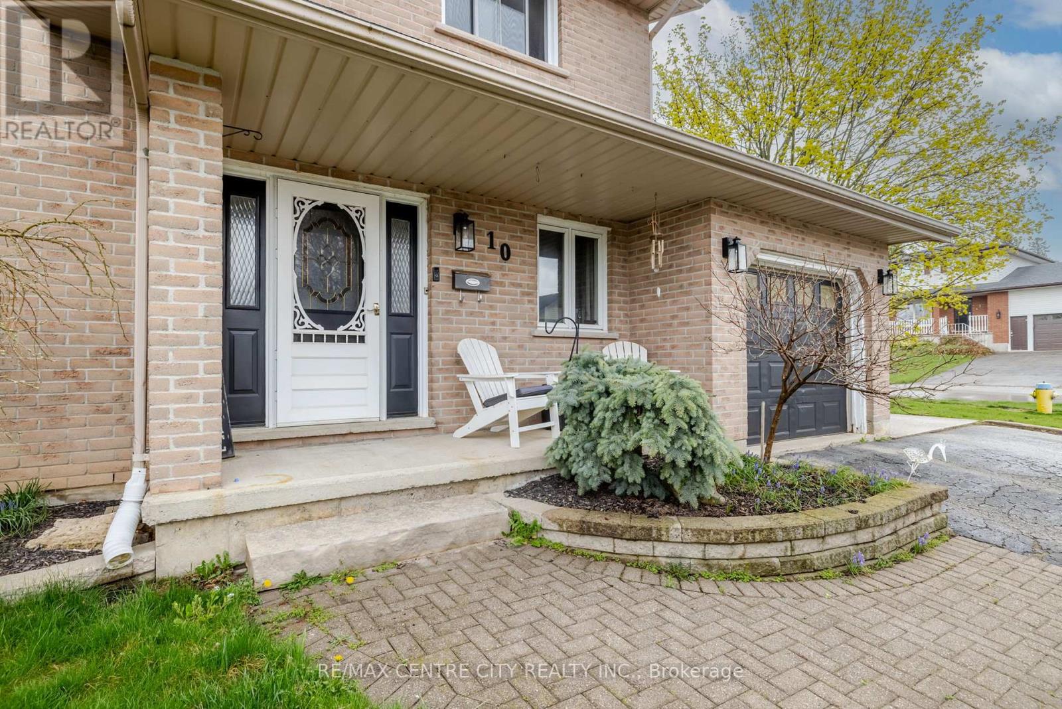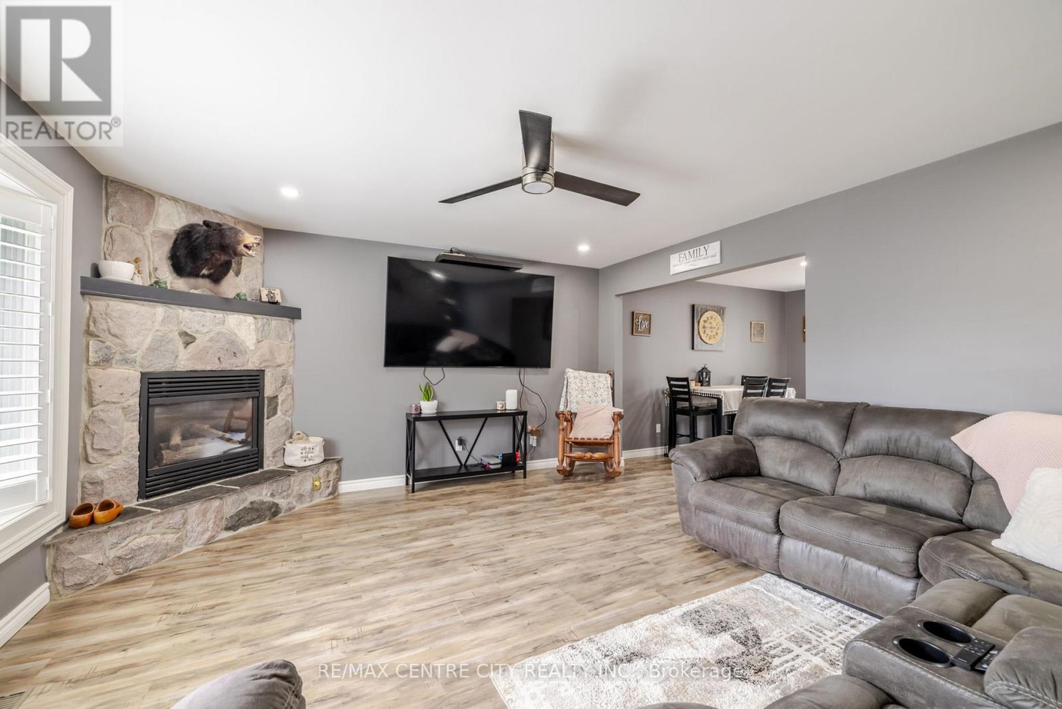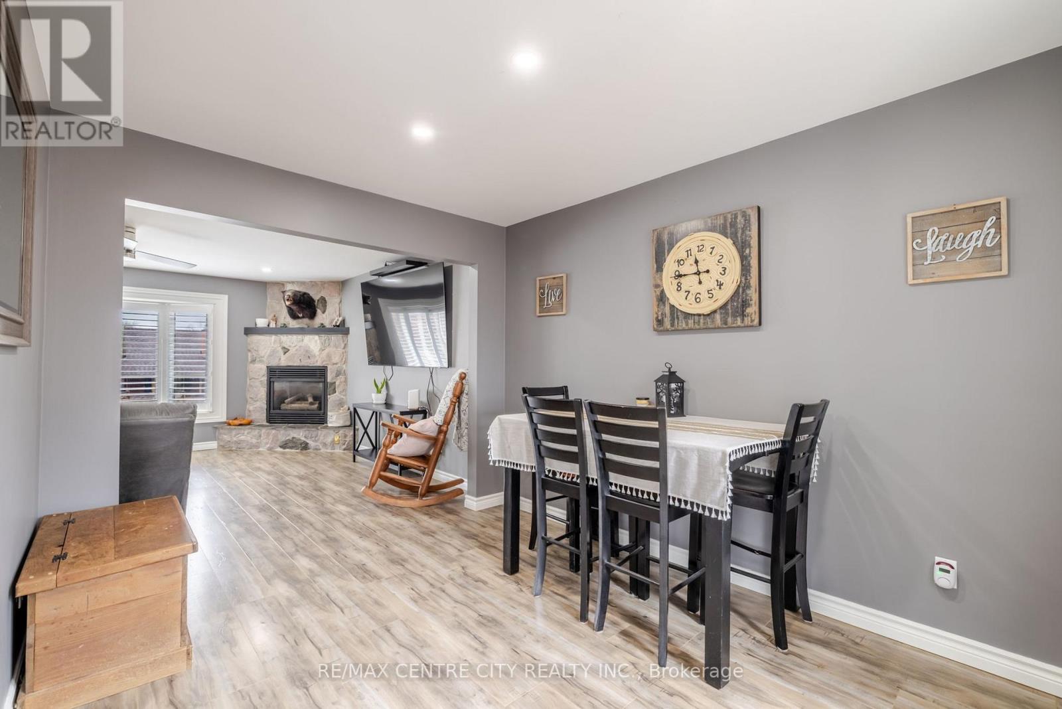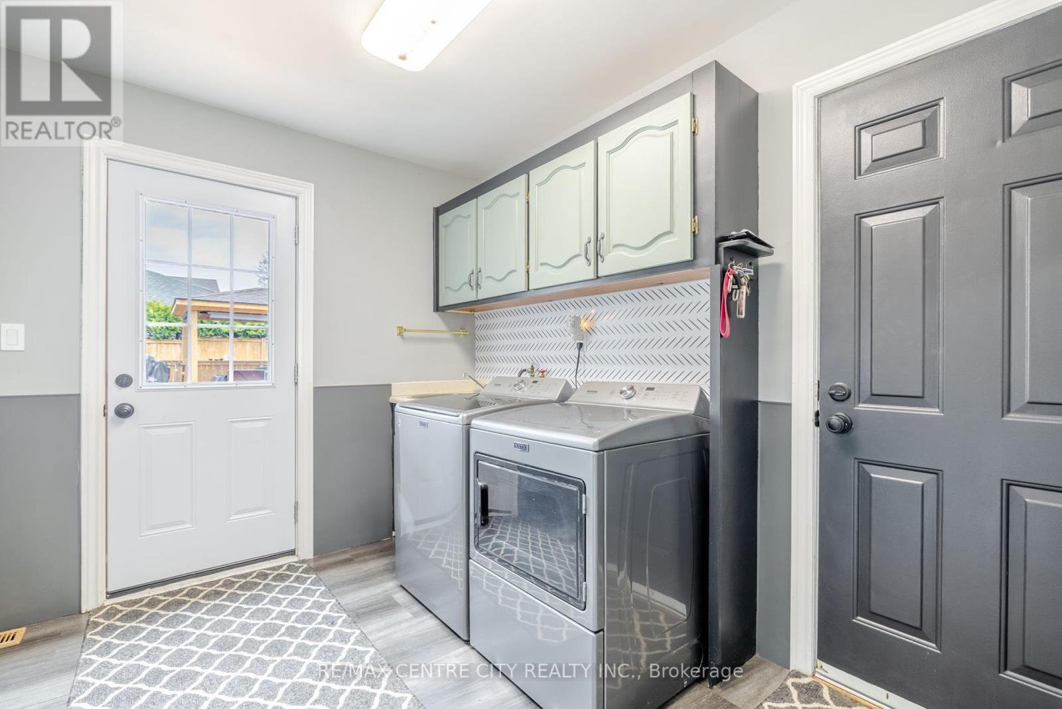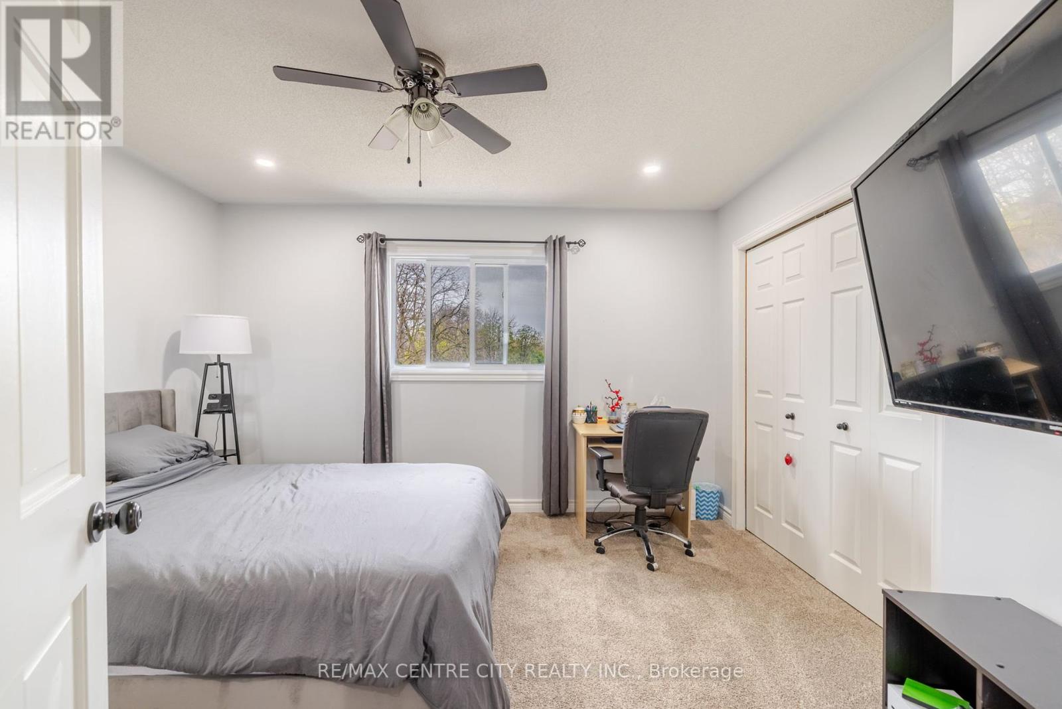4 Bedroom
4 Bathroom
2,000 - 2,500 ft2
Fireplace
Above Ground Pool
Central Air Conditioning
Forced Air
$779,000
Large family home with loads of extras centrally located in Ingersoll ! Upon entry you will see a large bright living room, with gas fireplace, large dining area, and large, bright, eat-in kitchen (renovated in 2020). Main floor laundry, powder room, and office complete the main floor. Upstairs are 3 spacious bedrooms, and two full bathrooms. Large ensuite and walk-in closet in primary. All bedrooms have ample closet space. Downstairs is spacious family room with freestanding gas fireplace, a fourth bedroom with its very own full ensuite bath, a play room for the kids, loads of storage space, and a bonus cold room. Outside is the perfect entertainment setup with an above ground pool w/heater, and a large deck and gazebo. Recent updates include deck/fence/gazebo in 2023, furnace c/a 2021, roof under 10 yrs old. Why buy new, and put out thousands for extras, when it's all right here for you to just move in and enjoy !! (id:60626)
Property Details
|
MLS® Number
|
X12107258 |
|
Property Type
|
Single Family |
|
Community Name
|
Ingersoll - South |
|
Equipment Type
|
Water Heater - Gas |
|
Features
|
Sump Pump |
|
Parking Space Total
|
4 |
|
Pool Type
|
Above Ground Pool |
|
Rental Equipment Type
|
Water Heater - Gas |
Building
|
Bathroom Total
|
4 |
|
Bedrooms Above Ground
|
4 |
|
Bedrooms Total
|
4 |
|
Age
|
31 To 50 Years |
|
Amenities
|
Fireplace(s) |
|
Appliances
|
Garage Door Opener Remote(s), Central Vacuum, Water Softener, Dishwasher, Dryer, Garage Door Opener, Microwave, Stove, Washer, Window Coverings, Refrigerator |
|
Basement Development
|
Finished |
|
Basement Type
|
Full (finished) |
|
Construction Style Attachment
|
Detached |
|
Cooling Type
|
Central Air Conditioning |
|
Exterior Finish
|
Brick, Vinyl Siding |
|
Fireplace Present
|
Yes |
|
Fireplace Total
|
2 |
|
Fireplace Type
|
Insert,free Standing Metal |
|
Foundation Type
|
Poured Concrete |
|
Half Bath Total
|
1 |
|
Heating Fuel
|
Natural Gas |
|
Heating Type
|
Forced Air |
|
Stories Total
|
2 |
|
Size Interior
|
2,000 - 2,500 Ft2 |
|
Type
|
House |
|
Utility Water
|
Municipal Water |
Parking
Land
|
Acreage
|
No |
|
Sewer
|
Sanitary Sewer |
|
Size Depth
|
110 Ft ,8 In |
|
Size Frontage
|
70 Ft ,1 In |
|
Size Irregular
|
70.1 X 110.7 Ft |
|
Size Total Text
|
70.1 X 110.7 Ft |
Rooms
| Level |
Type |
Length |
Width |
Dimensions |
|
Second Level |
Bedroom |
5.16 m |
4.51 m |
5.16 m x 4.51 m |
|
Second Level |
Bedroom 2 |
4.15 m |
3.75 m |
4.15 m x 3.75 m |
|
Second Level |
Bedroom 3 |
3.94 m |
3.44 m |
3.94 m x 3.44 m |
|
Lower Level |
Other |
4.36 m |
2.41 m |
4.36 m x 2.41 m |
|
Lower Level |
Utility Room |
6.5 m |
3.66 m |
6.5 m x 3.66 m |
|
Lower Level |
Cold Room |
4.41 m |
1 m |
4.41 m x 1 m |
|
Lower Level |
Family Room |
4.88 m |
4.27 m |
4.88 m x 4.27 m |
|
Lower Level |
Bedroom 4 |
3.62 m |
2.72 m |
3.62 m x 2.72 m |
|
Main Level |
Living Room |
5.54 m |
4.5 m |
5.54 m x 4.5 m |
|
Main Level |
Dining Room |
3.69 m |
2.88 m |
3.69 m x 2.88 m |
|
Main Level |
Kitchen |
6.05 m |
4.05 m |
6.05 m x 4.05 m |
|
Main Level |
Laundry Room |
3.21 m |
2.5 m |
3.21 m x 2.5 m |
|
Main Level |
Office |
3.38 m |
1.86 m |
3.38 m x 1.86 m |


