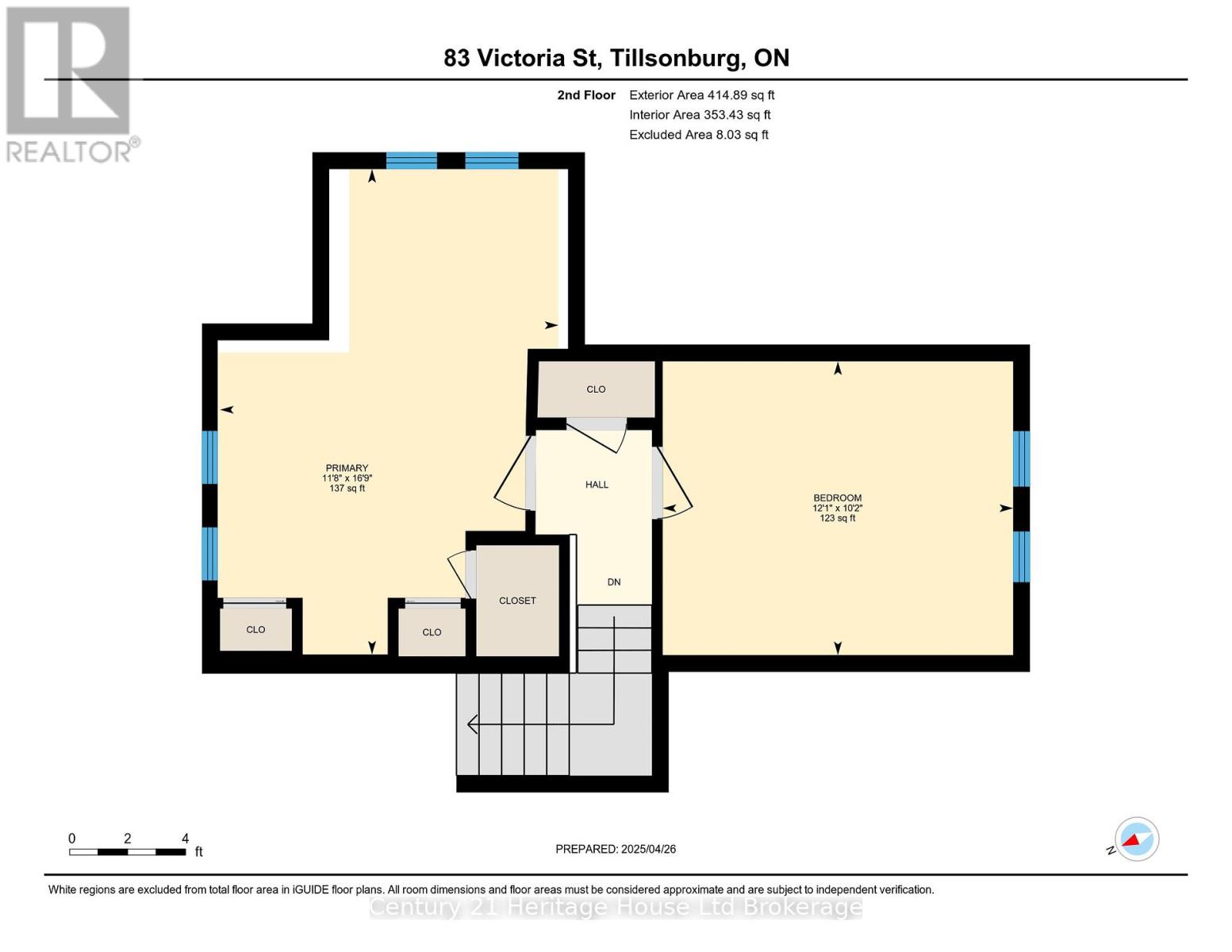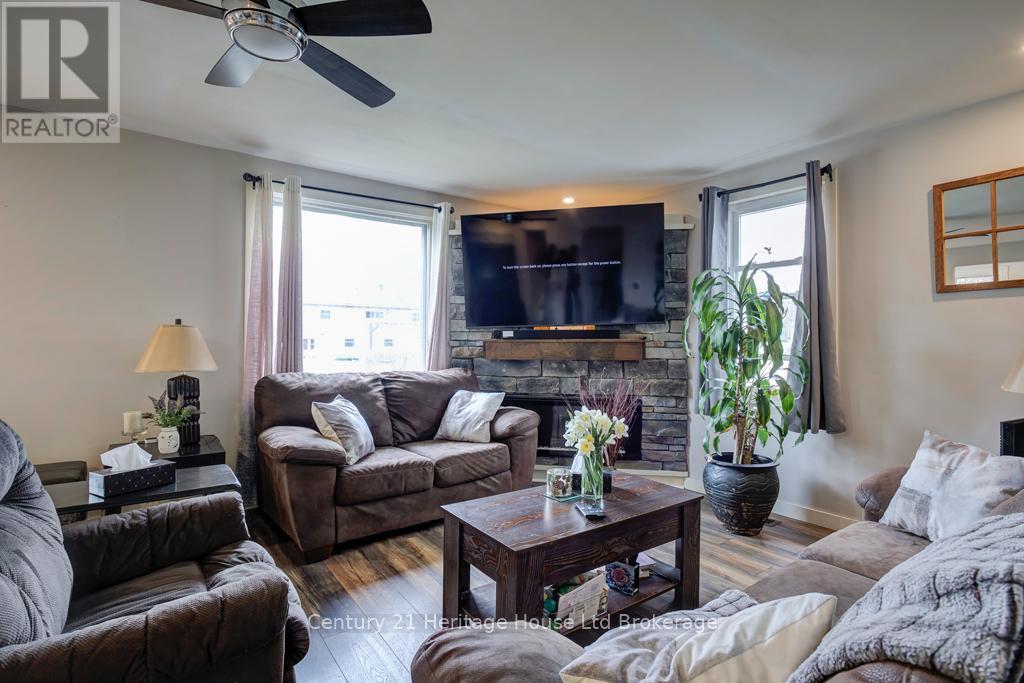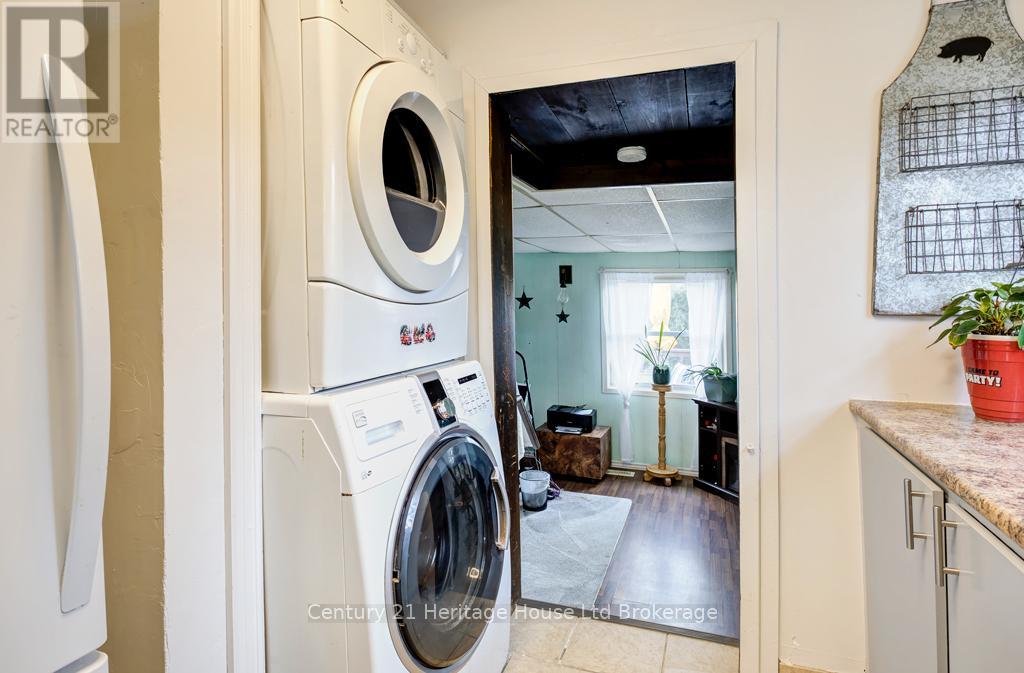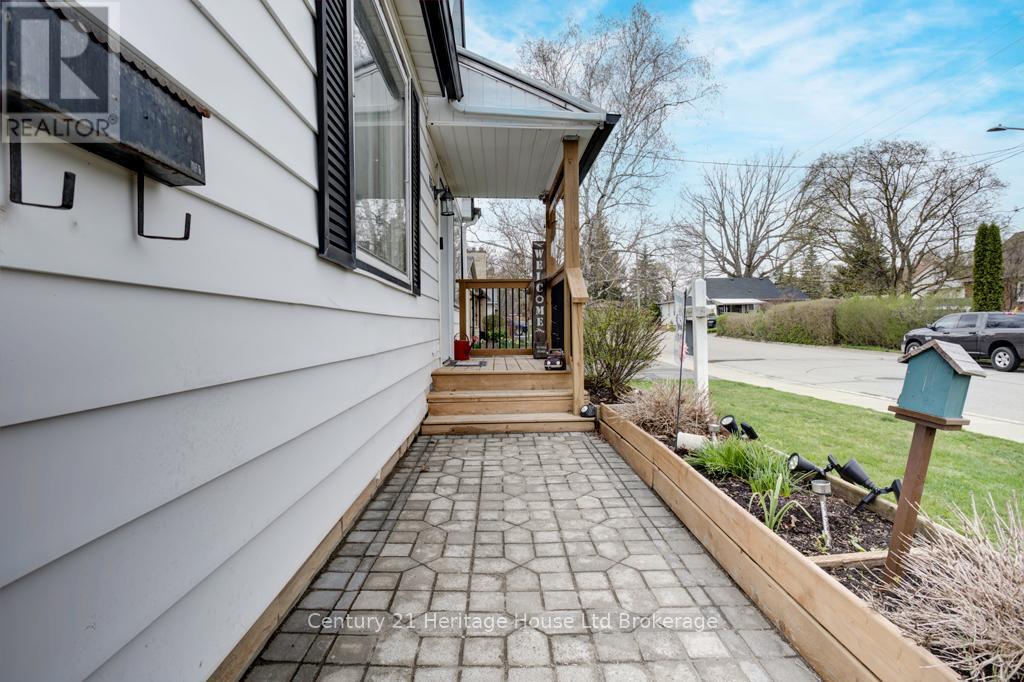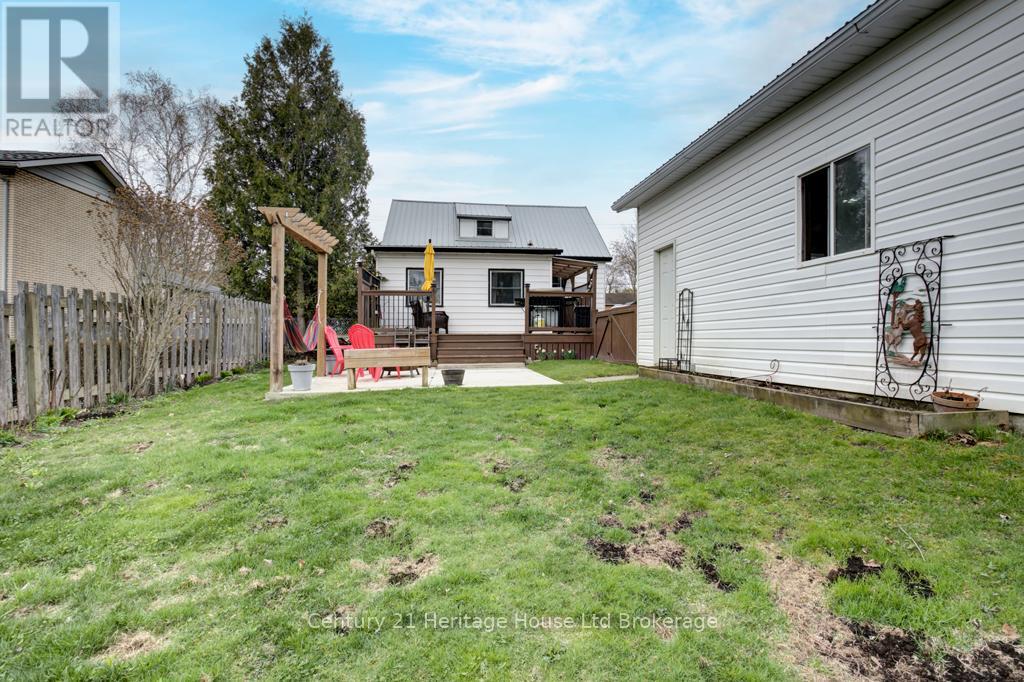3 Bedroom
1 Bathroom
1,100 - 1,500 ft2
Fireplace
Central Air Conditioning
Forced Air
Landscaped
$499,900
AFFORDABLE AND CLOSE TO EVERYTHING! This quaint 3 bed 1.5 storey is situated on a large fenced lot with detached shop. Step through the front door into a spacious living room with electric fireplace. This space connects to a large eat-in kitchen with laundry privilege and also boasts a renovated 3pc bath and main floor bedroom. Upstairs, find two additional spacious bedrooms. To the rear of the home, the kitchen steps down and connects to a spacious area that can serve as a mudroom, office, second family room, etc. This room connects to the basement and the rear yard. BUT WAIT! THERE'S MORE. Outside, there is a large shop with plenty of power and a patio area. Other updates include: garage roof (2022), AC (20), furnace (23), living room (21), bathroom (21), upstairs flooring (21), front porch (22), water/sewer plumbing (17), as well as many updated windows throughout. This home is walking distance to downtown, parks, schools, hospital and community centre! Main floor living makes it a good option for seniors looking to downsize. There are enough bedrooms to support a growing family; and the shop allows for a great space for any entrepreneur, tinkerer or entertainment enthusiast! Unfinished basement has a bathroom roughed in and could potentially accommodate a secondary unit for family or extra income. (id:60626)
Property Details
|
MLS® Number
|
X12110330 |
|
Property Type
|
Single Family |
|
Neigbourhood
|
Glenridge |
|
Community Name
|
Tillsonburg |
|
Equipment Type
|
Water Heater |
|
Features
|
Sloping |
|
Parking Space Total
|
5 |
|
Rental Equipment Type
|
Water Heater |
|
Structure
|
Deck, Patio(s), Porch |
Building
|
Bathroom Total
|
1 |
|
Bedrooms Above Ground
|
3 |
|
Bedrooms Total
|
3 |
|
Age
|
51 To 99 Years |
|
Amenities
|
Fireplace(s) |
|
Appliances
|
Dryer, Stove, Washer, Refrigerator |
|
Basement Development
|
Unfinished |
|
Basement Type
|
N/a (unfinished) |
|
Construction Style Attachment
|
Detached |
|
Cooling Type
|
Central Air Conditioning |
|
Exterior Finish
|
Aluminum Siding |
|
Fireplace Present
|
Yes |
|
Foundation Type
|
Block |
|
Heating Fuel
|
Electric |
|
Heating Type
|
Forced Air |
|
Stories Total
|
2 |
|
Size Interior
|
1,100 - 1,500 Ft2 |
|
Type
|
House |
|
Utility Water
|
Municipal Water |
Parking
Land
|
Acreage
|
No |
|
Landscape Features
|
Landscaped |
|
Sewer
|
Sanitary Sewer |
|
Size Depth
|
177 Ft ,7 In |
|
Size Frontage
|
50 Ft |
|
Size Irregular
|
50 X 177.6 Ft |
|
Size Total Text
|
50 X 177.6 Ft |
Rooms
| Level |
Type |
Length |
Width |
Dimensions |
|
Second Level |
Primary Bedroom |
16.9 m |
11.8 m |
16.9 m x 11.8 m |
|
Second Level |
Bedroom |
10.1 m |
12.1 m |
10.1 m x 12.1 m |
|
Basement |
Other |
17.8 m |
10.11 m |
17.8 m x 10.11 m |
|
Basement |
Other |
12.4 m |
11.3 m |
12.4 m x 11.3 m |
|
Basement |
Utility Room |
12.8 m |
10.11 m |
12.8 m x 10.11 m |
|
Basement |
Other |
13.5 m |
11 m |
13.5 m x 11 m |
|
Main Level |
Living Room |
18.5 m |
12.5 m |
18.5 m x 12.5 m |
|
Main Level |
Kitchen |
14.9 m |
8.6 m |
14.9 m x 8.6 m |
|
Main Level |
Family Room |
17.7 m |
11.9 m |
17.7 m x 11.9 m |
|
Main Level |
Dining Room |
8.6 m |
8.6 m |
8.6 m x 8.6 m |
|
Main Level |
Bedroom |
10.5 m |
9.1 m |
10.5 m x 9.1 m |
|
Main Level |
Bathroom |
7.5 m |
5.5 m |
7.5 m x 5.5 m |
Utilities
|
Cable
|
Installed |
|
Sewer
|
Installed |



