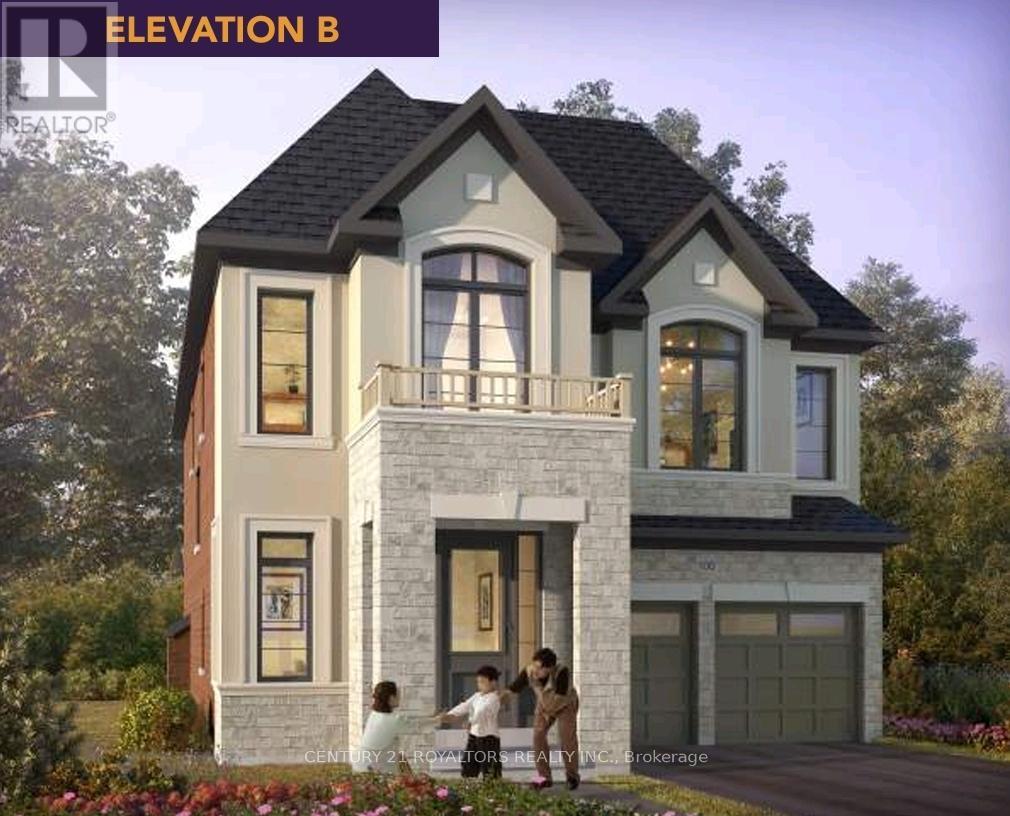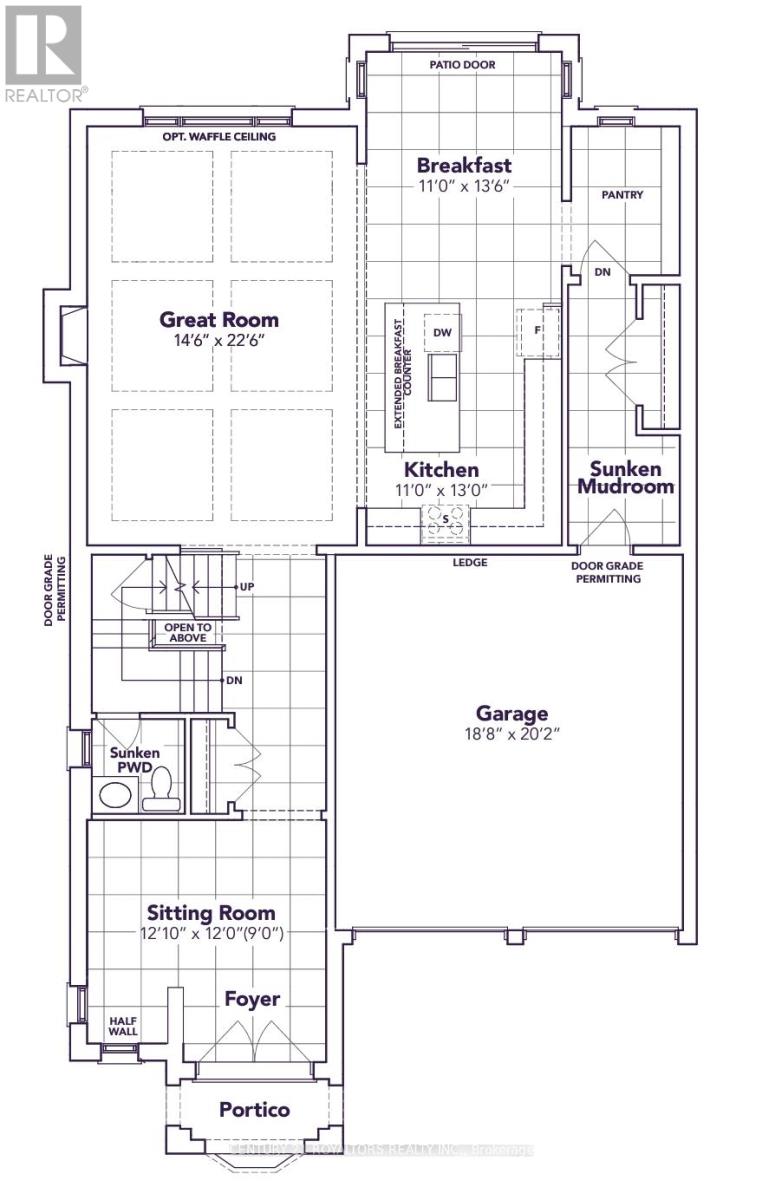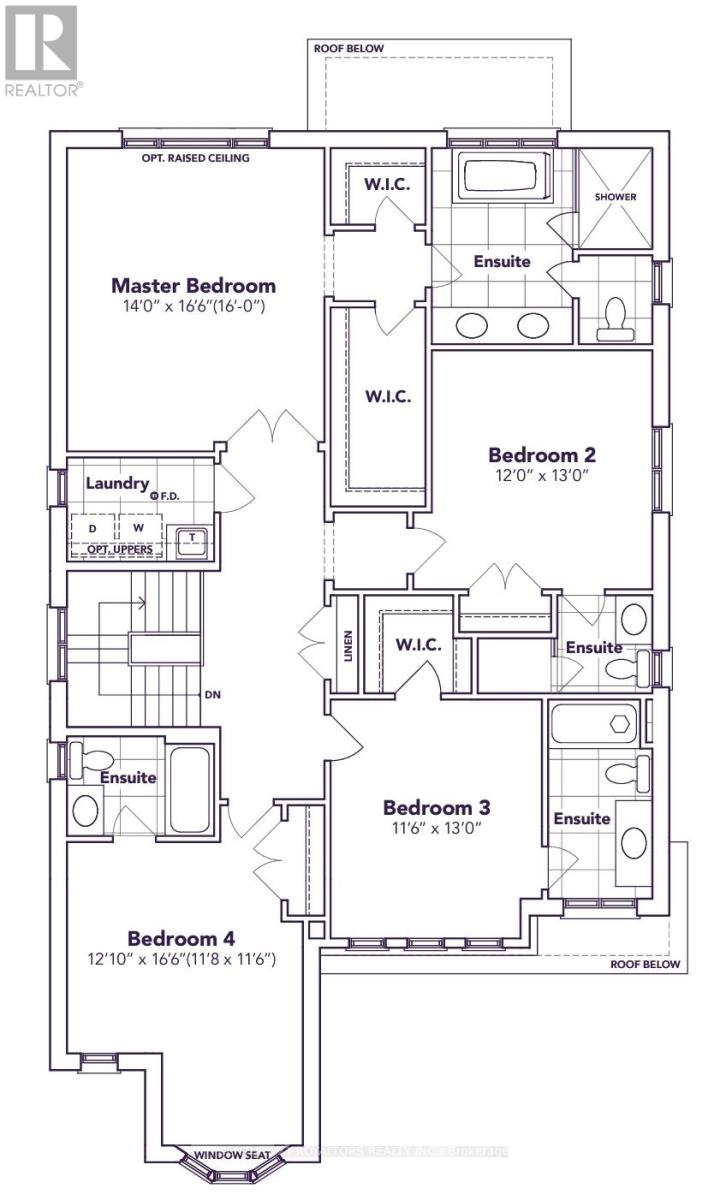4 Bedroom
5 Bathroom
2,500 - 3,000 ft2
Fireplace
Central Air Conditioning, Air Exchanger
Forced Air
$899,900
Welcome To This Stunning Home (Assignment Sale) To Be Built By The Kingsmen Builder, Located In The Sought-After Havelock Corners Of Woodstock. This Top-Selling 2,900 Square Foot Home Features Extensive Upgrades And Luxurious Finishes, Offering A Perfect Blend Of Style And Functionality. Hardwood Floors On The Main & Stairs Provide A Timeless And Sophisticated Look. Enjoy Cooking In A Spacious Kitchen With Sleek Quartz Countertops And Upgraded Appliances. 9-Foot Ceilings On Both Floors Enhance The Open And Airy Feel Of The Home. Each Bedroom Boasts Its Own Ensuite Bathroom For Ultimate Convenience And Privacy. Upgraded Showers With Glass Doors Add A Touch Of Elegance. 8-Foot Tall Doors Throughout The Home Create A Grand And Spacious Ambiance. A Large Backyard Perfect For Children To Play Or For Gardening. The Large, Unfinished Basement Offers Endless Possibilities For Customization. Dont Miss The Chance To Own This Beautifully Upgraded Property To Be Built In Havelock Corners. (id:60626)
Property Details
|
MLS® Number
|
X12113511 |
|
Property Type
|
Single Family |
|
Community Name
|
Woodstock - North |
|
Amenities Near By
|
Hospital, Park, Place Of Worship |
|
Equipment Type
|
Water Heater |
|
Features
|
Irregular Lot Size, Conservation/green Belt, Sump Pump |
|
Parking Space Total
|
4 |
|
Rental Equipment Type
|
Water Heater |
Building
|
Bathroom Total
|
5 |
|
Bedrooms Above Ground
|
4 |
|
Bedrooms Total
|
4 |
|
Age
|
New Building |
|
Amenities
|
Fireplace(s) |
|
Appliances
|
Dishwasher, Dryer, Stove, Washer, Refrigerator |
|
Basement Development
|
Unfinished |
|
Basement Type
|
N/a (unfinished) |
|
Construction Style Attachment
|
Detached |
|
Cooling Type
|
Central Air Conditioning, Air Exchanger |
|
Exterior Finish
|
Stone, Stucco |
|
Fire Protection
|
Smoke Detectors |
|
Fireplace Present
|
Yes |
|
Fireplace Total
|
1 |
|
Flooring Type
|
Tile, Hardwood |
|
Foundation Type
|
Poured Concrete |
|
Half Bath Total
|
1 |
|
Heating Fuel
|
Natural Gas |
|
Heating Type
|
Forced Air |
|
Stories Total
|
2 |
|
Size Interior
|
2,500 - 3,000 Ft2 |
|
Type
|
House |
|
Utility Water
|
Municipal Water |
Parking
Land
|
Acreage
|
No |
|
Land Amenities
|
Hospital, Park, Place Of Worship |
|
Sewer
|
Sanitary Sewer |
|
Size Depth
|
107 Ft ,9 In |
|
Size Frontage
|
42 Ft ,7 In |
|
Size Irregular
|
42.6 X 107.8 Ft ; 105.28 Ft X 42.28 Ft X 107.76 Ft X 42.57 |
|
Size Total Text
|
42.6 X 107.8 Ft ; 105.28 Ft X 42.28 Ft X 107.76 Ft X 42.57|under 1/2 Acre |
|
Zoning Description
|
R1-23 |
Rooms
| Level |
Type |
Length |
Width |
Dimensions |
|
Second Level |
Primary Bedroom |
4.26 m |
5.05 m |
4.26 m x 5.05 m |
|
Second Level |
Bedroom 2 |
3.65 m |
3.96 m |
3.65 m x 3.96 m |
|
Second Level |
Bedroom 3 |
3.53 m |
3.96 m |
3.53 m x 3.96 m |
|
Second Level |
Bedroom 4 |
3.68 m |
4.45 m |
3.68 m x 4.45 m |
|
Main Level |
Kitchen |
3.35 m |
3.96 m |
3.35 m x 3.96 m |
|
Main Level |
Eating Area |
3.35 m |
4.14 m |
3.35 m x 4.14 m |
|
Main Level |
Family Room |
4.45 m |
6.88 m |
4.45 m x 6.88 m |
|
Main Level |
Living Room |
3.68 m |
3.65 m |
3.68 m x 3.65 m |
Utilities
|
Cable
|
Available |
|
Sewer
|
Available |









