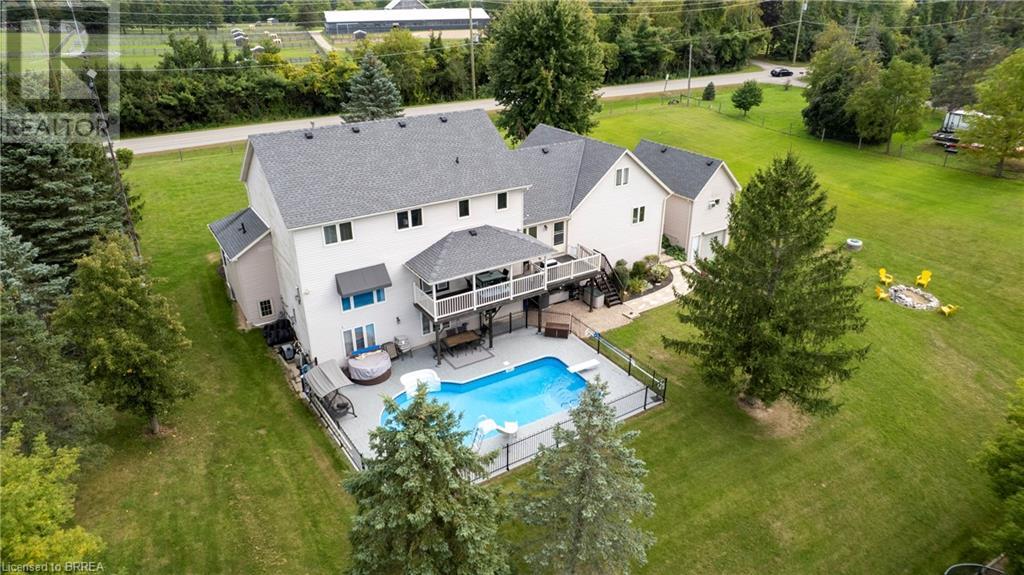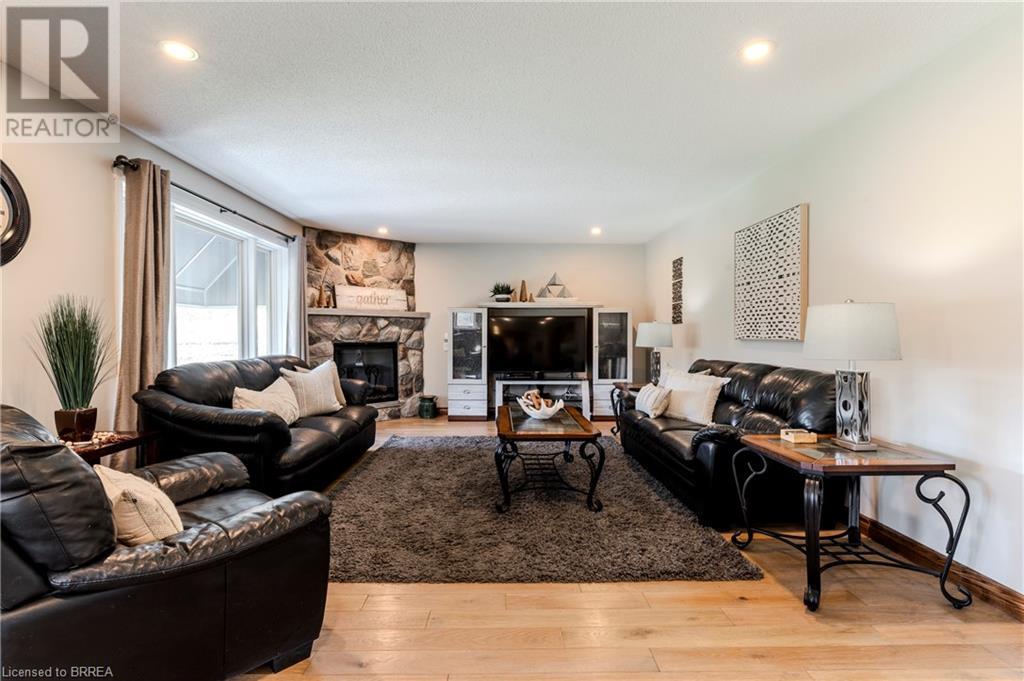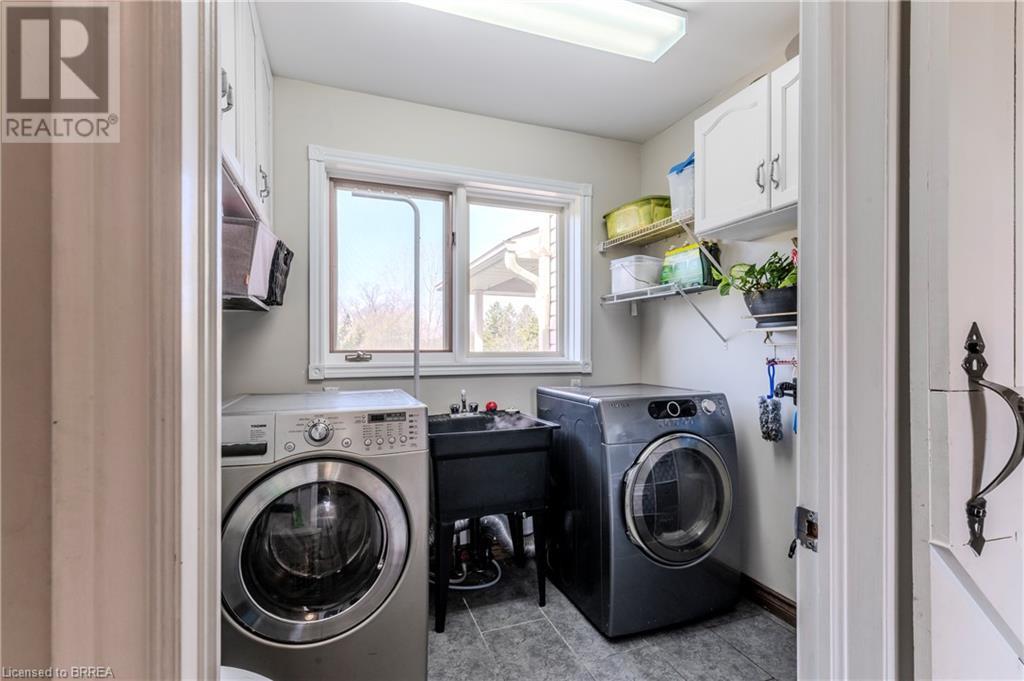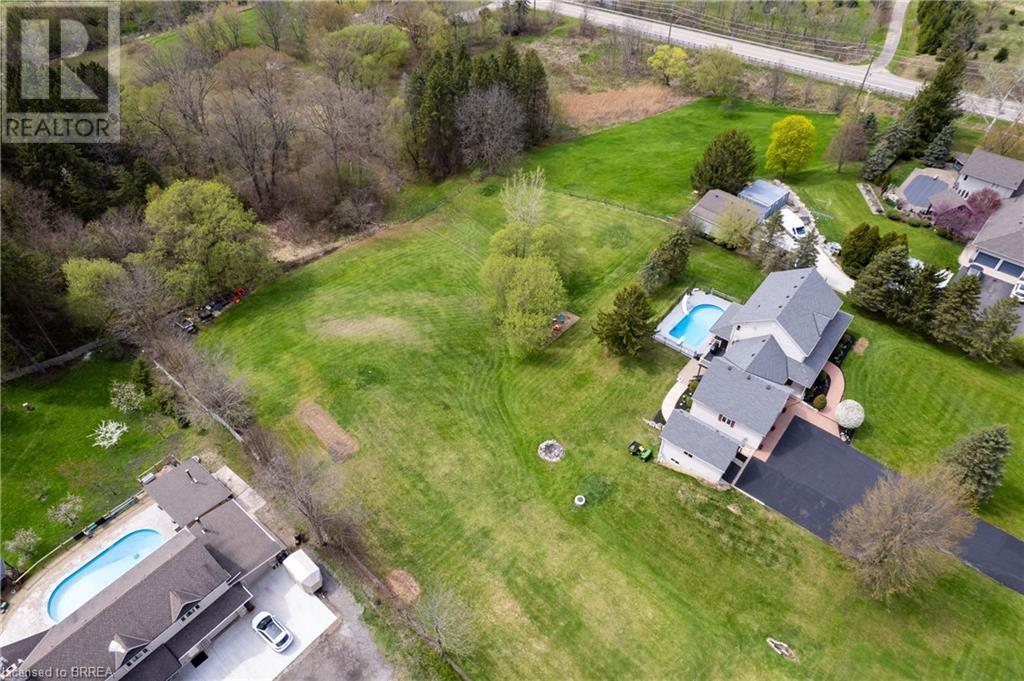420 Johnson Road Brantford, Ontario N3T 5M1
$1,999,900
Welcome to this exceptional custom-built estate nestled along the prestigious stretch of Johnson Road in Brantford - neighbouring Ancaster, where luxury, privacy, and well thought out design come together in perfect harmony. Featuring 7 Spacious Bedrooms – Perfect for large families, multigenerational living, or hosting guests. 5 Bathrooms – Featuring luxurious ensuites and elegant finishes designed for convenience and relaxation. Custom Craftsmanship Throughout – Quality materials and features, soaring ceilings, custom millwork and desired finishes define every space. Gourmet Kitchen – A chef’s dream , featuring an abundance of cabinetries, a large island, and walk-out access to the backyard oasis. Multiple Living & Entertainment Areas, including formal living and dining rooms, a cozy family room with fireplace, and a fully finished walk out lower level ideal for recreation and relaxation. 200 Amp Electric Service – Modern, reliable power capacity to suit today’s lifestyle. Well and cistern water supplies with Filtration System – Providing clean, filtered water throughout the home. Oversized 2 Car attached Garage w/ drains – Spacious and practical for multiple vehicles, storage, or hobby space and additional detached single garage. Step outside into your own private retreat. The expansive 2.12 acre property offers lush landscaping, mature trees, a heated pool and 3 hole golf pitch and putt —perfect for entertaining or unwinding. The very large driveway provides ample parking for multiple vehicles, including space for an RV or boat. Located just minutes from Ancaster and Brantford, this home offers the perfect balance of peaceful rural living and convenient access to schools, parks, shopping, and highways. Whether you're commuting or working from home, Johnson Road offers the tranquility, space, features and lifestyle you’ve been searching for. (id:60626)
Open House
This property has open houses!
2:00 pm
Ends at:4:00 pm
2:00 pm
Ends at:4:00 pm
Property Details
| MLS® Number | 40720297 |
| Property Type | Single Family |
| Amenities Near By | Golf Nearby, Schools |
| Community Features | Community Centre |
| Equipment Type | Water Heater |
| Features | Country Residential |
| Parking Space Total | 13 |
| Pool Type | Inground Pool |
| Rental Equipment Type | Water Heater |
| Structure | Porch |
Building
| Bathroom Total | 5 |
| Bedrooms Above Ground | 6 |
| Bedrooms Below Ground | 1 |
| Bedrooms Total | 7 |
| Appliances | Central Vacuum, Dryer, Refrigerator, Stove, Water Softener, Washer, Window Coverings, Garage Door Opener |
| Architectural Style | 2 Level |
| Basement Development | Finished |
| Basement Type | Full (finished) |
| Construction Style Attachment | Detached |
| Cooling Type | Central Air Conditioning |
| Exterior Finish | Aluminum Siding, Metal, Other, Vinyl Siding |
| Fireplace Fuel | Electric |
| Fireplace Present | Yes |
| Fireplace Total | 2 |
| Fireplace Type | Other - See Remarks |
| Foundation Type | Poured Concrete |
| Half Bath Total | 1 |
| Heating Fuel | Natural Gas |
| Heating Type | Forced Air |
| Stories Total | 2 |
| Size Interior | 2,877 Ft2 |
| Type | House |
| Utility Water | Cistern, Dug Well |
Parking
| Attached Garage |
Land
| Access Type | Highway Access |
| Acreage | Yes |
| Land Amenities | Golf Nearby, Schools |
| Sewer | Septic System |
| Size Frontage | 249 Ft |
| Size Total Text | 2 - 4.99 Acres |
| Zoning Description | Ru |
Rooms
| Level | Type | Length | Width | Dimensions |
|---|---|---|---|---|
| Second Level | Bedroom | 27'7'' x 15'2'' | ||
| Second Level | Primary Bedroom | 11'9'' x 17'1'' | ||
| Second Level | 3pc Bathroom | 11'1'' x 7'4'' | ||
| Second Level | Bedroom | 11'1'' x 10'6'' | ||
| Second Level | Bedroom | 11'8'' x 11'9'' | ||
| Second Level | Bedroom | 11'9'' x 11'9'' | ||
| Second Level | 4pc Bathroom | 11'1'' x 7'6'' | ||
| Basement | Cold Room | 48'4'' x 5'0'' | ||
| Basement | Utility Room | 13'5'' x 15'6'' | ||
| Basement | 3pc Bathroom | 7'2'' x 6'1'' | ||
| Basement | Recreation Room | 37'1'' x 28'1'' | ||
| Basement | Bedroom | 13'2'' x 11'4'' | ||
| Main Level | Kitchen | 15'1'' x 15'6'' | ||
| Main Level | Living Room | 14'4'' x 20'5'' | ||
| Main Level | Dining Room | 11'1'' x 11'8'' | ||
| Main Level | Laundry Room | 6'5'' x 7'9'' | ||
| Main Level | 2pc Bathroom | 5'9'' x 5'8'' | ||
| Main Level | Bedroom | 11'9'' x 13'7'' | ||
| Main Level | 3pc Bathroom | 5'6'' x 7'9'' | ||
| Main Level | Foyer | 14'1'' x 12'9'' |
Contact Us
Contact us for more information























































