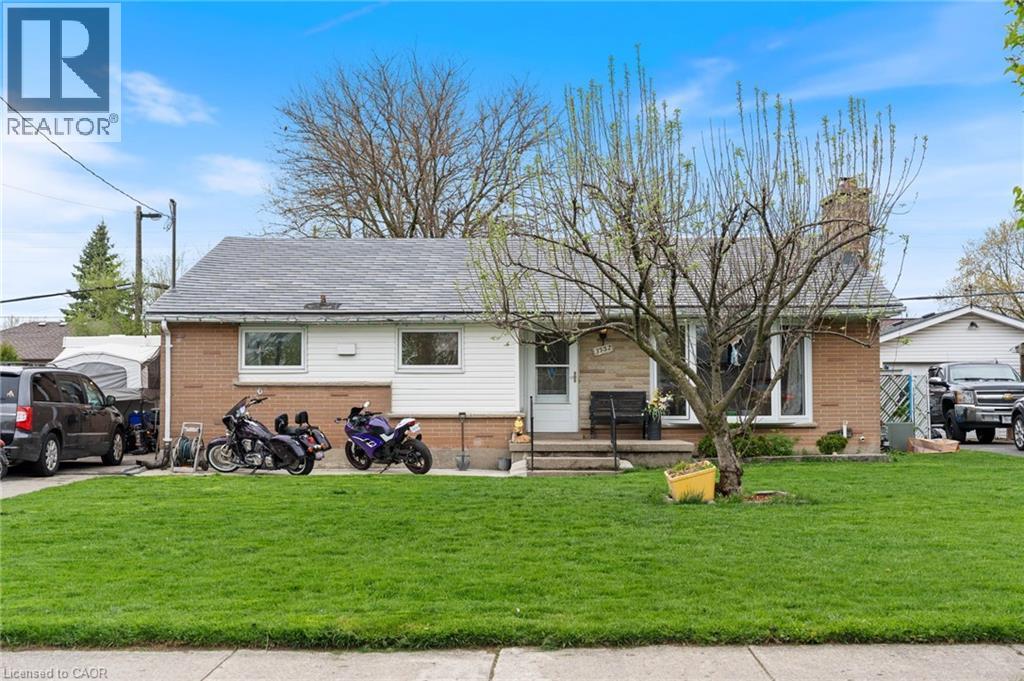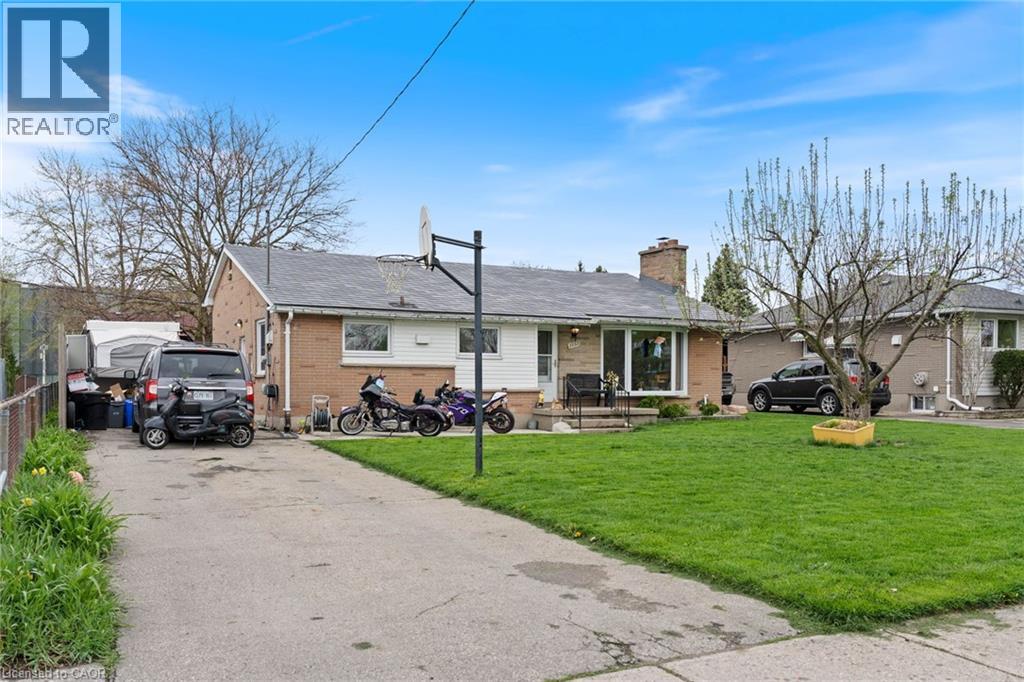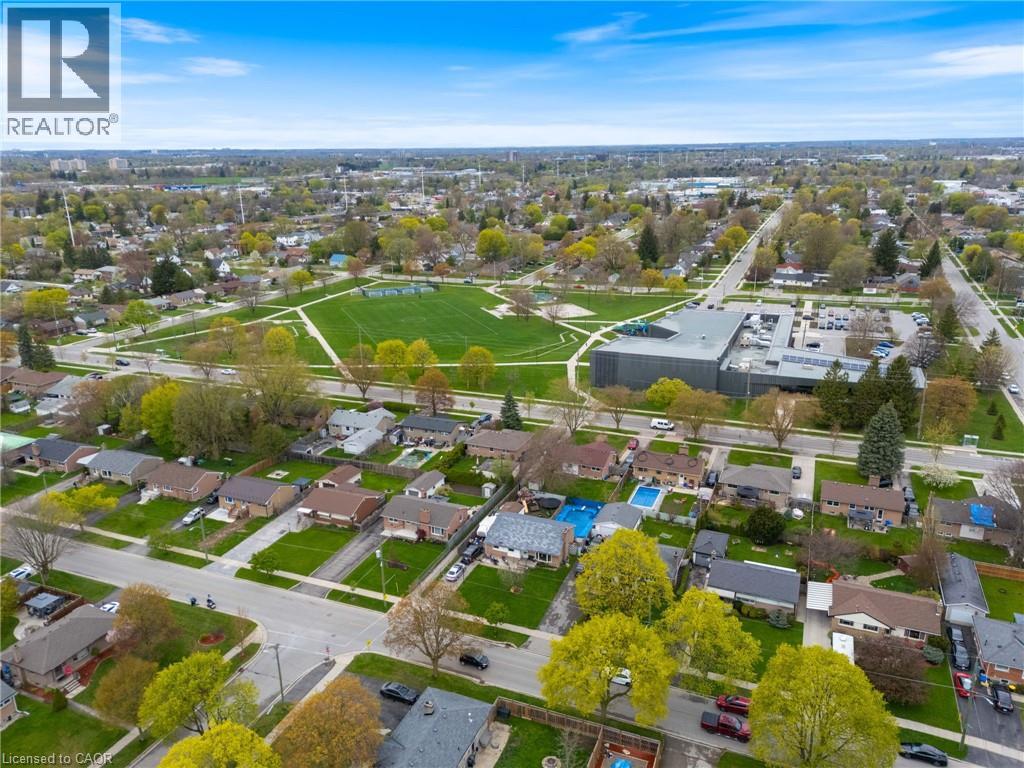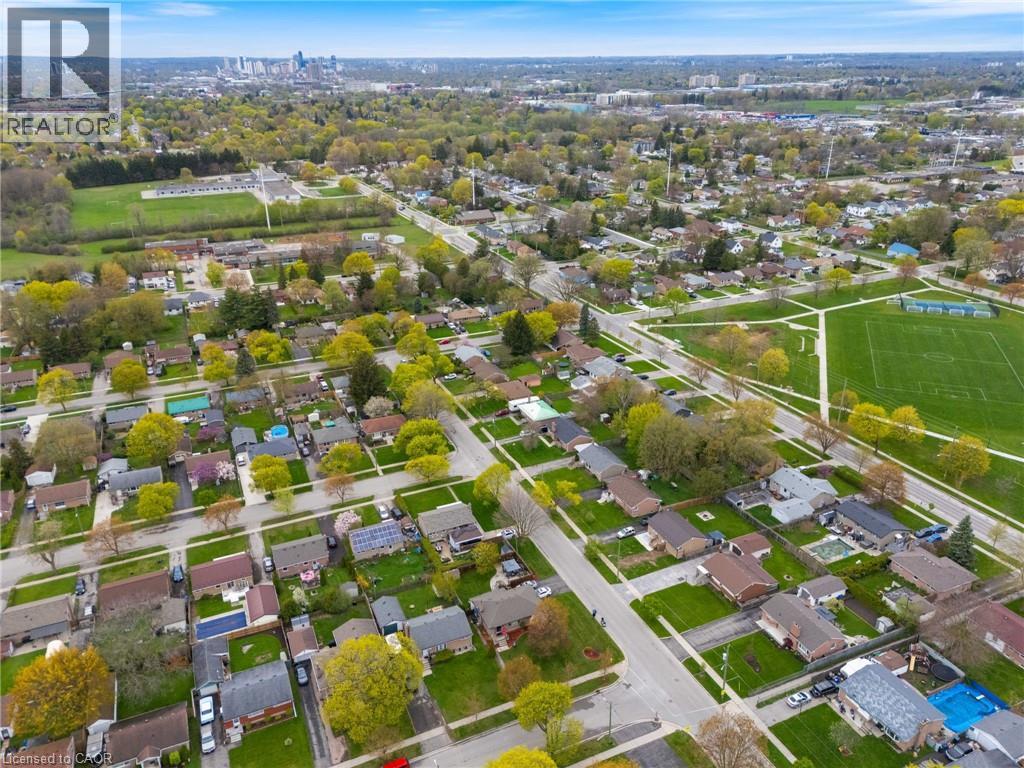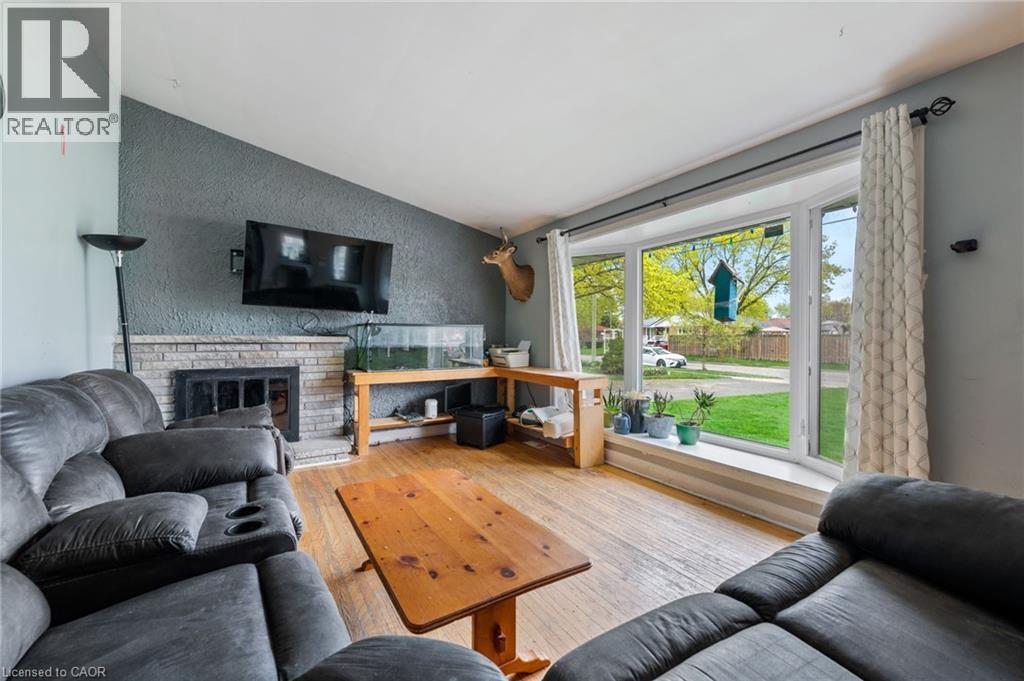4 Bedroom
2 Bathroom
1,681 ft2
Raised Bungalow
Fireplace
Central Air Conditioning
$599,900
Welcome to your next home sweet home. Perfectly situated in one of London’s established family-friendly neighborhoods! Surrounded by mature trees and just steps from local parks, top-rated schools, and all the amenities you could ask for, this raised ranch bungalow offers the best of both comfort and convenience. With 4 spacious bedrooms, 2 full bathrooms and a second living room that can be used as a 5th bedroom , there’s room for everyone — whether it’s a big family, a multi-generational setup, or just lots of space to spread out. The separate basement entrance opens up the possibility for an in-law suite or rental income, giving you lots of flexibility. Out back, enjoy your very own private retreat with a sparkling in-ground pool 16X32 (New liner 2021), concrete patio, and fully fenced yard — perfect for summer fun, BBQs, and creating memories with friends and family. Plus, the massive utility room means you’ll never run out of space for storage, hobbies, or holiday décor. Live where everything’s within reach — shopping, dining, transit, green space and recreation . Steps away from the brand new east lions recreation centre, french immersion, catholic, public and high schools. This is more than just a house — it’s a lifestyle upgrade. Come see what London living is all about! (id:60626)
Property Details
|
MLS® Number
|
40727196 |
|
Property Type
|
Single Family |
|
Neigbourhood
|
Pottersburg |
|
Amenities Near By
|
Golf Nearby, Hospital, Park, Place Of Worship, Playground, Public Transit, Shopping |
|
Community Features
|
Quiet Area |
|
Equipment Type
|
None |
|
Features
|
Paved Driveway, Gazebo |
|
Parking Space Total
|
5 |
|
Rental Equipment Type
|
None |
|
Structure
|
Playground, Shed |
Building
|
Bathroom Total
|
2 |
|
Bedrooms Above Ground
|
3 |
|
Bedrooms Below Ground
|
1 |
|
Bedrooms Total
|
4 |
|
Appliances
|
Dishwasher, Dryer, Refrigerator, Stove, Washer, Hood Fan, Window Coverings |
|
Architectural Style
|
Raised Bungalow |
|
Basement Development
|
Partially Finished |
|
Basement Type
|
Full (partially Finished) |
|
Constructed Date
|
1956 |
|
Construction Style Attachment
|
Detached |
|
Cooling Type
|
Central Air Conditioning |
|
Exterior Finish
|
Brick, Vinyl Siding |
|
Fireplace Present
|
Yes |
|
Fireplace Total
|
1 |
|
Fixture
|
Ceiling Fans |
|
Heating Fuel
|
Natural Gas |
|
Stories Total
|
1 |
|
Size Interior
|
1,681 Ft2 |
|
Type
|
House |
|
Utility Water
|
Municipal Water |
Land
|
Access Type
|
Highway Access, Highway Nearby |
|
Acreage
|
No |
|
Land Amenities
|
Golf Nearby, Hospital, Park, Place Of Worship, Playground, Public Transit, Shopping |
|
Sewer
|
Municipal Sewage System |
|
Size Frontage
|
63 Ft |
|
Size Total Text
|
Under 1/2 Acre |
|
Zoning Description
|
R1 |
Rooms
| Level |
Type |
Length |
Width |
Dimensions |
|
Basement |
Utility Room |
|
|
40'3'' x 15'1'' |
|
Basement |
Bedroom |
|
|
9'8'' x 12'5'' |
|
Basement |
3pc Bathroom |
|
|
11'2'' x 9' |
|
Basement |
Living Room |
|
|
18'2'' x 12'5'' |
|
Main Level |
Bedroom |
|
|
13'0'' x 12'4'' |
|
Main Level |
Bedroom |
|
|
9'4'' x 9'1'' |
|
Main Level |
4pc Bathroom |
|
|
7'2'' x 9'4'' |
|
Main Level |
Bedroom |
|
|
9'9'' x 12'4'' |
|
Main Level |
Living Room |
|
|
20'7'' x 12'4'' |
|
Main Level |
Eat In Kitchen |
|
|
19'5'' x 12'1'' |

