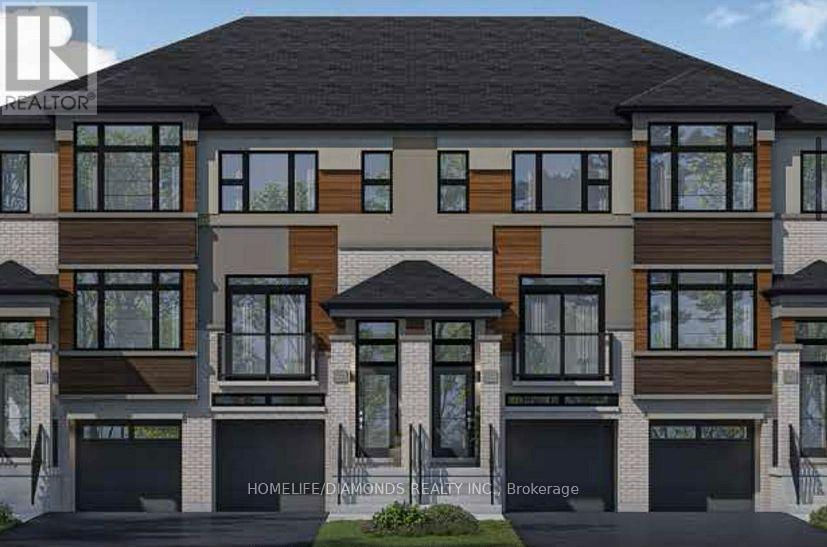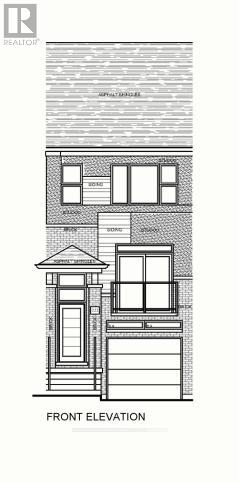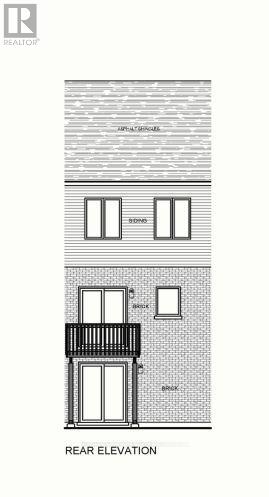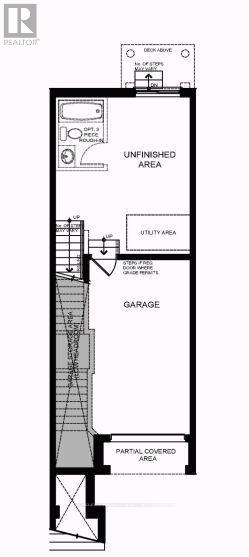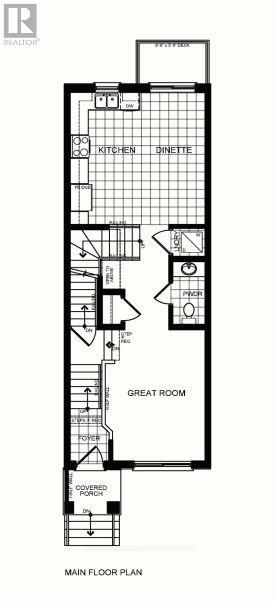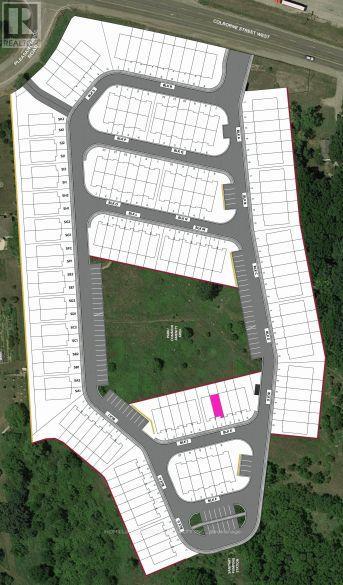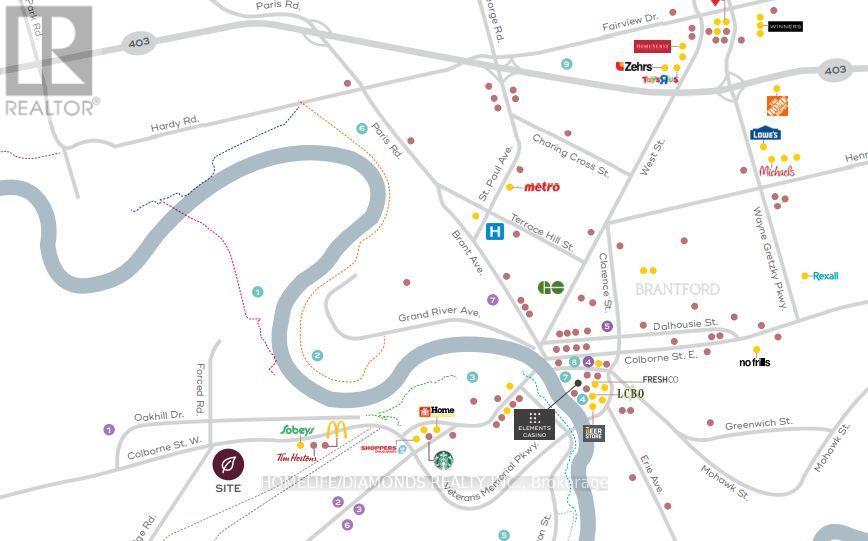3 Bedroom
3 Bathroom
1,100 - 1,500 ft2
Other
$819,000
Assignment Sale Stunning 3-Bedroom, 2.5-Bath Freehold Townhouse by a Renowned Builder, located in the highly sought-after and prestigious Sienna Woods Community! This premium lot features a walk-out basement backing to the park and is just minutes from the Grand River and Highway 403, with schools, parks, and shopping nearby. The home boasts 9-ftceilings on the main floor, a modern brick and stucco exterior, and a thoughtfully designed open-concept layout with luxurious, high-end finishes throughout. Enjoy the benefit of capped development levies and a deck lot, perfect for outdoor living. This Elevation A model comes loaded with upgrades over $15,000 in enhancements plus an additional$32,000 in premium features, including the walk-out basement. Dont miss this opportunity to own a beautifully upgraded home in an exceptional location! (id:60626)
Property Details
|
MLS® Number
|
X12145285 |
|
Property Type
|
Single Family |
|
Parking Space Total
|
2 |
Building
|
Bathroom Total
|
3 |
|
Bedrooms Above Ground
|
3 |
|
Bedrooms Total
|
3 |
|
Basement Features
|
Walk Out |
|
Basement Type
|
N/a |
|
Construction Style Attachment
|
Attached |
|
Exterior Finish
|
Brick, Shingles |
|
Foundation Type
|
Concrete |
|
Half Bath Total
|
1 |
|
Heating Type
|
Other |
|
Stories Total
|
3 |
|
Size Interior
|
1,100 - 1,500 Ft2 |
|
Type
|
Row / Townhouse |
|
Utility Water
|
Municipal Water |
Parking
Land
|
Acreage
|
No |
|
Sewer
|
Sanitary Sewer |
Rooms
| Level |
Type |
Length |
Width |
Dimensions |
|
Main Level |
Kitchen |
2.34 m |
4.57 m |
2.34 m x 4.57 m |
|
Main Level |
Great Room |
3.35 m |
4.57 m |
3.35 m x 4.57 m |
|
Main Level |
Dining Room |
2.18 m |
4.57 m |
2.18 m x 4.57 m |
|
Main Level |
Laundry Room |
|
|
Measurements not available |
|
Upper Level |
Primary Bedroom |
2.9 m |
4.67 m |
2.9 m x 4.67 m |
|
Upper Level |
Bedroom 2 |
2.21 m |
4.01 m |
2.21 m x 4.01 m |
|
Upper Level |
Bedroom 3 |
2.21 m |
3.91 m |
2.21 m x 3.91 m |
|
Ground Level |
Utility Room |
|
|
Measurements not available |
|
Ground Level |
Other |
|
|
Measurements not available |


