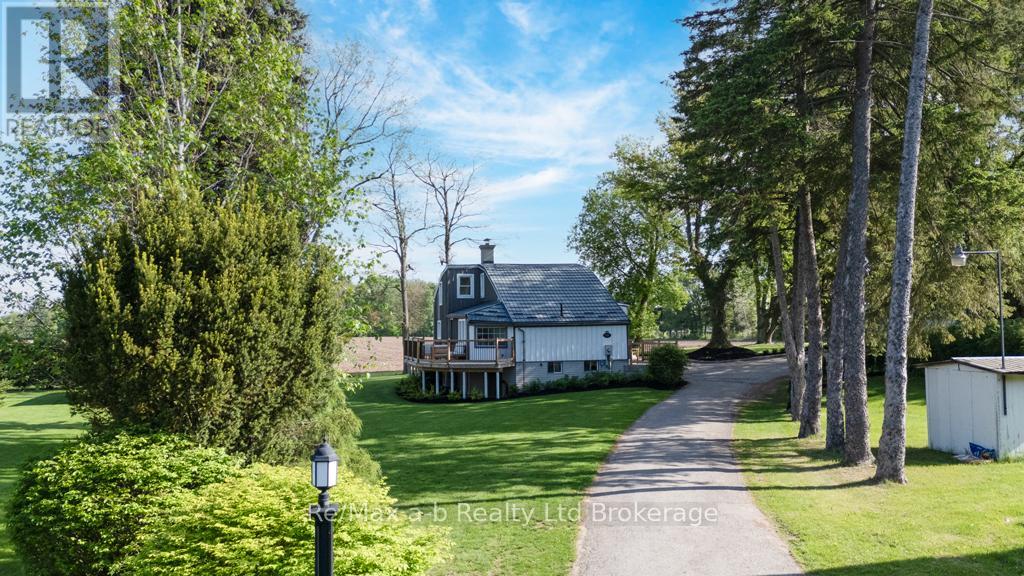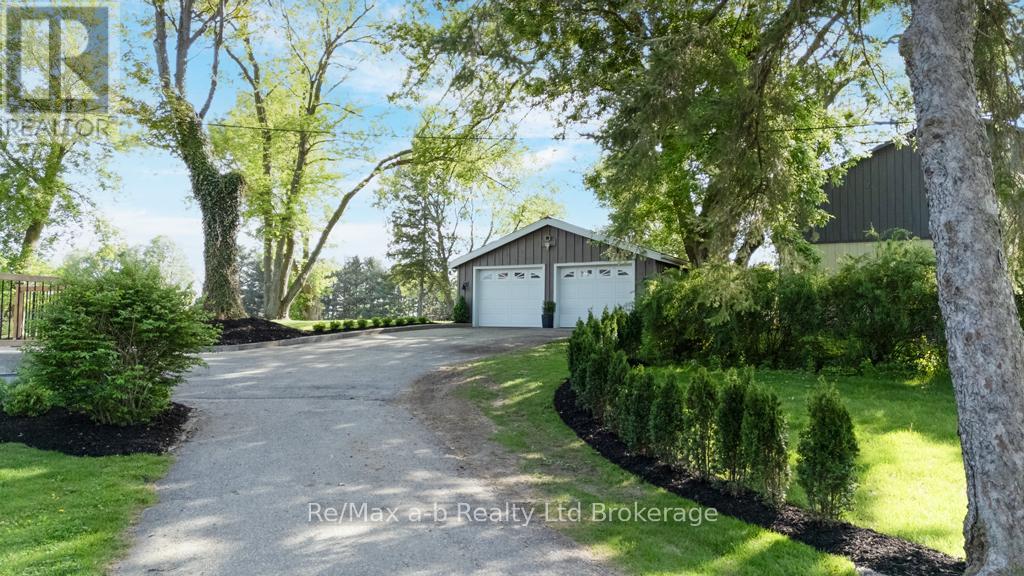3 Bedroom
2 Bathroom
1,100 - 1,500 ft2
Fireplace
Central Air Conditioning
Heat Pump
Landscaped
$647,500
Welcome to your new home just outside Tillsonburg, where you can enjoy country living with in-town convenience. This updated residence features new windows, flooring, trim, and a modern kitchen and bathrooms. The large deck is great for relaxing and taking in views of the surrounding fields. Additionally, there's a heated 2-bay detached shop that's perfect for hobbies or extra storage. This property offers a comfortable and practical living experience. (id:60626)
Property Details
|
MLS® Number
|
X12153518 |
|
Property Type
|
Single Family |
|
Community Name
|
Rural Norwich |
|
Features
|
Irregular Lot Size |
|
Parking Space Total
|
8 |
|
Structure
|
Deck, Porch, Workshop |
Building
|
Bathroom Total
|
2 |
|
Bedrooms Above Ground
|
3 |
|
Bedrooms Total
|
3 |
|
Age
|
100+ Years |
|
Amenities
|
Fireplace(s) |
|
Appliances
|
Water Heater, Water Softener, Dryer, Stove, Washer, Refrigerator |
|
Basement Development
|
Unfinished |
|
Basement Features
|
Separate Entrance |
|
Basement Type
|
N/a (unfinished) |
|
Construction Style Attachment
|
Detached |
|
Cooling Type
|
Central Air Conditioning |
|
Exterior Finish
|
Wood |
|
Fire Protection
|
Smoke Detectors |
|
Fireplace Present
|
Yes |
|
Fireplace Total
|
1 |
|
Foundation Type
|
Block, Concrete |
|
Heating Fuel
|
Natural Gas |
|
Heating Type
|
Heat Pump |
|
Stories Total
|
2 |
|
Size Interior
|
1,100 - 1,500 Ft2 |
|
Type
|
House |
|
Utility Water
|
Municipal Water |
Parking
Land
|
Acreage
|
No |
|
Landscape Features
|
Landscaped |
|
Sewer
|
Sanitary Sewer |
|
Size Depth
|
217 Ft |
|
Size Frontage
|
16 Ft ,8 In |
|
Size Irregular
|
16.7 X 217 Ft |
|
Size Total Text
|
16.7 X 217 Ft|1/2 - 1.99 Acres |
|
Zoning Description
|
Re |
Rooms
| Level |
Type |
Length |
Width |
Dimensions |
|
Second Level |
Bedroom 2 |
2.2 m |
3.3 m |
2.2 m x 3.3 m |
|
Second Level |
Bedroom 3 |
2.6 m |
3.3 m |
2.6 m x 3.3 m |
|
Second Level |
Bathroom |
2.1 m |
1.1 m |
2.1 m x 1.1 m |
|
Main Level |
Living Room |
2.9 m |
2.7 m |
2.9 m x 2.7 m |
|
Main Level |
Kitchen |
4.3 m |
4.1 m |
4.3 m x 4.1 m |
|
Main Level |
Dining Room |
2.6 m |
4.1 m |
2.6 m x 4.1 m |
|
Main Level |
Laundry Room |
6.4 m |
1.5 m |
6.4 m x 1.5 m |
|
Main Level |
Mud Room |
2.9 m |
2.7 m |
2.9 m x 2.7 m |
|
Main Level |
Primary Bedroom |
2.9 m |
2.7 m |
2.9 m x 2.7 m |
|
Main Level |
Bathroom |
1 m |
2.7 m |
1 m x 2.7 m |
Utilities























