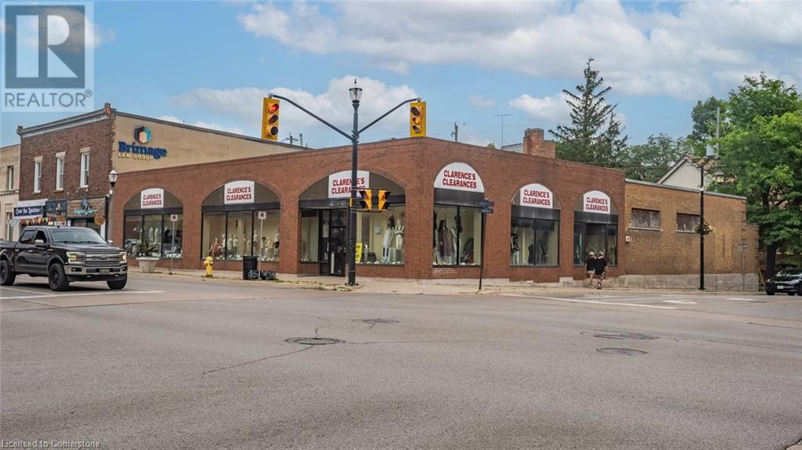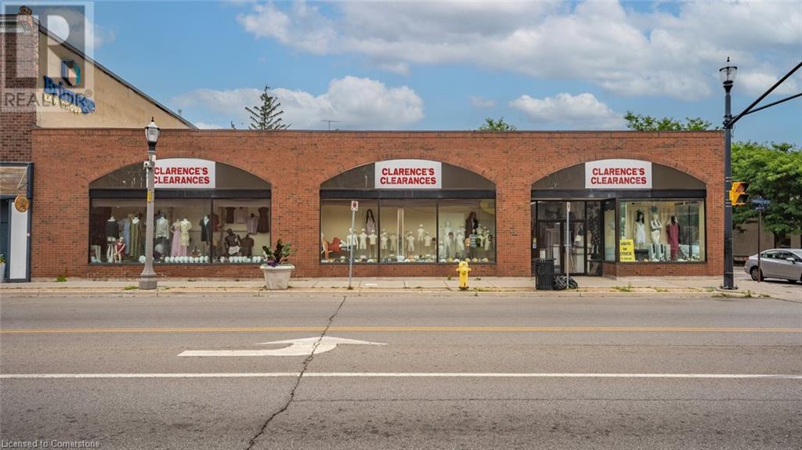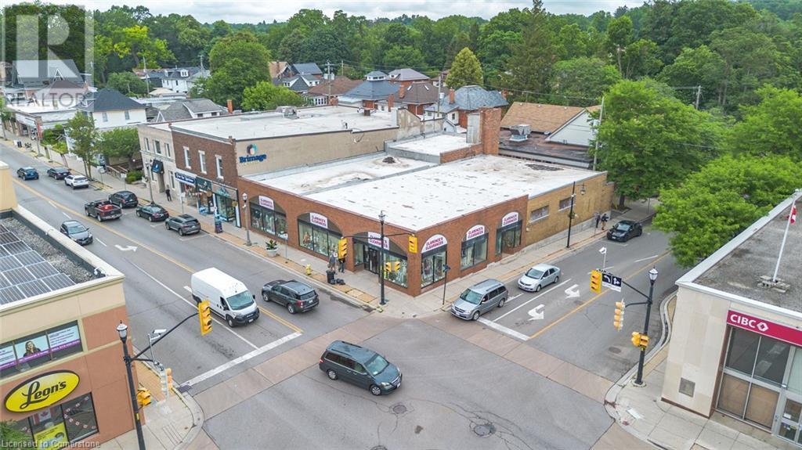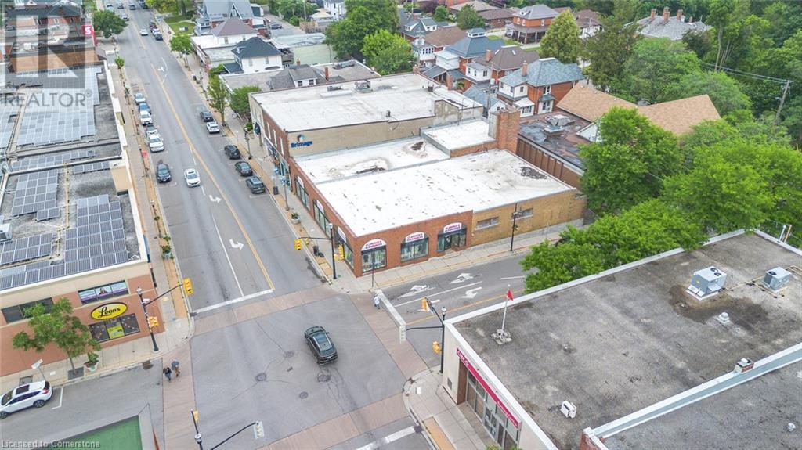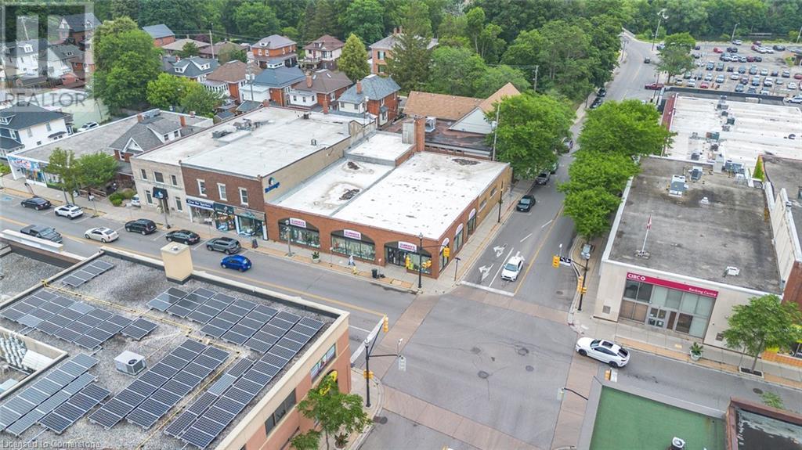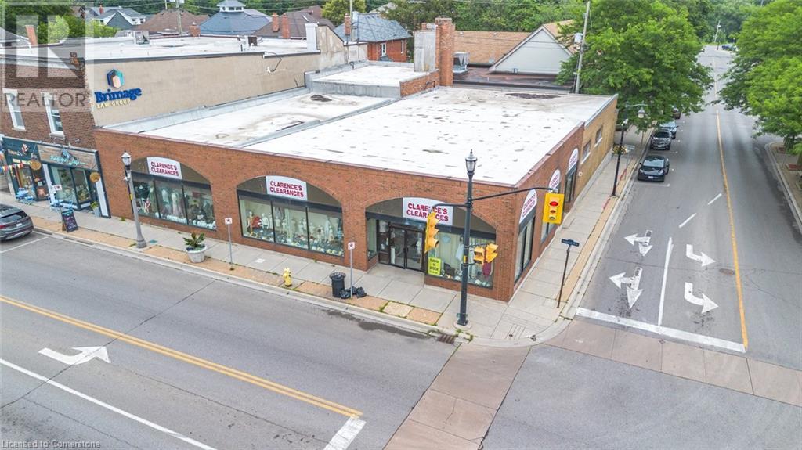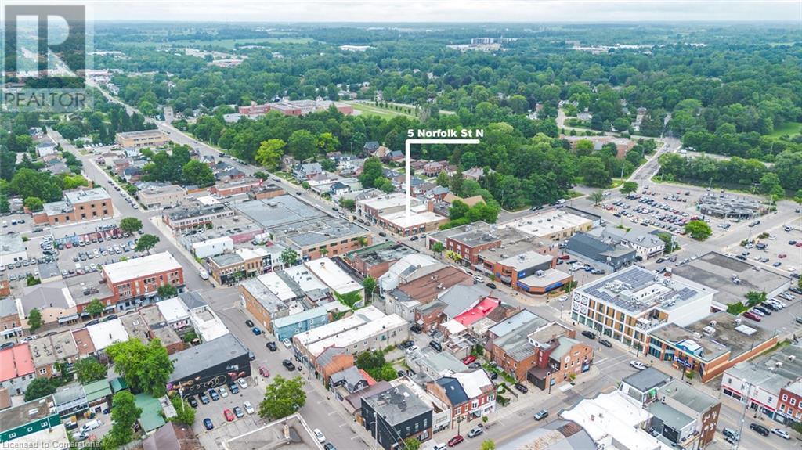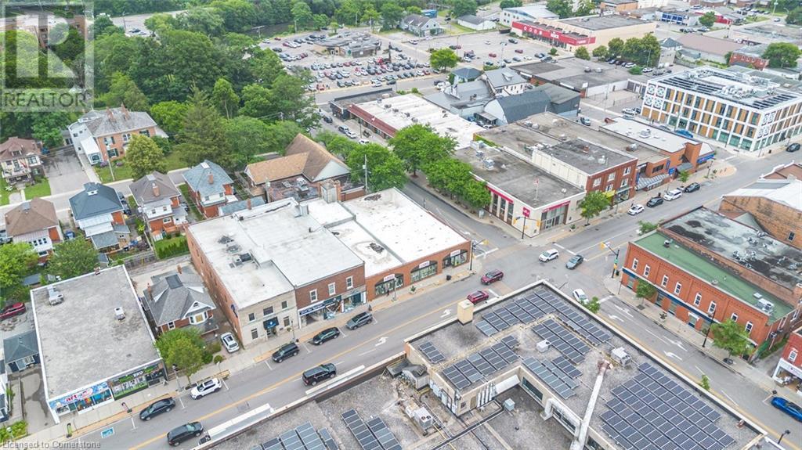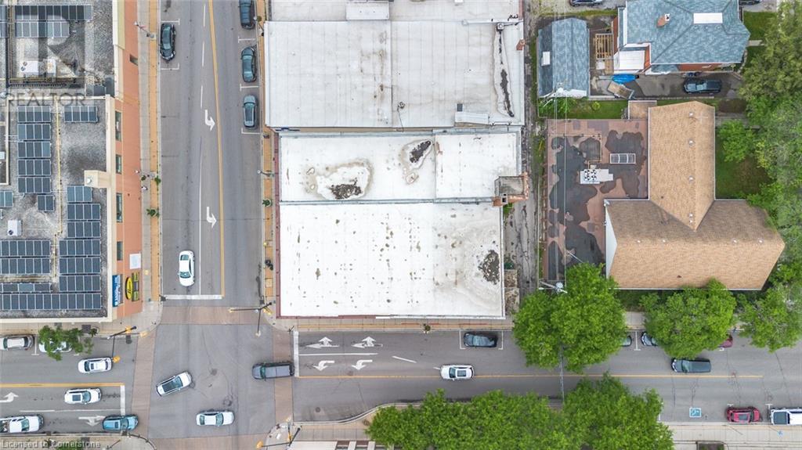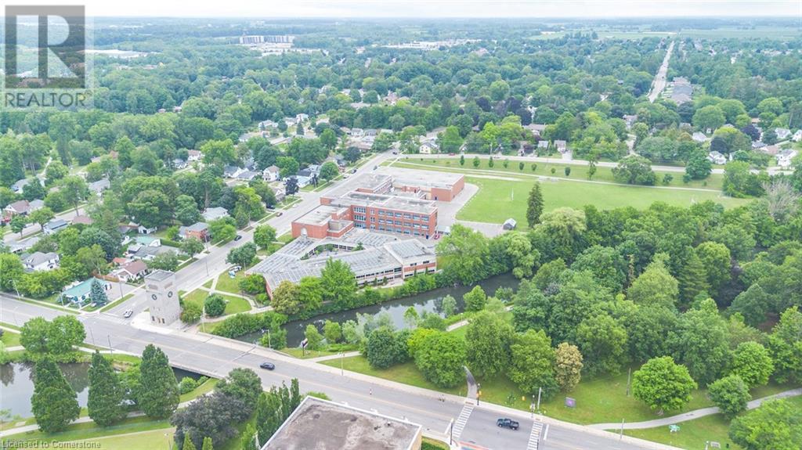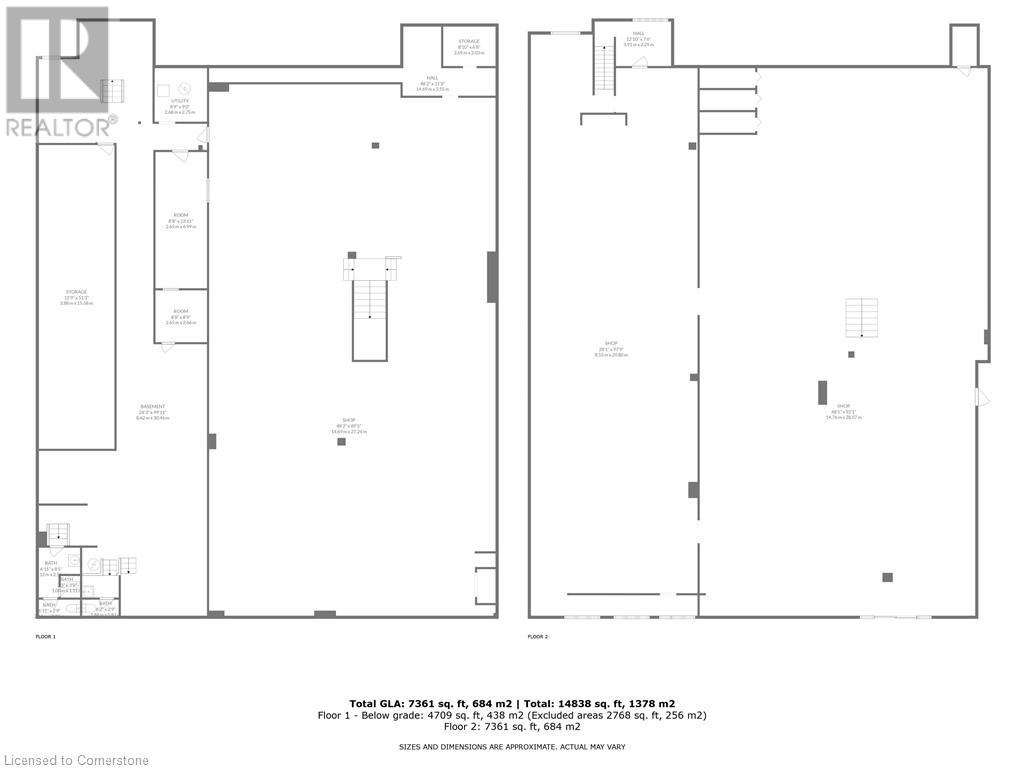16,125 ft2
$892,500
Seize a rare opportunity to own a cornerstone of downtown Simcoe’s vibrant commercial landscape at 5 Norfolk Street North. This iconic 16,000 sq. ft. property, historically known as Budds Department Store for over 80 years (1930s–2016) and now operating as Clarence’s Clearances, offers unmatched potential for visionary investors and entrepreneurs eager to shape the future of Norfolk County’s downtown core. Strategically positioned on a high-traffic corner in the heart of Simcoe, this concrete and brick building features two expansive levels of approximately 7,000 sq. ft. each, with flexible C1 zoning that supports a wide array of commercial uses, including the potential to add a third floor for further development. The property is equipped with modern amenities, including gas forced air heating, two boilers, three separate meters for versatile tenant configurations, and an elevator (not functional) providing access to a newly upgraded flat roof with a $45,000 roof liner investment, ensuring durability and low maintenance. With its prominent location, this property benefits from exceptional visibility and accessibility, surrounded by a thriving community of shops, restaurants, and cultural amenities, including nearby Wellington Park and the Norfolk County Carillon Memorial Tower. The large square footage offers endless customization possibilities, whether for retail, office space, mixed-use residential development, or innovative ventures. All current inventory is negotiable, and one parking space is included. This is a prime opportunity for savvy investors to make a lasting impact on downtown Simcoe’s growth and vitality. With its rich history and untapped potential, 5 Norfolk Street North is ready for a new chapter. Located just a short, scenic drive from all major cities in Southwestern Ontario, and close proximity to Norfolk’s renowned beaches, marinas, golf courses, and seasonal farm fresh fruit/veggie stands. (id:60626)
Property Details
|
MLS® Number
|
40749232 |
|
Property Type
|
Retail |
|
Amenities Near By
|
Hospital |
|
Community Features
|
High Traffic Area |
Building
|
Basement Type
|
Full |
|
Exterior Finish
|
Brick |
|
Foundation Type
|
Poured Concrete |
|
Stories Total
|
1 |
|
Size Exterior
|
16125.0000 |
|
Size Interior
|
16,125 Ft2 |
|
Utility Water
|
Municipal Water |
Land
|
Acreage
|
No |
|
Land Amenities
|
Hospital |
|
Sewer
|
Municipal Sewage System |
|
Size Frontage
|
80 Ft |
|
Size Total Text
|
Under 1/2 Acre |
|
Zoning Description
|
C1 |

