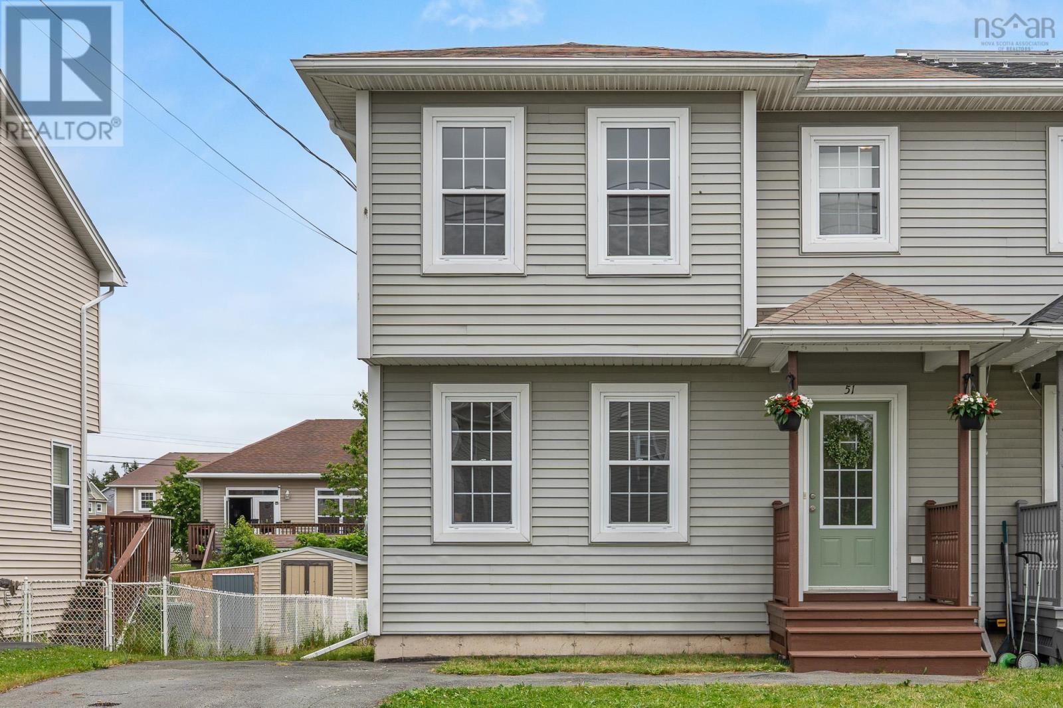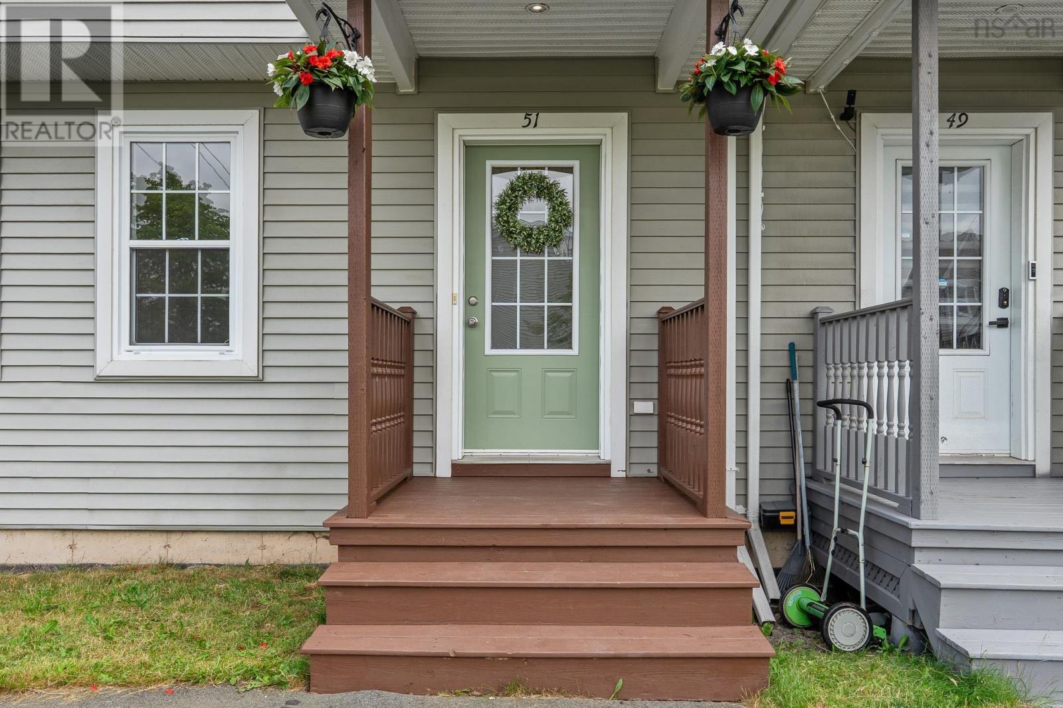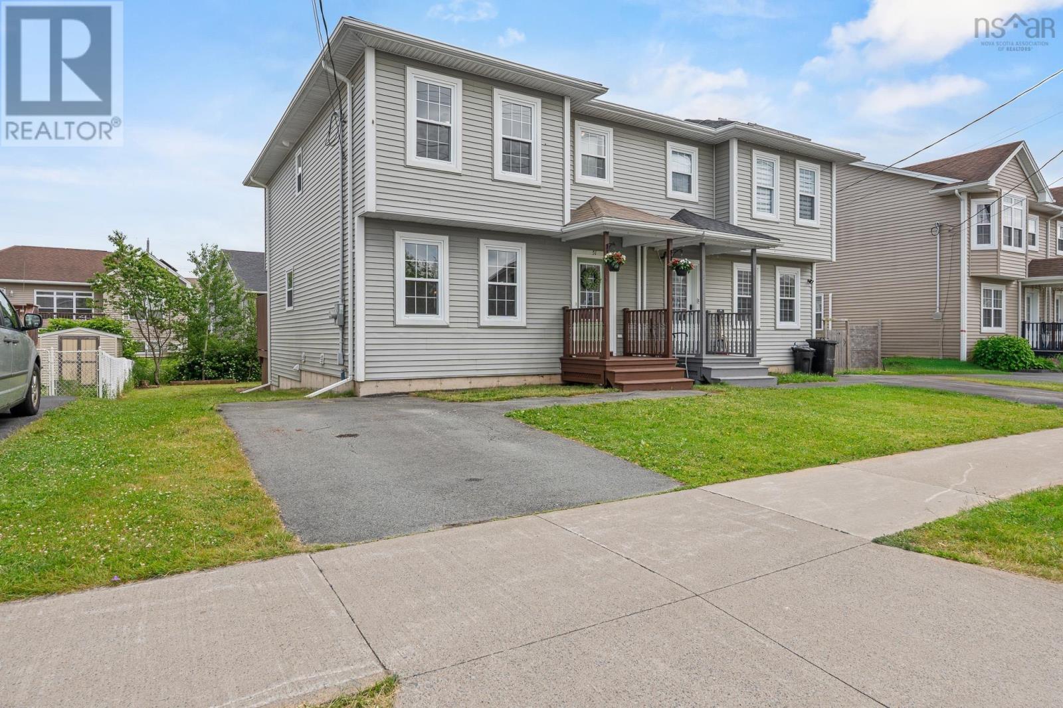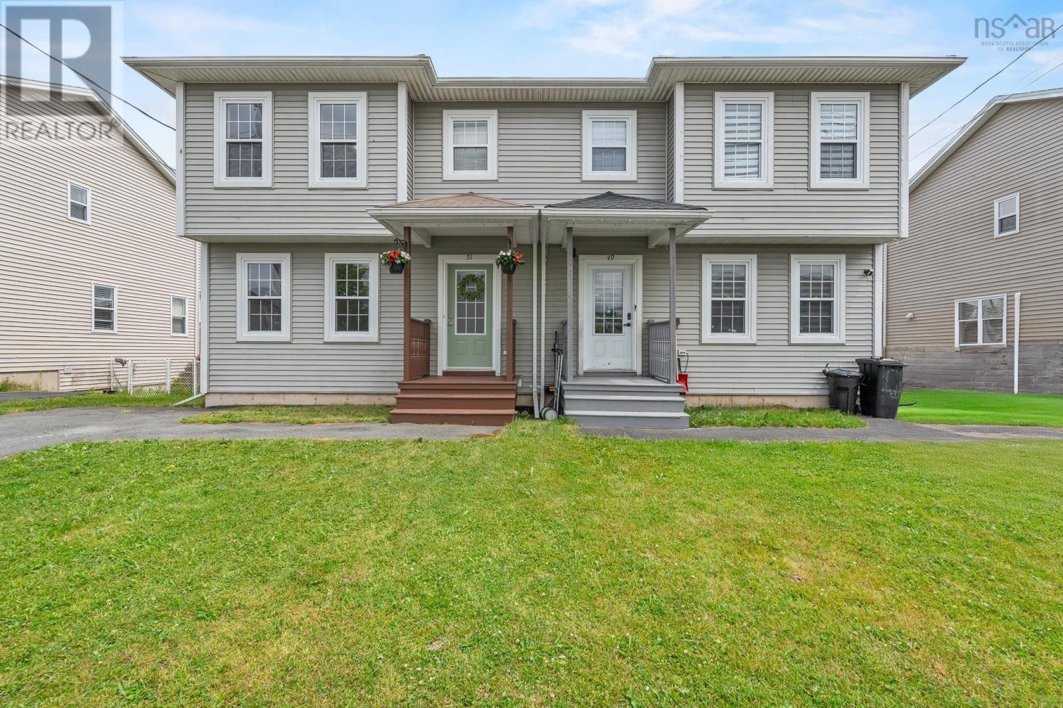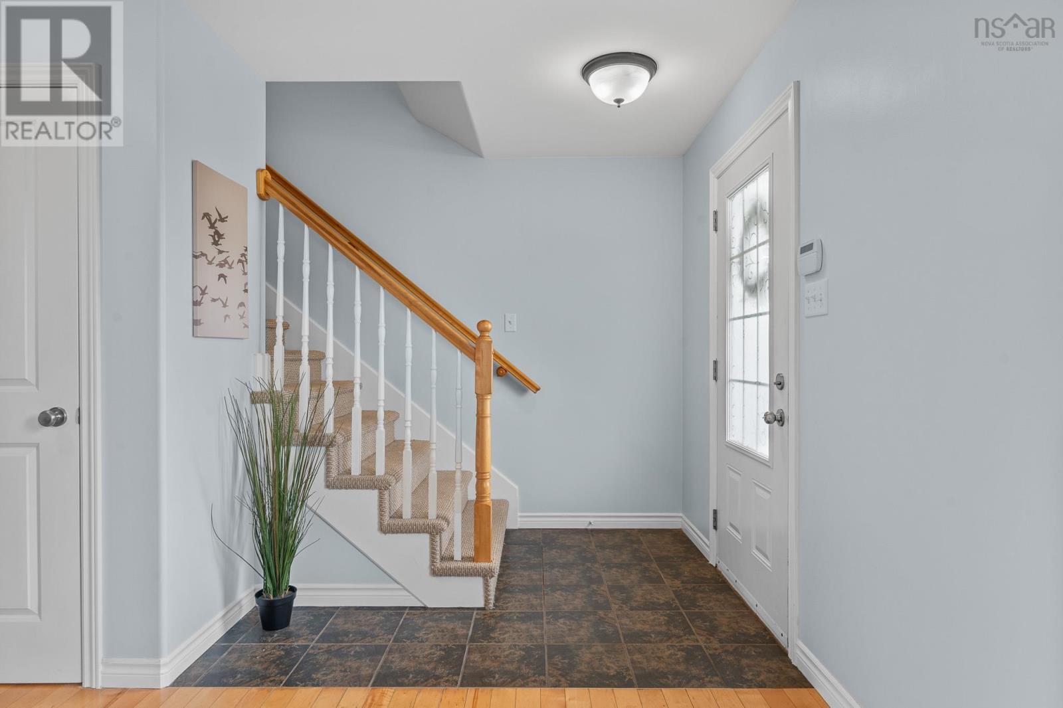51 Katrina Crescent Halifax, Nova Scotia B3P 0C2
$524,900
Welcome to 51 Katrina Crescent a bright, well-maintained semi-detached home located in a walkable Spryfield neighbourhood, close to amenities, parks, and public transit.Step inside to a thoughtfully laid-out main floor, where a roomy front entry offers a practical and pleasant welcome perfect for busy households. The living room is filled with natural light, and the kitchen offers a functional island, great cabinet storage, and a dining area thats ideal for daily use or small gatherings. Upstairs, you'll find three bright, spacious bedrooms. The primary suite features a walk-in closet, and the laundry is located on this level for added convenienceno more trips to the basement for clean clothes. The unfinished lower level is a blank canvas with a full-sized window and excellent potential for future living spacewhether you envision a family room, home office, or guest area. The backyard is flat with a raised deck for enjoying the warmer months. Just steps from schools, shops, trails, and Route 20 transit, this is a location that makes life easy. (id:60626)
Open House
This property has open houses!
2:00 pm
Ends at:4:00 pm
Property Details
| MLS® Number | 202516399 |
| Property Type | Single Family |
| Neigbourhood | Governor's Brook |
| Community Name | Halifax |
| Amenities Near By | Golf Course, Park, Playground, Public Transit, Shopping, Place Of Worship, Beach |
| Community Features | Recreational Facilities, School Bus |
| Features | Level |
Building
| Bathroom Total | 2 |
| Bedrooms Above Ground | 3 |
| Bedrooms Total | 3 |
| Appliances | Stove, Dishwasher, Dryer, Washer, Refrigerator |
| Basement Type | Full |
| Constructed Date | 2009 |
| Construction Style Attachment | Semi-detached |
| Exterior Finish | Vinyl |
| Flooring Type | Carpeted, Hardwood, Tile, Vinyl |
| Foundation Type | Poured Concrete |
| Half Bath Total | 1 |
| Stories Total | 2 |
| Size Interior | 2,070 Ft2 |
| Total Finished Area | 2070 Sqft |
| Type | House |
| Utility Water | Municipal Water |
Land
| Acreage | No |
| Land Amenities | Golf Course, Park, Playground, Public Transit, Shopping, Place Of Worship, Beach |
| Landscape Features | Landscaped |
| Sewer | Municipal Sewage System |
| Size Irregular | 0.0771 |
| Size Total | 0.0771 Ac |
| Size Total Text | 0.0771 Ac |
Rooms
| Level | Type | Length | Width | Dimensions |
|---|---|---|---|---|
| Second Level | Primary Bedroom | 14.5 x 13.4 | ||
| Second Level | Bedroom | 11.5 x 10.5 | ||
| Second Level | Bedroom | 9.5 x 9.1 | ||
| Second Level | Bath (# Pieces 1-6) | 10.11 x 6.2 | ||
| Second Level | Laundry Room | 5.5 x 2.9 | ||
| Basement | Other | 15.2 x 13.8 | ||
| Basement | Other | 15.2 x 11.6 | ||
| Main Level | Living Room | 15.2 x 13.9 | ||
| Main Level | Kitchen | 15.2 x 13.8 | ||
| Main Level | Dining Nook | 9.8 x 6.4 | ||
| Main Level | Bath (# Pieces 1-6) | 6.9x 6.2 |
Contact Us
Contact us for more information

