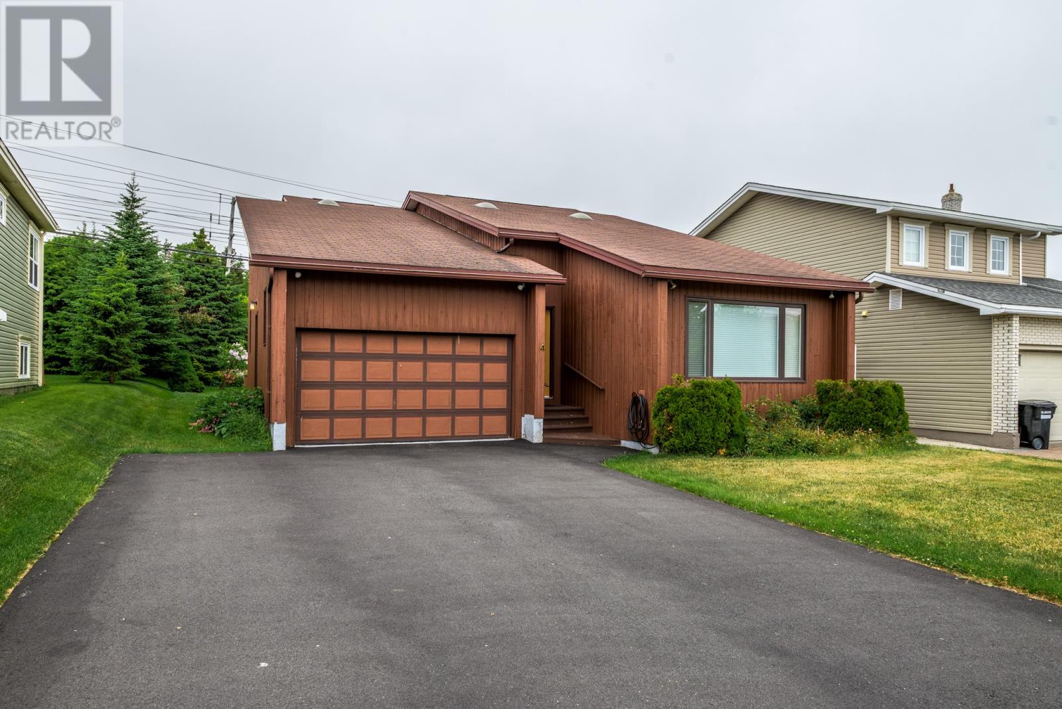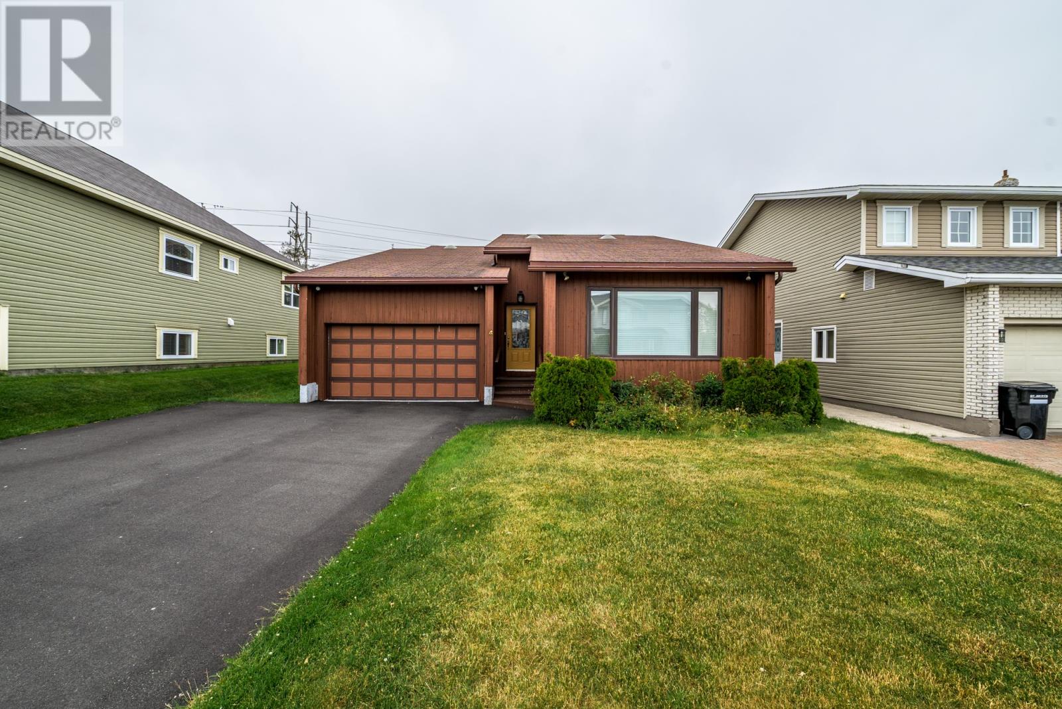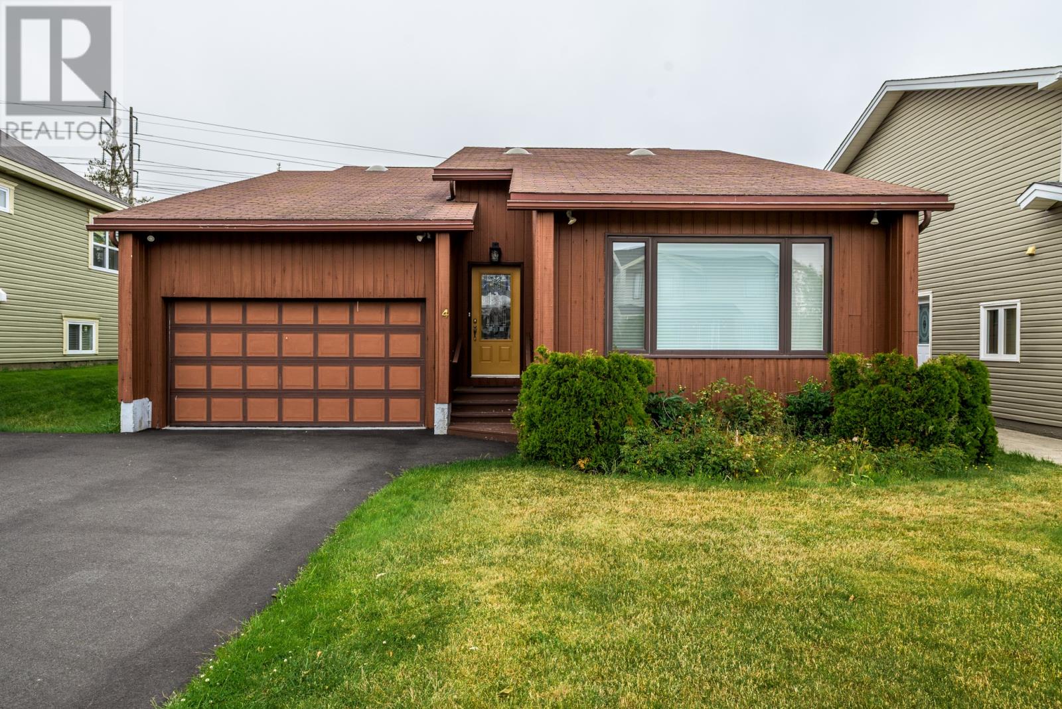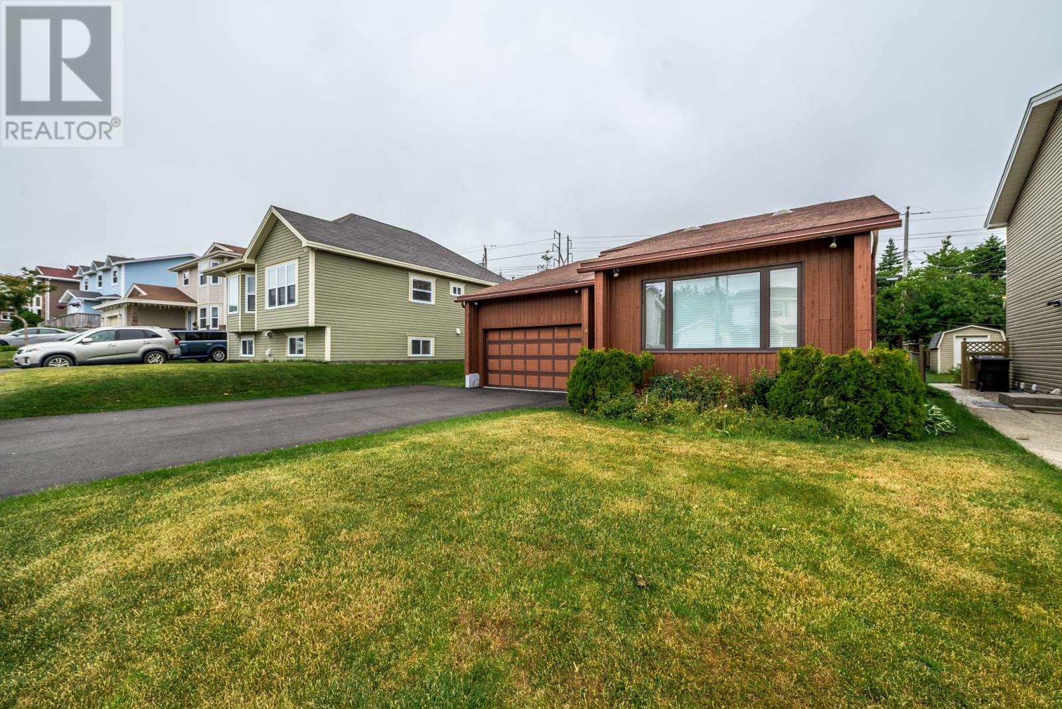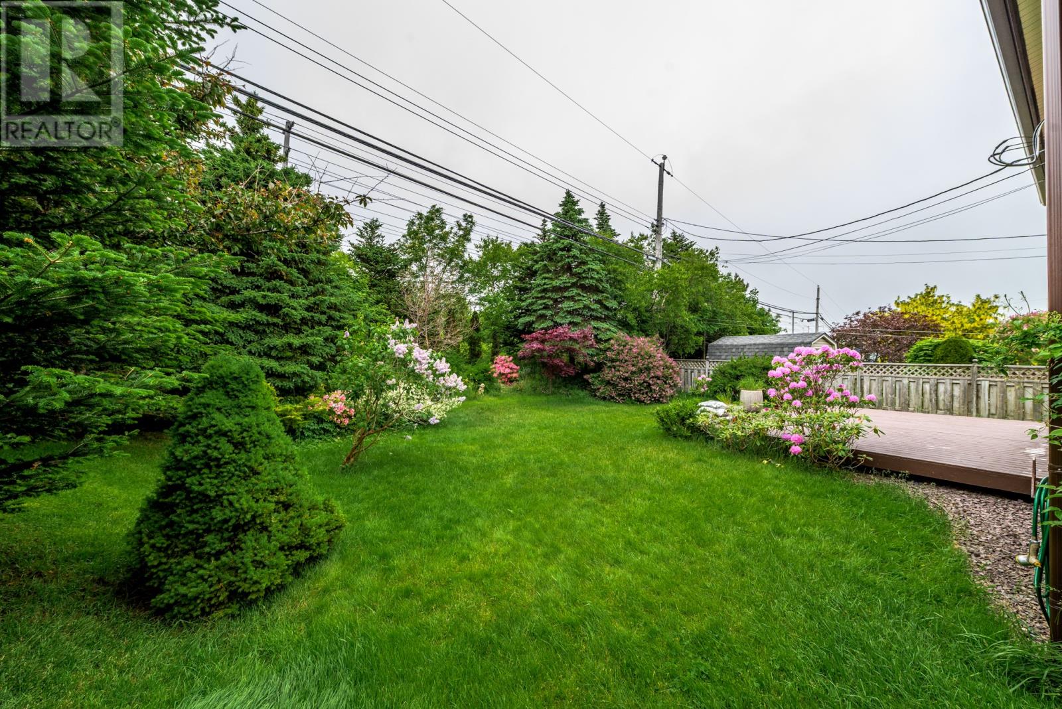4 Bedroom
3 Bathroom
2,019 ft2
Air Exchanger
Baseboard Heaters
Landscaped
$449,900
Welcome to 4 Paddy Dobbin Drive, a well-maintained, custom-built home located in a highly desirable east-end St. John’s neighbourhood. This home features an attached in-house garage, three skylights that fill the space with natural light, and soaring cathedral ceilings that enhance its spacious feel. Classic colonial trim and doors add timeless charm, while the main-floor laundry offers everyday convenience. The kitchen is outfitted with quality birch cabinetry and full pull-out drawers for smart storage solutions. this home is ready for easy upgrades. Pride of ownership is evident throughout—this is a solid, thoughtfully designed property perfect for comfortable family living. (id:60626)
Property Details
|
MLS® Number
|
1287260 |
|
Property Type
|
Single Family |
|
Neigbourhood
|
Eastbourne Crescent |
|
Amenities Near By
|
Recreation, Shopping |
Building
|
Bathroom Total
|
3 |
|
Bedrooms Above Ground
|
3 |
|
Bedrooms Below Ground
|
1 |
|
Bedrooms Total
|
4 |
|
Appliances
|
Alarm System, Dishwasher, Refrigerator, Microwave, Stove, Washer, Dryer |
|
Constructed Date
|
1989 |
|
Construction Style Attachment
|
Detached |
|
Cooling Type
|
Air Exchanger |
|
Exterior Finish
|
Other |
|
Fixture
|
Drapes/window Coverings |
|
Flooring Type
|
Hardwood, Other |
|
Foundation Type
|
Concrete |
|
Half Bath Total
|
1 |
|
Heating Type
|
Baseboard Heaters |
|
Stories Total
|
1 |
|
Size Interior
|
2,019 Ft2 |
|
Type
|
House |
|
Utility Water
|
Municipal Water |
Parking
Land
|
Access Type
|
Year-round Access |
|
Acreage
|
No |
|
Land Amenities
|
Recreation, Shopping |
|
Landscape Features
|
Landscaped |
|
Sewer
|
Municipal Sewage System |
|
Size Irregular
|
50x120 |
|
Size Total Text
|
50x120|4,051 - 7,250 Sqft |
|
Zoning Description
|
Res |
Rooms
| Level |
Type |
Length |
Width |
Dimensions |
|
Second Level |
Bedroom |
|
|
11x11 |
|
Second Level |
Bedroom |
|
|
10x9 |
|
Second Level |
Primary Bedroom |
|
|
19x13 |
|
Basement |
Storage |
|
|
30x36 |
|
Lower Level |
Bath (# Pieces 1-6) |
|
|
3pc |
|
Lower Level |
Bedroom |
|
|
11x13 |
|
Lower Level |
Recreation Room |
|
|
21x16 |
|
Main Level |
Bath (# Pieces 1-6) |
|
|
2pc |
|
Main Level |
Foyer |
|
|
11x8 |
|
Main Level |
Dining Room |
|
|
11x9 |
|
Main Level |
Kitchen |
|
|
12x9 |
|
Main Level |
Living Room |
|
|
15x12 |

