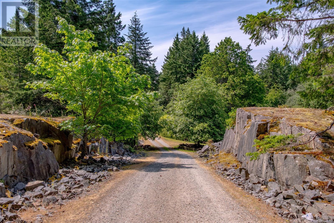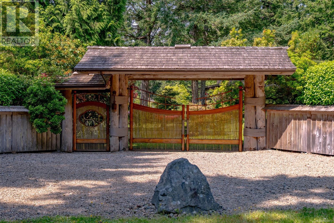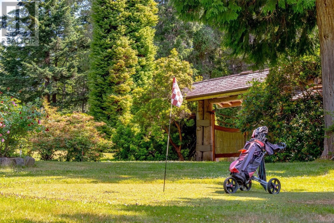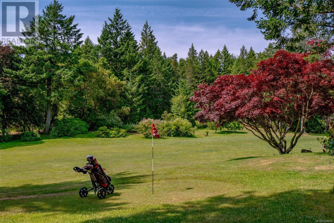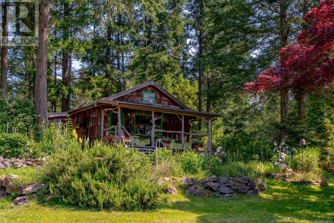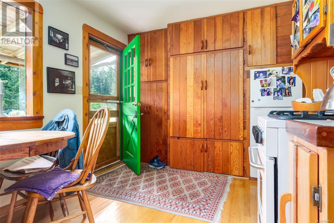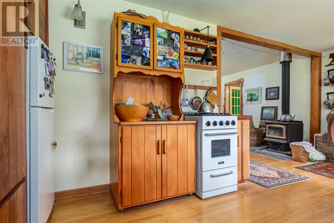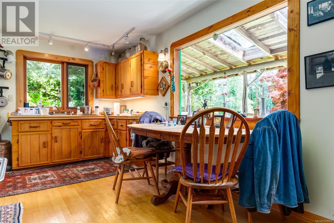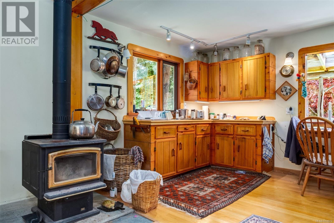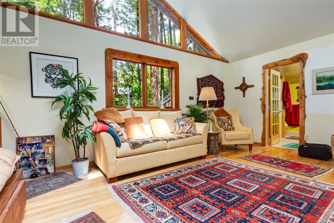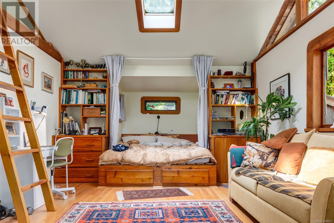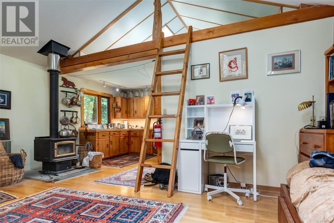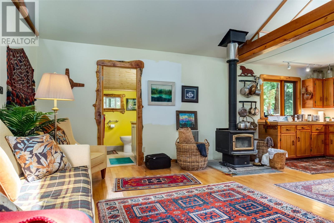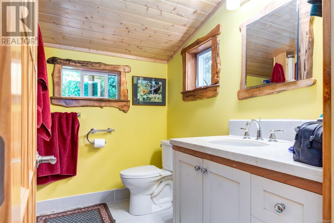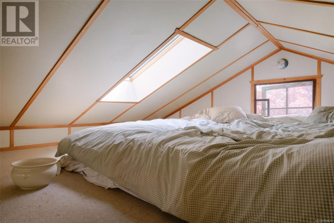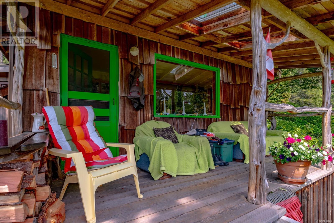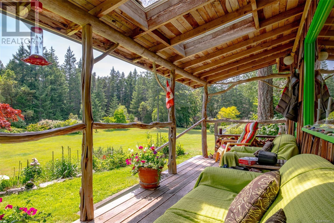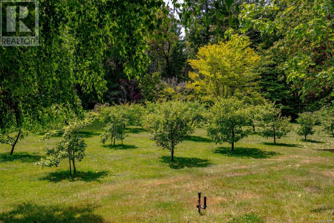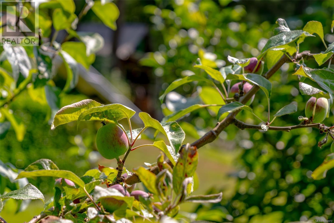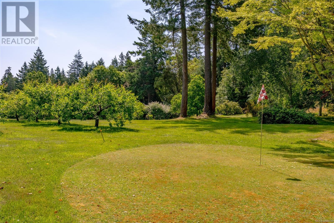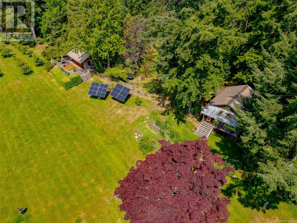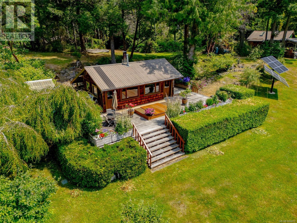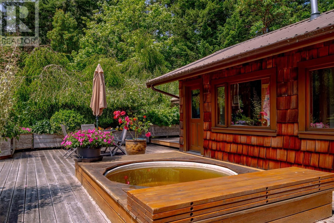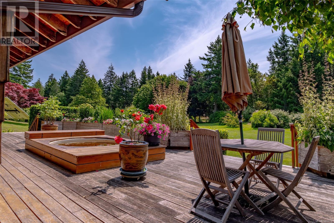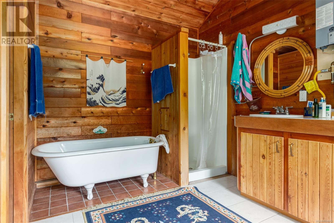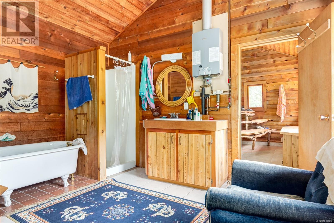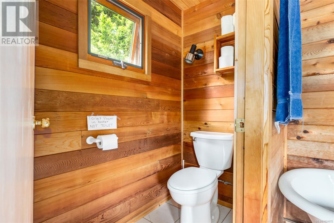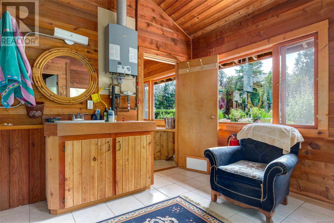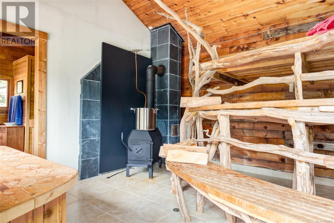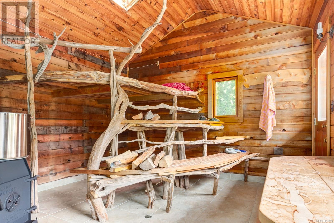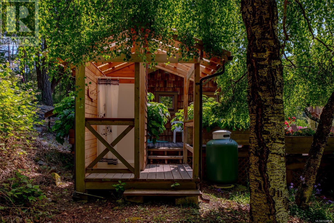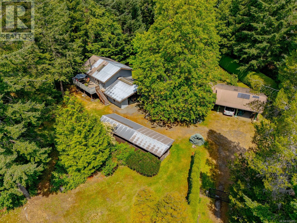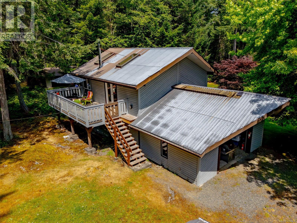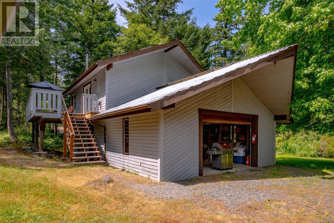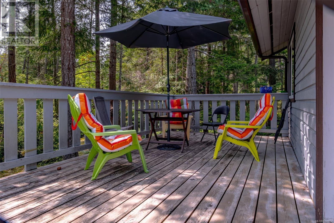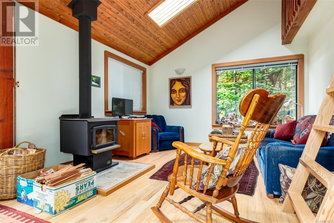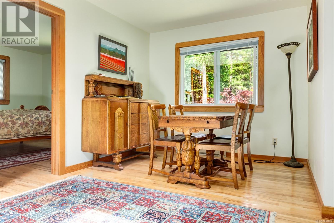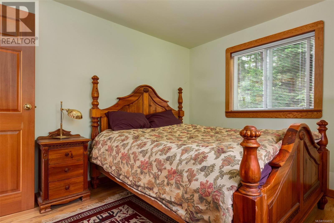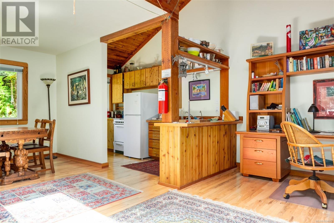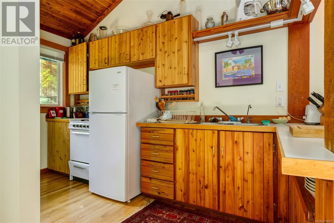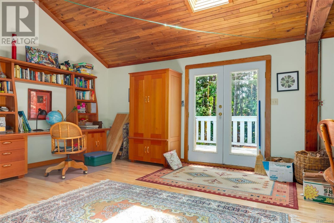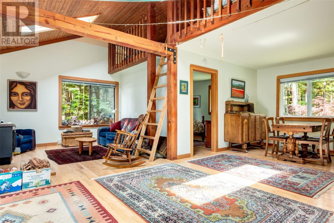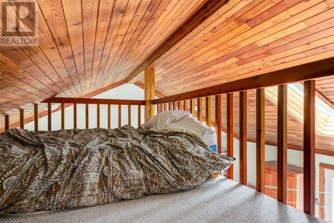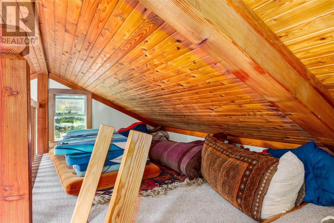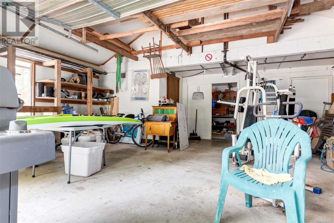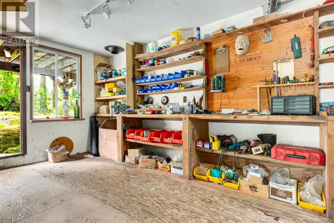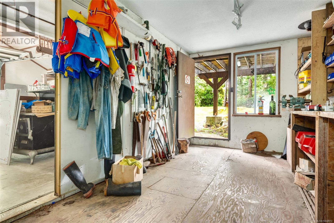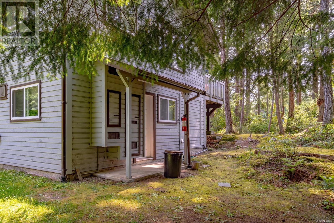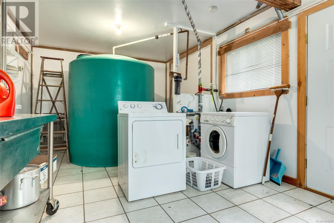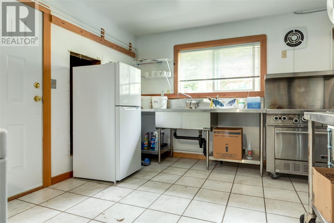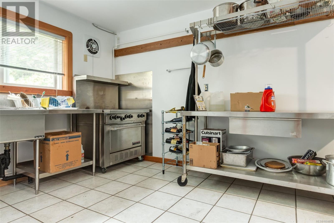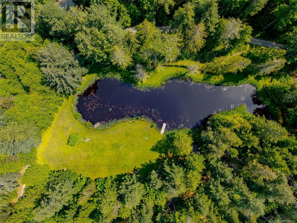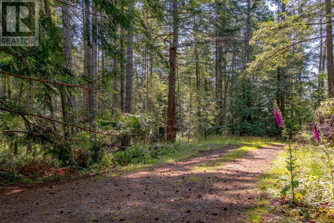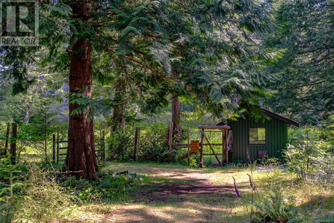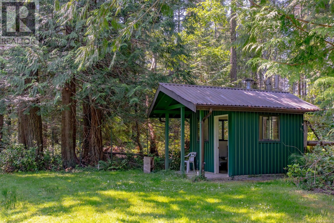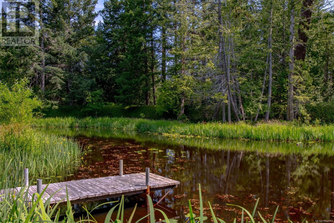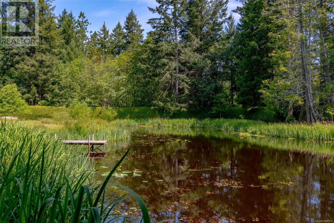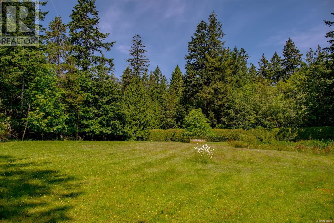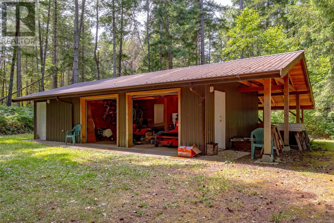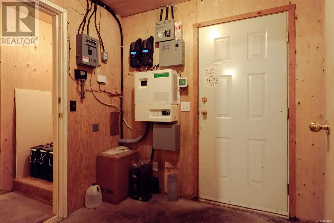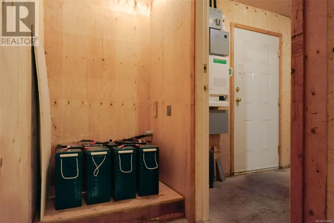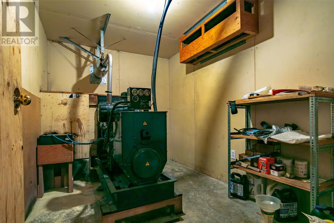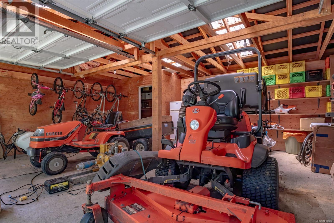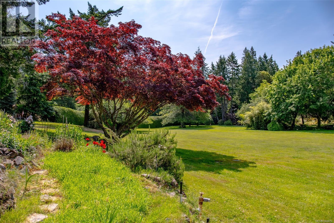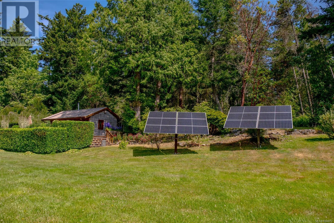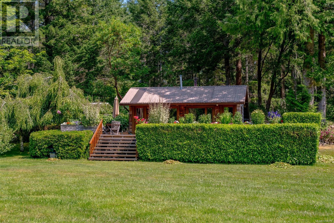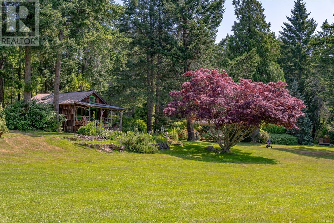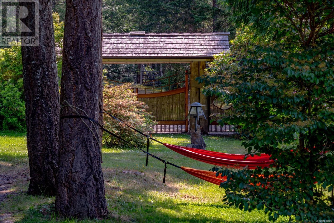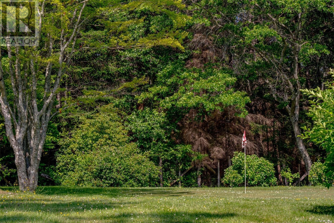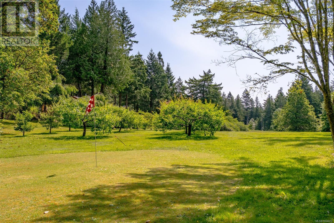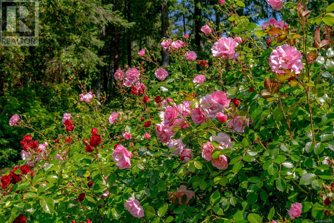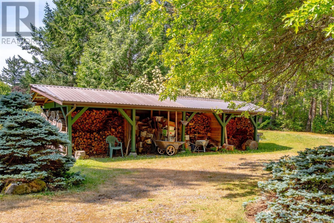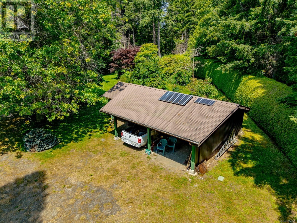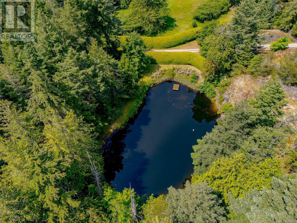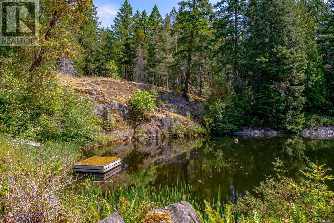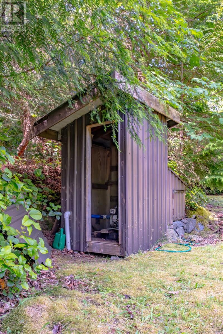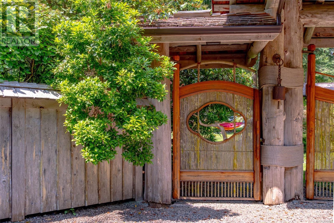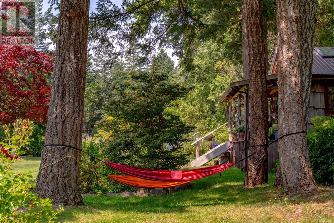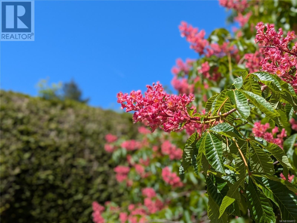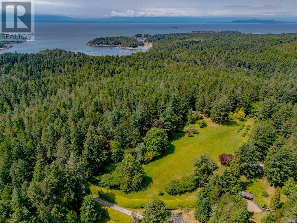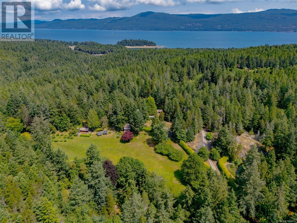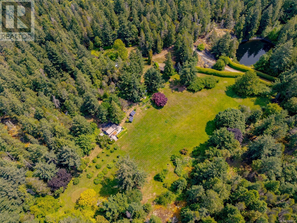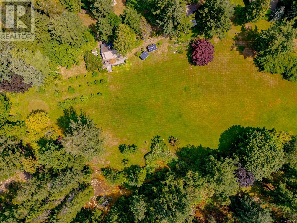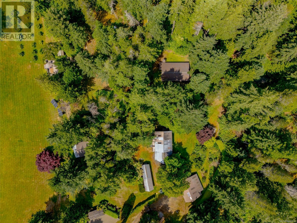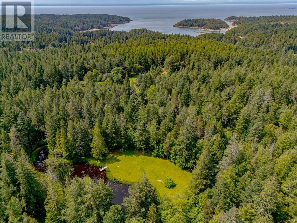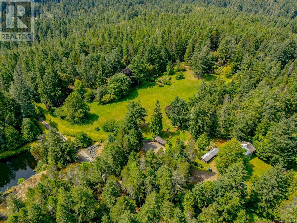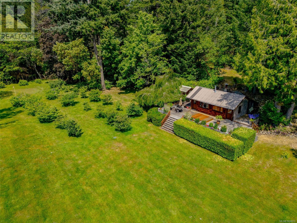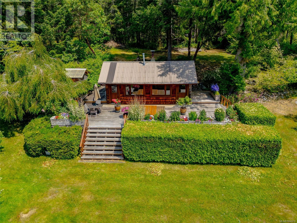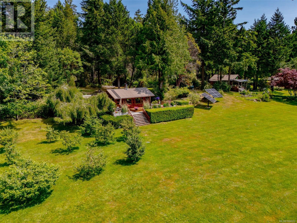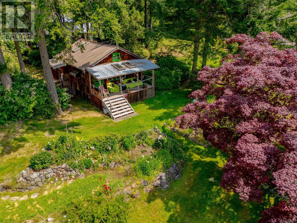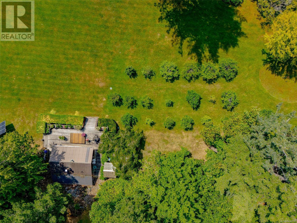2 Bedroom
2 Bathroom
2,015 ft2
Fireplace
None
Acreage
$2,799,000
Private. Refined. Self-Sufficient. The Garden Residence is a rare 25-acre estate on Lasqueti Island, masterfully developed for those seeking seclusion without compromise. Gated and fully off-grid, the estate features a hand-built cabin, a guest residence with full kitchen and loft, plus a lower-level commercial kitchen, laundry, and 2-car garage. A 1,000+ sq ft spa bathhouse offers a cedar sauna, clawfoot tub, tiled shower, and sunken cold plunge. Ten acres are fenced and professionally landscaped, with orchards, gardens, and an irrigated three-hole golf course. Two spring-fed ponds provide drinking water, swimming, and irrigation via an automated system. The solar power system is backed by a diesel generator; equipment includes a tractor, ride-on mower, and secure fuel storage. Tucked just minutes from the ferry, this is one of Lasqueti’s most private and complete estates—crafted for a life of simplicity, beauty, and ease. (id:60626)
Property Details
|
MLS® Number
|
1004872 |
|
Property Type
|
Single Family |
|
Neigbourhood
|
Lasqueti Island |
|
Community Features
|
Pets Allowed, Family Oriented |
|
Features
|
Acreage, Central Location, Park Setting, Private Setting, Southern Exposure, Wooded Area, Other, Golf Course/parkland |
|
Parking Space Total
|
5 |
|
Structure
|
Shed, Workshop |
|
View Type
|
Mountain View |
Building
|
Bathroom Total
|
2 |
|
Bedrooms Total
|
2 |
|
Constructed Date
|
1971 |
|
Cooling Type
|
None |
|
Fireplace Present
|
Yes |
|
Fireplace Total
|
3 |
|
Heating Fuel
|
Wood |
|
Size Interior
|
2,015 Ft2 |
|
Total Finished Area
|
1800 Sqft |
|
Type
|
House |
Land
|
Access Type
|
Road Access |
|
Acreage
|
Yes |
|
Size Irregular
|
25.8 |
|
Size Total
|
25.8 Ac |
|
Size Total Text
|
25.8 Ac |
|
Zoning Type
|
Residential |
Rooms
| Level |
Type |
Length |
Width |
Dimensions |
|
Second Level |
Loft |
|
|
14'2 x 10'8 |
|
Main Level |
Sauna |
12 ft |
|
12 ft x Measurements not available |
|
Main Level |
Storage |
|
|
8'9 x 23'3 |
|
Main Level |
Bathroom |
|
|
7'6 x 8'1 |
|
Main Level |
Kitchen |
|
|
18'11 x 9'5 |
|
Main Level |
Primary Bedroom |
|
|
23'5 x 13'3 |
|
Additional Accommodation |
Living Room |
|
|
12'11 x 27'1 |
|
Auxiliary Building |
Bathroom |
|
|
12'0 x 12'5 |
|
Auxiliary Building |
Kitchen |
|
|
11'3 x 22'11 |
|
Auxiliary Building |
Other |
|
|
27'2 x 11'4 |
|
Auxiliary Building |
Dining Room |
|
|
6'4 x 9'5 |
|
Auxiliary Building |
Primary Bedroom |
|
|
10'1 x 11'3 |


