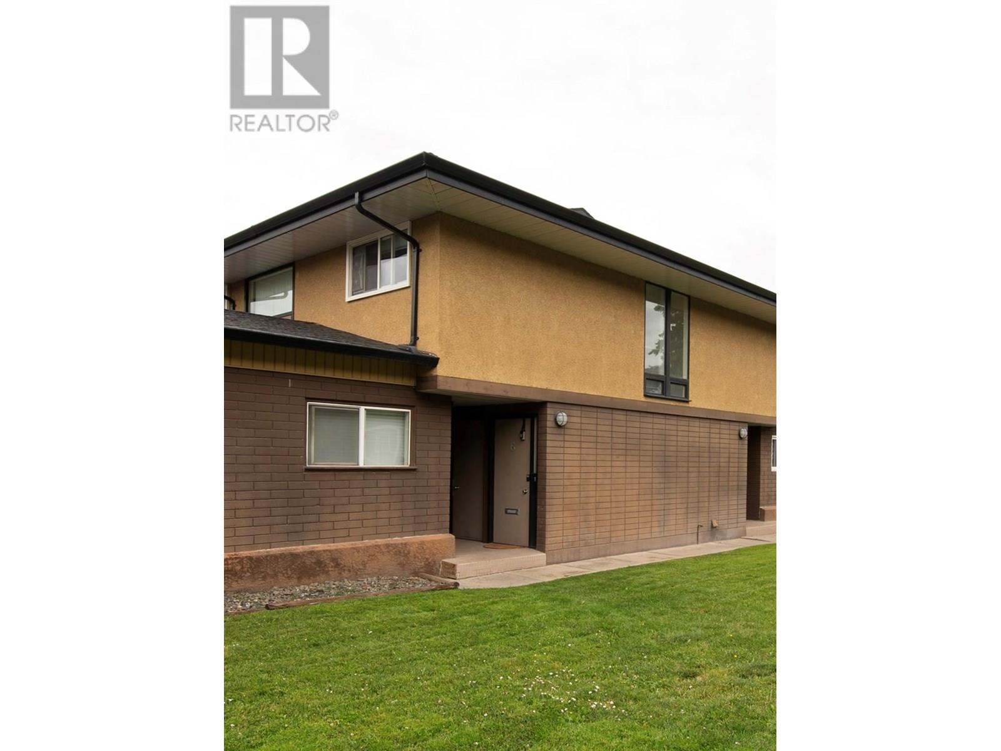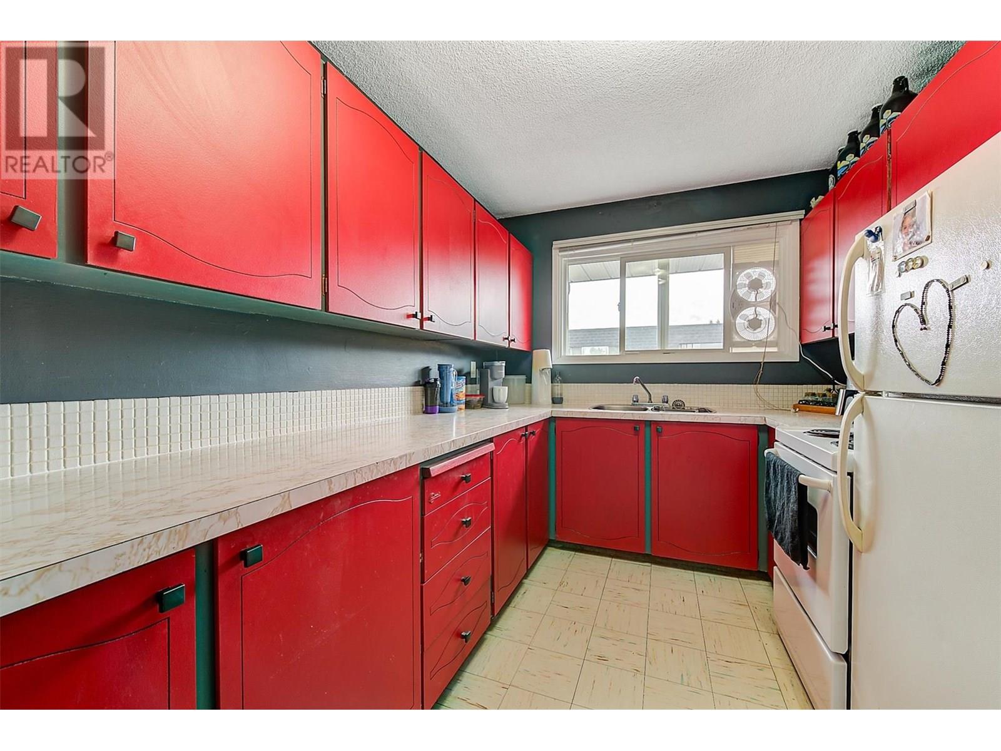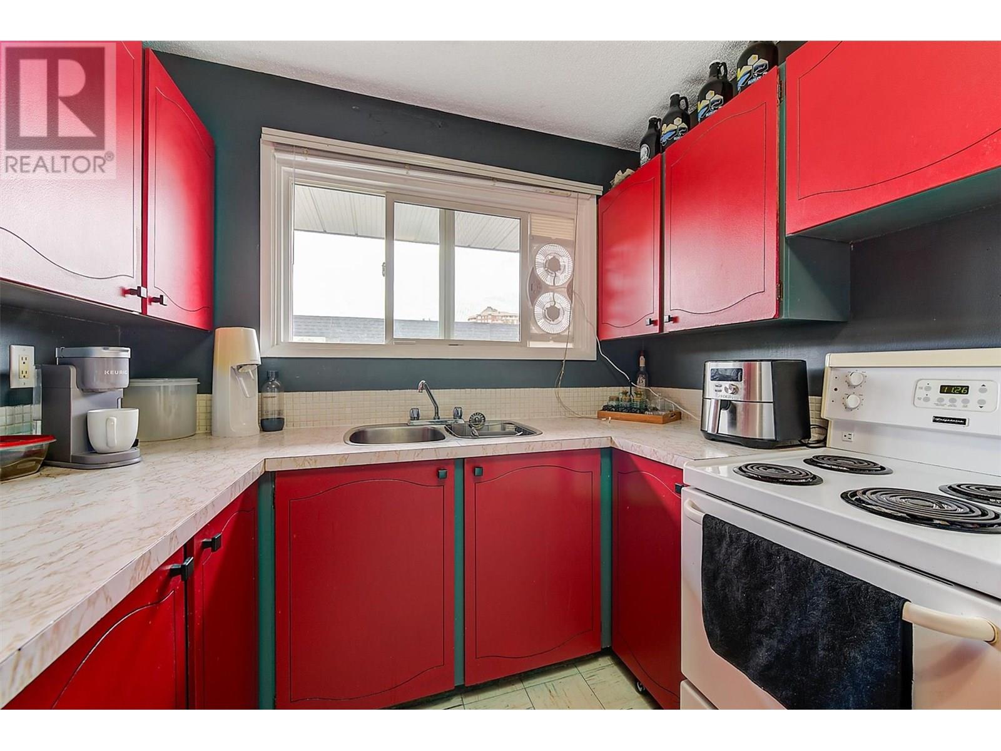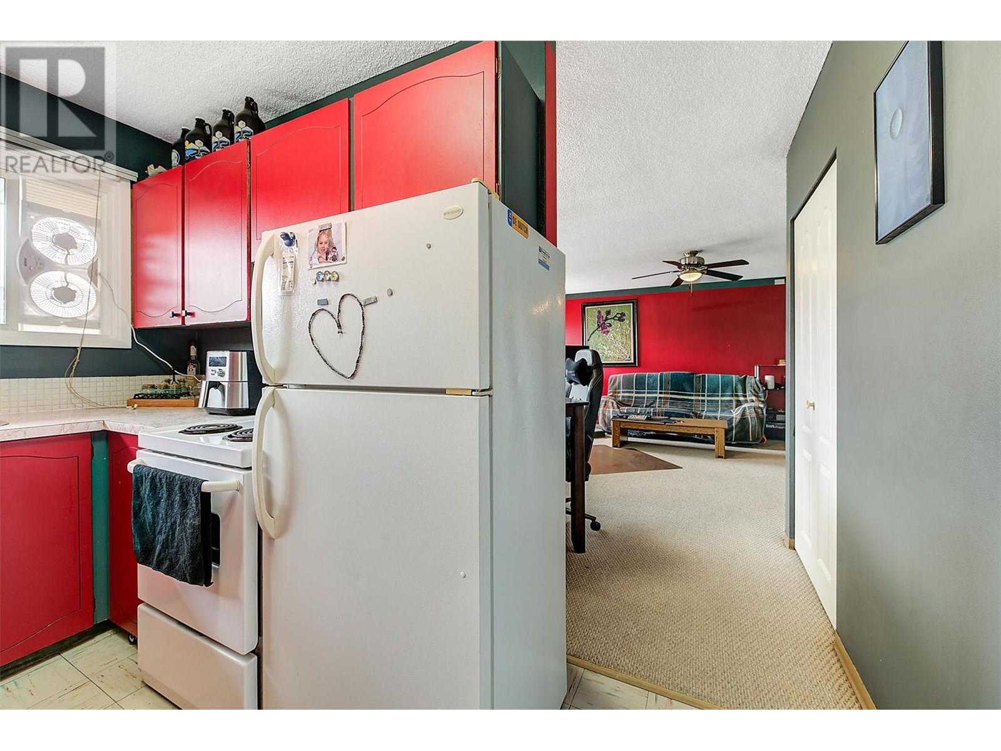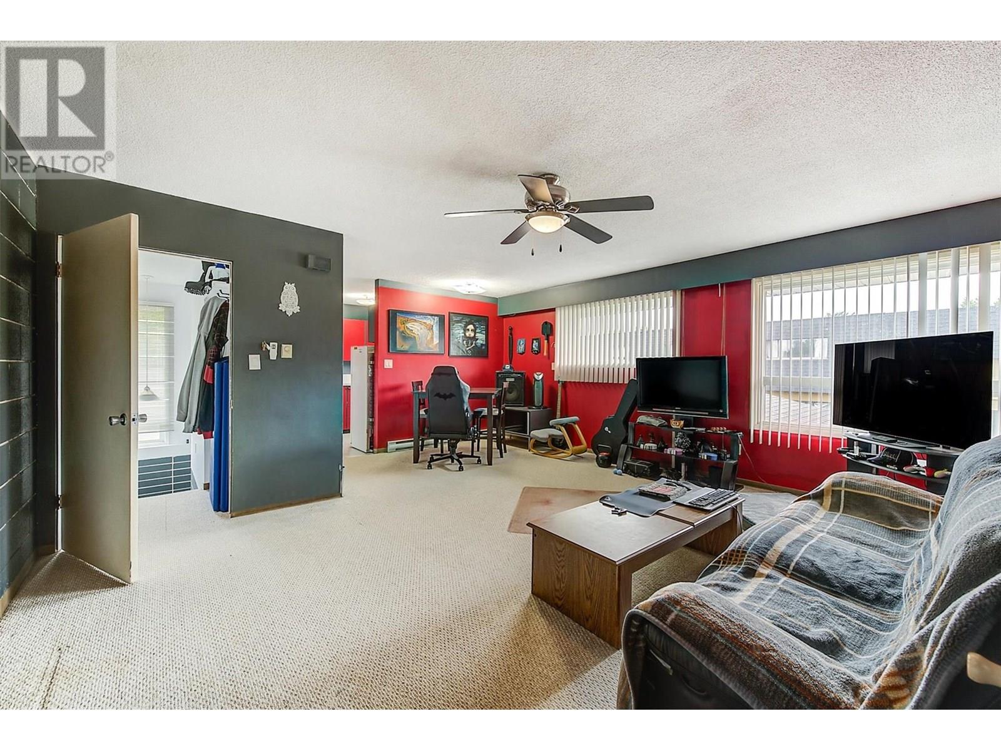1291 Bernard Avenue Unit# 6 Kelowna, British Columbia V1Y 8K5
$368,000Maintenance, Reserve Fund Contributions, Ground Maintenance, Sewer, Waste Removal, Water
$298 Monthly
Maintenance, Reserve Fund Contributions, Ground Maintenance, Sewer, Waste Removal, Water
$298 MonthlyWelcome to your next chapter in this 2-bedroom townhome, ideally located in a quiet, well-maintained strata surrounded by green space and mature trees. This pet- and rental-friendly community is perfect for those seeking peaceful living without sacrificing convenience—enjoy excellent walkability and easy transit access right outside your door. Best of all, you're allowed two dogs of any breed or size—a rare find that makes this home truly pet-welcoming. Step into the privacy of your own ground-level entrance, with a single flight of stairs leading to your upper-level home—offering the added benefit of no neighbors above. Inside, a smart and functional layout is complemented by south-facing windows that bathe the space in natural light throughout the day. The kitchen currently features a bold red and black color scheme, adding unique character and a great starting point for personalization. Whether you’re inspired to refresh the palette, reimagine the kitchen design, or add your own finishing touches, this home is full of potential. With solid bones, a thoughtful layout, and loads of opportunity for customization, this townhome is ready for your vision. Whether you’re a first-time buyer or an investor, you’ll appreciate the space, flexibility, and welcoming community atmosphere this property offers. (id:60626)
Property Details
| MLS® Number | 10354384 |
| Property Type | Single Family |
| Neigbourhood | Glenmore |
| Community Name | Casola Gardens |
| Community Features | Pets Allowed, Pet Restrictions, Pets Allowed With Restrictions |
| Parking Space Total | 2 |
Building
| Bathroom Total | 1 |
| Bedrooms Total | 2 |
| Architectural Style | Other |
| Constructed Date | 1965 |
| Construction Style Attachment | Attached |
| Heating Type | Baseboard Heaters |
| Stories Total | 1 |
| Size Interior | 960 Ft2 |
| Type | Row / Townhouse |
| Utility Water | Municipal Water |
Land
| Acreage | No |
| Sewer | Municipal Sewage System |
| Size Total Text | Under 1 Acre |
| Zoning Type | Unknown |
Rooms
| Level | Type | Length | Width | Dimensions |
|---|---|---|---|---|
| Main Level | 4pc Bathroom | 9'1'' x 4'11'' | ||
| Main Level | Primary Bedroom | 12'3'' x 11'4'' | ||
| Main Level | Bedroom | 10'5'' x 13'6'' | ||
| Main Level | Living Room | 13'11'' x 17'1'' | ||
| Main Level | Dining Room | 5'1'' x 11' | ||
| Main Level | Kitchen | 8'6'' x 11' |
Contact Us
Contact us for more information

