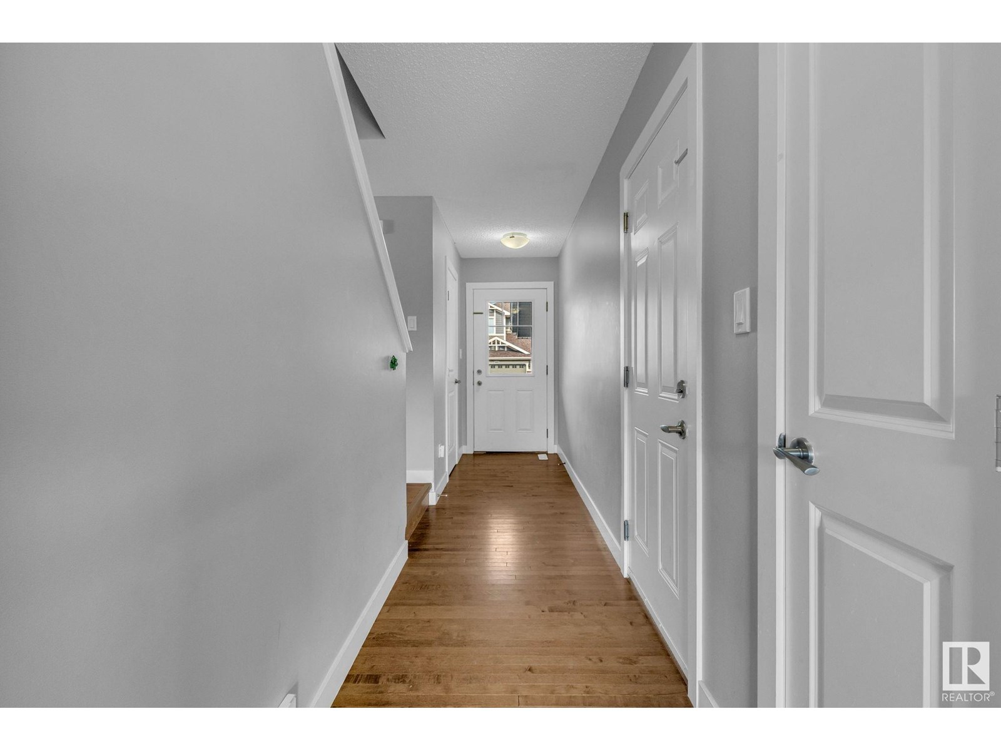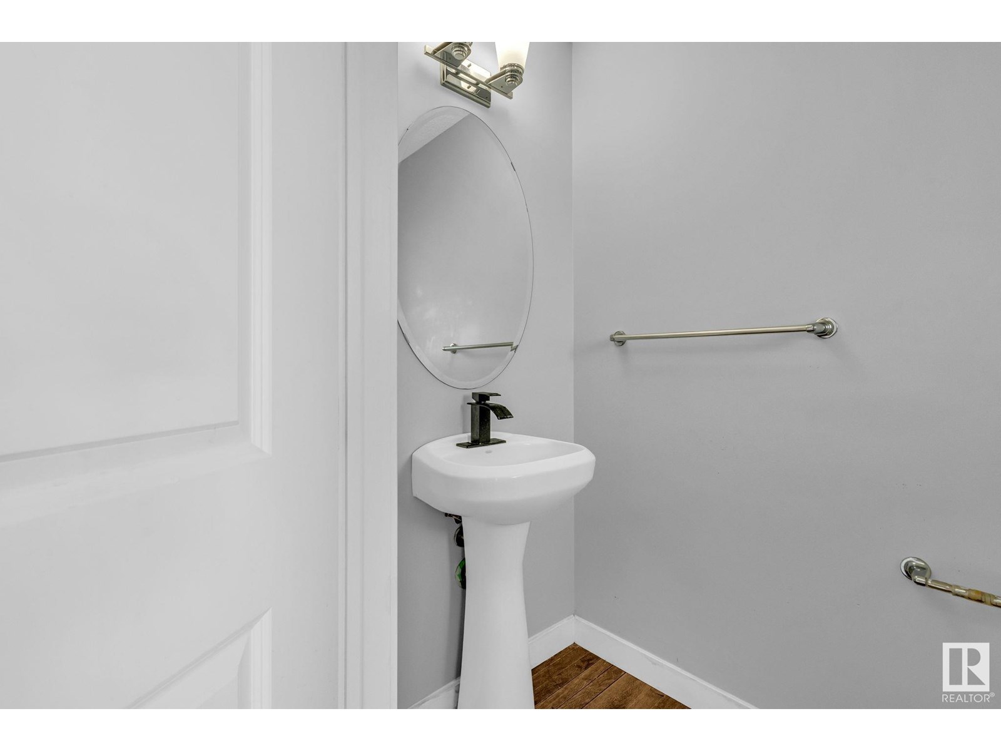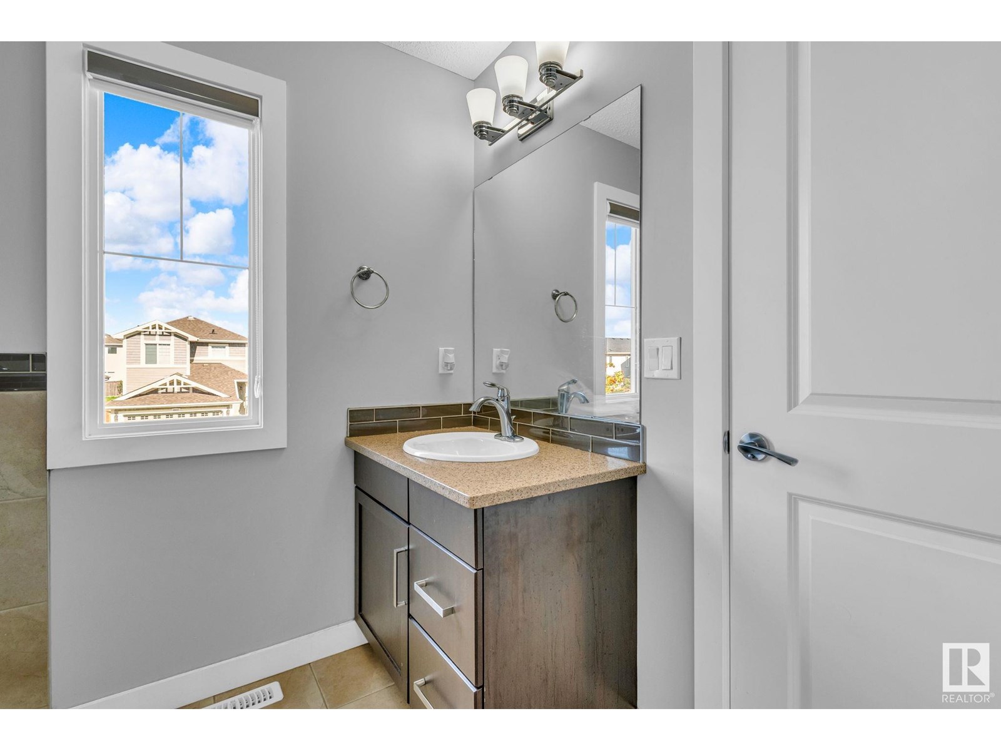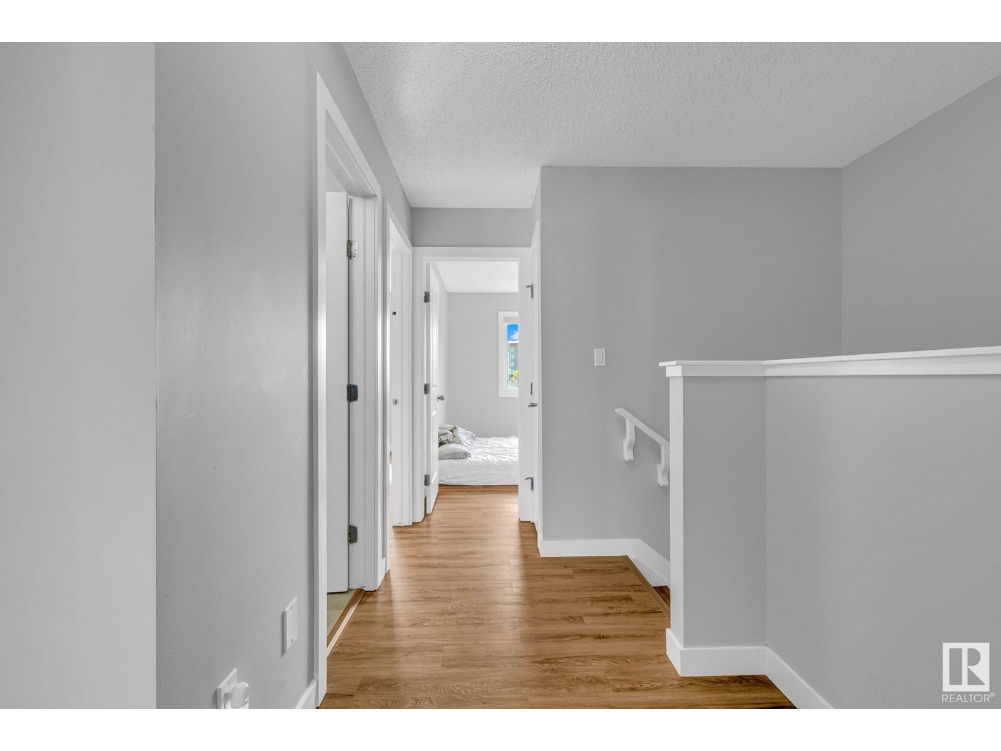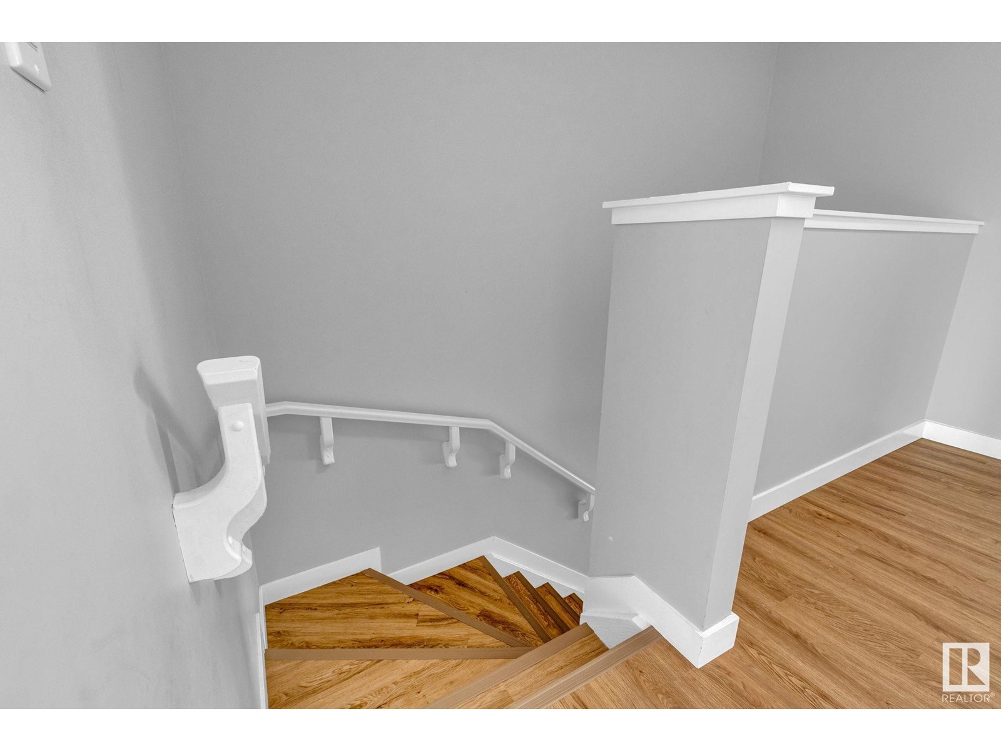3 Bedroom
3 Bathroom
1,416 ft2
Forced Air
$415,000
Welcome to 4536 Alwood Way, a well-kept duplex in the heart of Allard. This 3 bedroom, 2.5 bathroom home offers over 1,400 square feet of thoughtfully laid out living space, ideal for first-time buyers, families, or investors. The main floor features a bright kitchen with stainless steel appliances, modern cabinetry, and a central island that flows into a comfortable living and dining area. Upstairs, you'll find a spacious primary bedroom with a walk-in closet and 4-piece ensuite, along with two more bedrooms and a full bathroom. The unfinished basement gives you room to grow or customize. Outside, enjoy the landscaped yard with a deck and a single attached garage. Surrounded by schools, shopping, restaurants, and parks, this is a solid opportunity in one of South Edmonton’s most convenient neighborhoods. (id:60626)
Open House
This property has open houses!
Starts at:
11:00 am
Ends at:
1:00 pm
Property Details
|
MLS® Number
|
E4445788 |
|
Property Type
|
Single Family |
|
Neigbourhood
|
Allard |
|
Amenities Near By
|
Airport, Golf Course, Playground, Schools, Shopping |
|
Features
|
See Remarks |
|
Parking Space Total
|
2 |
Building
|
Bathroom Total
|
3 |
|
Bedrooms Total
|
3 |
|
Appliances
|
Dishwasher, Dryer, Garage Door Opener Remote(s), Garage Door Opener, Microwave Range Hood Combo, Refrigerator, Stove, Washer |
|
Basement Development
|
Unfinished |
|
Basement Type
|
Full (unfinished) |
|
Constructed Date
|
2014 |
|
Construction Style Attachment
|
Semi-detached |
|
Half Bath Total
|
1 |
|
Heating Type
|
Forced Air |
|
Stories Total
|
2 |
|
Size Interior
|
1,416 Ft2 |
|
Type
|
Duplex |
Parking
Land
|
Acreage
|
No |
|
Fence Type
|
Fence |
|
Land Amenities
|
Airport, Golf Course, Playground, Schools, Shopping |
|
Size Irregular
|
262.4 |
|
Size Total
|
262.4 M2 |
|
Size Total Text
|
262.4 M2 |
Rooms
| Level |
Type |
Length |
Width |
Dimensions |
|
Basement |
Laundry Room |
|
1.82 m |
Measurements not available x 1.82 m |
|
Main Level |
Living Room |
|
4.08 m |
Measurements not available x 4.08 m |
|
Main Level |
Dining Room |
|
3.88 m |
Measurements not available x 3.88 m |
|
Main Level |
Kitchen |
|
3.44 m |
Measurements not available x 3.44 m |
|
Upper Level |
Primary Bedroom |
|
5.02 m |
Measurements not available x 5.02 m |
|
Upper Level |
Bedroom 2 |
|
3.39 m |
Measurements not available x 3.39 m |
|
Upper Level |
Bedroom 3 |
|
4.49 m |
Measurements not available x 4.49 m |














