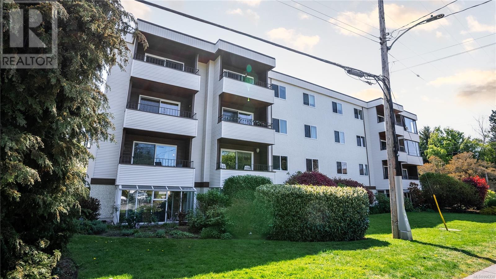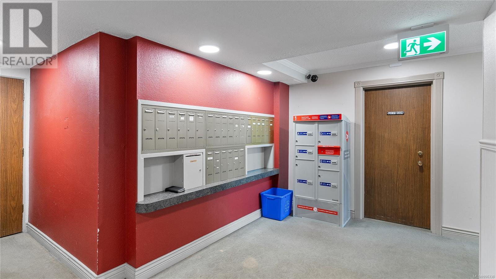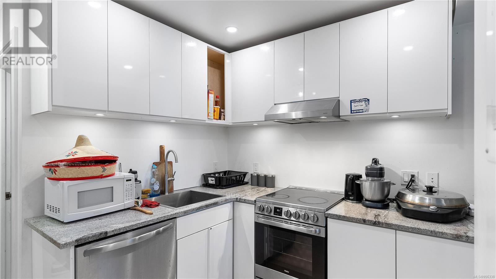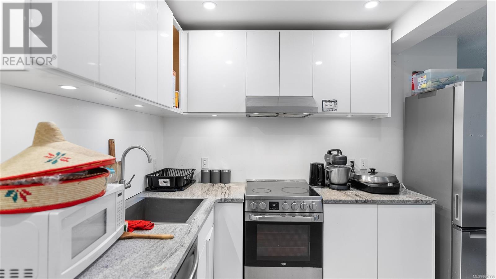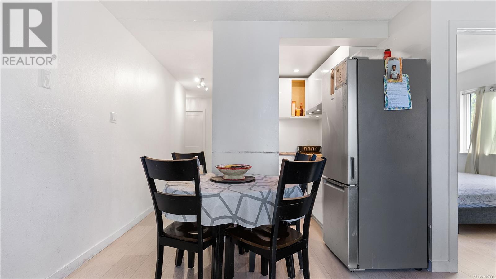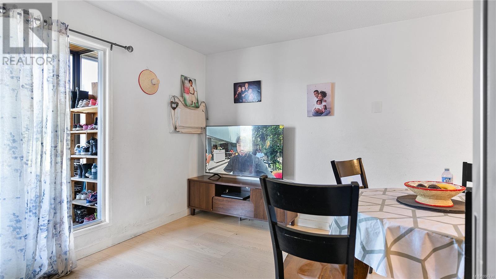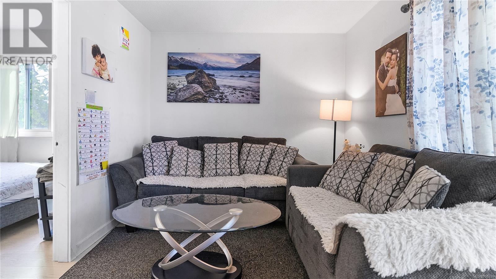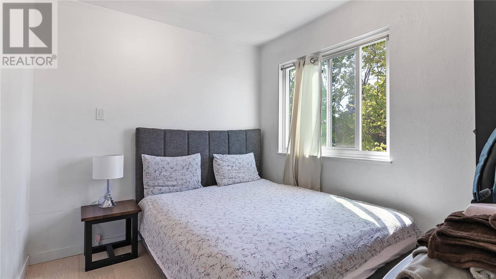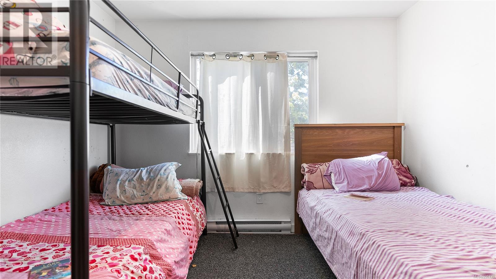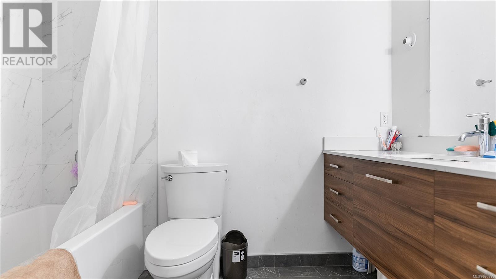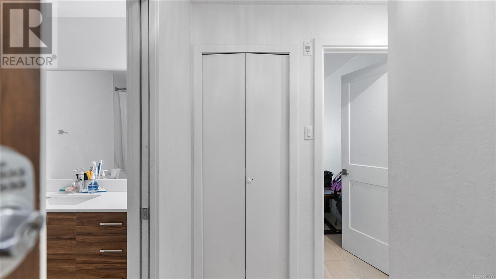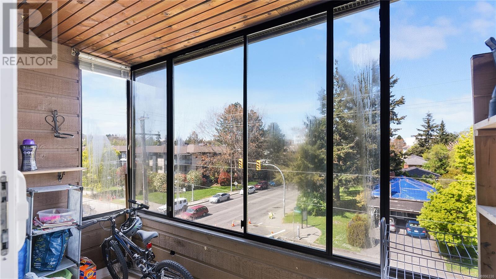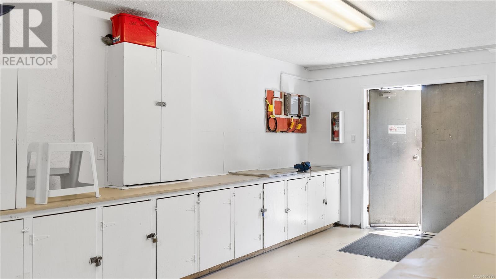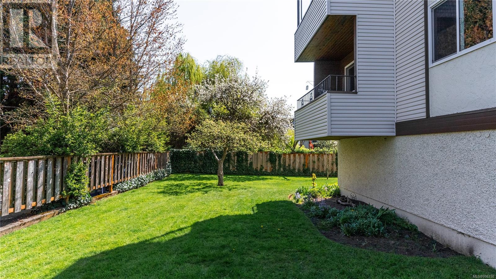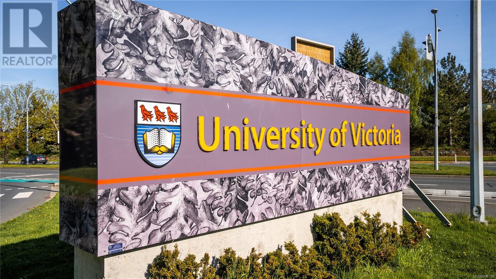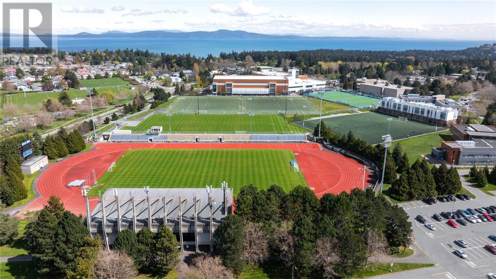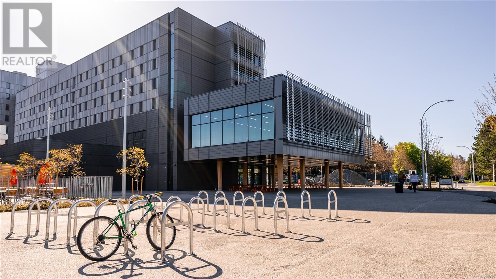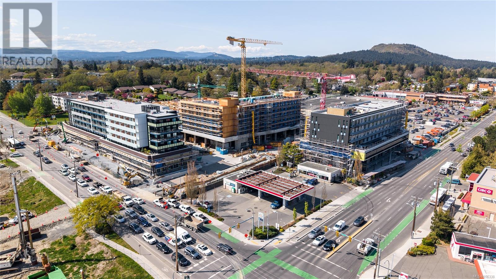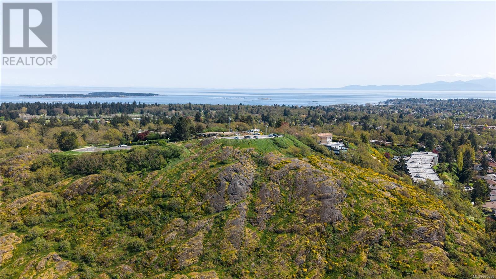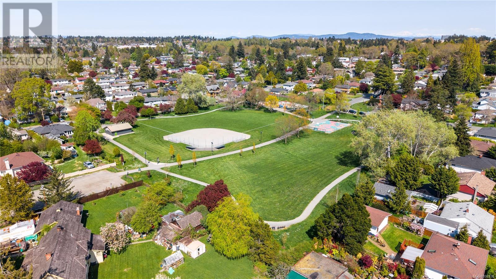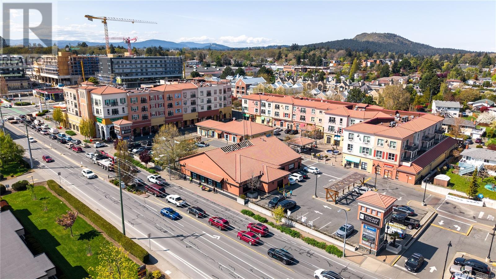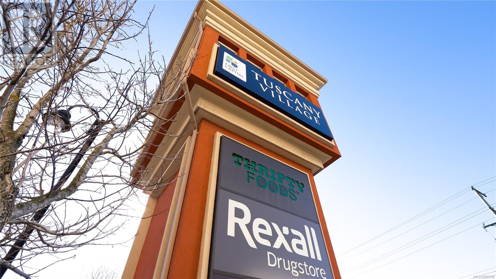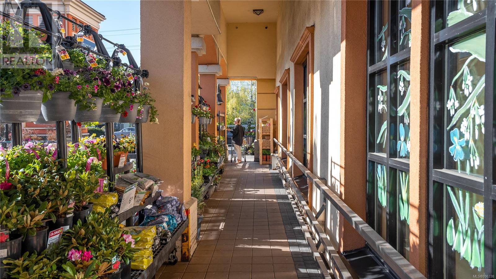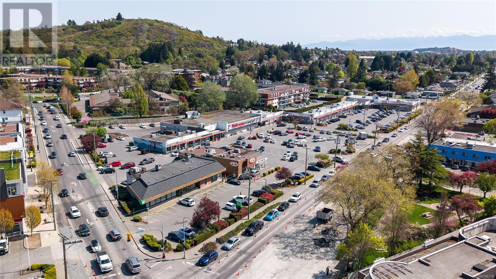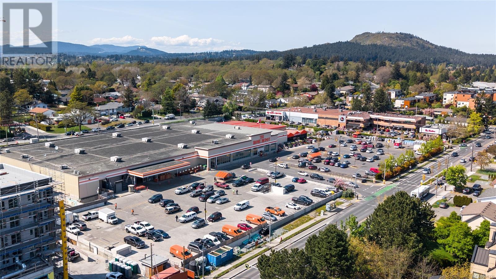404 1571 Mortimer St Saanich, British Columbia V8P 3A7
$369,000Maintenance,
$424 Monthly
Maintenance,
$424 MonthlyWelcome to Northport, ideally situated just mins from UVic, Hillside Shopping Centre, Mt. Tolmie, and a variety of parks, trails, and transit. This top-floor corner unit offers a blend of comfort, convenience, and value! Inside, you’ll find over 700 sq ft of bright, well-laid-out living space. The updated kitchen features crisp white cabinetry, stone countertops, and stainless steel appliances—making it both stylish and functional. Just off the kitchen, the dining area connects seamlessly to a cozy living room that opens to a fully enclosed sunroom. Whether you’re sipping your morning coffee, catching up on work, or unwinding with a book, it’s the perfect year-round spot. Both bedrooms are generous in size with great natural light, and the renovated bathroom includes a contemporary vanity with stone countertops. This well-managed, pet-friendly building also includes bike storage, a community garden, a rec room, and a guest suite for your visitors. A great opportunity for first-time buyers, students, or downsizers—this one is worth a look. Book your showing today! (id:60626)
Property Details
| MLS® Number | 996338 |
| Property Type | Single Family |
| Neigbourhood | Mt Tolmie |
| Community Name | Northport |
| Community Features | Pets Allowed, Family Oriented |
| Parking Space Total | 1 |
| Plan | Vis177 |
Building
| Bathroom Total | 1 |
| Bedrooms Total | 2 |
| Constructed Date | 1975 |
| Cooling Type | None |
| Heating Type | Baseboard Heaters |
| Size Interior | 711 Ft2 |
| Total Finished Area | 711 Sqft |
| Type | Apartment |
Land
| Acreage | No |
| Size Irregular | 711 |
| Size Total | 711 Sqft |
| Size Total Text | 711 Sqft |
| Zoning Description | Ra-3 |
| Zoning Type | Residential |
Rooms
| Level | Type | Length | Width | Dimensions |
|---|---|---|---|---|
| Main Level | Bathroom | 9' x 5' | ||
| Main Level | Bedroom | 12' x 11' | ||
| Main Level | Bedroom | 10' x 8' | ||
| Main Level | Entrance | 9' x 4' | ||
| Main Level | Kitchen | 10' x 10' | ||
| Main Level | Living Room | 18' x 11' | ||
| Main Level | Sunroom | 11' x 5' |
Contact Us
Contact us for more information


