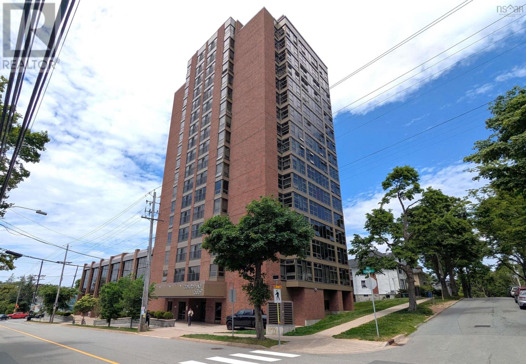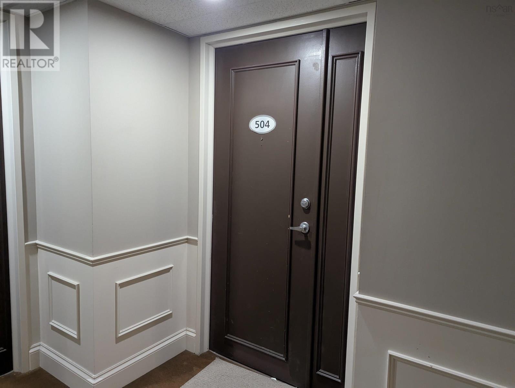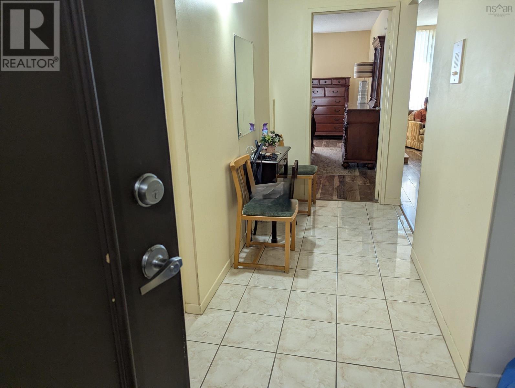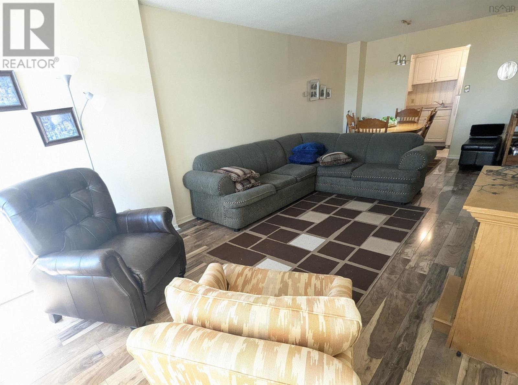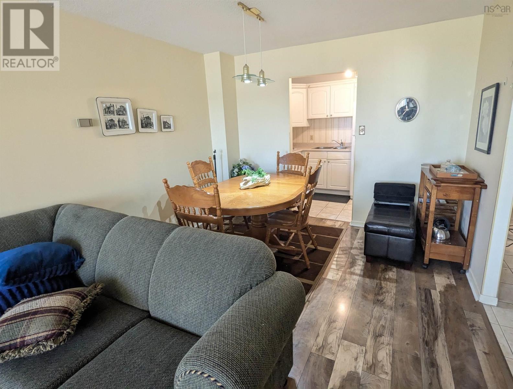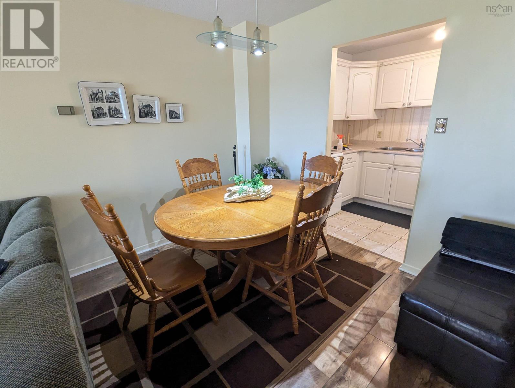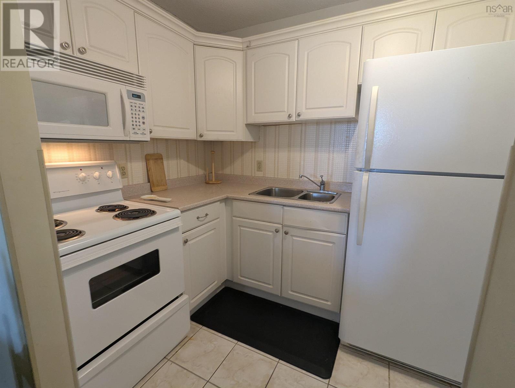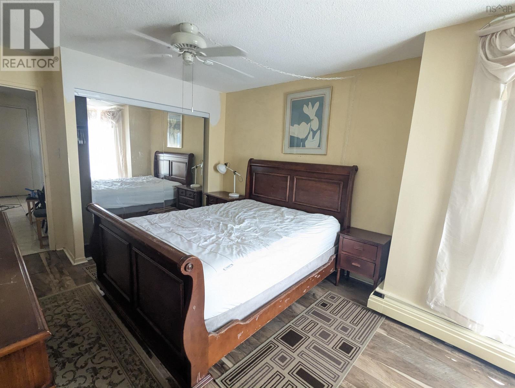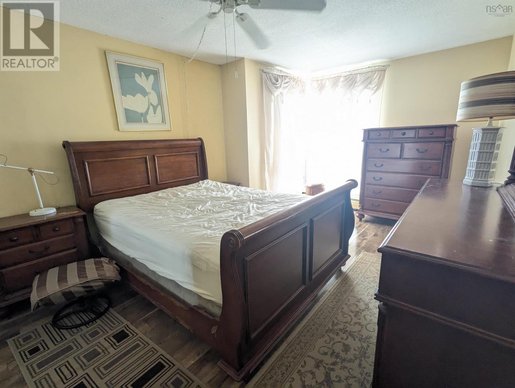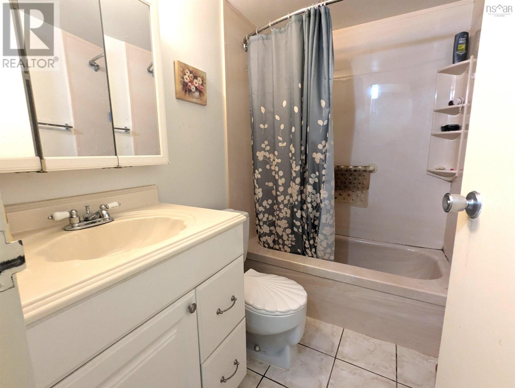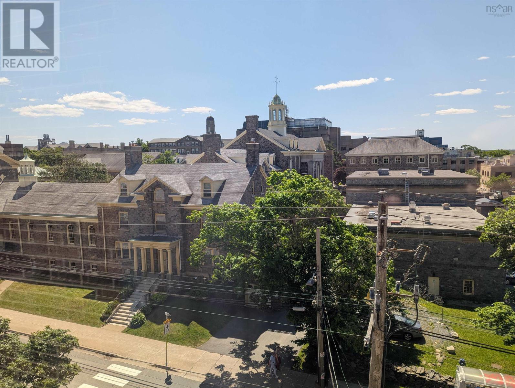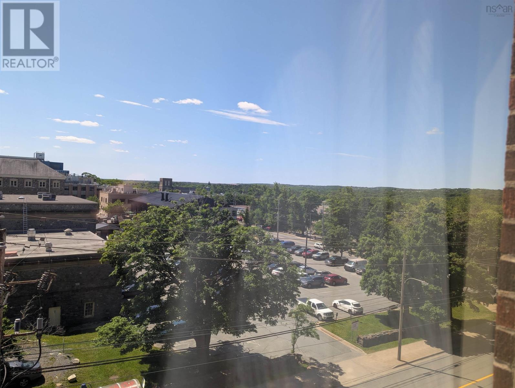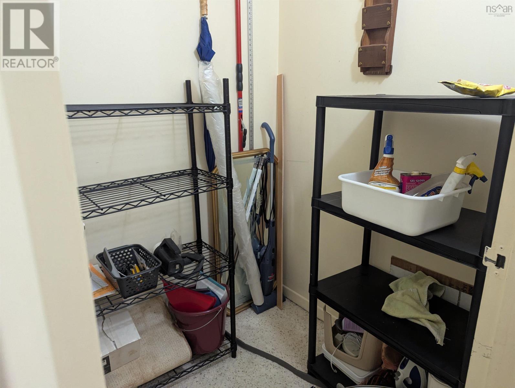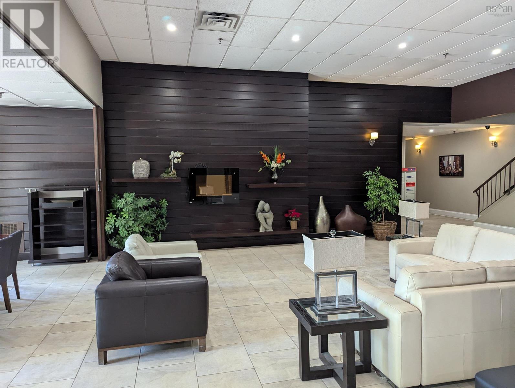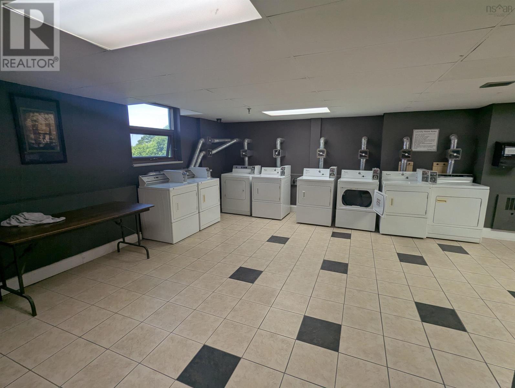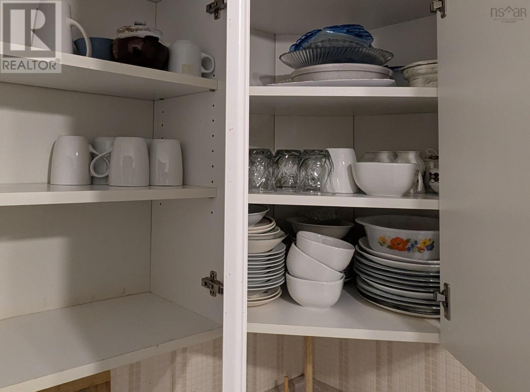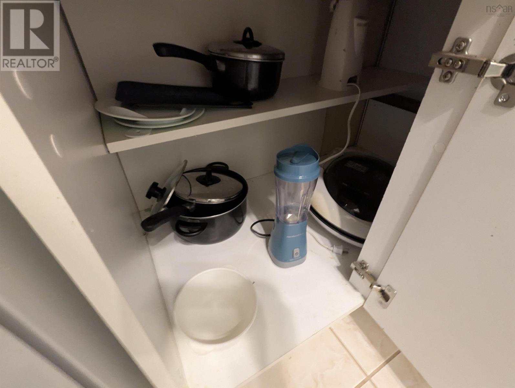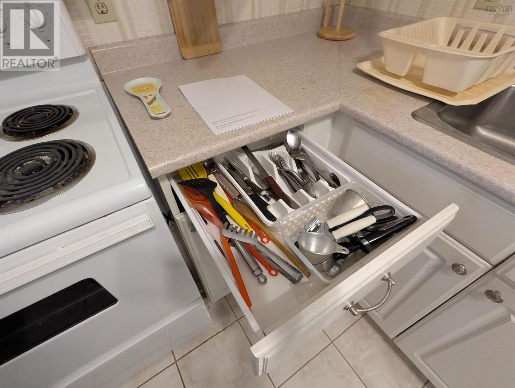1 Bedroom
1 Bathroom
680 ft2
$294,900Maintenance,
$827.64 Monthly
Available furnished! Spacious one bedroom, 5th floor, south facing condo, overlooking Dalhousie University campus. Ideal for a student attending Dal. The spacious combination living/dining room has laminate flooring, with gleaming ceramic tile in the foyer, bath and kitchen. Appliances include fridge, stove and over-the-range microwave. Dishes, pots & pans, and cutlery are all included as well! Large bedroom with a double closet, and a handy storage room complete the layout. Furnishings in the living room, bedroom and hall can remain (dining room table and chairs do not remain.) There is a well-equipped common laundry room nearby on the 4th floor, as well as sunny common rooftop patio area on that same level. Live-in superintendent, pet friendly building. Condo fee includes, water, heat and hot water. Parking available for $75 per month, though being close to all amenities on Quinpool Road and Downtown, a vehicle may not be necessary. Excellent value! Vacant and available now! (id:60626)
Property Details
|
MLS® Number
|
202515988 |
|
Property Type
|
Single Family |
|
Community Name
|
Halifax |
|
Amenities Near By
|
Park, Public Transit, Shopping, Place Of Worship |
Building
|
Bathroom Total
|
1 |
|
Bedrooms Above Ground
|
1 |
|
Bedrooms Total
|
1 |
|
Appliances
|
Stove, Microwave Range Hood Combo, Refrigerator |
|
Basement Type
|
None |
|
Constructed Date
|
1975 |
|
Exterior Finish
|
Brick |
|
Flooring Type
|
Ceramic Tile, Laminate |
|
Foundation Type
|
Poured Concrete |
|
Stories Total
|
1 |
|
Size Interior
|
680 Ft2 |
|
Total Finished Area
|
680 Sqft |
|
Type
|
Apartment |
|
Utility Water
|
Municipal Water |
Parking
Land
|
Acreage
|
No |
|
Land Amenities
|
Park, Public Transit, Shopping, Place Of Worship |
|
Sewer
|
Municipal Sewage System |
Rooms
| Level |
Type |
Length |
Width |
Dimensions |
|
Main Level |
Living Room |
|
|
18 x 10.7 |
|
Main Level |
Dining Room |
|
|
10.7 x 7 |
|
Main Level |
Kitchen |
|
|
8 x 6.6 |
|
Main Level |
Primary Bedroom |
|
|
15 x 10.10 -Jog |
|
Main Level |
Bath (# Pieces 1-6) |
|
|
7.6 x 5 |
|
Main Level |
Storage |
|
|
5 x 4.5 |
|
Main Level |
Foyer |
|
|
14 x 4.6 |

