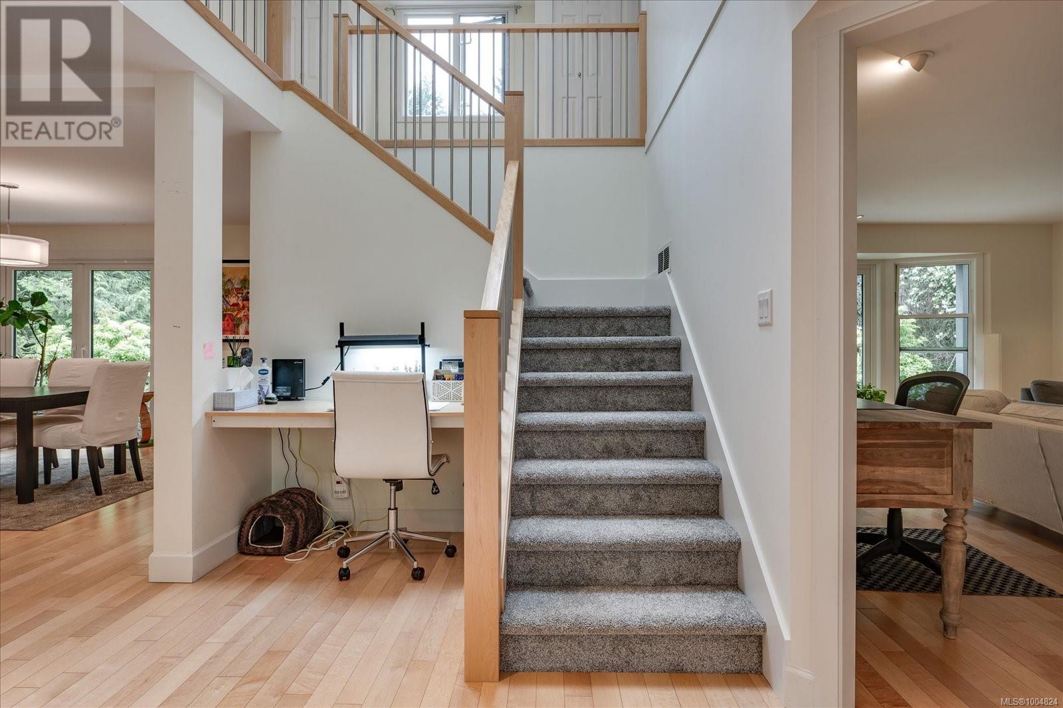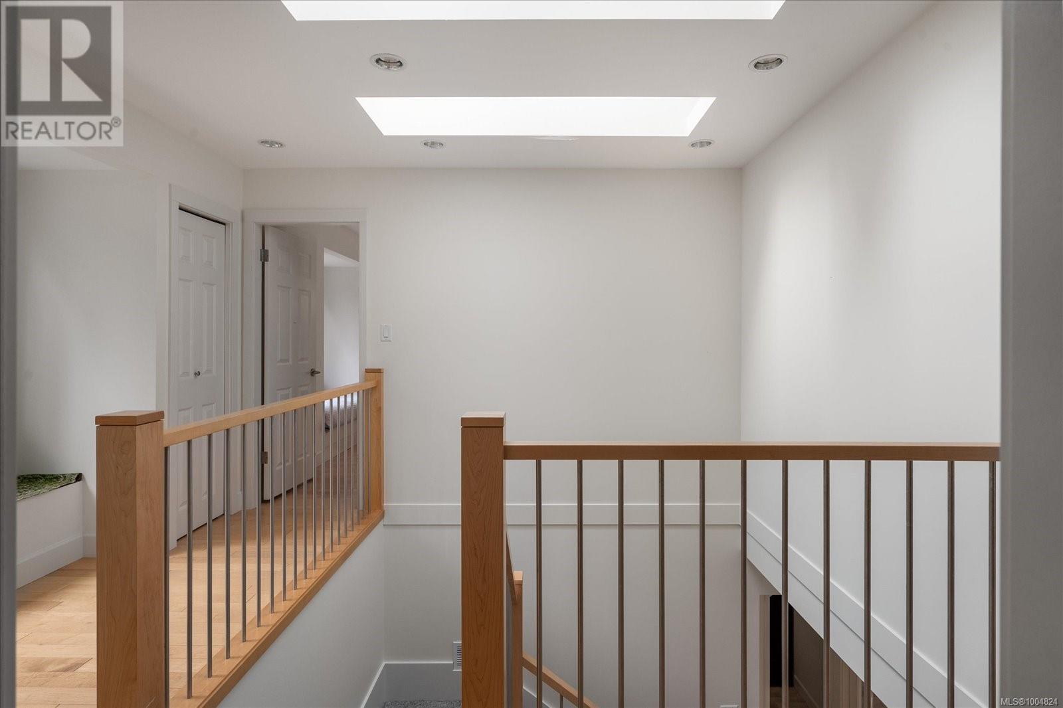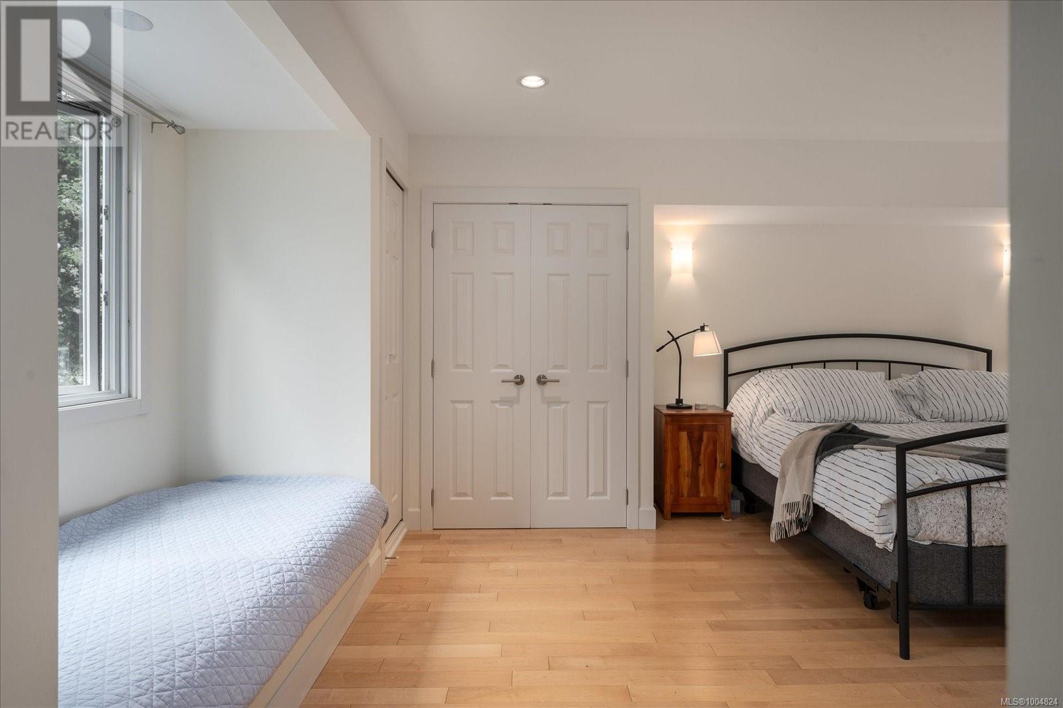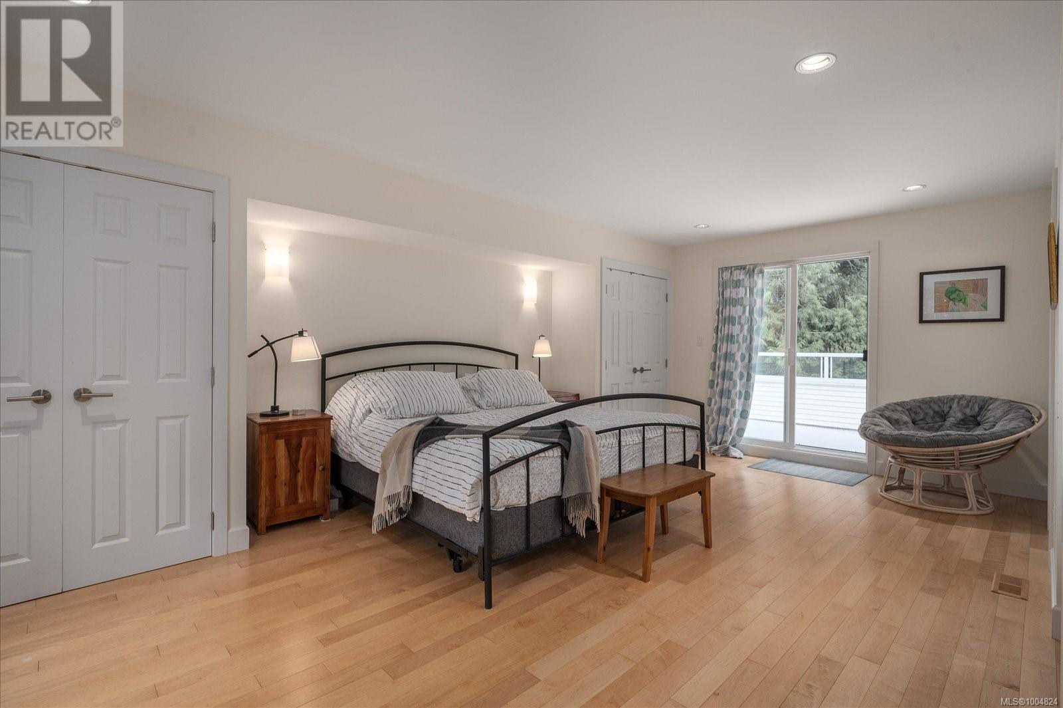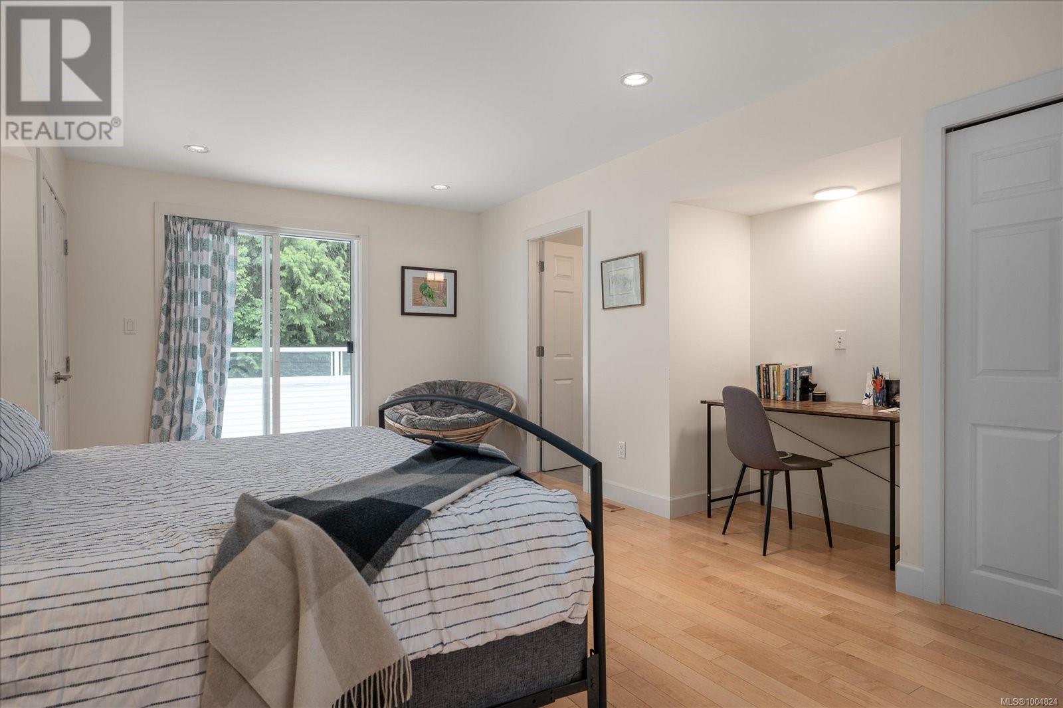4 Bedroom
4 Bathroom
3,264 ft2
Fireplace
Central Air Conditioning
Heat Pump
Acreage
$1,725,000
Down a private treelined lane, this stunning 1.74 lush acres, this stunning Lower Lantzville estate has been completely transformed with a full interior remodel, offering modern luxury in a serene, private setting. Meticulously landscaped grounds feature rose gardens, a tranquil pond , and two charming courtyards, creating a picturesque retreat. The 3,268 sq. ft. main-level-entry home boasts all-new designer finishes, including handsome hardwood floors, granite counters, and floor-to-ceiling windows that flood the space with natural light. French doors seamlessly connect indoor and outdoor living, while the completely renovated kitchen is a chef’s dream, equipped with custom high-end appliances, a spacious pantry, a generous eating bar, and a work credenza. The primary suite is a true sanctuary, featuring five closets, a private balcony, and a beautifully updated 4-piece ensuite. Three additional bedrooms, all with refreshed bathrooms, provide ample space for family or guests. Updates extend throughout, including new thermal windows, skylights, abundant storage, and an energy-efficient heat pump for year-round comfort. Outdoor living is effortless with spacious, sunny, and flat front and rear yards—perfect for play, pets, or entertaining. Additional highlights include a double detached garage, workshop, and abundant RV parking. Rarely does a property of this caliber become available in Lower Lantzville, let alone one fully renovated and just a short walk to the beaches. This charming, country-style estate blends elegance with functionality—don’t miss your chance to own a piece of paradise. Act fast—homes like this don’t last long! (id:60626)
Property Details
|
MLS® Number
|
1004824 |
|
Property Type
|
Single Family |
|
Neigbourhood
|
Lower Lantzville |
|
Features
|
Acreage, Level Lot, Park Setting, Private Setting, Other |
|
Parking Space Total
|
4 |
|
Plan
|
Vip7718 |
|
Structure
|
Workshop |
Building
|
Bathroom Total
|
4 |
|
Bedrooms Total
|
4 |
|
Constructed Date
|
1980 |
|
Cooling Type
|
Central Air Conditioning |
|
Fireplace Present
|
Yes |
|
Fireplace Total
|
2 |
|
Heating Fuel
|
Electric |
|
Heating Type
|
Heat Pump |
|
Size Interior
|
3,264 Ft2 |
|
Total Finished Area
|
3264 Sqft |
|
Type
|
House |
Land
|
Acreage
|
Yes |
|
Size Irregular
|
1.74 |
|
Size Total
|
1.74 Ac |
|
Size Total Text
|
1.74 Ac |
|
Zoning Description
|
Rs1 |
|
Zoning Type
|
Residential |
Rooms
| Level |
Type |
Length |
Width |
Dimensions |
|
Second Level |
Primary Bedroom |
|
|
15'4 x 20'5 |
|
Second Level |
Ensuite |
|
|
10'1 x 8'1 |
|
Second Level |
Bathroom |
|
|
8'4 x 8'1 |
|
Second Level |
Bedroom |
|
|
10'11 x 11'5 |
|
Second Level |
Bedroom |
|
|
15'6 x 11'4 |
|
Main Level |
Entrance |
|
|
8'4 x 5'9 |
|
Main Level |
Dining Room |
|
|
19'3 x 15'4 |
|
Main Level |
Kitchen |
|
|
16'9 x 7'10 |
|
Main Level |
Laundry Room |
|
|
14'7 x 6'1 |
|
Main Level |
Gym |
|
|
13'8 x 12'2 |
|
Main Level |
Mud Room |
|
|
5'7 x 5'10 |
|
Main Level |
Living Room |
|
|
15'3 x 20'9 |
|
Main Level |
Family Room |
|
|
15'2 x 17'11 |
|
Main Level |
Bedroom |
|
|
12'2 x 14'2 |
|
Main Level |
Ensuite |
|
|
6'10 x 14'5 |
|
Main Level |
Bathroom |
|
|
10'6 x 7'5 |
































