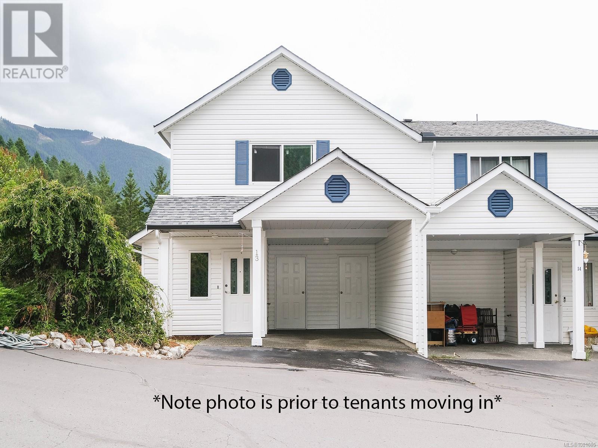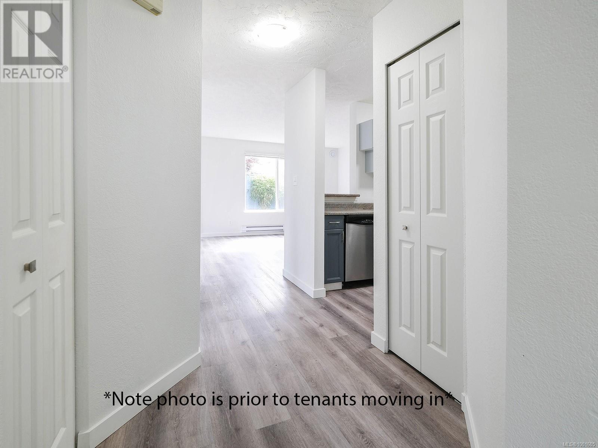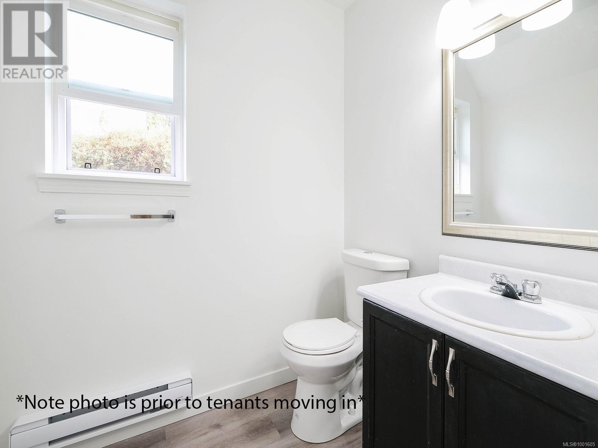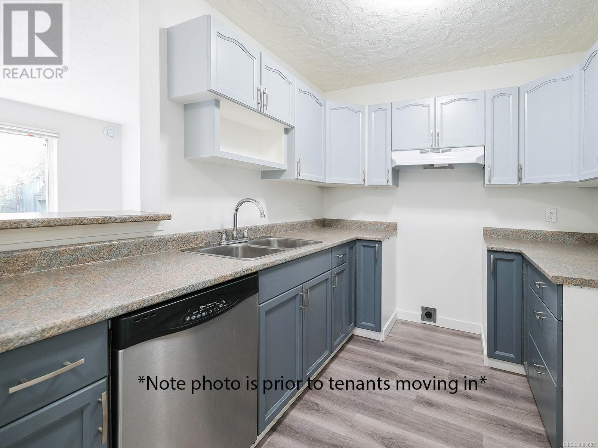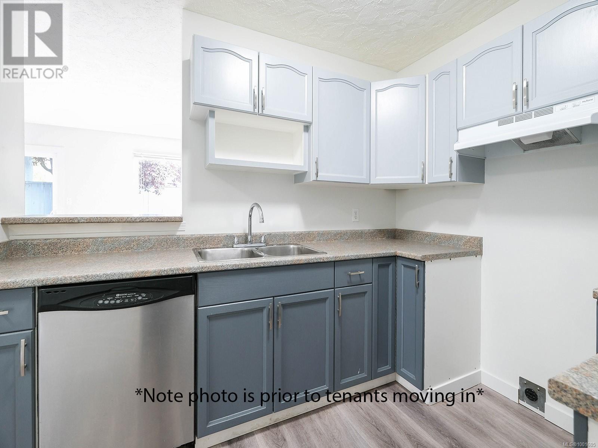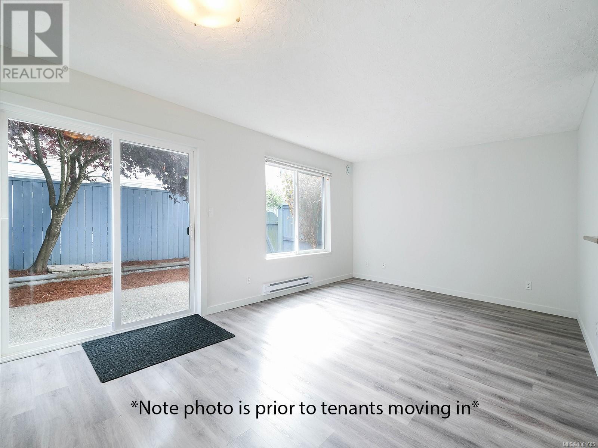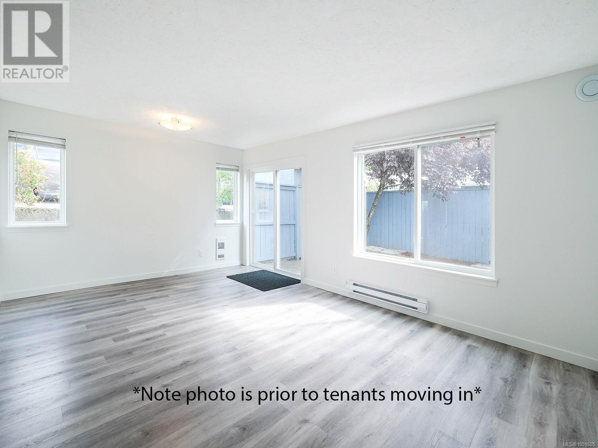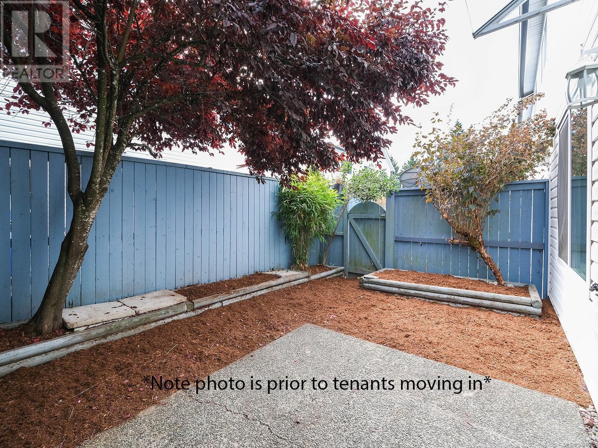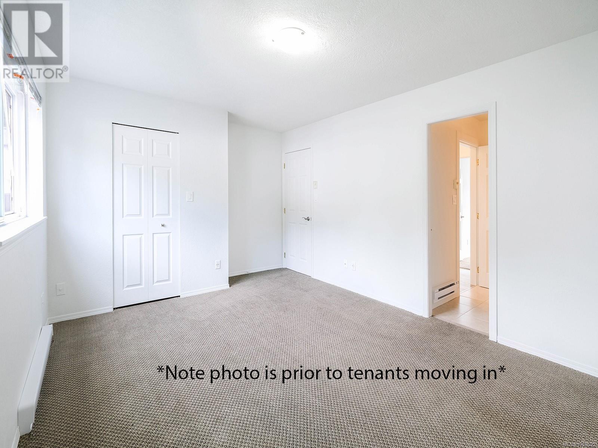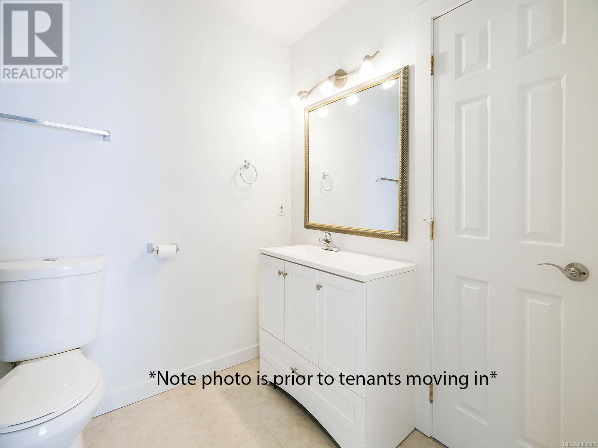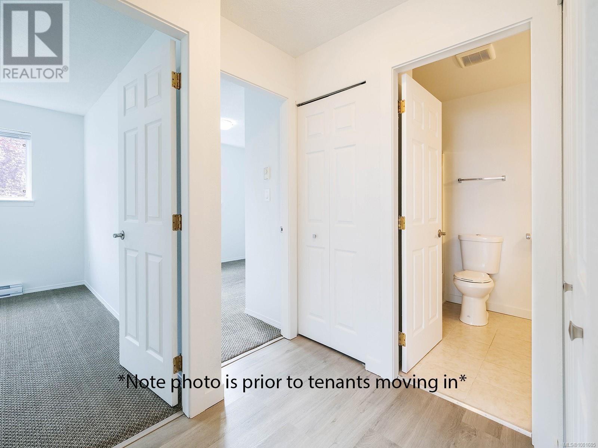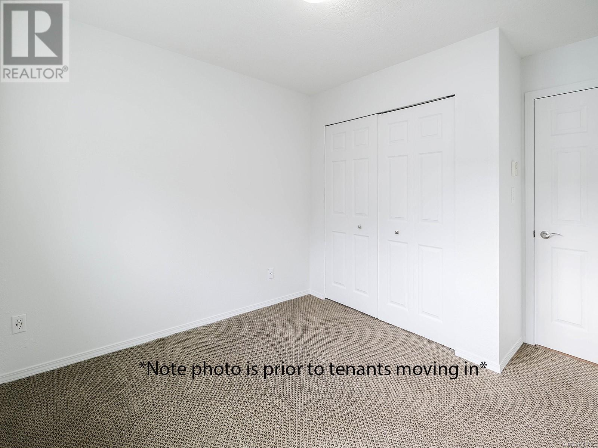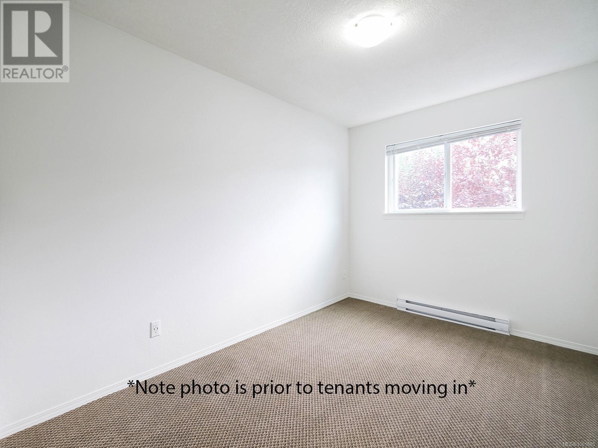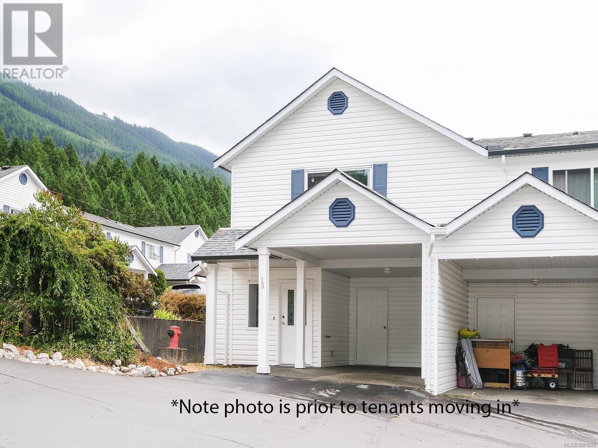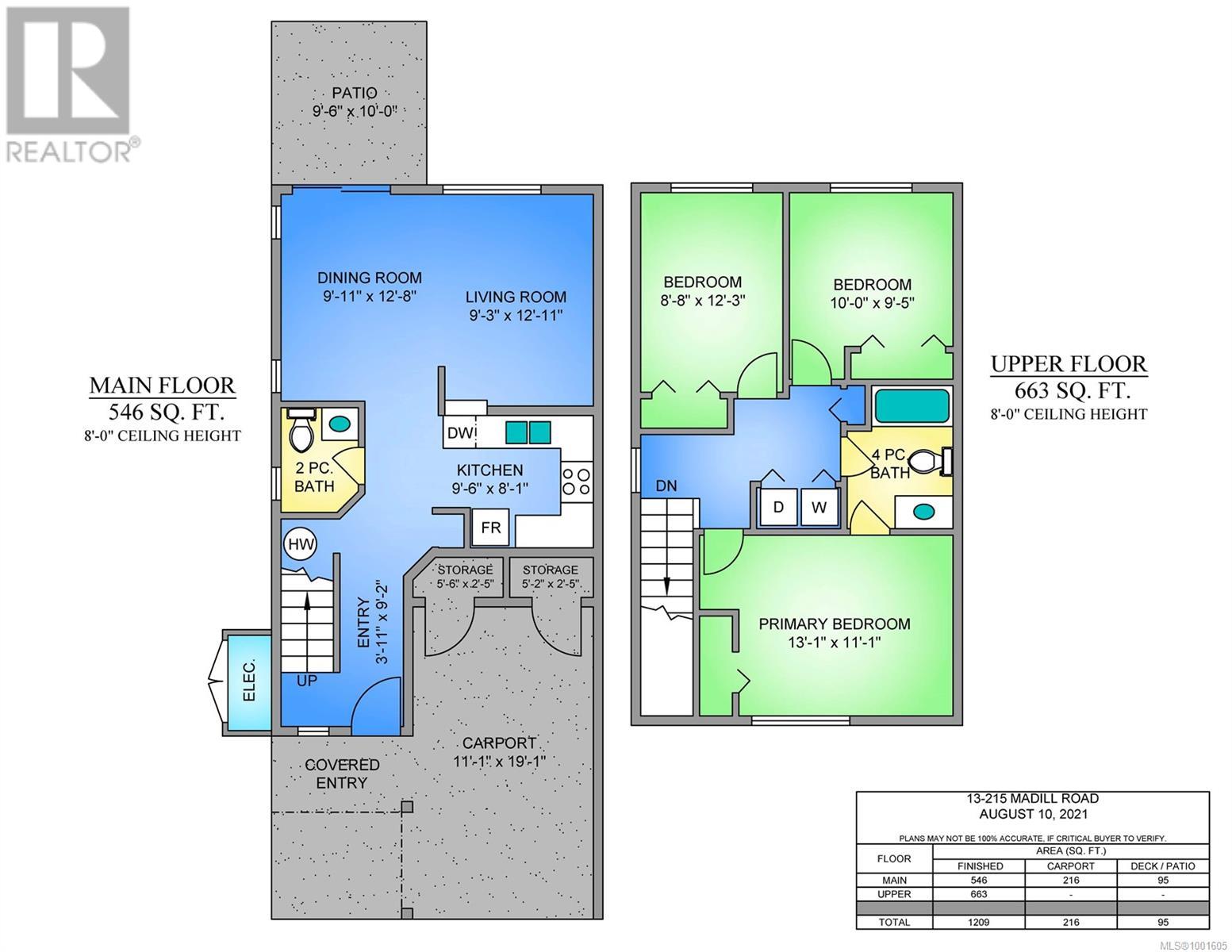13 215 Madill Rd Lake Cowichan, British Columbia V0R 2G0
$379,000Maintenance,
$348.10 Monthly
Maintenance,
$348.10 MonthlyWelcome to this updated 3-bedroom, 2-bath end-unit townhome in scenic Lake Cowichan. Offering 1,209 sqft of living space, the main level features a 2-piece powder room, two-tone kitchen with pass-through window, dining/living area, and sliding door to a private patio. Upstairs includes the primary bedroom, two additional bedrooms, a 4-piece bath, and a laundry closet. Recent updates include newer flooring, interior paint, toilets, and slider door. Enjoy a fenced backyard, single carport with two storage rooms, plus one additional parking spot. Family- and pet-friendly strata (some restrictions), with long-term rentals allowed. Walk to schools, shopping, dining, and more—just a short drive to Duncan. Discover life in the beautiful Cowichan Valley! (id:60626)
Property Details
| MLS® Number | 1001605 |
| Property Type | Single Family |
| Neigbourhood | Lake Cowichan |
| Community Features | Pets Allowed, Family Oriented |
| Features | Central Location, Other, Marine Oriented |
| Parking Space Total | 14 |
| View Type | Mountain View |
Building
| Bathroom Total | 2 |
| Bedrooms Total | 3 |
| Constructed Date | 1993 |
| Cooling Type | None |
| Heating Fuel | Electric |
| Heating Type | Baseboard Heaters |
| Size Interior | 1,209 Ft2 |
| Total Finished Area | 1209 Sqft |
| Type | Row / Townhouse |
Land
| Access Type | Road Access |
| Acreage | No |
| Zoning Description | Lake Cowichan R-7 |
| Zoning Type | Multi-family |
Rooms
| Level | Type | Length | Width | Dimensions |
|---|---|---|---|---|
| Second Level | Bedroom | 8'8 x 12'3 | ||
| Second Level | Bedroom | 10 ft | 10 ft x Measurements not available | |
| Second Level | Bathroom | 4-Piece | ||
| Second Level | Primary Bedroom | 13'1 x 11'1 | ||
| Main Level | Dining Room | 9'11 x 12'8 | ||
| Main Level | Living Room | 9'3 x 12'11 | ||
| Main Level | Bathroom | 2-Piece | ||
| Main Level | Kitchen | 9'6 x 8'1 | ||
| Main Level | Entrance | 3'11 x 9'2 |
Contact Us
Contact us for more information

