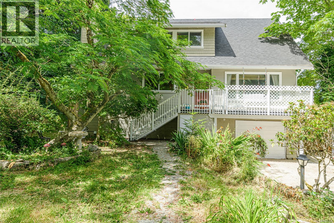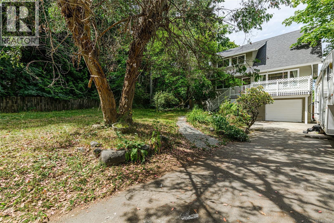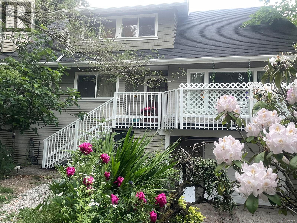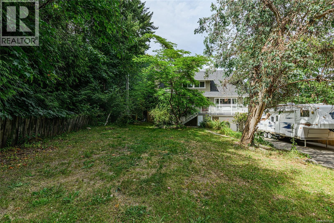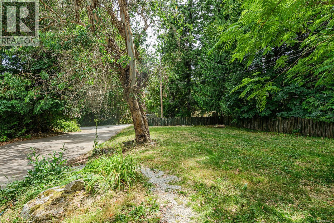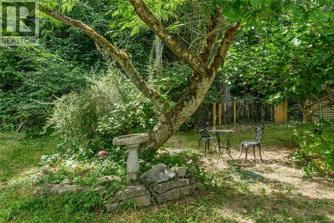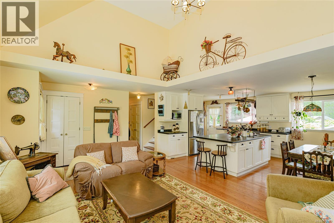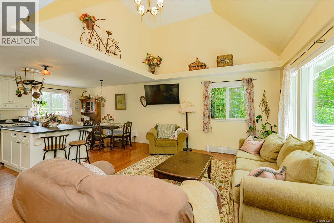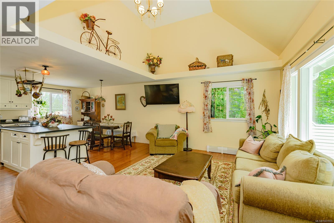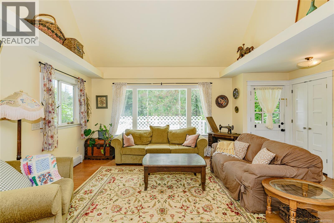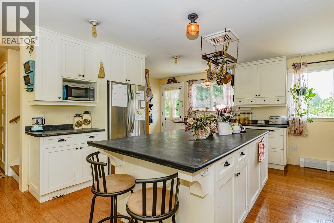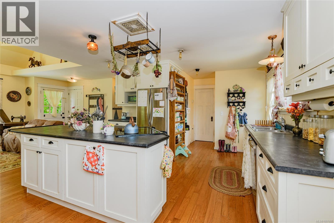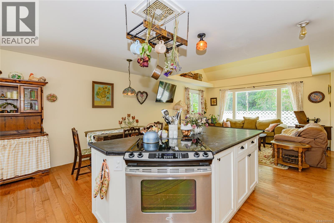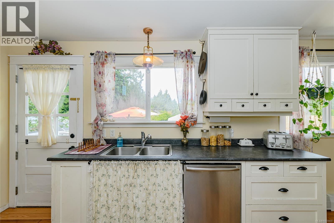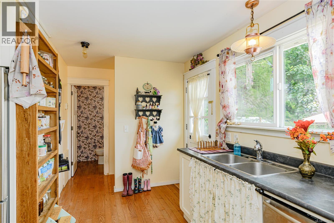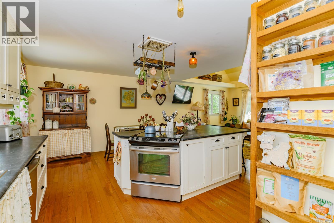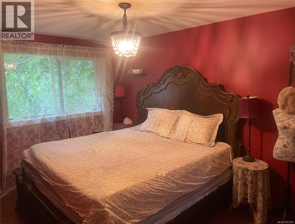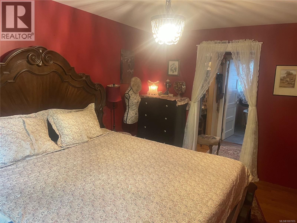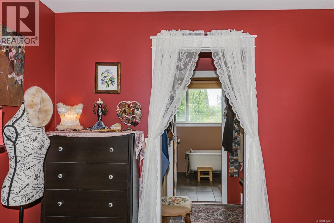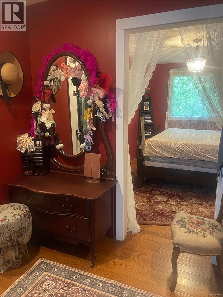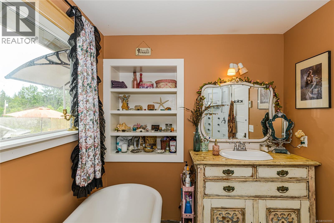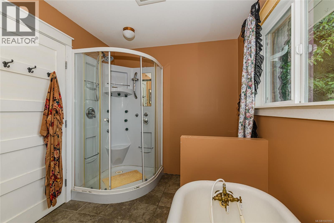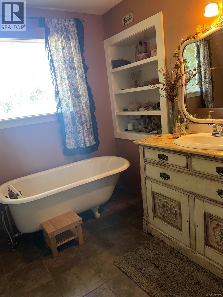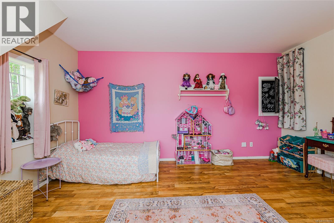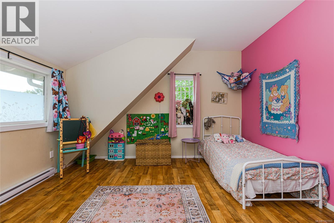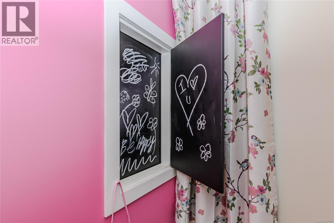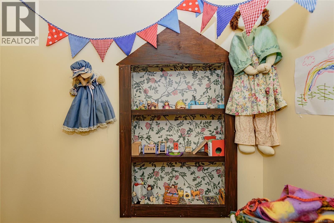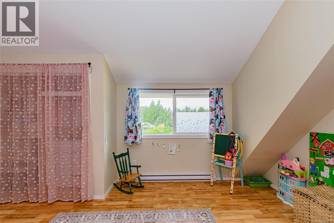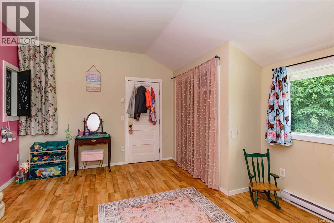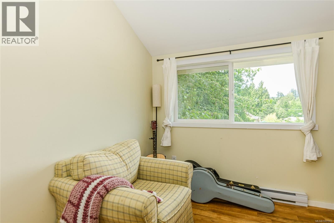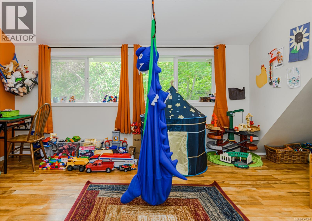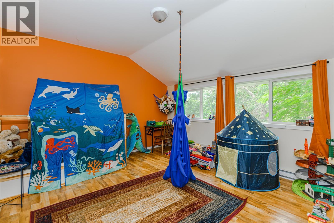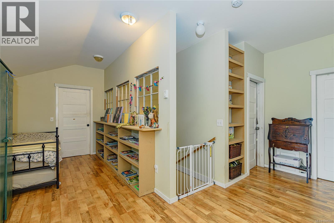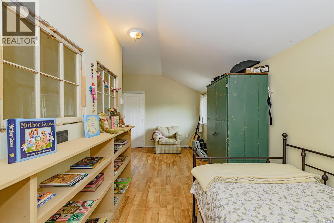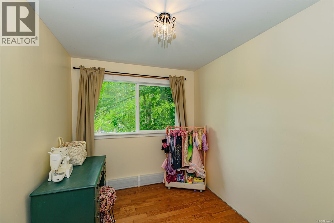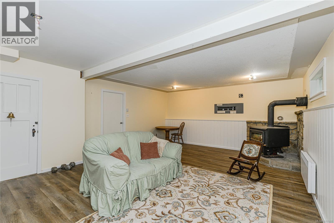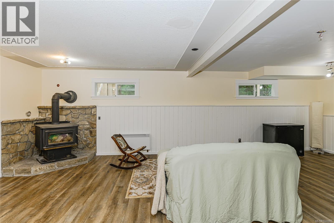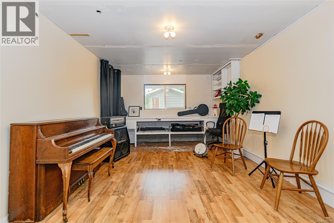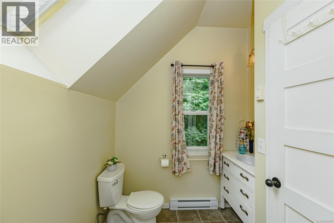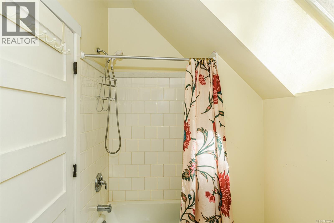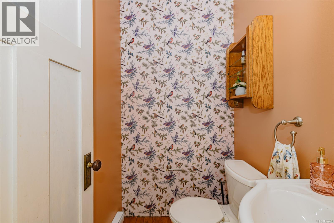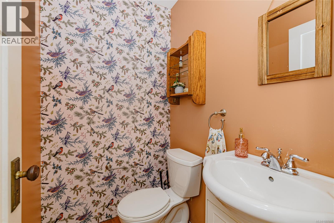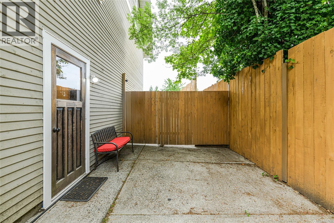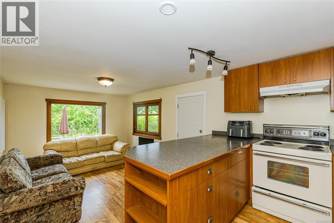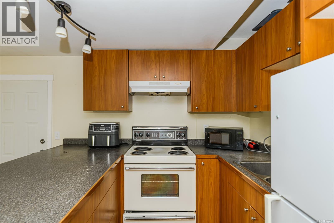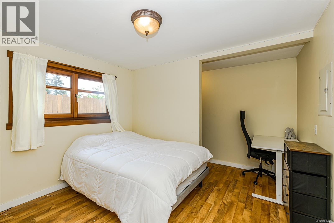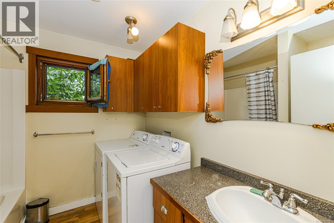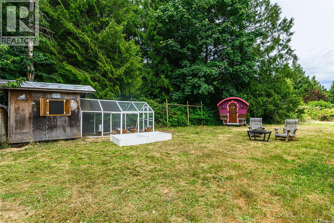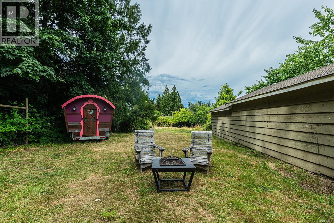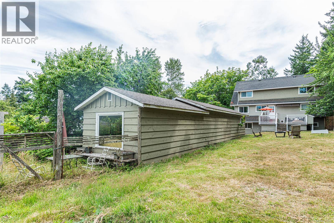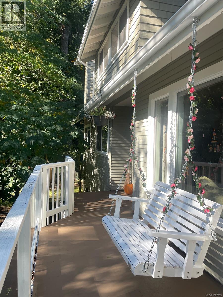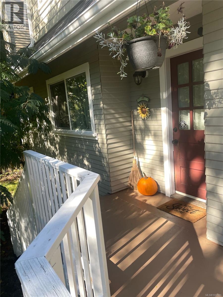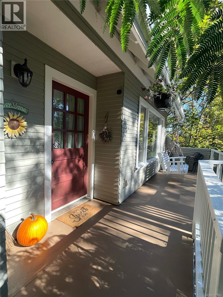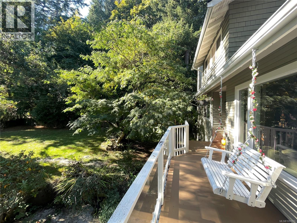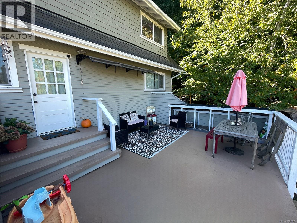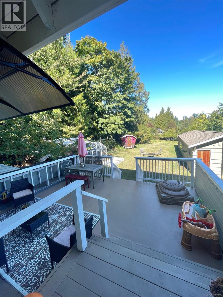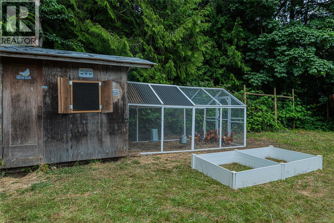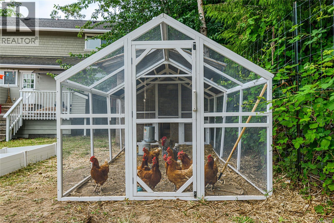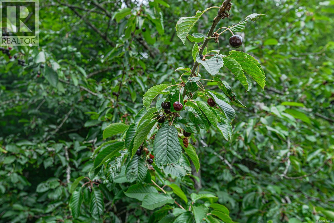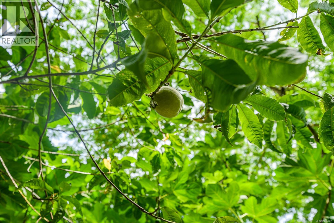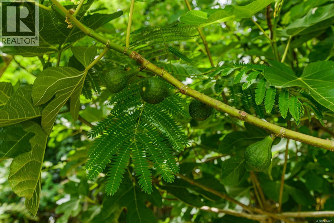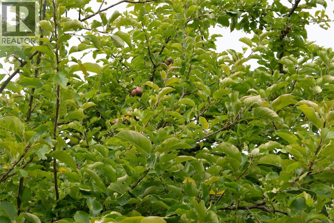6 Bedroom
4 Bathroom
3,738 ft2
Westcoast
Fireplace
None
Baseboard Heaters
$1,075,000
Cozy yet spacious 3-level home full of character and charm, featuring antique finishes throughout. Ideal for multi-generational living or guest accommodation. Separate 1-bedroom studio offers flexible use as guest space, office, or rental potential. Situated on a large, fully fenced lot with gated access to forest trails. Enjoy a wide variety of established fruit trees including cherry, apple, plum, peach, fig, grapes, blackberries, and raspberries. Tucked away on a quiet cul-de-sac, yet walking distance to town, ocean boardwalk, schools, rec centres, dog park, and public pool. Recent updates include new septic system, fenced backyard, new gutters, and fresh interior/exterior paint. A unique property offering character, privacy, and convenience. (id:60626)
Property Details
|
MLS® Number
|
1007055 |
|
Property Type
|
Single Family |
|
Neigbourhood
|
Salt Spring |
|
Features
|
Central Location, Cul-de-sac, Level Lot, Park Setting, Other |
|
Parking Space Total
|
4 |
|
Plan
|
Vip14449 |
|
Structure
|
Workshop |
Building
|
Bathroom Total
|
4 |
|
Bedrooms Total
|
6 |
|
Appliances
|
Refrigerator, Stove, Washer, Dryer |
|
Architectural Style
|
Westcoast |
|
Constructed Date
|
1973 |
|
Cooling Type
|
None |
|
Fireplace Present
|
Yes |
|
Fireplace Total
|
1 |
|
Heating Fuel
|
Wood |
|
Heating Type
|
Baseboard Heaters |
|
Size Interior
|
3,738 Ft2 |
|
Total Finished Area
|
3204 Sqft |
|
Type
|
House |
Land
|
Access Type
|
Road Access |
|
Acreage
|
No |
|
Size Irregular
|
20038 |
|
Size Total
|
20038 Sqft |
|
Size Total Text
|
20038 Sqft |
|
Zoning Type
|
Residential |
Rooms
| Level |
Type |
Length |
Width |
Dimensions |
|
Second Level |
Bathroom |
|
|
4-Piece |
|
Second Level |
Bedroom |
20 ft |
17 ft |
20 ft x 17 ft |
|
Second Level |
Bedroom |
17 ft |
13 ft |
17 ft x 13 ft |
|
Second Level |
Bedroom |
24 ft |
13 ft |
24 ft x 13 ft |
|
Lower Level |
Storage |
11 ft |
8 ft |
11 ft x 8 ft |
|
Lower Level |
Storage |
11 ft |
7 ft |
11 ft x 7 ft |
|
Lower Level |
Laundry Room |
10 ft |
10 ft |
10 ft x 10 ft |
|
Lower Level |
Recreation Room |
12 ft |
27 ft |
12 ft x 27 ft |
|
Lower Level |
Family Room |
17 ft |
27 ft |
17 ft x 27 ft |
|
Main Level |
Living Room |
19 ft |
14 ft |
19 ft x 14 ft |
|
Main Level |
Porch |
21 ft |
6 ft |
21 ft x 6 ft |
|
Main Level |
Bathroom |
|
|
2-Piece |
|
Main Level |
Ensuite |
|
|
4-Piece |
|
Main Level |
Bedroom |
8 ft |
10 ft |
8 ft x 10 ft |
|
Main Level |
Primary Bedroom |
10 ft |
14 ft |
10 ft x 14 ft |
|
Main Level |
Dining Room |
13 ft |
8 ft |
13 ft x 8 ft |
|
Main Level |
Kitchen |
13 ft |
13 ft |
13 ft x 13 ft |
|
Other |
Storage |
16 ft |
11 ft |
16 ft x 11 ft |
|
Other |
Bedroom |
13 ft |
11 ft |
13 ft x 11 ft |
|
Other |
Bathroom |
|
|
4-Piece |
|
Other |
Kitchen |
9 ft |
9 ft |
9 ft x 9 ft |
|
Other |
Living Room |
14 ft |
11 ft |
14 ft x 11 ft |

