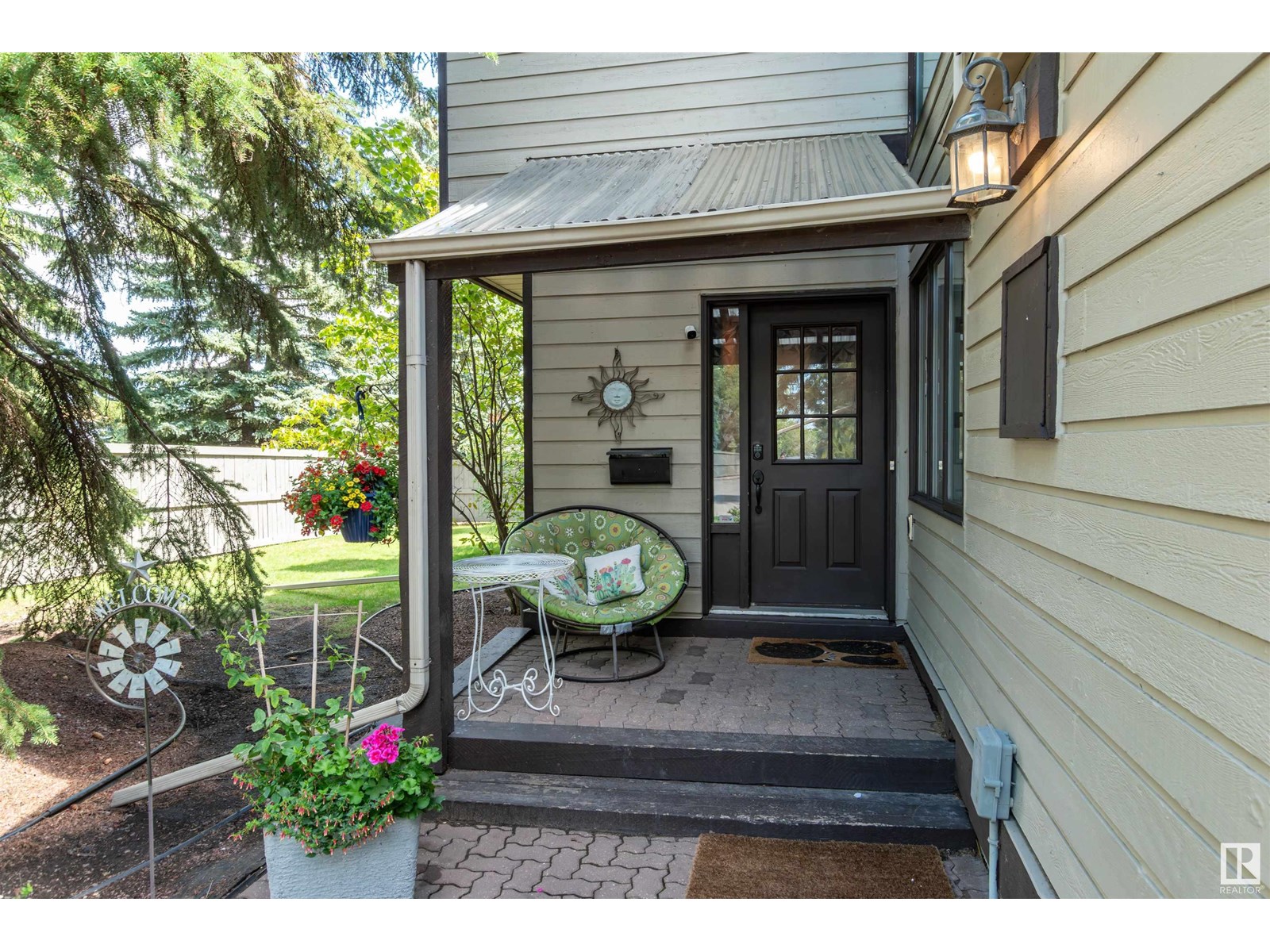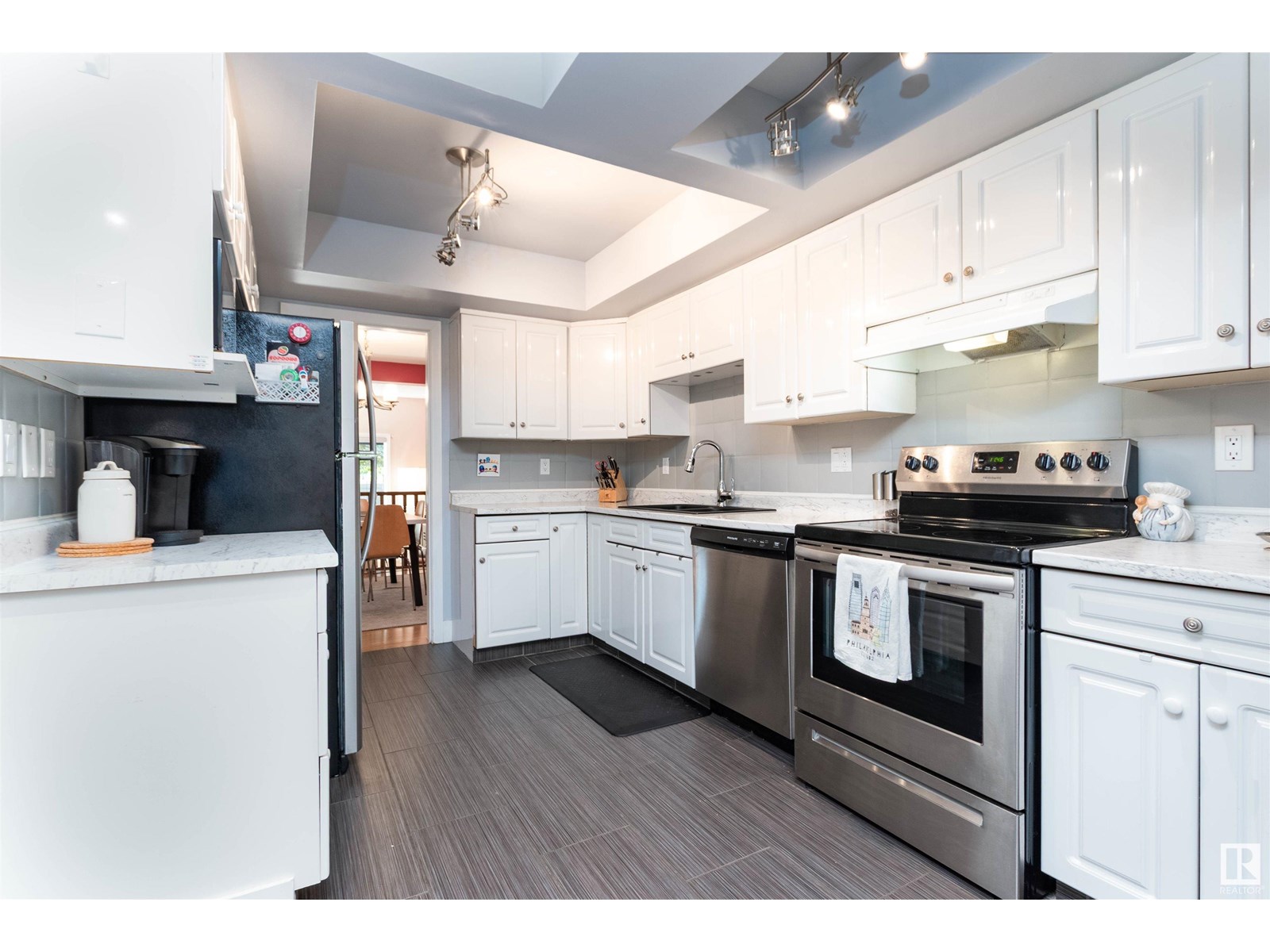614 Woodbridge Wy Sherwood Park, Alberta T8A 4E4
$389,900Maintenance, Insurance, Property Management, Other, See Remarks, Water
$619.75 Monthly
Maintenance, Insurance, Property Management, Other, See Remarks, Water
$619.75 MonthlyWelcome home to this Woodbridge Farms established executive lifestyle townhome. This tastefully upgraded end unit is spacious, bright and super convenient in the heart of the Park close to shopping, schools and transportation, trails and greenspace. Large eat-in kitchen with tons of storage, dining area with sunken family room (9ft ceilings). Windows galore! Primary bedroom has a double closet, private 4 piece bathroom and patio with west facing exposure. Two additional HUGE bedrooms plus 4 piece bathroom with jetted tub. Ample storage in the basement with fully finished flex room plus laundry. Single attached garage with new insulated door. Private outside living area with natural gas hookup and freshly painted deck. Private pickleball/tennis courts for these summer days! (id:60626)
Property Details
| MLS® Number | E4447129 |
| Property Type | Single Family |
| Neigbourhood | Woodbridge Farms |
| Amenities Near By | Schools, Shopping |
| Features | Private Setting, Corner Site, See Remarks, Flat Site, Closet Organizers, No Smoking Home |
| Parking Space Total | 1 |
| Structure | Deck, Patio(s) |
Building
| Bathroom Total | 3 |
| Bedrooms Total | 3 |
| Amenities | Ceiling - 9ft |
| Appliances | Dishwasher, Dryer, Garage Door Opener Remote(s), Garage Door Opener, Hood Fan, Refrigerator, Stove, Washer, Window Coverings |
| Basement Development | Partially Finished |
| Basement Type | Full (partially Finished) |
| Constructed Date | 1979 |
| Construction Style Attachment | Attached |
| Fire Protection | Smoke Detectors |
| Half Bath Total | 1 |
| Heating Type | Forced Air |
| Stories Total | 2 |
| Size Interior | 1,853 Ft2 |
| Type | Row / Townhouse |
Parking
| Attached Garage |
Land
| Acreage | No |
| Fence Type | Fence |
| Land Amenities | Schools, Shopping |
Rooms
| Level | Type | Length | Width | Dimensions |
|---|---|---|---|---|
| Basement | Laundry Room | 12.1 m | 11.7 m | 12.1 m x 11.7 m |
| Basement | Storage | 14.9 m | 21.1 m | 14.9 m x 21.1 m |
| Main Level | Living Room | 14.5 m | 21.3 m | 14.5 m x 21.3 m |
| Main Level | Dining Room | 9.5 m | 10.11 m | 9.5 m x 10.11 m |
| Main Level | Kitchen | 9.1 m | 12.8 m | 9.1 m x 12.8 m |
| Upper Level | Primary Bedroom | 13 m | 16 m | 13 m x 16 m |
| Upper Level | Bedroom 2 | 17.5 m | 11.4 m | 17.5 m x 11.4 m |
| Upper Level | Bedroom 3 | 17.5 m | 9.8 m | 17.5 m x 9.8 m |
Contact Us
Contact us for more information















































