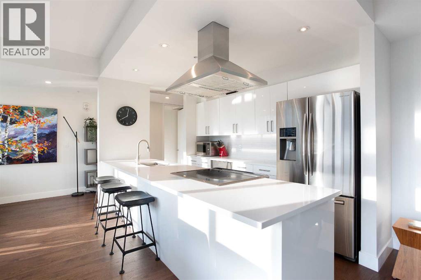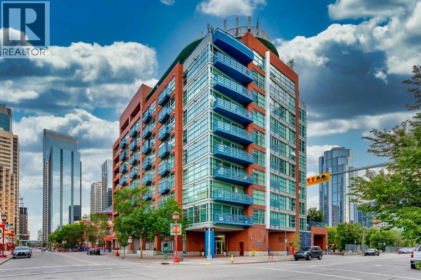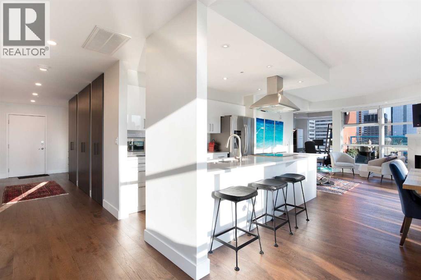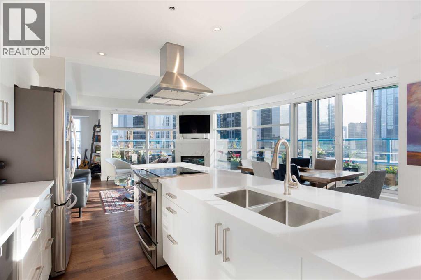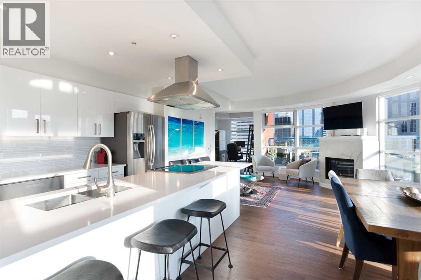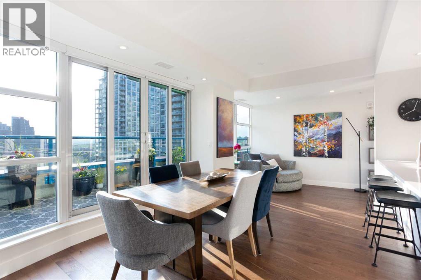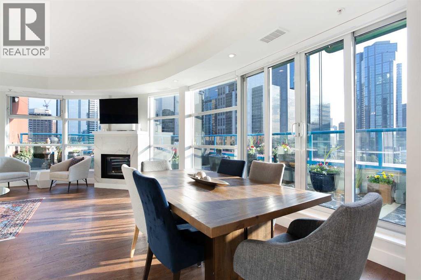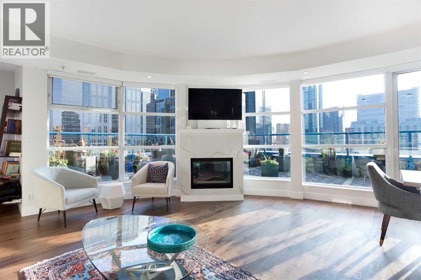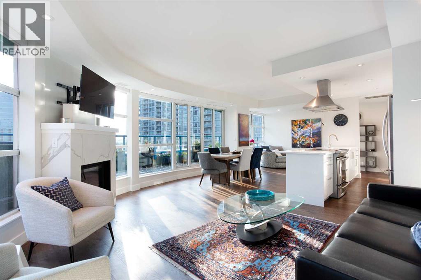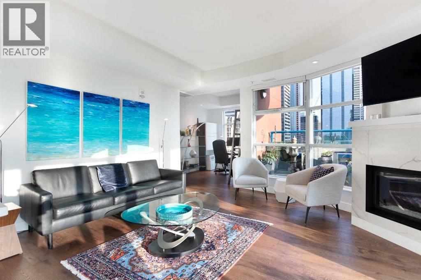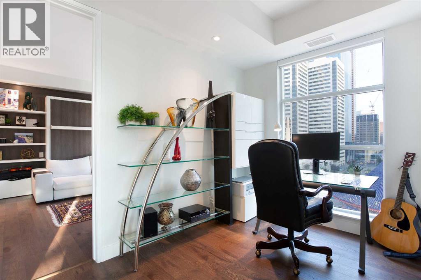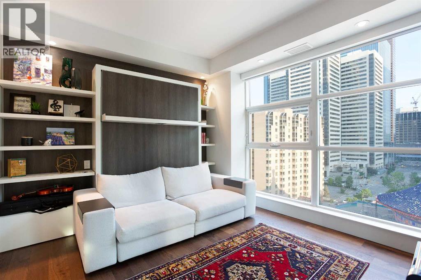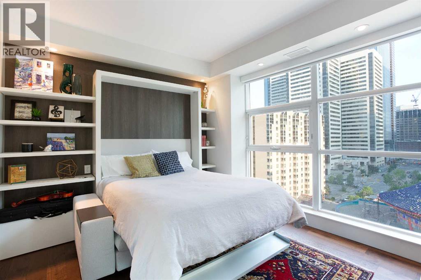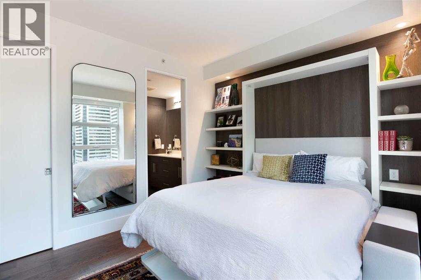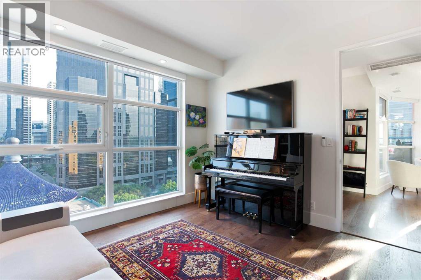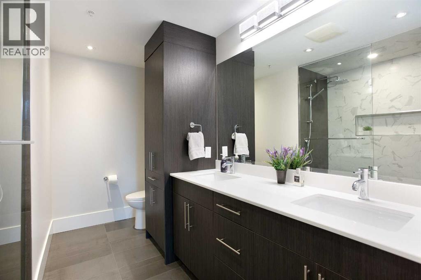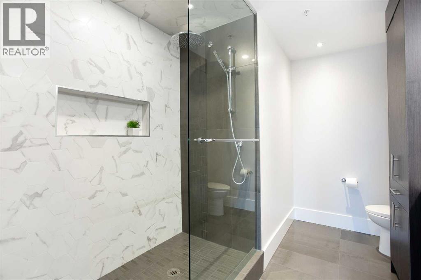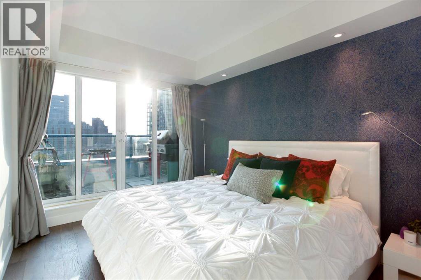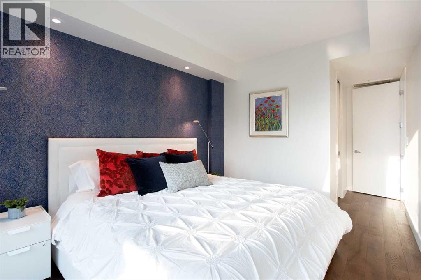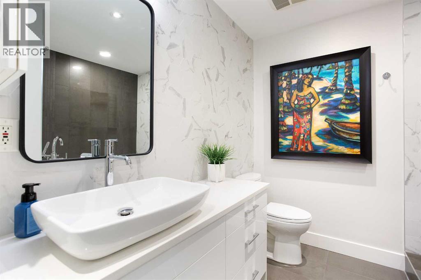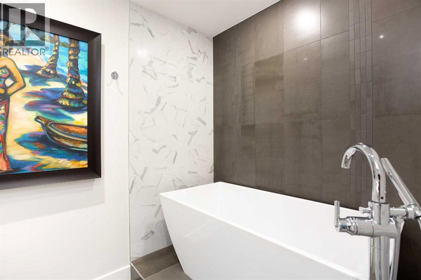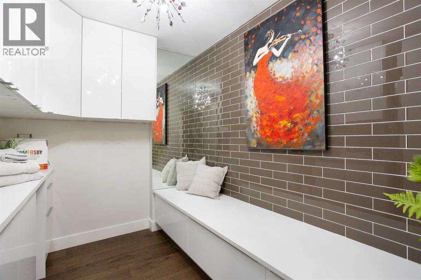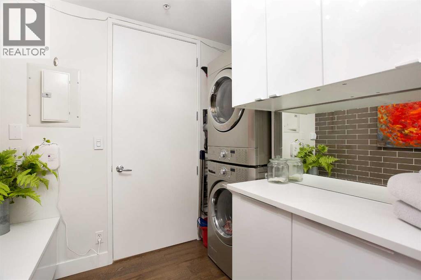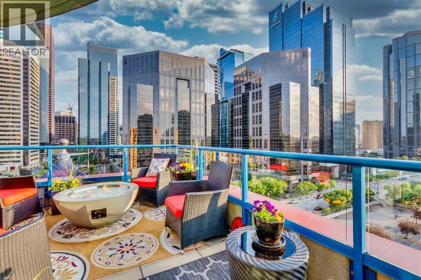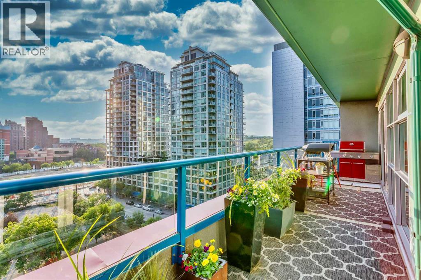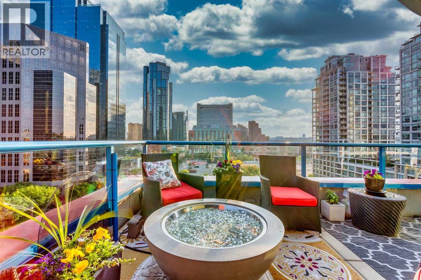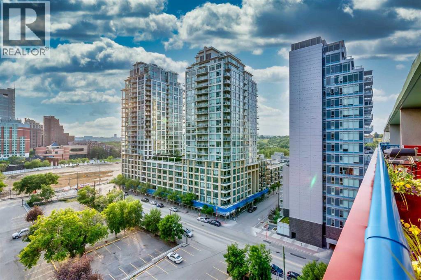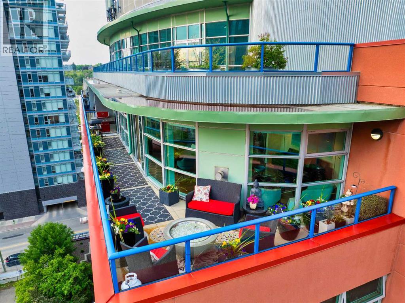2 Bedroom
2 Bathroom
1,389 ft2
Fireplace
Central Air Conditioning
$750,000Maintenance, Common Area Maintenance, Heat, Property Management, Reserve Fund Contributions, Security, Waste Removal, Water
$1,147.17 Monthly
Welcome to your dream downtown retreat, just steps from the Bow River. This meticulously renovated sub-penthouse offers near 1,400 square feet of beautifully designed living space, featuring 2 bedrooms and 2 bathrooms, all tucked into one of Calgary’s most vibrant and walkable communities.As you enter, you're welcomed by luxury hardwood flooring that flows throughout the home, creating a seamless and contemporary feel. The open concept layout is bright, thanks to the floor-to-ceiling windows that flood the space with south facing light and offer stunning panoramic city views.The chef-inspired kitchen has been completely reimagined with sleek cabinetry, quartz countertops, an induction cooktop, and a modern hood fan. It’s perfect for everything from quick breakfasts to full dinner parties. The adjoining dining and living area is anchored by a beautiful fireplace, making it a cozy yet sophisticated space to entertain or relax.The first bedroom features floor-to-ceiling windows, a large walk-in closet, and a luxuriously renovated ensuite with dual vanities and a walk-in shower. A custom wall-mounted bed adds versatility, allowing the room to transform quickly. The second bedroom is equally flexible, offering floor-to-ceiling windows, a spacious walk-in closet, and easy access to the second fully renovated luxury bathroom, complete with high-end finishes and a stunning bathtub. You will also find a spacious laundry room with built-in, high-end cabinetry that provides extra storage and space.Step outside onto your expansive 300 square foot private terrace—whether you're sipping your morning coffee, hosting friends, this outdoor space is a true extension of your living area that comes with stunning downtown views.Additional features include in-suite laundry, central A/C, secure underground parking, remote controlled blinds, and a full-time concierge for added peace of mind.Situated just steps from the Bow River pathways, and some of Calgary’s top restaurants, cafés, this location offers the perfect blend of nature, and convenience. Whether you're walking your dog along the river or grabbing a latte with friends, everything you need is just outside your door. (id:60626)
Property Details
|
MLS® Number
|
A2232473 |
|
Property Type
|
Single Family |
|
Community Name
|
Chinatown |
|
Amenities Near By
|
Park, Playground, Schools, Shopping |
|
Community Features
|
Pets Allowed With Restrictions |
|
Features
|
See Remarks, Closet Organizers, Parking |
|
Parking Space Total
|
1 |
|
Plan
|
0112416 |
Building
|
Bathroom Total
|
2 |
|
Bedrooms Above Ground
|
2 |
|
Bedrooms Total
|
2 |
|
Appliances
|
Washer, Refrigerator, Dishwasher, Dryer, Oven - Built-in, Hood Fan, Window Coverings, Garage Door Opener, Cooktop - Induction |
|
Constructed Date
|
2001 |
|
Construction Material
|
Poured Concrete |
|
Construction Style Attachment
|
Attached |
|
Cooling Type
|
Central Air Conditioning |
|
Exterior Finish
|
Brick, Concrete |
|
Fireplace Present
|
Yes |
|
Fireplace Total
|
1 |
|
Flooring Type
|
Hardwood, Tile |
|
Stories Total
|
11 |
|
Size Interior
|
1,389 Ft2 |
|
Total Finished Area
|
1388.67 Sqft |
|
Type
|
Apartment |
Parking
Land
|
Acreage
|
No |
|
Land Amenities
|
Park, Playground, Schools, Shopping |
|
Size Total Text
|
Unknown |
|
Zoning Description
|
Dc (pre 1p2007) |
Rooms
| Level |
Type |
Length |
Width |
Dimensions |
|
Main Level |
Kitchen |
|
|
11.33 Ft x 8.00 Ft |
|
Main Level |
Dining Room |
|
|
11.33 Ft x 10.92 Ft |
|
Main Level |
Living Room |
|
|
18.17 Ft x 12.17 Ft |
|
Main Level |
Den |
|
|
10.92 Ft x 8.50 Ft |
|
Main Level |
Laundry Room |
|
|
9.67 Ft x 7.00 Ft |
|
Main Level |
Foyer |
|
|
19.50 Ft x 5.50 Ft |
|
Main Level |
Primary Bedroom |
|
|
12.92 Ft x 10.83 Ft |
|
Main Level |
Bedroom |
|
|
13.25 Ft x 9.67 Ft |
|
Main Level |
Other |
|
|
6.92 Ft x 6.33 Ft |
|
Main Level |
Other |
|
|
8.17 Ft x 5.92 Ft |
|
Main Level |
4pc Bathroom |
|
|
10.67 Ft x 8.50 Ft |
|
Main Level |
3pc Bathroom |
|
|
9.67 Ft x 7.83 Ft |
|
Main Level |
Other |
|
|
46.42 Ft x 5.00 Ft |

