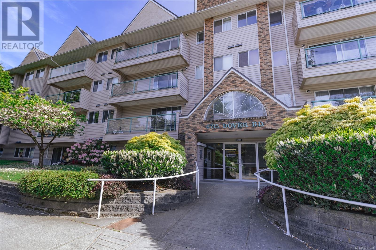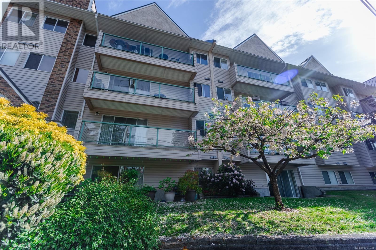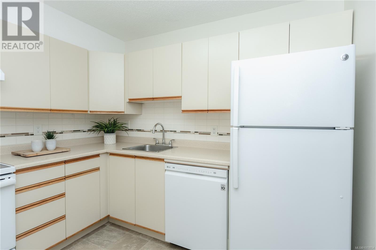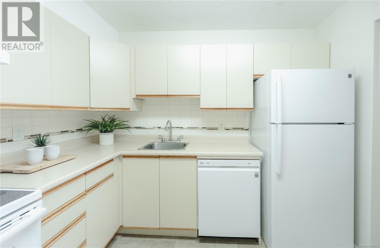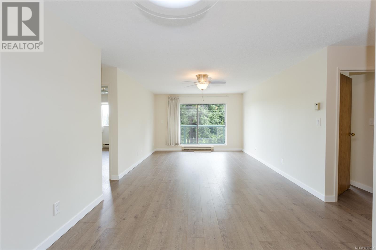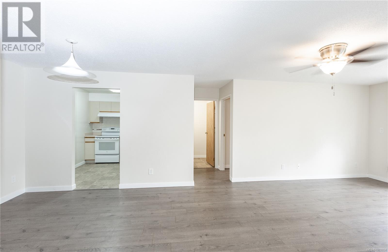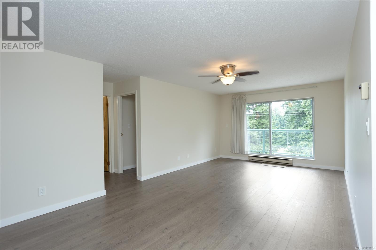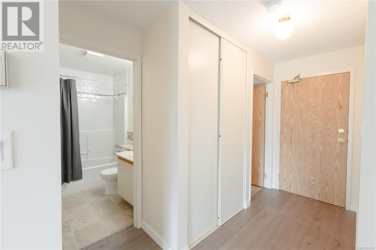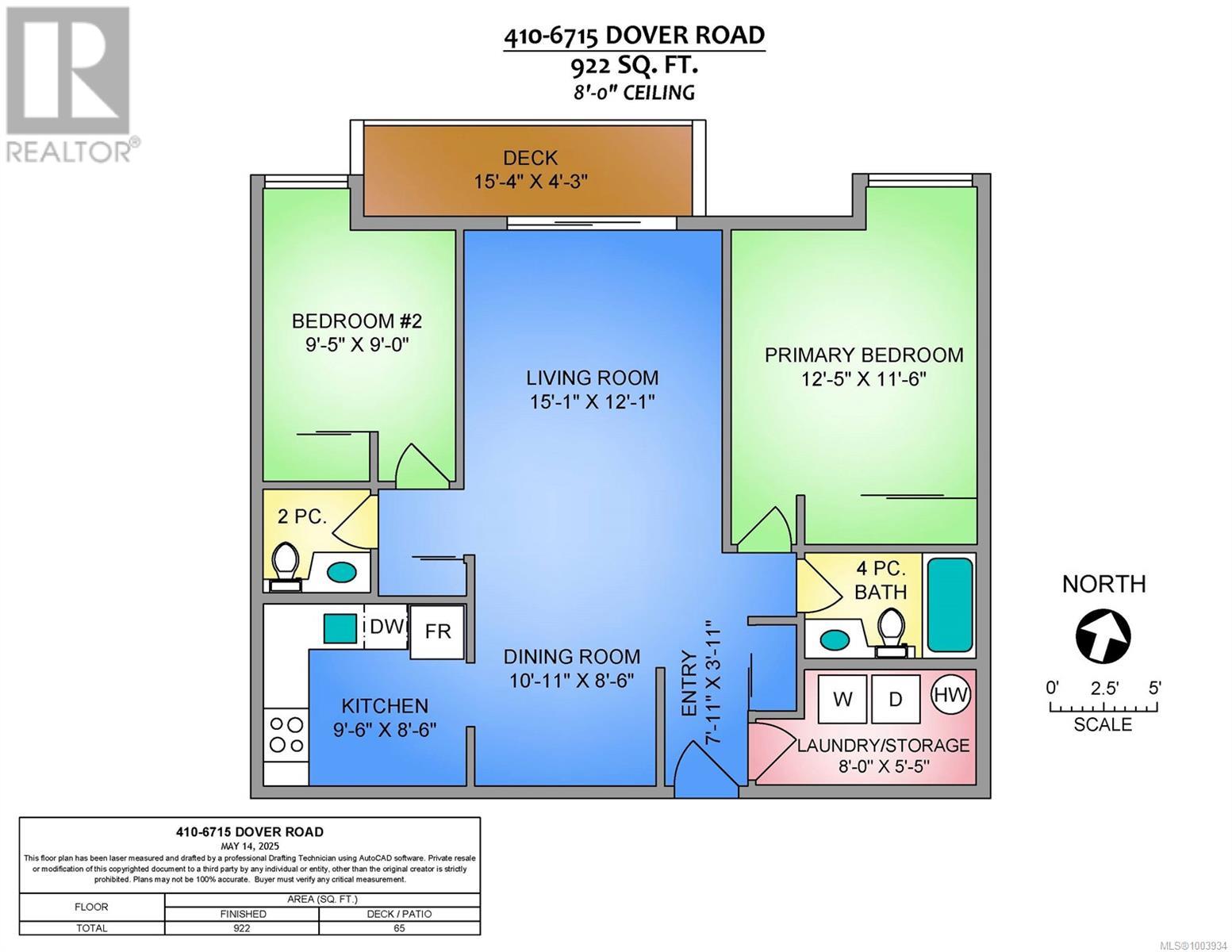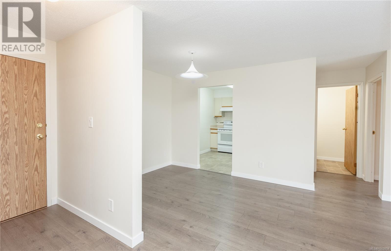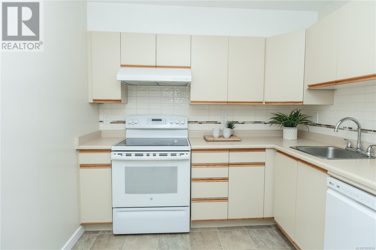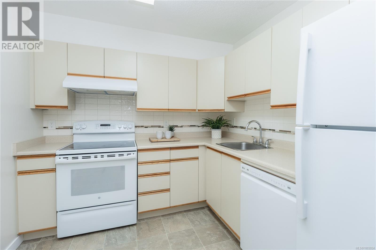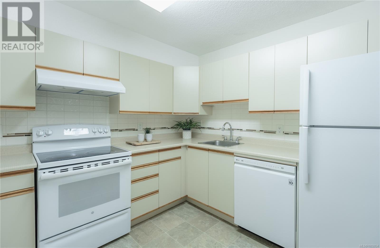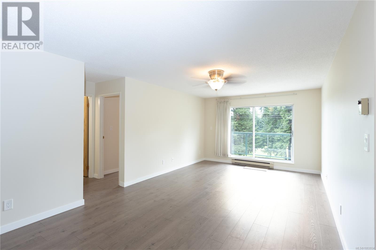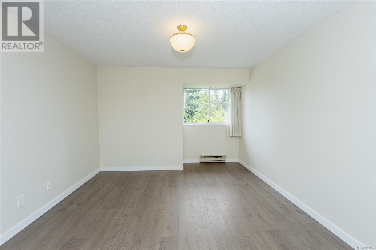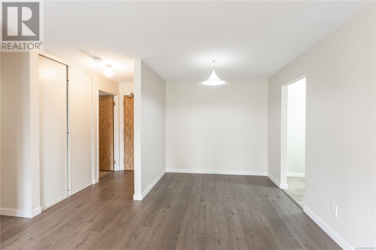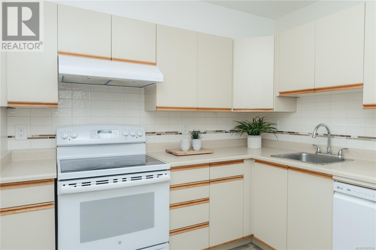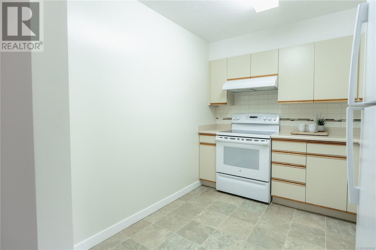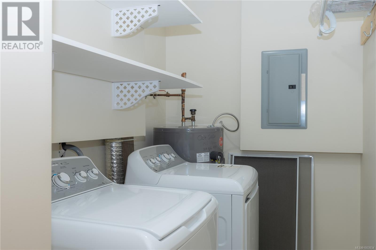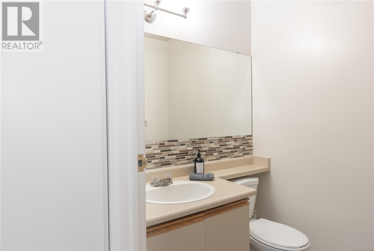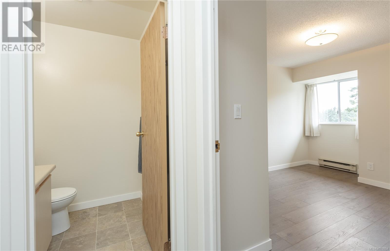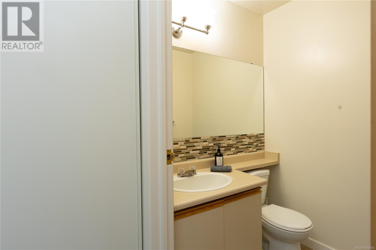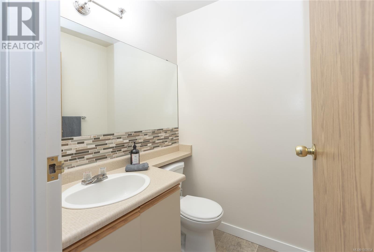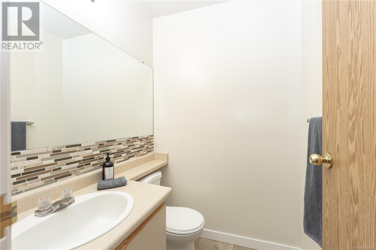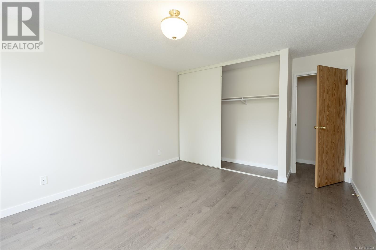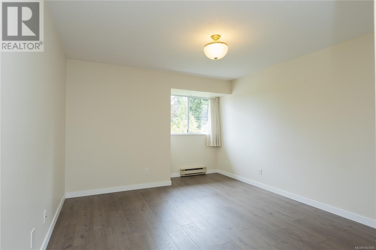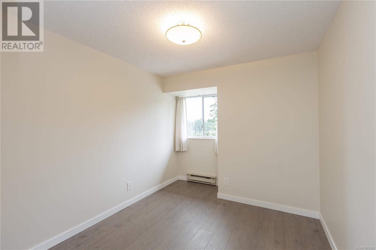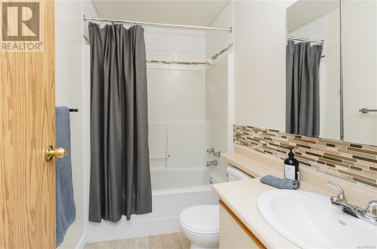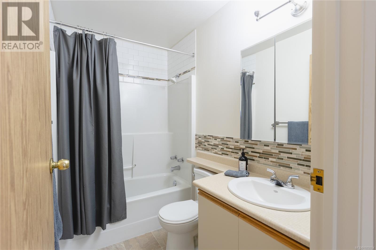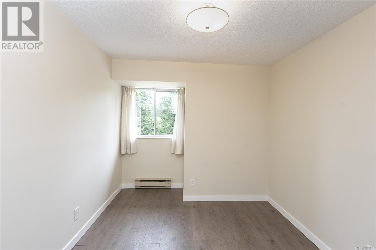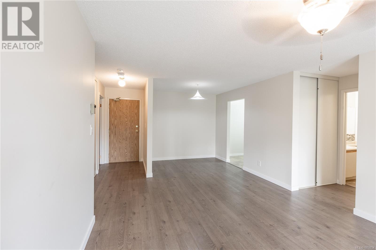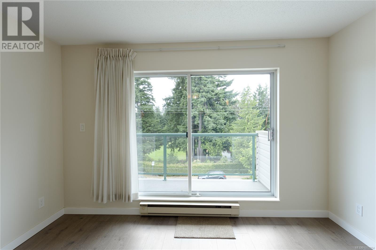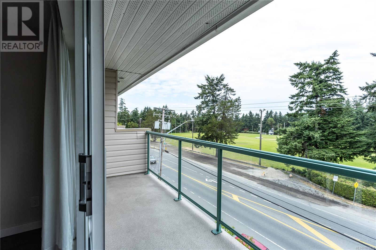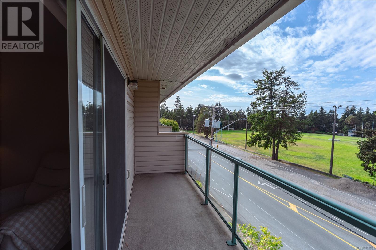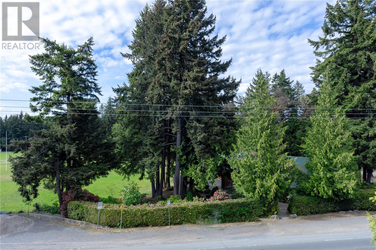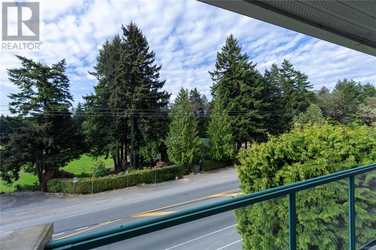410 6715 Dover Rd Nanaimo, British Columbia V9V 1L9
$420,000Maintenance,
$415.30 Monthly
Maintenance,
$415.30 MonthlyTop-floor 2-bed, 2-bath condo in prime North Nanaimo—early possession available! This bright, well-maintained unit overlooks Pioneer Park and features new flooring, fresh paint, tiled areas, extra shelving and offers great privacy with bedrooms and bathrooms on opposite sides of the open-concept living/dining area. Enjoy the updated kitchen, in-suite laundry with full-size w /d , and a private covered balcony. New windows and patio door are scheduled for upgrade this summer. Steps from a bus stop and walking distance to the popular Woodgrove Mall, shops, Costco, library and beach access. Also, same-floor storage locker with custom shelving, assigned parking and air-exchange in the common hallways. Pet free and no age or rental restrictions - Well managed building offers great value for first-time buyers, investors, or downsizers! (id:60626)
Property Details
| MLS® Number | 1003934 |
| Property Type | Single Family |
| Neigbourhood | North Nanaimo |
| Community Features | Pets Not Allowed, Family Oriented |
| Features | Central Location, Curb & Gutter, Park Setting, Wooded Area, Other, Golf Course/parkland |
| Parking Space Total | 2 |
| Plan | Vis1983 |
| Structure | Patio(s) |
Building
| Bathroom Total | 2 |
| Bedrooms Total | 2 |
| Constructed Date | 1989 |
| Cooling Type | None |
| Heating Fuel | Electric |
| Heating Type | Baseboard Heaters |
| Size Interior | 987 Ft2 |
| Total Finished Area | 922 Sqft |
| Type | Apartment |
Land
| Access Type | Highway Access |
| Acreage | No |
| Size Irregular | 922 |
| Size Total | 922 Sqft |
| Size Total Text | 922 Sqft |
| Zoning Type | Multi-family |
Rooms
| Level | Type | Length | Width | Dimensions |
|---|---|---|---|---|
| Main Level | Patio | 15'4 x 4'3 | ||
| Main Level | Primary Bedroom | 12'5 x 11'6 | ||
| Main Level | Bedroom | 9'5 x 9'0 | ||
| Main Level | Bathroom | 4-Piece | ||
| Main Level | Bathroom | 2-Piece | ||
| Main Level | Laundry Room | 8'0 x 5'5 | ||
| Main Level | Kitchen | 9'6 x 8'6 | ||
| Main Level | Living Room | 15'1 x 12'1 | ||
| Main Level | Dining Room | 10'11 x 8'6 | ||
| Main Level | Entrance | 7'11 x 3'11 |
Contact Us
Contact us for more information

