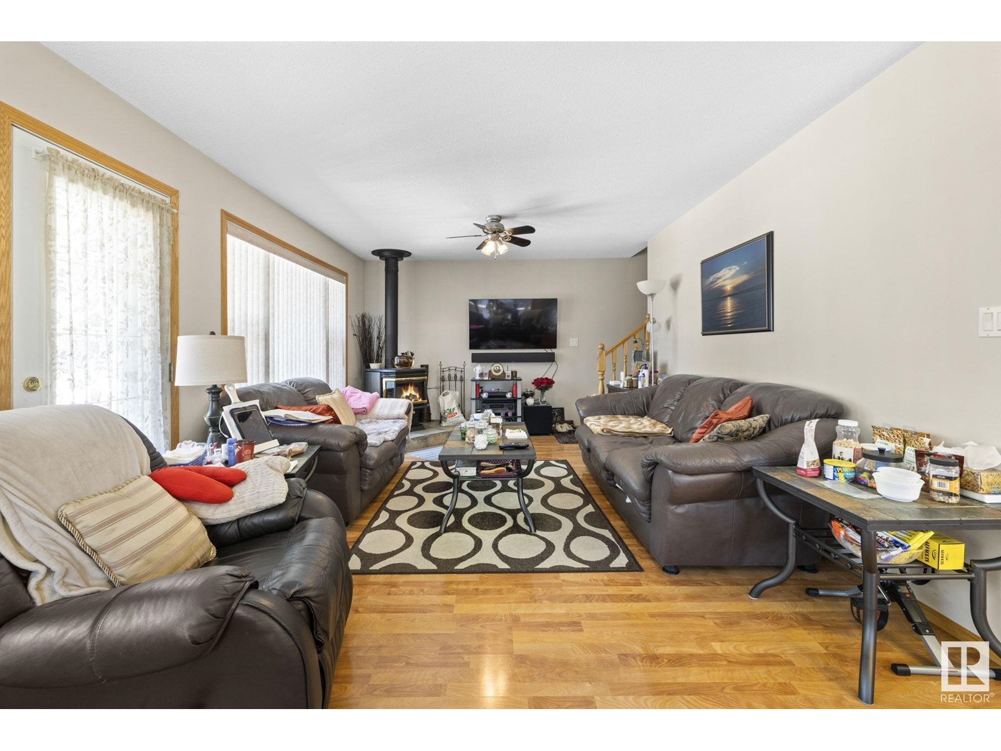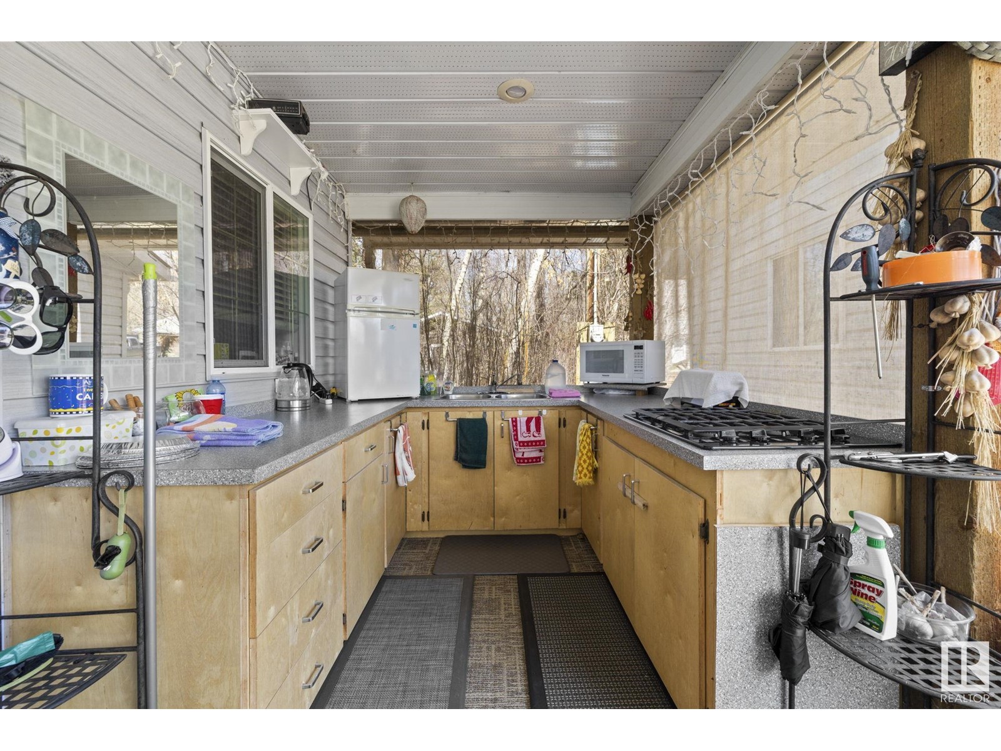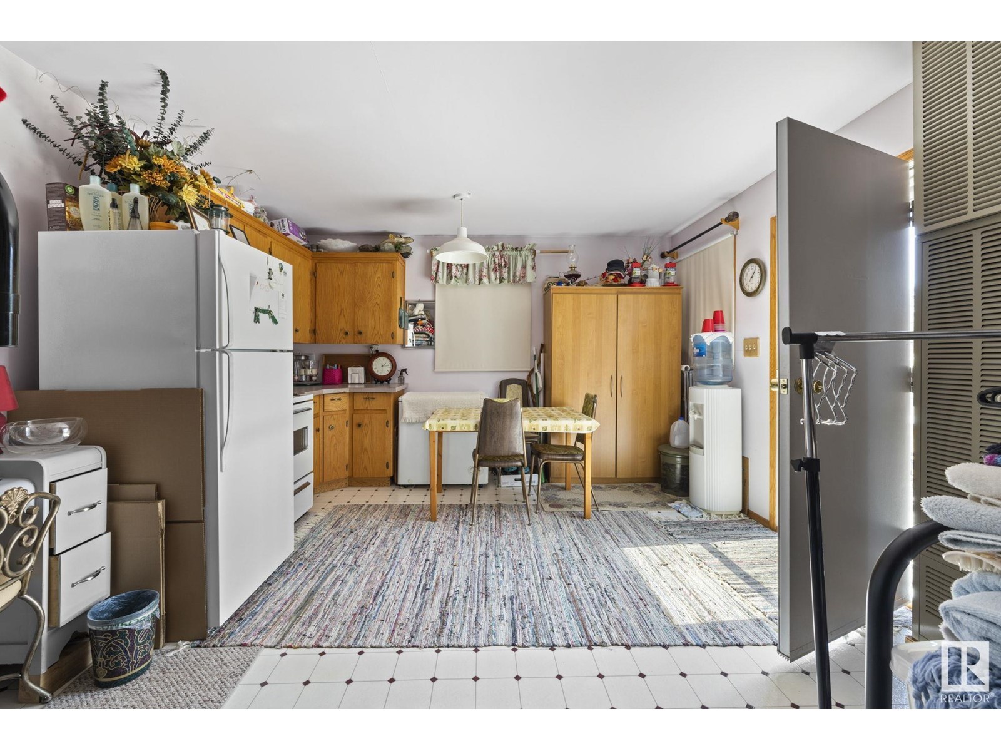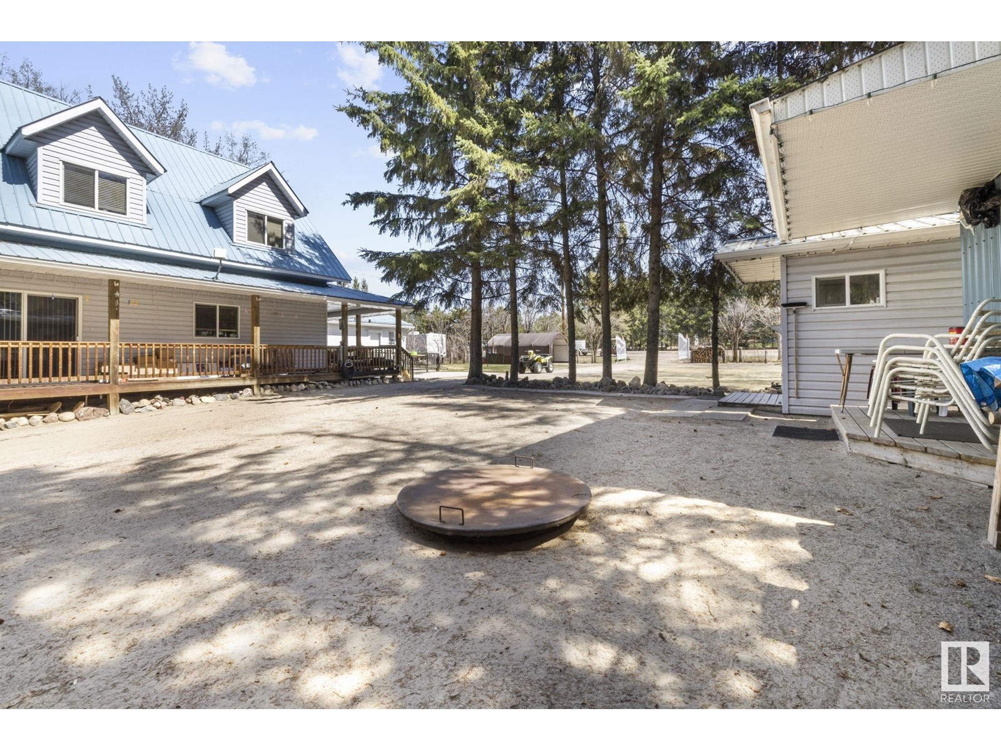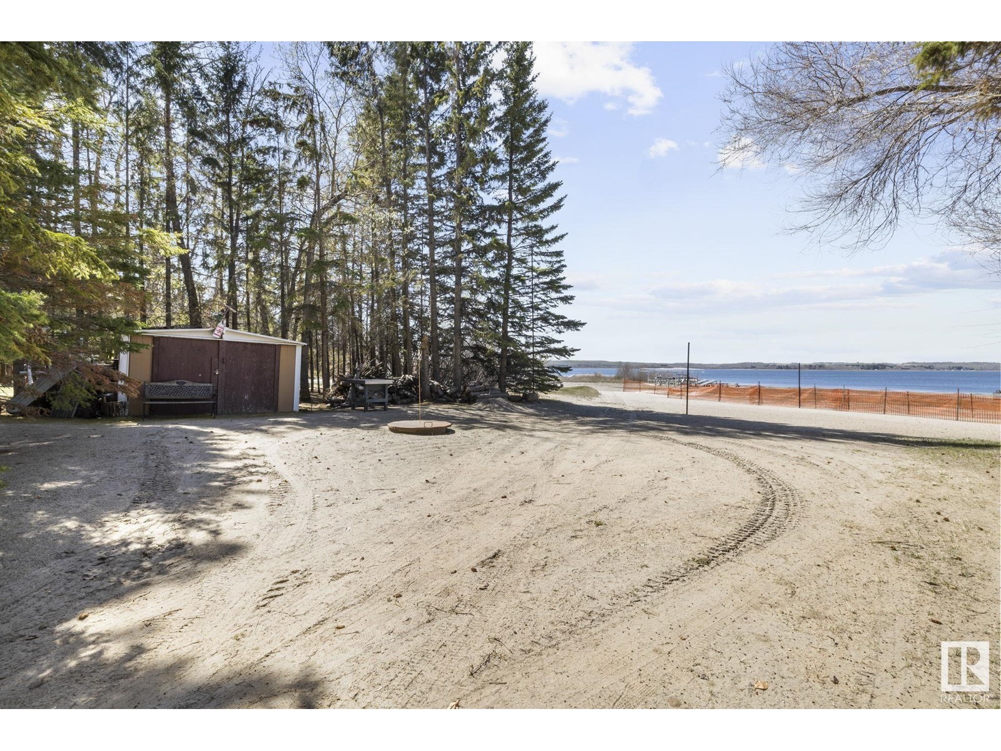3 Bedroom
2 Bathroom
2,097 ft2
Fireplace
Forced Air, Wood Stove
Waterfront On Lake
$525,000
Lakefront Retreat with Guest Suite – Perfect for Full-Time Living, Airbnb, or Summer Escapes! Just 25 minutes from St. Paul, this upgraded 4-bed, 2-bath lakefront home sits on 0.5 acres with over 2,100 sq ft of living space. Built in 2004 with a 2023 furnace, metal roof, 2,200-gallon cistern, large septic tank, and internet, it’s ready for year-round living or short-term rentals. Main floor offers a bedroom, full bath, spacious kitchen, and cozy living room with wood-burning fireplace. Upstairs has 3 large bedrooms, 3-pc bath, flex space, and lakeview balcony. A half-height basement provides storage. Guest suite includes its own kitchen and living area. Included: all buildings, master suite, dining table with 8 chairs, appliances, outdoor kitchen with gas stove, guest house with fridge and stove, 750-gal rainwater tank with pump, 450-gal tank with pump and hot water, extra fridge, 2 small deep freezers, and car tent. Don't miss this opportunity! (id:60626)
Property Details
|
MLS® Number
|
E4436301 |
|
Property Type
|
Single Family |
|
Neigbourhood
|
Garner Lake |
|
Community Features
|
Lake Privileges |
|
Features
|
No Smoking Home |
|
Structure
|
Fire Pit |
|
View Type
|
Lake View |
|
Water Front Type
|
Waterfront On Lake |
Building
|
Bathroom Total
|
2 |
|
Bedrooms Total
|
3 |
|
Appliances
|
Dishwasher, Dryer, Microwave, Stove, Washer, See Remarks, Refrigerator |
|
Basement Type
|
None |
|
Constructed Date
|
2002 |
|
Construction Style Attachment
|
Detached |
|
Fireplace Fuel
|
Wood |
|
Fireplace Present
|
Yes |
|
Fireplace Type
|
Unknown |
|
Heating Type
|
Forced Air, Wood Stove |
|
Stories Total
|
2 |
|
Size Interior
|
2,097 Ft2 |
|
Type
|
House |
Parking
Land
|
Acreage
|
No |
|
Fronts On
|
Waterfront |
|
Size Irregular
|
0.5 |
|
Size Total
|
0.5 Ac |
|
Size Total Text
|
0.5 Ac |
Rooms
| Level |
Type |
Length |
Width |
Dimensions |
|
Main Level |
Living Room |
12.01 m |
26.11 m |
12.01 m x 26.11 m |
|
Main Level |
Dining Room |
11.05 m |
10.1 m |
11.05 m x 10.1 m |
|
Main Level |
Kitchen |
17.06 m |
10.08 m |
17.06 m x 10.08 m |
|
Main Level |
Bedroom 2 |
11 m |
12.11 m |
11 m x 12.11 m |
|
Main Level |
Atrium |
6.2 m |
5.02 m |
6.2 m x 5.02 m |
|
Main Level |
Laundry Room |
6.11 m |
5.08 m |
6.11 m x 5.08 m |
|
Upper Level |
Primary Bedroom |
12.01 m |
23.05 m |
12.01 m x 23.05 m |
|
Upper Level |
Bedroom 3 |
14.08 m |
13.05 m |
14.08 m x 13.05 m |













