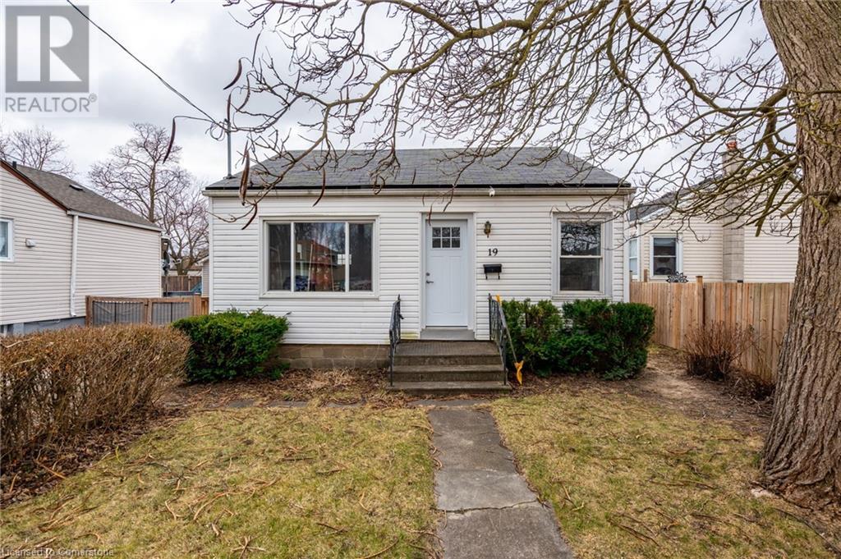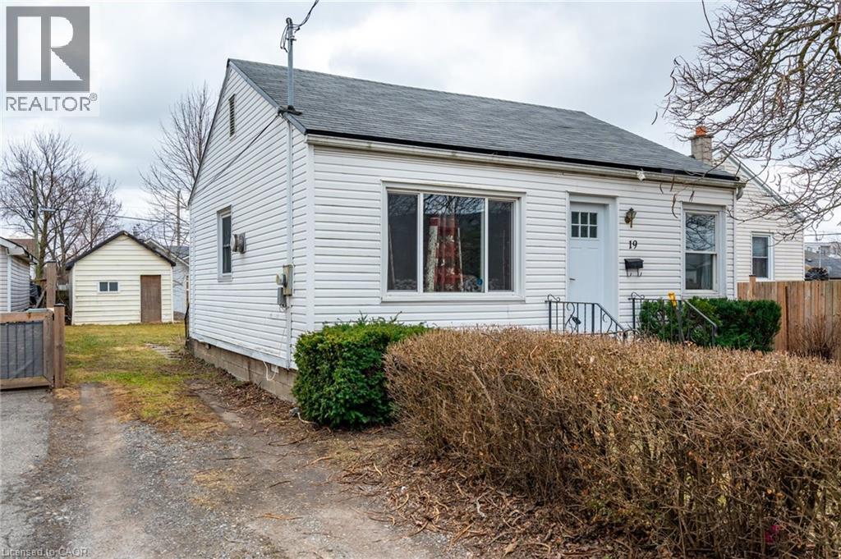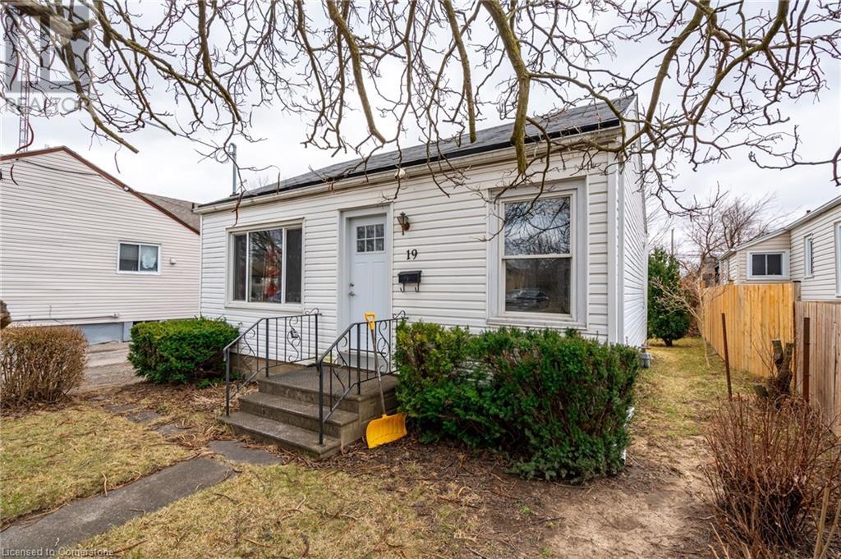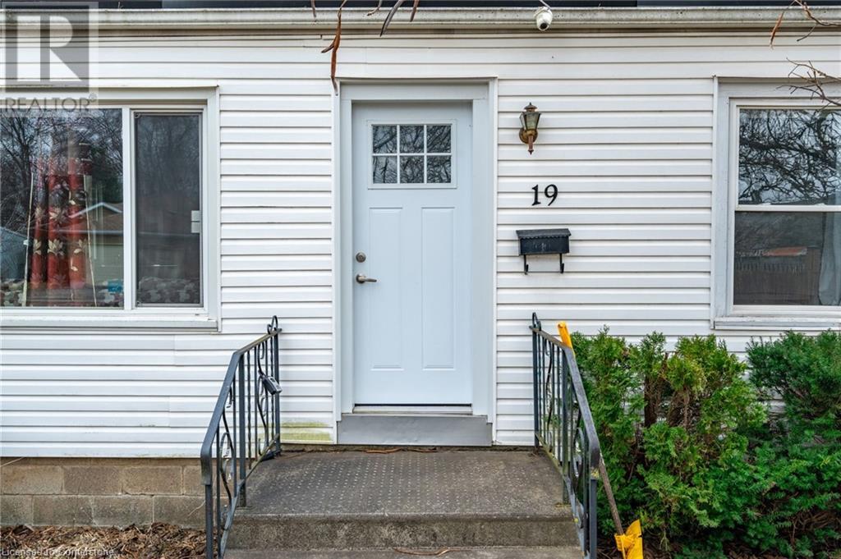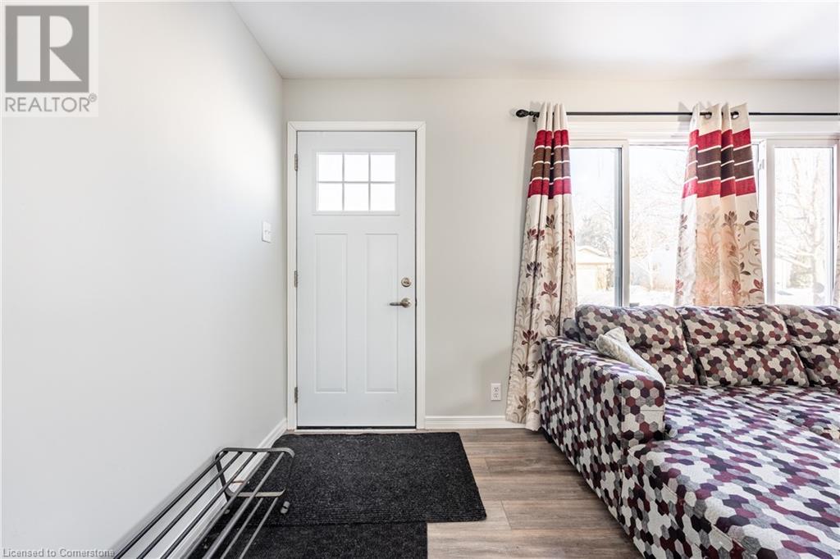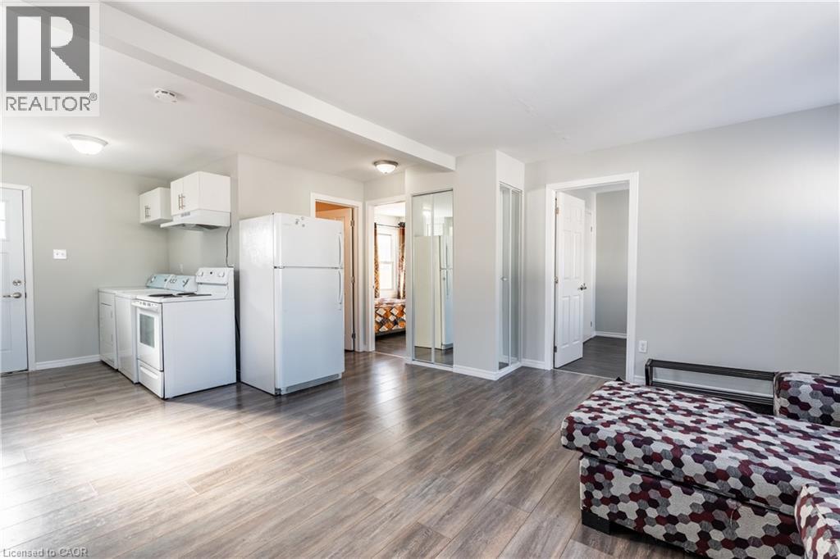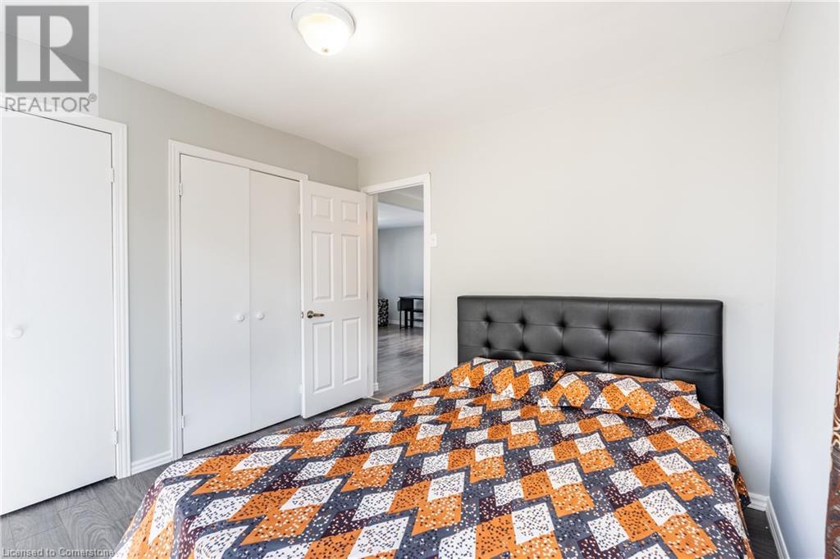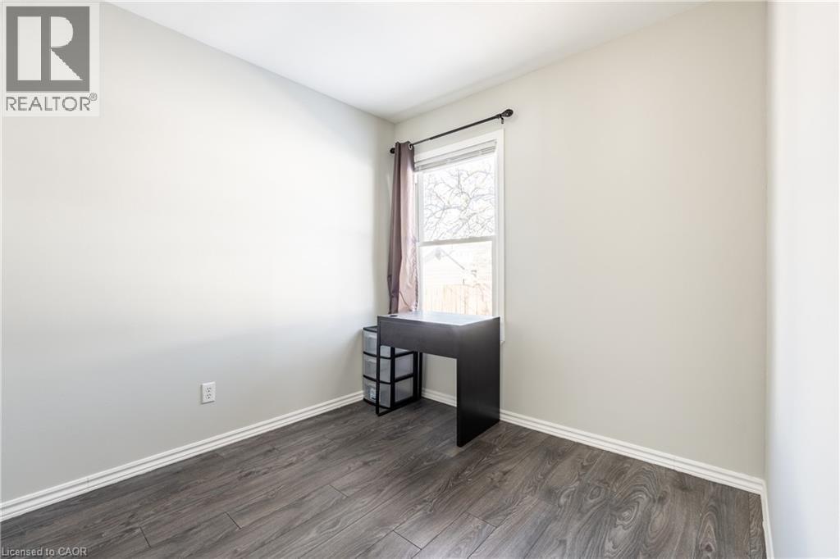2 Bedroom
1 Bathroom
638 ft2
Bungalow
None
Radiant Heat
$399,800
Welcome to 19 Weston Road, a delightful 2-bedroom, 1-bathroom bungalow nestled on a quiet street in the heart of St. Catharines. This cozy home has been tastefully updated, featuring fresh flooring, fresh paint, a modernized kitchen and bath, and a recently replaced roof—making it move-in ready! Sitting on a 38.5' x 118' lot, this property offers ample outdoor space, a private driveway with parking for 2+ vehicles, and a low-maintenance exterior. Inside, the bright and inviting layout is perfect for first-time buyers, downsizers, or investors looking for a great opportunity in the market. Located just minutes from the St. Catharines rail station—the potential future GO Train terminal—this home is a commuter’s dream! You’ll also enjoy quick access to downtown St. Catharines, Highway 406, shopping, restaurants, and local parks. Don’t miss your chance to own this charming and conveniently located home! (id:60626)
Property Details
|
MLS® Number
|
40726759 |
|
Property Type
|
Single Family |
|
Amenities Near By
|
Public Transit, Schools |
|
Community Features
|
Quiet Area |
|
Equipment Type
|
Water Heater |
|
Parking Space Total
|
2 |
|
Rental Equipment Type
|
Water Heater |
|
Structure
|
Shed |
Building
|
Bathroom Total
|
1 |
|
Bedrooms Above Ground
|
2 |
|
Bedrooms Total
|
2 |
|
Appliances
|
Dryer, Refrigerator, Stove, Washer |
|
Architectural Style
|
Bungalow |
|
Basement Development
|
Unfinished |
|
Basement Type
|
Crawl Space (unfinished) |
|
Constructed Date
|
1945 |
|
Construction Style Attachment
|
Detached |
|
Cooling Type
|
None |
|
Exterior Finish
|
Vinyl Siding |
|
Heating Fuel
|
Natural Gas |
|
Heating Type
|
Radiant Heat |
|
Stories Total
|
1 |
|
Size Interior
|
638 Ft2 |
|
Type
|
House |
|
Utility Water
|
Municipal Water |
Land
|
Access Type
|
Road Access |
|
Acreage
|
No |
|
Land Amenities
|
Public Transit, Schools |
|
Sewer
|
Sanitary Sewer |
|
Size Depth
|
118 Ft |
|
Size Frontage
|
38 Ft |
|
Size Irregular
|
0.105 |
|
Size Total
|
0.105 Ac|under 1/2 Acre |
|
Size Total Text
|
0.105 Ac|under 1/2 Acre |
|
Zoning Description
|
R2 |
Rooms
| Level |
Type |
Length |
Width |
Dimensions |
|
Main Level |
4pc Bathroom |
|
|
6'7'' x 5'5'' |
|
Main Level |
Primary Bedroom |
|
|
10'0'' x 10'0'' |
|
Main Level |
Bedroom |
|
|
9'5'' x 8'1'' |
|
Main Level |
Kitchen |
|
|
11'11'' x 7'11'' |
|
Main Level |
Living Room |
|
|
15'6'' x 11'8'' |
Utilities
|
Electricity
|
Available |
|
Natural Gas
|
Available |

