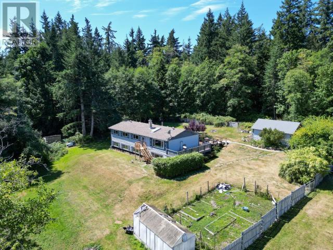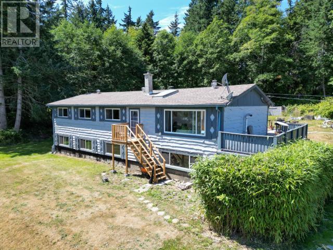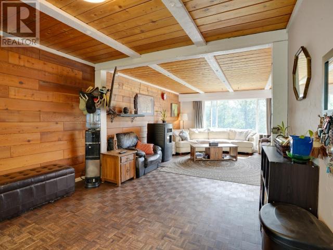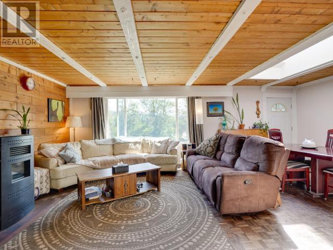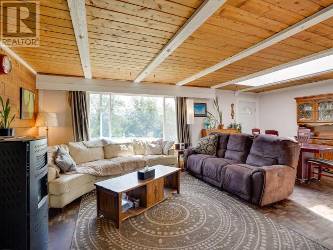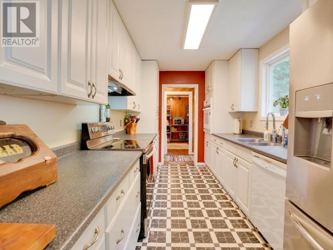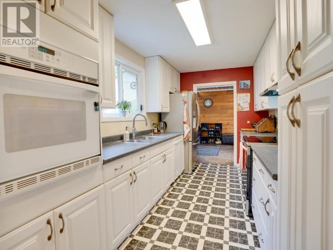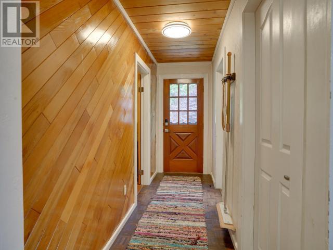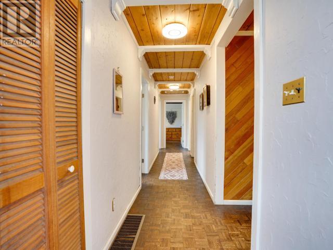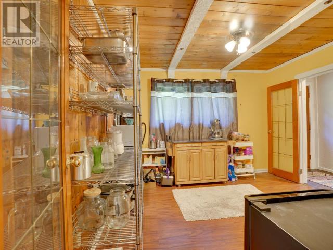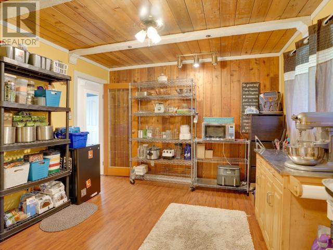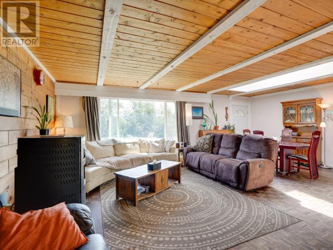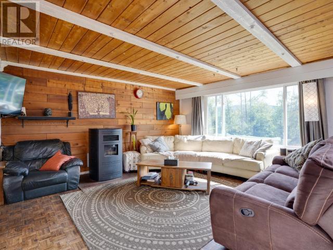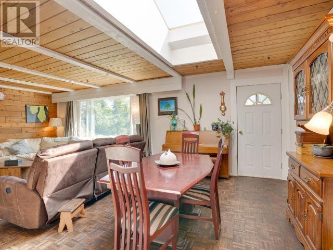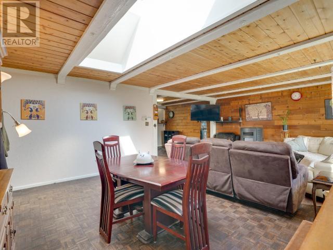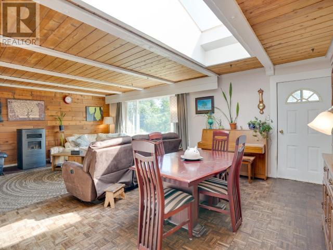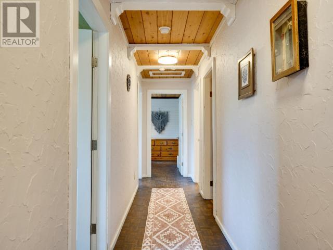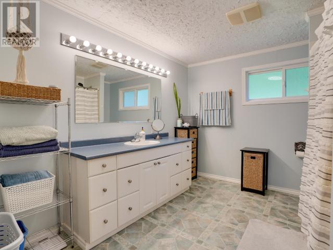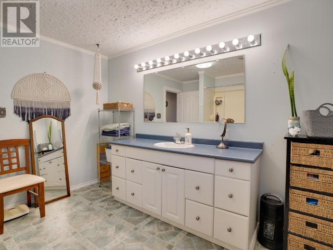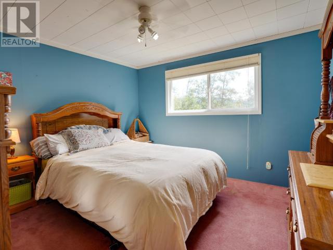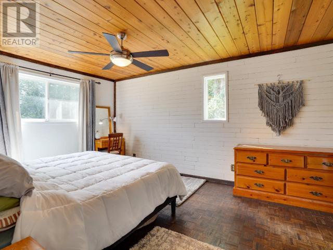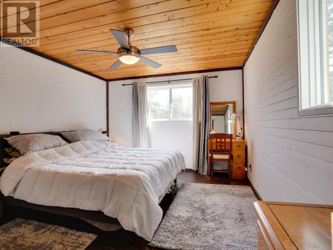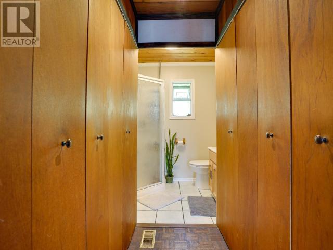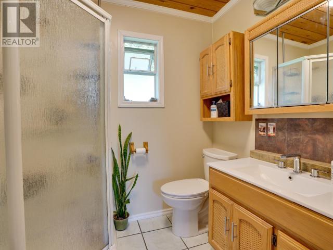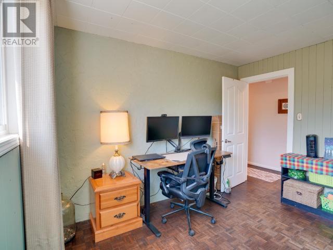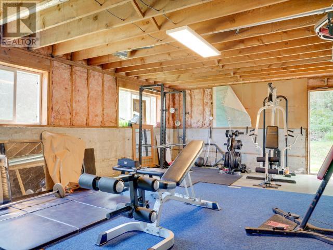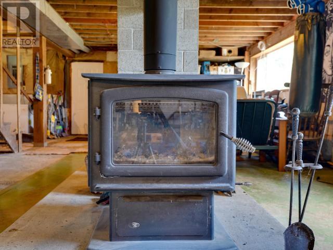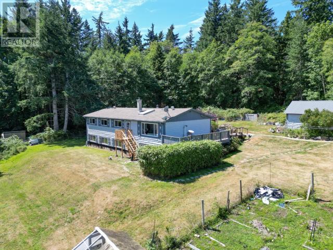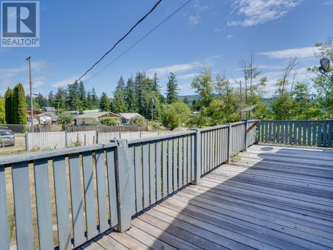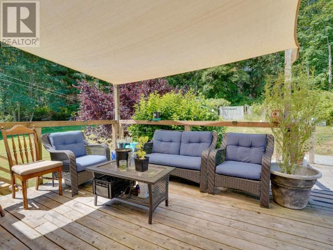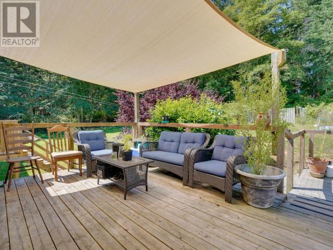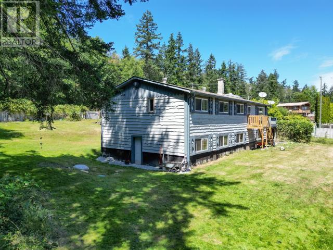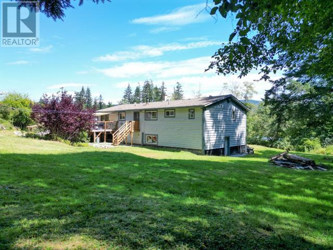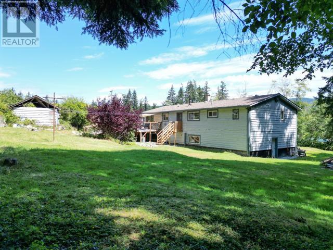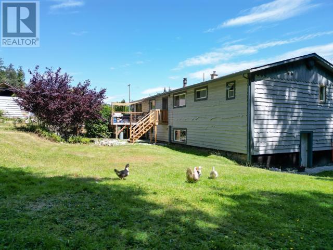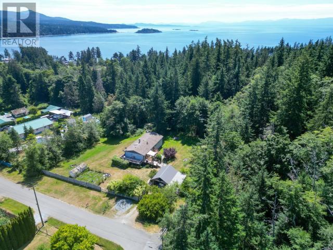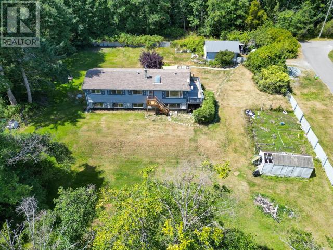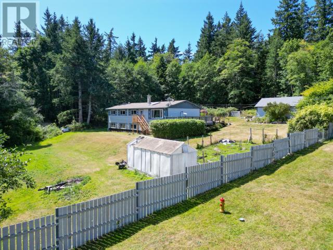4 Bedroom
2 Bathroom
3,458 ft2
Fireplace
None
Forced Air
Acreage
$674,900
Charming 4-bed, 2-bath family home on over 1 acre in the heart of Gilles Bay, Texada Island. Full of character with original parquet wood floors, wood-beamed ceilings, and a sunny deck perfect for relaxing. Spacious layout with a primary bedroom featuring walk through closet and a 3pc ensuite. Full-height unfinished basement with separate entrance offers excellent potential for an income producing suite, multi-generational living, home-based business or large hobby space. The private lot includes a detached carport/workshop, large fenced garden and plenty of room to expand. On the community water system with septic. Surrounded by nature, just minutes to the beach and other amenities. Ideal for families, homesteaders, or anyone seeking a self-sufficient lifestyle in a peaceful, welcoming community. Affordable opportunity to own a large home with great development potential on beautiful Texada Island. A rural retreat with room to grow, create, and thrive. (id:60626)
Property Details
|
MLS® Number
|
19168 |
|
Property Type
|
Single Family |
|
Features
|
Acreage |
Building
|
Bathroom Total
|
2 |
|
Bedrooms Total
|
4 |
|
Constructed Date
|
1972 |
|
Construction Style Attachment
|
Detached |
|
Cooling Type
|
None |
|
Fireplace Fuel
|
Wood,pellet |
|
Fireplace Present
|
Yes |
|
Fireplace Type
|
Woodstove,conventional |
|
Heating Fuel
|
Oil, Other |
|
Heating Type
|
Forced Air |
|
Size Interior
|
3,458 Ft2 |
|
Type
|
House |
Parking
Land
|
Acreage
|
Yes |
|
Size Irregular
|
1.06 |
|
Size Total
|
1.06 Ac |
|
Size Total Text
|
1.06 Ac |
Rooms
| Level |
Type |
Length |
Width |
Dimensions |
|
Basement |
3pc Bathroom |
|
|
Measurements not available |
|
Basement |
4pc Bathroom |
|
|
Measurements not available |
|
Main Level |
Foyer |
11 ft ,7 in |
4 ft |
11 ft ,7 in x 4 ft |
|
Main Level |
Living Room |
16 ft ,1 in |
12 ft ,6 in |
16 ft ,1 in x 12 ft ,6 in |
|
Main Level |
Dining Room |
15 ft ,8 in |
11 ft ,8 in |
15 ft ,8 in x 11 ft ,8 in |
|
Main Level |
Kitchen |
8 ft |
14 ft ,2 in |
8 ft x 14 ft ,2 in |
|
Main Level |
Primary Bedroom |
15 ft ,8 in |
11 ft ,8 in |
15 ft ,8 in x 11 ft ,8 in |
|
Main Level |
Other |
11 ft ,4 in |
11 ft ,3 in |
11 ft ,4 in x 11 ft ,3 in |
|
Main Level |
Bedroom |
11 ft ,5 in |
11 ft ,9 in |
11 ft ,5 in x 11 ft ,9 in |
|
Main Level |
Bedroom |
11 ft ,5 in |
9 ft ,4 in |
11 ft ,5 in x 9 ft ,4 in |
|
Main Level |
Bedroom |
11 ft ,5 in |
11 ft ,4 in |
11 ft ,5 in x 11 ft ,4 in |

