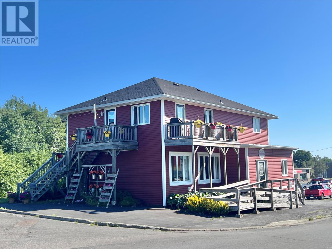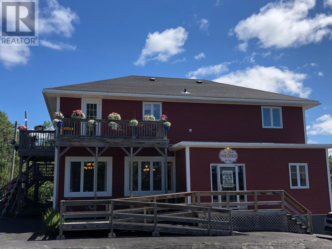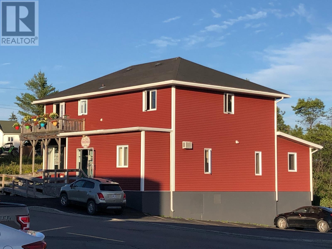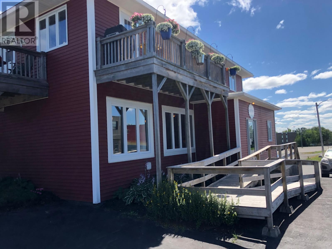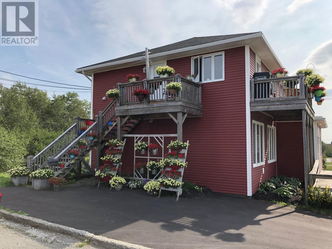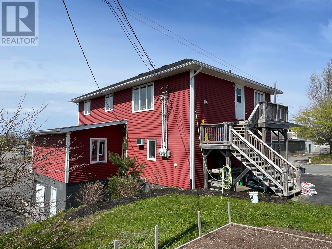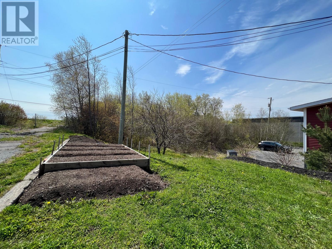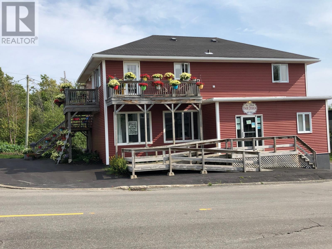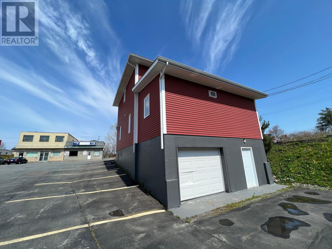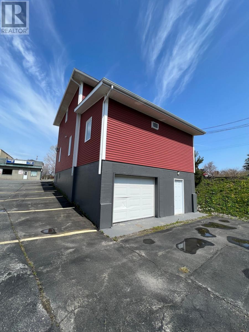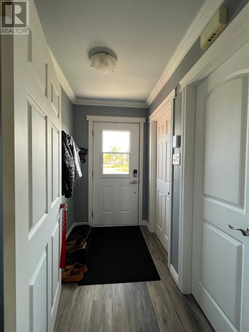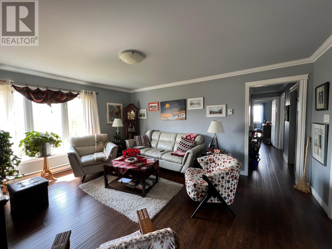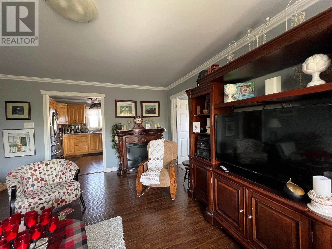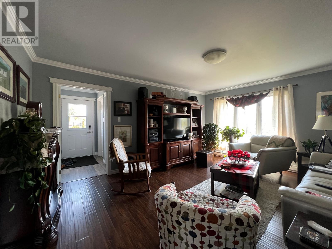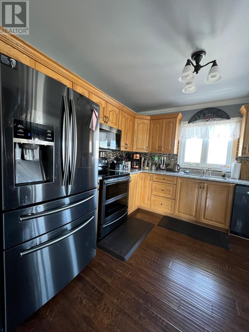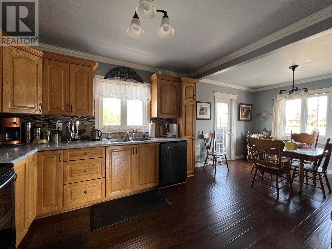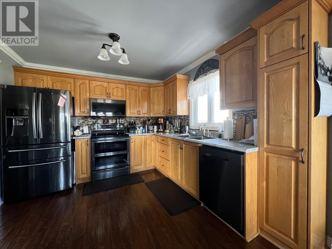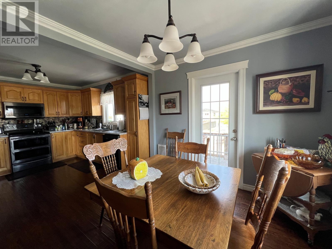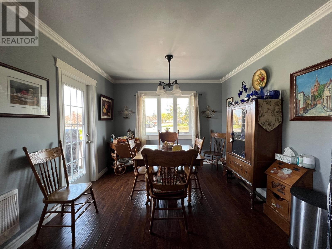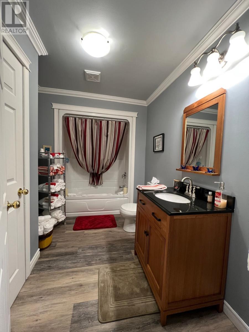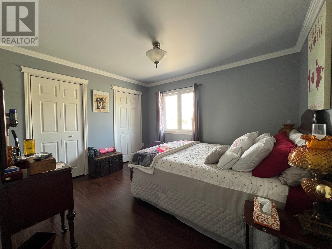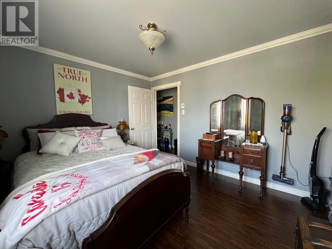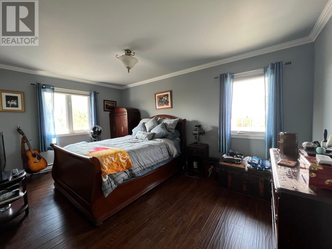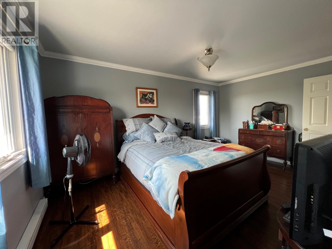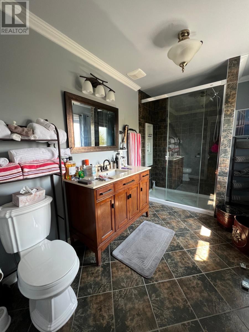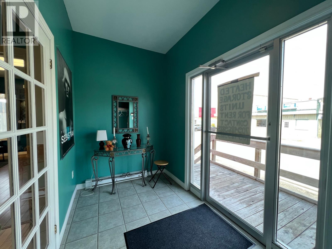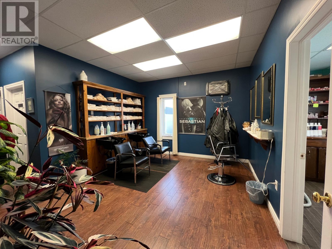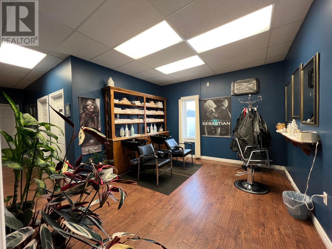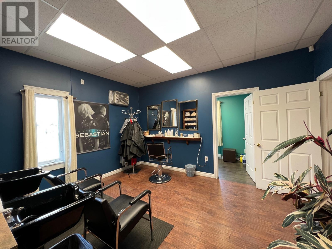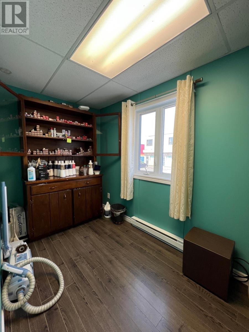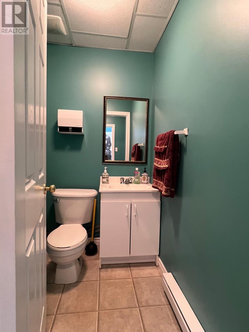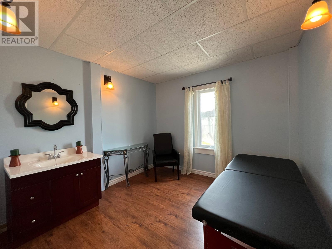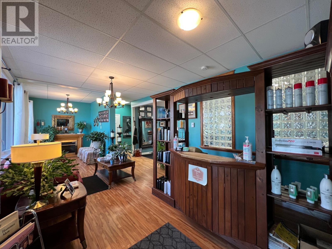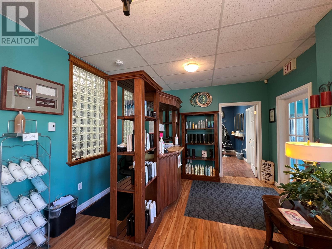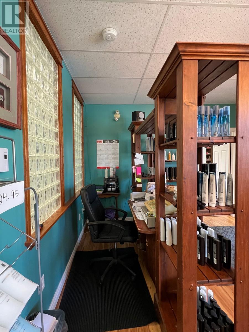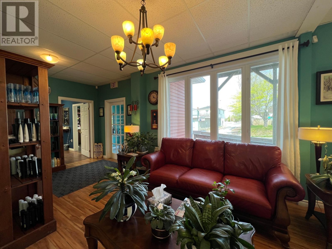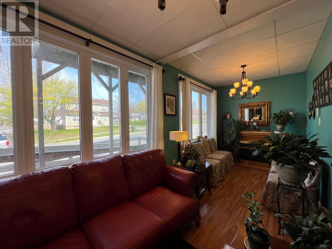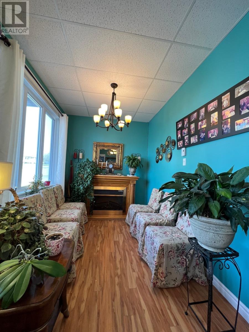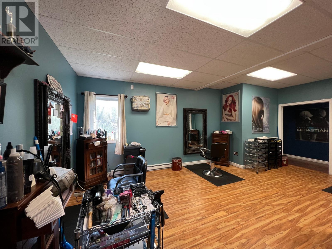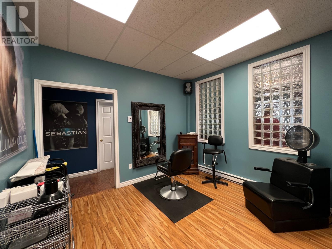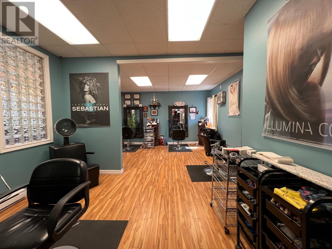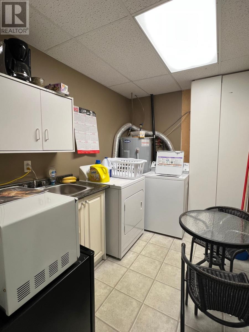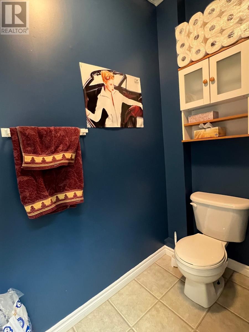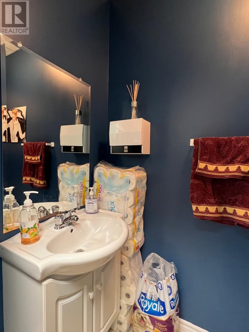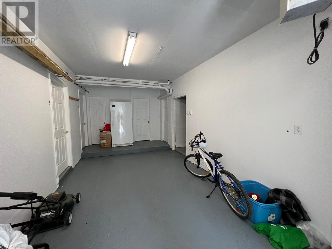4,419 ft2
2 Level
Baseboard Heaters
$539,000
This very well maintained building is centrally located in a high traffic area close to many amenities in the town of Grand Falls-Windsor including local hospital. Lot has plenty of parking space for both clients & employees. Main floor has been operating as a successful Salon for the past 15 years( vendor willing to negotiate salon equipment & furnishings into the price if a buyer is interested). If a salon is not what you have in mind this building has so many possibilities including the option to convert main floor salon into apartments( subject to approval from Town of Grand Falls-Windsor). Basement area currently divided into 6 heated storage rooms which are rented on a monthly basis, (makes a great income supplement), easy access to units with overhead garage door in place for moving items into units. The second floor of building has living accommodations allowing for the convenience of operating business & live in the same space or for rental purposes. The living space has approximately 1200SF & includes foyer area; laundry/utility room; spacious living room; eat-in kitchen features oak cabinets, quality appliances, door in place to access front deck; full bathroom; 2 bedrooms; primary bedroom features a large walk-in closet & 3 piece ensuite with custom shower; plenty of closet & storage space; crown moldings; all new laminate flooring added in recent years. This building has been well maintained with many upgrades; each level has separate electrical meters. Don't miss the opportunity to own this great investment property! (id:60626)
Property Details
|
MLS® Number
|
1287542 |
|
Property Type
|
Single Family |
|
Neigbourhood
|
Windsor |
|
Equipment Type
|
None |
|
Rental Equipment Type
|
None |
Building
|
Appliances
|
Dishwasher, Refrigerator, Microwave, See Remarks, Stove |
|
Architectural Style
|
2 Level |
|
Constructed Date
|
1960 |
|
Construction Style Attachment
|
Detached |
|
Exterior Finish
|
Vinyl Siding |
|
Flooring Type
|
Ceramic Tile, Laminate |
|
Foundation Type
|
Poured Concrete |
|
Heating Fuel
|
Electric |
|
Heating Type
|
Baseboard Heaters |
|
Size Interior
|
4,419 Ft2 |
|
Type
|
Multi-family |
|
Utility Water
|
Municipal Water |
Land
|
Acreage
|
No |
|
Sewer
|
Municipal Sewage System |
|
Size Irregular
|
135'x110'x130.5'x100' |
|
Size Total Text
|
135'x110'x130.5'x100'|10,890 - 21,799 Sqft (1/4 - 1/2 Ac) |
|
Zoning Description
|
Comm. General |

