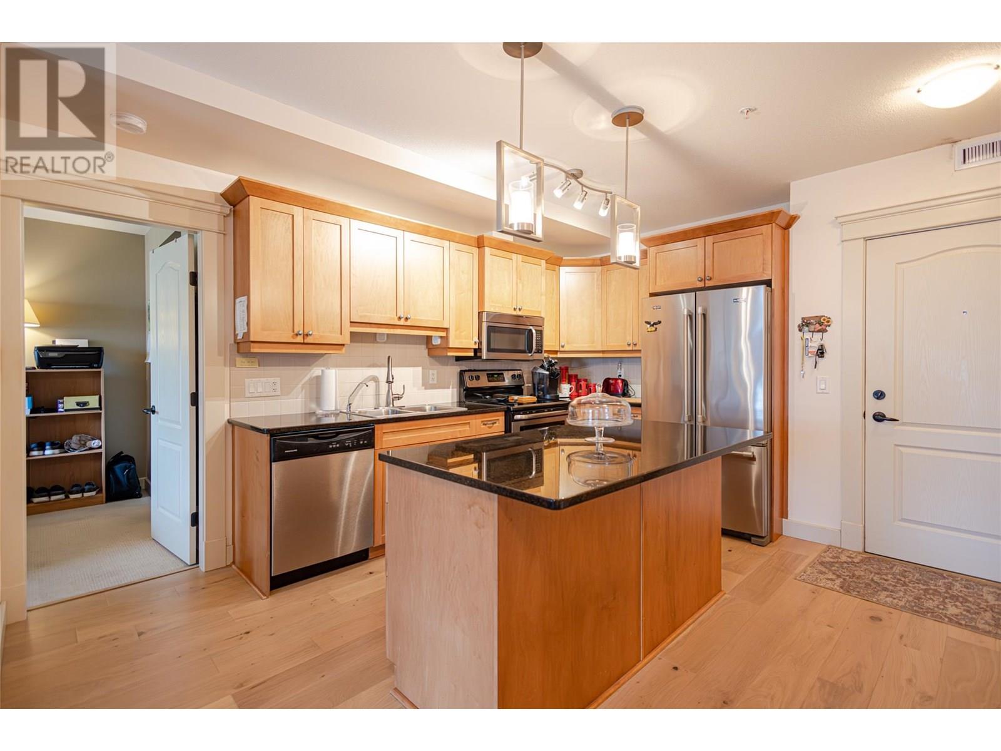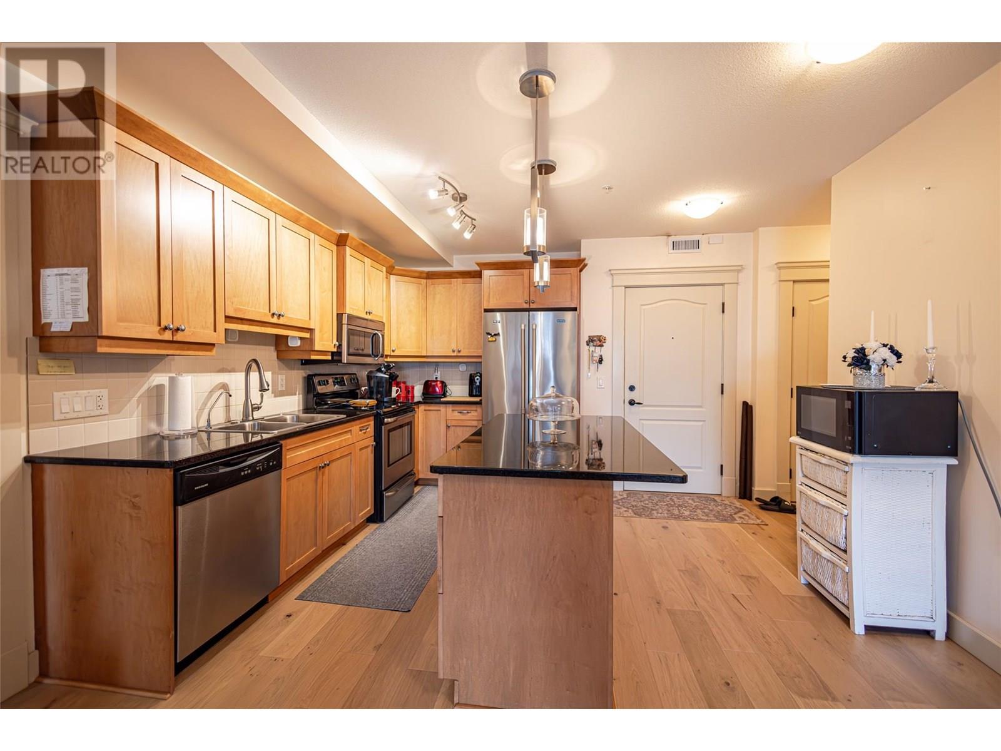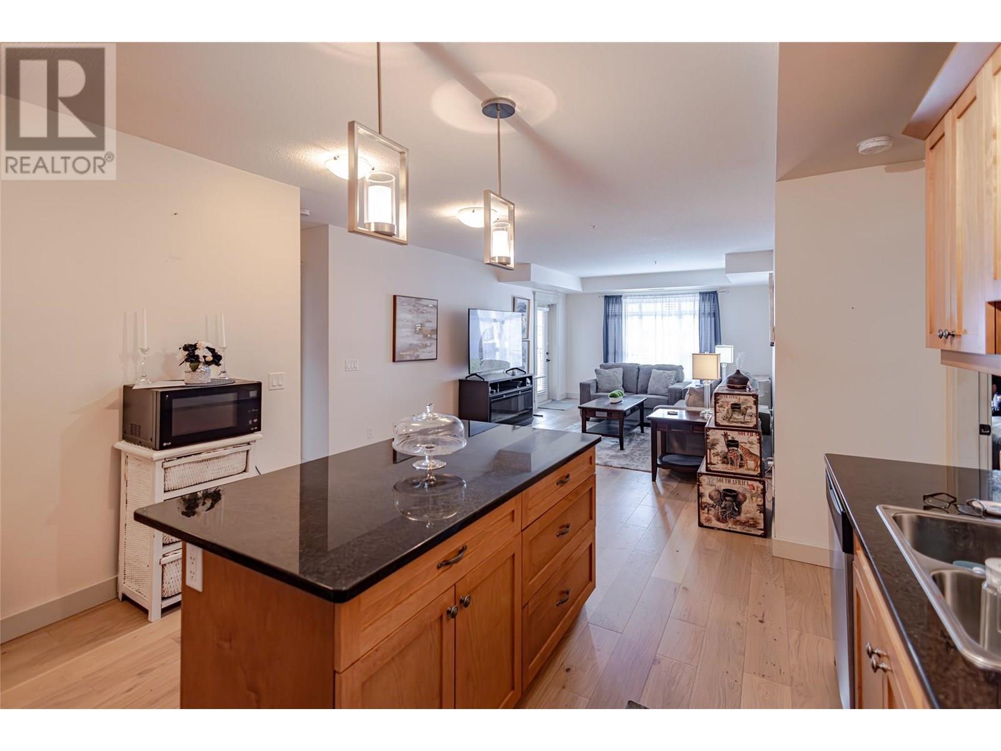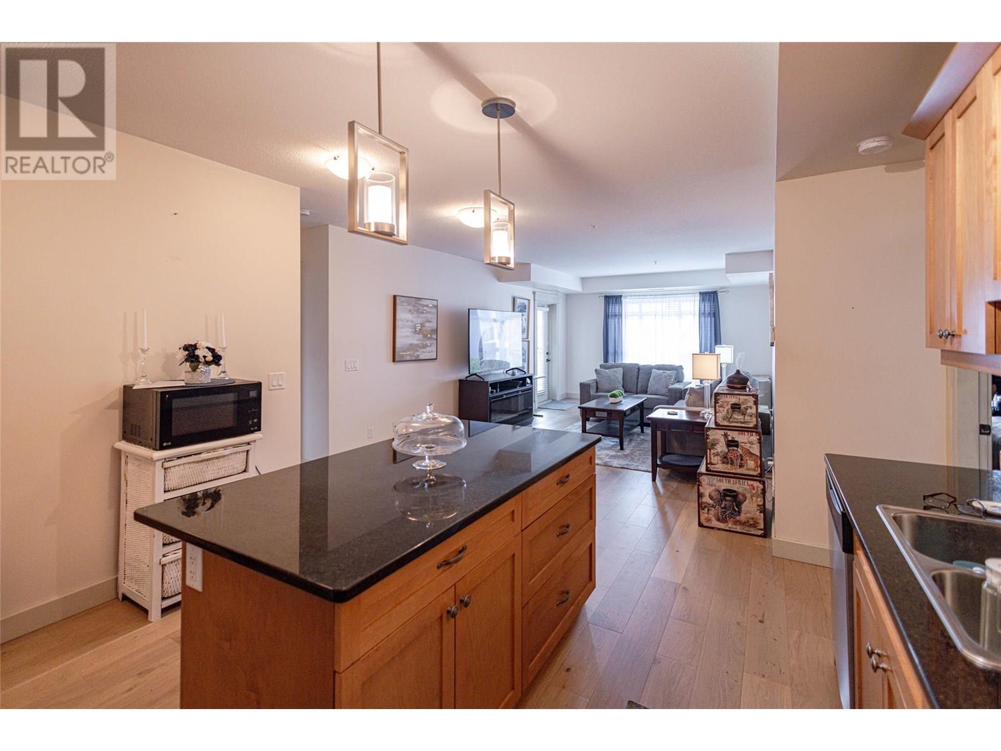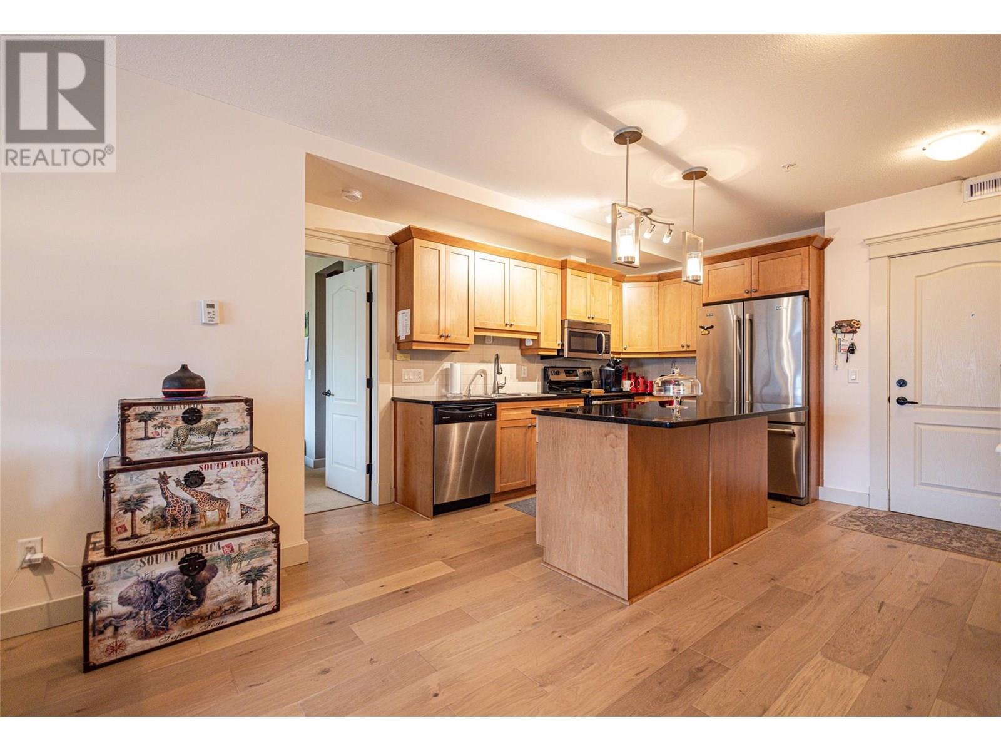2 Bedroom
2 Bathroom
1,095 ft2
Other
Above Ground Pool
Central Air Conditioning
Forced Air
$399,900Maintenance,
$454 Monthly
Welcome to Tuscany Villas, one of West Kelowna’s most sought-after communities, where comfort, tranquility, and lifestyle converge — now offered at an incredible price of $399,900. This is a significant reduction from the original list price of $462,500, coming in well below the tax-assessed value of $427,000, and lower than any comparable sale in the building, all of which have sold for $455,000 or more. For personal reasons, the seller is motivated and ready to move forward quickly, creating a rare opportunity for buyers to secure a premium third-floor condo featuring two spacious master bedrooms, private decks, upgraded flooring, and a peaceful location at the back of the building. Tuscany Villas offers a saltwater pool, whirlpool, active social committee, and concrete-and-steel construction for superior soundproofing. Strata fees include heating and cooling, and the building is both pet-friendly and family-oriented, with no age restrictions. Ideally located just steps from the lake, boardwalk, parks, golf courses, award-winning wineries, and local amenities, this home also comes with no property transfer tax and no speculation tax. All offers must be submitted by Sunday, July 27 at 12:00 PM — don’t miss out on this exceptional opportunity to own in a vibrant, well-managed community at unbeatable value. (id:60626)
Property Details
|
MLS® Number
|
10346097 |
|
Property Type
|
Single Family |
|
Neigbourhood
|
Westbank Centre |
|
Community Name
|
Tuscany Villas |
|
Parking Space Total
|
1 |
|
Pool Type
|
Above Ground Pool |
Building
|
Bathroom Total
|
2 |
|
Bedrooms Total
|
2 |
|
Architectural Style
|
Other |
|
Constructed Date
|
2011 |
|
Cooling Type
|
Central Air Conditioning |
|
Heating Type
|
Forced Air |
|
Stories Total
|
1 |
|
Size Interior
|
1,095 Ft2 |
|
Type
|
Apartment |
|
Utility Water
|
Municipal Water |
Parking
Land
|
Acreage
|
No |
|
Sewer
|
Municipal Sewage System |
|
Size Total Text
|
Under 1 Acre |
|
Zoning Type
|
Unknown |
Rooms
| Level |
Type |
Length |
Width |
Dimensions |
|
Main Level |
Full Bathroom |
|
|
Measurements not available |
|
Main Level |
Dining Room |
|
|
8' x 15'5'' |
|
Main Level |
Bedroom |
|
|
15'7'' x 10'10'' |
|
Main Level |
Living Room |
|
|
14'7'' x 12'5'' |
|
Main Level |
Full Ensuite Bathroom |
|
|
Measurements not available |
|
Main Level |
Laundry Room |
|
|
4'3'' x 5' |
|
Main Level |
Primary Bedroom |
|
|
10'8'' x 17' |
|
Main Level |
Kitchen |
|
|
12' x 12'7'' |

