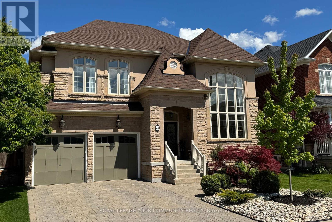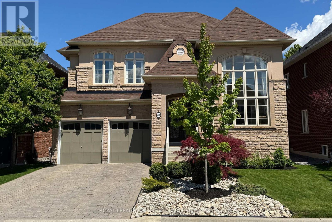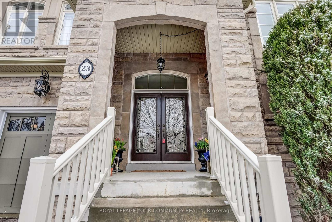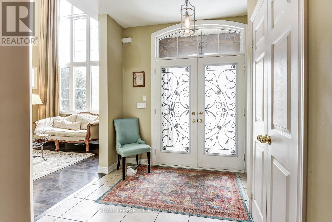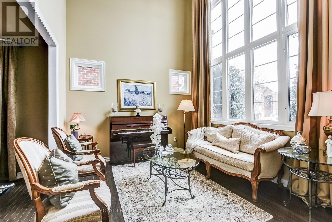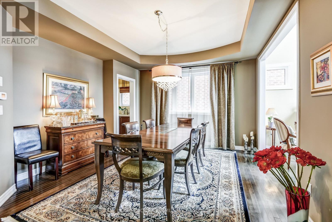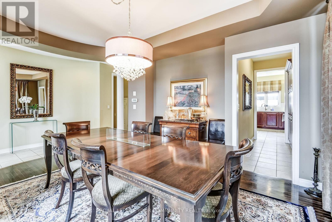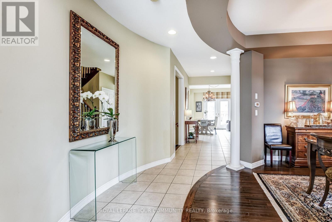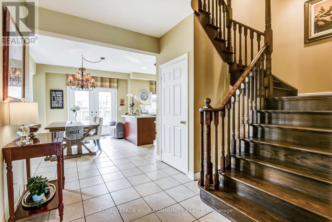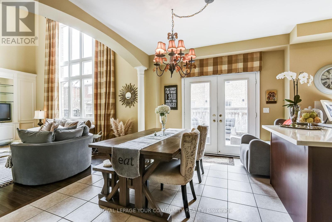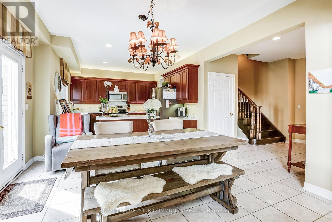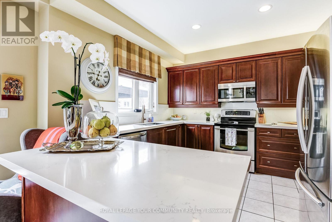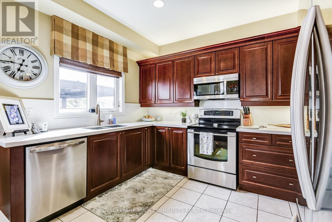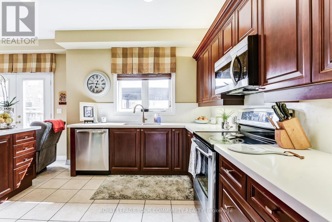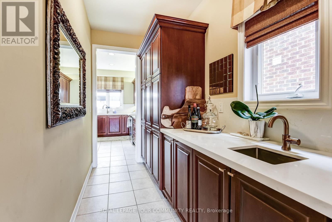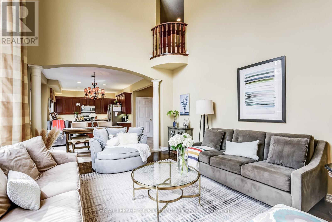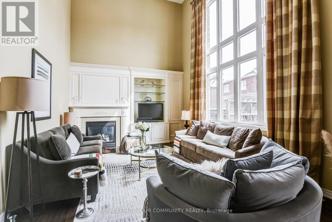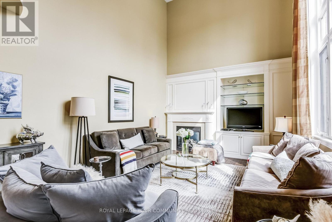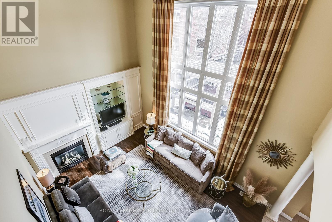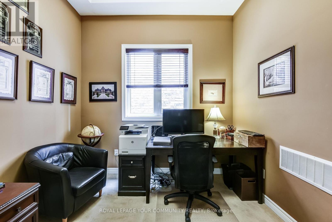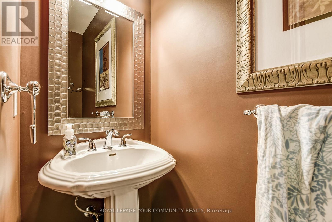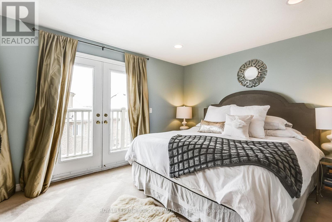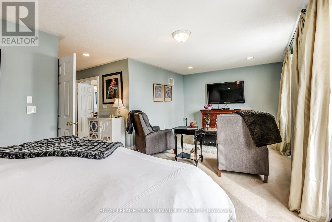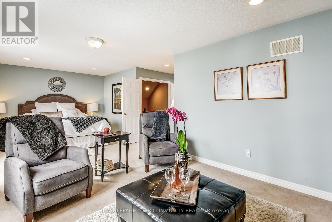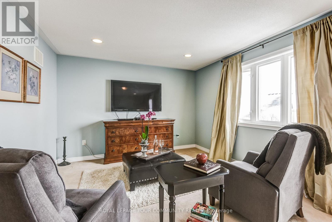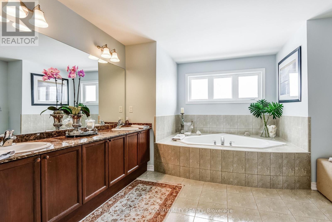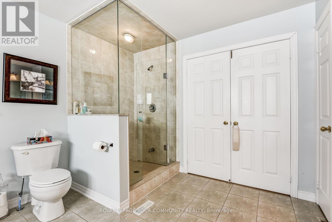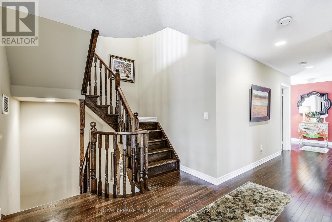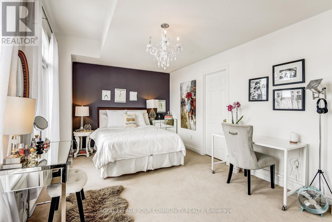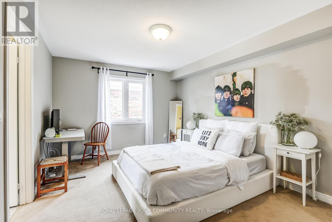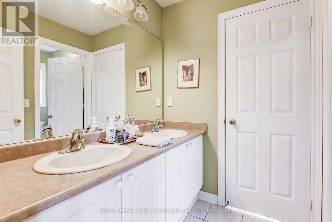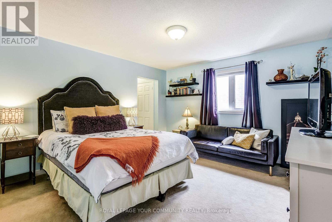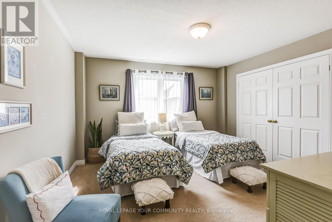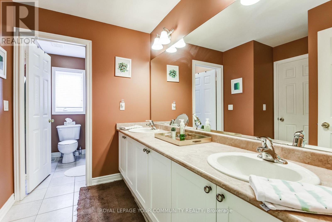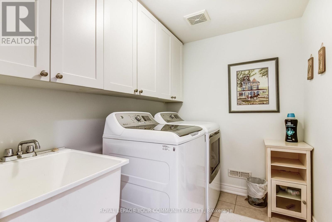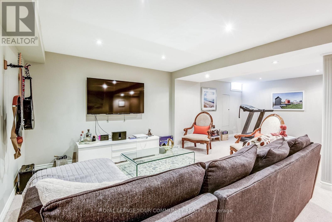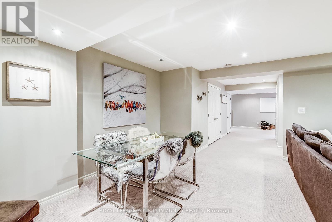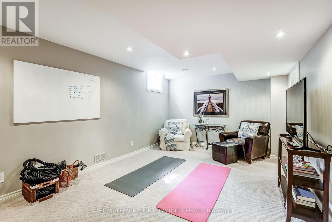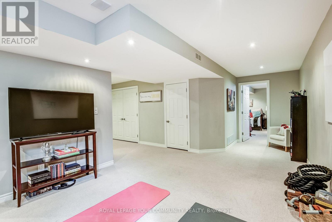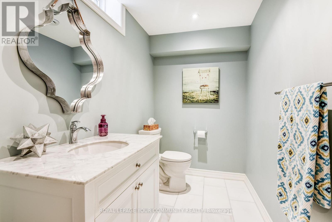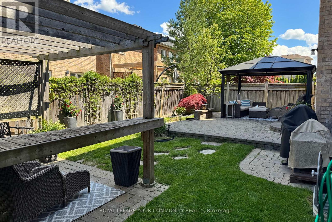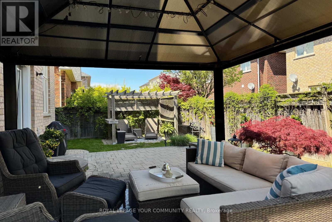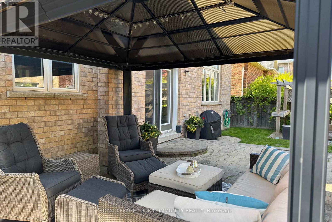6 Bedroom
5 Bathroom
3,500 - 5,000 ft2
Fireplace
Central Air Conditioning
Forced Air
$2,000,000
This Stunning Kylemore Home Is Built To Impress. From the Moment You Step Inside, You're Greeted by a Welcoming Foyer, Setting the Tone for the Exceptional Flow Throughout. With Soaring 18' Ceilings in Both the Living Room and Family Room, This Home Boasts a Spacious, Open Feel, Perfect for Entertaining and Family Living Alike. The Kitchen, Complete with Quartz Countertops, Butlers Pantry with Access to the Kitchen and Dining Room, and Quality Finishes, Offers a Space that is Both Beautiful and Functional. The Show-Stopping Third-Floor Primary Suite is a True Retreat, Featuring His and Hers Walk-In Closets, a Built-In Vanity, and a Stunning 5-Piece Ensuite. Outside, the Property Shines with a Beautiful Front Elevation, Custom Stonework, and a Double Garage with a 4-Car Driveway, Free from Sidewalks, Utility Boxes, or Fire Hydrants. Located on a Quiet, Low-Traffic Street, This Home Offers the Perfect Balance of Privacy and Community, with Easy Access to Local Parks, Top Private and Public Schools, and the World-Renowned Magna Golf Club. Don't Miss Your Opportunity to Own This Truly Exceptional Home! (id:60626)
Property Details
|
MLS® Number
|
N12174924 |
|
Property Type
|
Single Family |
|
Neigbourhood
|
Bayview Meadows |
|
Community Name
|
Bayview Northeast |
|
Amenities Near By
|
Golf Nearby, Public Transit, Park, Schools |
|
Community Features
|
Community Centre |
|
Equipment Type
|
Water Heater |
|
Parking Space Total
|
6 |
|
Rental Equipment Type
|
Water Heater |
Building
|
Bathroom Total
|
5 |
|
Bedrooms Above Ground
|
5 |
|
Bedrooms Below Ground
|
1 |
|
Bedrooms Total
|
6 |
|
Amenities
|
Fireplace(s) |
|
Appliances
|
Dishwasher, Dryer, Hood Fan, Microwave, Stove, Washer, Window Coverings, Refrigerator |
|
Basement Development
|
Finished |
|
Basement Type
|
Full (finished) |
|
Construction Style Attachment
|
Detached |
|
Cooling Type
|
Central Air Conditioning |
|
Exterior Finish
|
Stone, Stucco |
|
Fireplace Present
|
Yes |
|
Fireplace Total
|
1 |
|
Flooring Type
|
Hardwood, Carpeted, Ceramic |
|
Foundation Type
|
Poured Concrete |
|
Half Bath Total
|
2 |
|
Heating Fuel
|
Natural Gas |
|
Heating Type
|
Forced Air |
|
Stories Total
|
3 |
|
Size Interior
|
3,500 - 5,000 Ft2 |
|
Type
|
House |
|
Utility Water
|
Municipal Water |
Parking
Land
|
Acreage
|
No |
|
Fence Type
|
Fenced Yard |
|
Land Amenities
|
Golf Nearby, Public Transit, Park, Schools |
|
Sewer
|
Sanitary Sewer |
|
Size Depth
|
88 Ft ,8 In |
|
Size Frontage
|
49 Ft ,3 In |
|
Size Irregular
|
49.3 X 88.7 Ft |
|
Size Total Text
|
49.3 X 88.7 Ft |
Rooms
| Level |
Type |
Length |
Width |
Dimensions |
|
Second Level |
Bedroom 5 |
4.42 m |
3.35 m |
4.42 m x 3.35 m |
|
Second Level |
Bedroom 2 |
3.81 m |
4.11 m |
3.81 m x 4.11 m |
|
Second Level |
Bedroom 3 |
4.27 m |
3.96 m |
4.27 m x 3.96 m |
|
Second Level |
Bedroom 4 |
4.32 m |
3.05 m |
4.32 m x 3.05 m |
|
Third Level |
Primary Bedroom |
7.32 m |
3.65 m |
7.32 m x 3.65 m |
|
Basement |
Bedroom |
3.96 m |
4.44 m |
3.96 m x 4.44 m |
|
Basement |
Recreational, Games Room |
7.34 m |
6.32 m |
7.34 m x 6.32 m |
|
Basement |
Other |
7.62 m |
3.4 m |
7.62 m x 3.4 m |
|
Main Level |
Living Room |
3.65 m |
3.35 m |
3.65 m x 3.35 m |
|
Main Level |
Dining Room |
4.97 m |
3.96 m |
4.97 m x 3.96 m |
|
Main Level |
Kitchen |
2.74 m |
2 m |
2.74 m x 2 m |
|
Main Level |
Eating Area |
3.65 m |
4.11 m |
3.65 m x 4.11 m |
|
Main Level |
Family Room |
5.18 m |
3.96 m |
5.18 m x 3.96 m |
|
Main Level |
Office |
3.4 m |
2.84 m |
3.4 m x 2.84 m |

