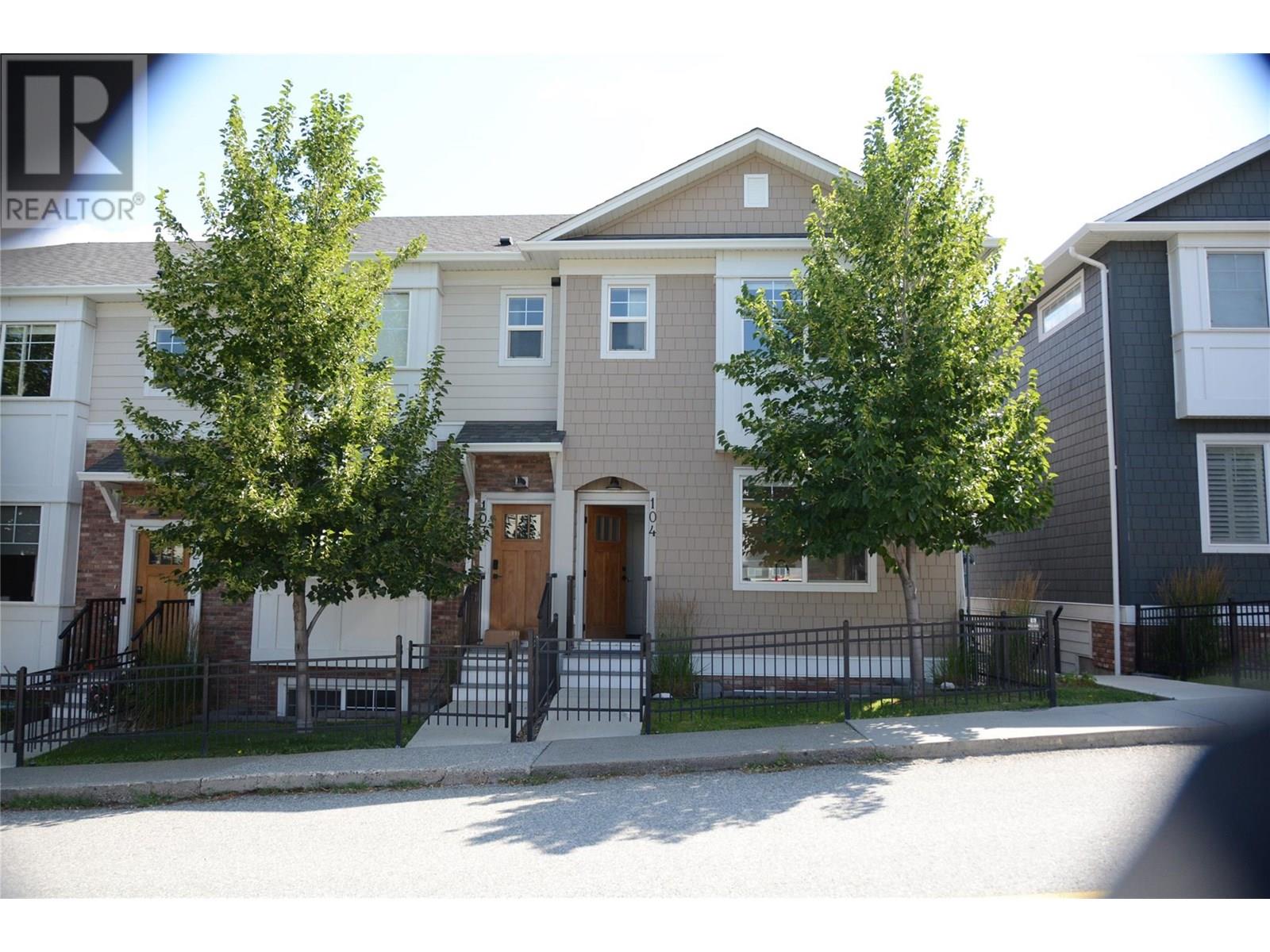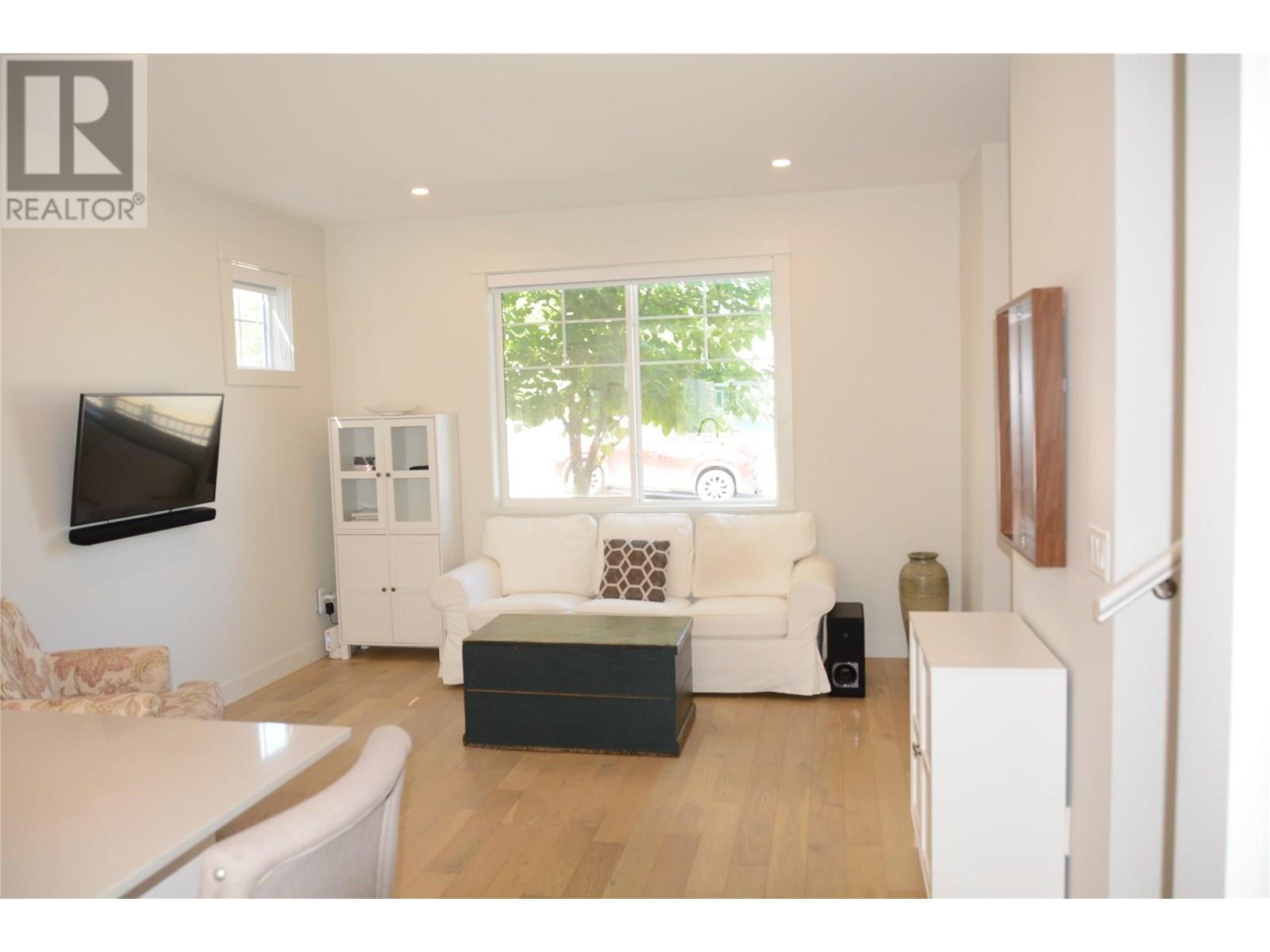2 Bedroom
3 Bathroom
1,212 ft2
Central Air Conditioning
Forced Air, See Remarks
$590,000Maintenance,
$287 Monthly
Modern elegance meets exceptional location in this high-end 3-level townhouse, built in 2018 and still under warranty. This 2 bed, 2.5 bath home is just steps from Sagebrush Theatre, Kamloops School of the Arts, elementary and high schools, Royal Inland Hospital, and scenic Peterson Creek. The bright, open-concept main floor features 9' ceilings, a spacious dining area with access to the deck, and a gourmet kitchen with quartz countertops, large island, pantry, and upgraded stainless steel appliances, including an induction stove. Upstairs you'll find 2 bedrooms, 2 baths, and a versatile nook currently used as an office. The primary bedroom boasts a walk-in closet with custom organizer and a double-sink ensuite. The gated front entry, deep single garage with additional space currently used as living space, and an extra open parking stall complete this rare offering—all within walking distance to downtown Kamloops. (id:60626)
Property Details
|
MLS® Number
|
10356596 |
|
Property Type
|
Single Family |
|
Neigbourhood
|
South Kamloops |
|
Community Name
|
THE WALK |
|
Community Features
|
Pets Allowed |
|
Features
|
Central Island, Balcony |
|
Parking Space Total
|
1 |
Building
|
Bathroom Total
|
3 |
|
Bedrooms Total
|
2 |
|
Appliances
|
Range, Refrigerator, Dishwasher, Range - Electric, Microwave, Hood Fan, Washer/dryer Stack-up |
|
Constructed Date
|
2018 |
|
Construction Style Attachment
|
Attached |
|
Cooling Type
|
Central Air Conditioning |
|
Exterior Finish
|
Other |
|
Flooring Type
|
Mixed Flooring |
|
Half Bath Total
|
1 |
|
Heating Type
|
Forced Air, See Remarks |
|
Roof Material
|
Asphalt Shingle |
|
Roof Style
|
Unknown |
|
Stories Total
|
3 |
|
Size Interior
|
1,212 Ft2 |
|
Type
|
Row / Townhouse |
|
Utility Water
|
Municipal Water |
Parking
|
Attached Garage
|
1 |
|
Heated Garage
|
|
|
Stall
|
|
Land
|
Acreage
|
No |
|
Sewer
|
Municipal Sewage System |
|
Size Total Text
|
Under 1 Acre |
|
Zoning Type
|
Unknown |
Rooms
| Level |
Type |
Length |
Width |
Dimensions |
|
Second Level |
Den |
|
|
6'3'' x 4'5'' |
|
Second Level |
Full Ensuite Bathroom |
|
|
Measurements not available |
|
Second Level |
Full Bathroom |
|
|
Measurements not available |
|
Second Level |
Bedroom |
|
|
10'6'' x 10' |
|
Second Level |
Primary Bedroom |
|
|
15'8'' x 11'9'' |
|
Main Level |
Partial Bathroom |
|
|
Measurements not available |
|
Main Level |
Dining Room |
|
|
11'10'' x 8'7'' |
|
Main Level |
Living Room |
|
|
12'11'' x 13'11'' |
|
Main Level |
Kitchen |
|
|
15'9'' x 9'6'' |




























