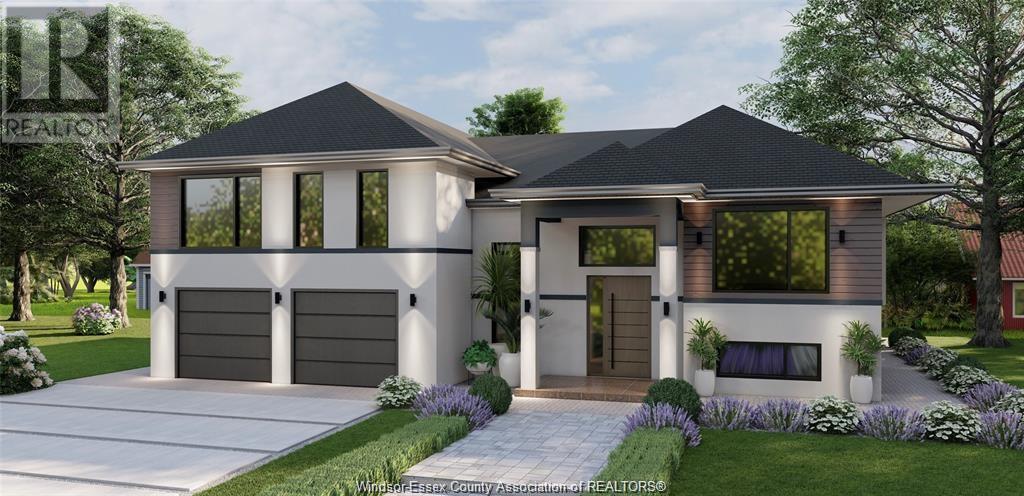3 Bedroom
2 Bathroom
Raised Ranch
Fireplace
Central Air Conditioning
Forced Air, Furnace, Heat Recovery Ventilation (Hrv)
$829,900
Welcome to your dream home in charming McGregor! This beautifully designed 1500 sq. ft. raised ranch is where style meets comfort. Featuring 3 spacious bedrooms, including a luxurious primary suite with an ensuite bath, this home is perfect for modern living. The open-concept layout boasts 9’ ceilings, 8’ doors, and elegant hardwood flooring throughout. The custom kitchen shines with granite or quartz countertops and generous allowances to personalize your finishes. A cozy living room with a natural gas fireplace offers the perfect spot to relax. The grade entrance and full unfinished basement provide endless possibilities for future expansion. Situated in McGregor, you’ll enjoy small-town charm with easy access to amenities, parks, and scenic surroundings. Don’t wait—this is your chance to create your dream home with quality craftsmanship by Dream Homes. Contact us today to schedule a viewing or learn more about building your future in McGregor! To Be Built! (id:60626)
Property Details
|
MLS® Number
|
25001980 |
|
Property Type
|
Single Family |
|
Features
|
Double Width Or More Driveway |
Building
|
Bathroom Total
|
2 |
|
Bedrooms Above Ground
|
3 |
|
Bedrooms Total
|
3 |
|
Architectural Style
|
Raised Ranch |
|
Cooling Type
|
Central Air Conditioning |
|
Exterior Finish
|
Concrete/stucco |
|
Fireplace Fuel
|
Gas |
|
Fireplace Present
|
Yes |
|
Fireplace Type
|
Direct Vent |
|
Flooring Type
|
Carpeted, Hardwood |
|
Heating Fuel
|
Natural Gas |
|
Heating Type
|
Forced Air, Furnace, Heat Recovery Ventilation (hrv) |
|
Type
|
House |
Parking
Land
|
Acreage
|
No |
|
Size Irregular
|
60.01 X 129.59 |
|
Size Total Text
|
60.01 X 129.59 |
|
Zoning Description
|
Res |
Rooms
| Level |
Type |
Length |
Width |
Dimensions |
|
Second Level |
4pc Ensuite Bath |
|
|
Measurements not available |
|
Second Level |
Primary Bedroom |
|
|
Measurements not available |
|
Lower Level |
Storage |
|
|
Measurements not available |
|
Lower Level |
Laundry Room |
|
|
Measurements not available |
|
Main Level |
4pc Bathroom |
|
|
Measurements not available |
|
Main Level |
Bedroom |
|
|
Measurements not available |
|
Main Level |
Bedroom |
|
|
Measurements not available |
|
Main Level |
Bedroom |
|
|
Measurements not available |
|
Main Level |
Eating Area |
|
|
Measurements not available |
|
Main Level |
Kitchen |
|
|
Measurements not available |
|
Main Level |
Living Room/fireplace |
|
|
Measurements not available |
|
Main Level |
Foyer |
|
|
Measurements not available |









