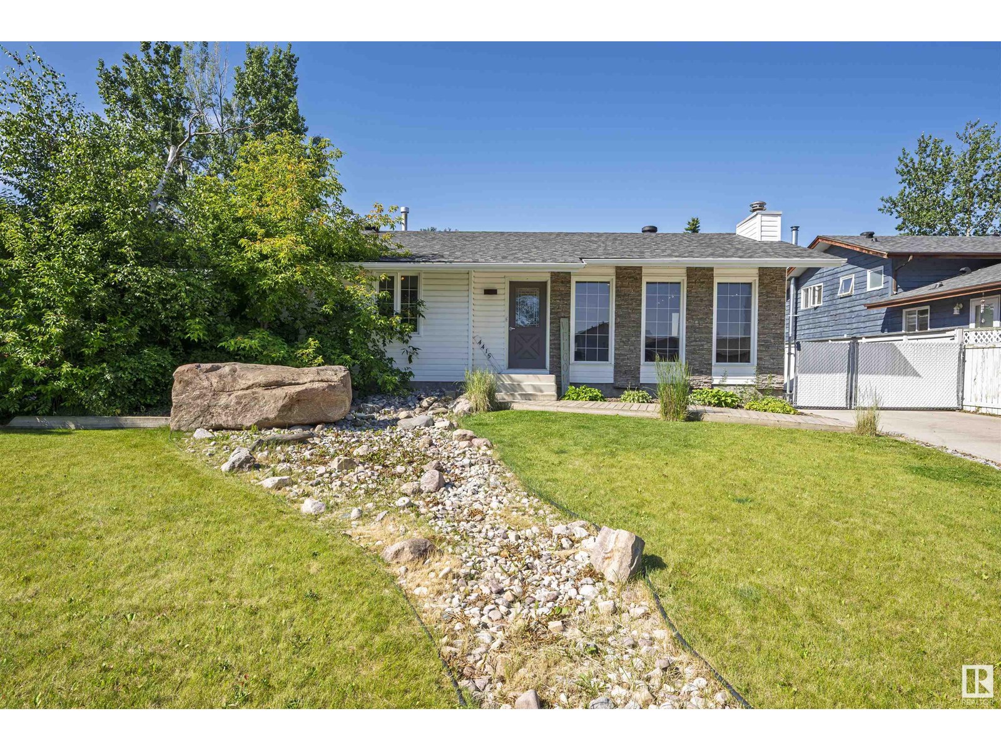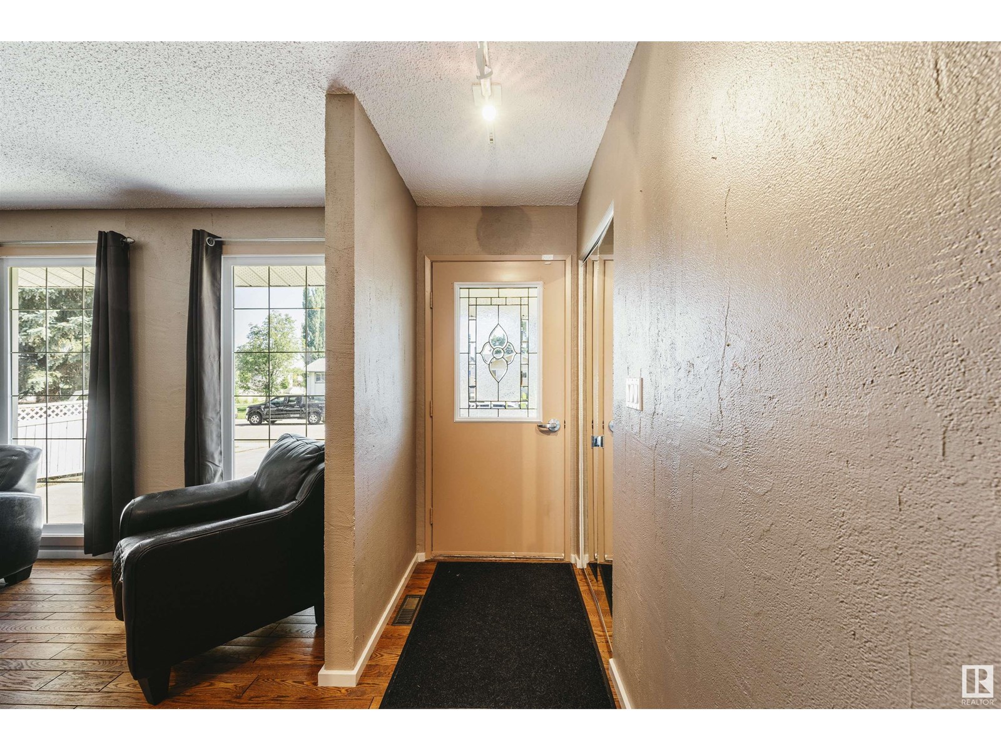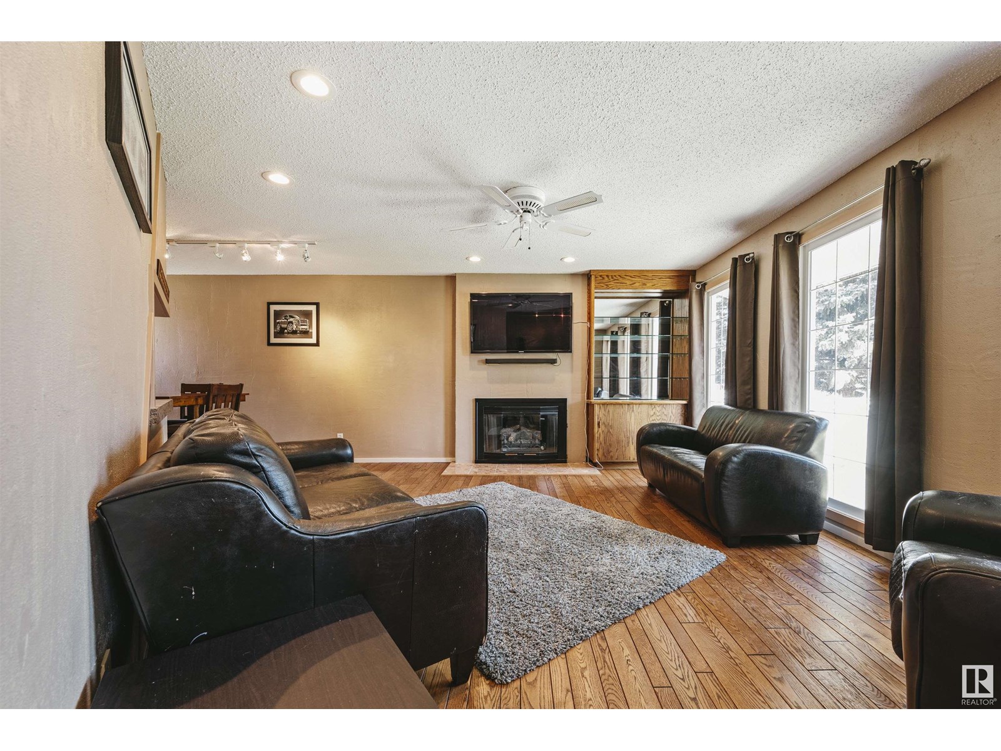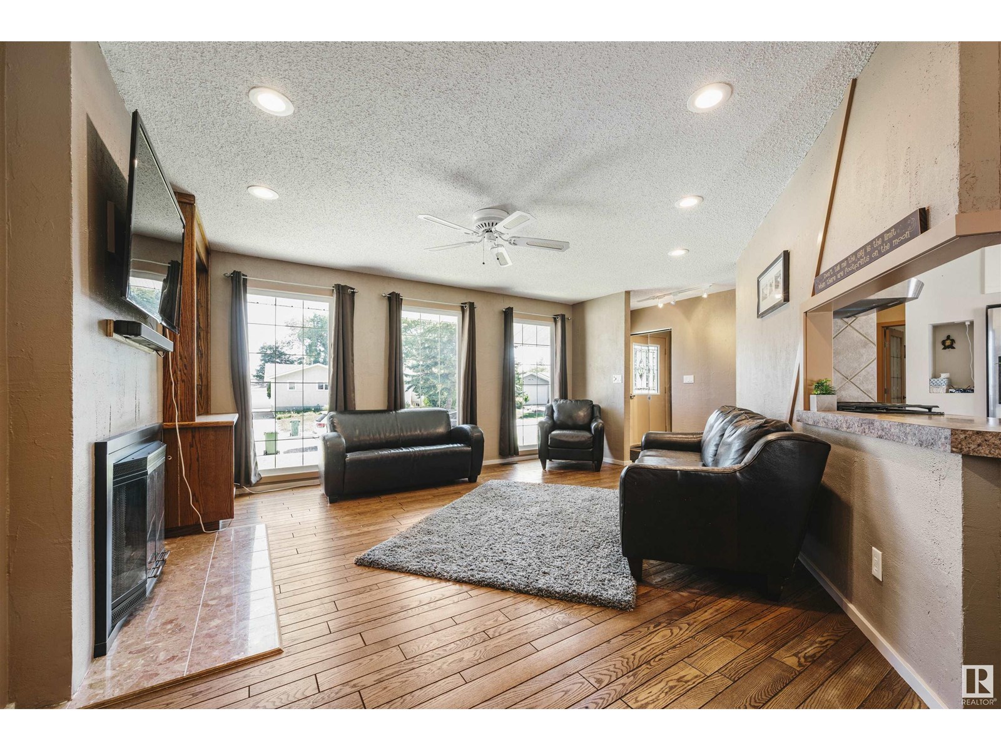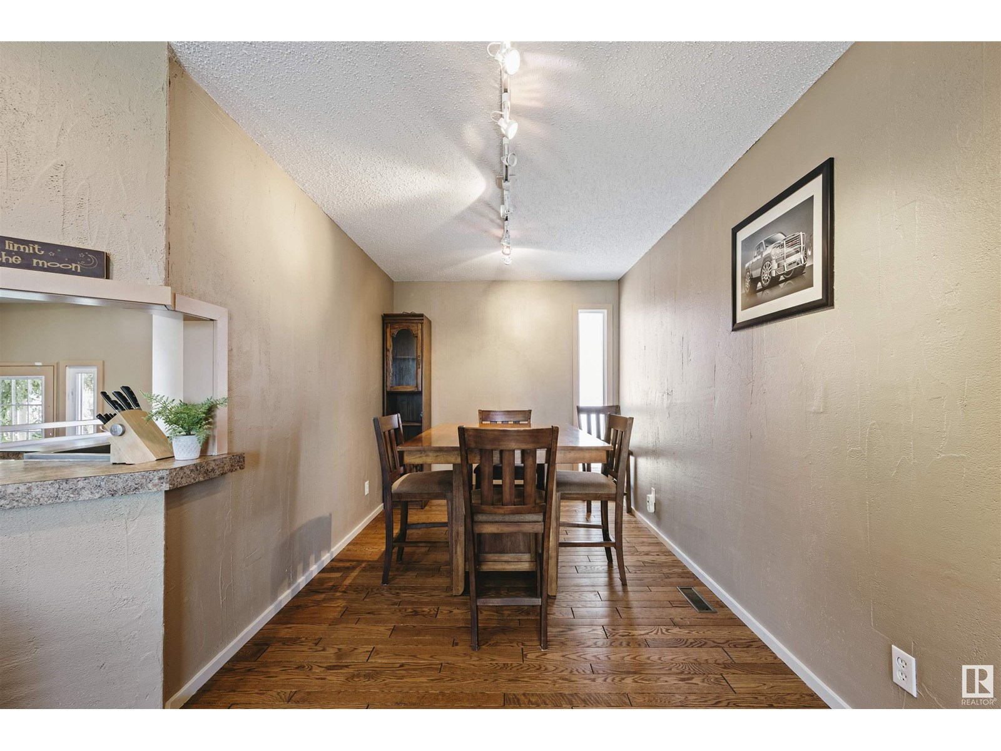3 Bedroom
3 Bathroom
1,194 ft2
Bungalow
Forced Air
$448,750
This unique floor plan offers space, flexibility & comfort in one of Beaumont’s most established, family-friendly communities. The front living room flows into a spacious dining area, connected by a stylish pass-through to the bright kitchen, complete with white cabinetry, black appliances & a large SS sink. The main floor features 2 bedrooms, including a spacious primary suite with walk-in closet & full ensuite with soaker tub & shower. The second bedroom has access to a convenient half bath—perfect for location for a guest room or a home office. The FF basement extends your living space with a large rec room, plus laundry, storage, mechanical room & central A/C for year-round comfort. Step outside to enjoy a private backyard & oversized garage. Located on a quiet street near schools, parks & trails. This home blends small-town character with convenience. (id:60626)
Property Details
|
MLS® Number
|
E4445616 |
|
Property Type
|
Single Family |
|
Neigbourhood
|
Citadel Ridge |
|
Amenities Near By
|
Golf Course, Playground, Public Transit, Schools, Shopping |
|
Community Features
|
Public Swimming Pool |
|
Features
|
No Back Lane, Park/reserve |
|
Parking Space Total
|
4 |
|
Structure
|
Deck |
Building
|
Bathroom Total
|
3 |
|
Bedrooms Total
|
3 |
|
Appliances
|
Dishwasher, Dryer, Fan, Garage Door Opener Remote(s), Garage Door Opener, Oven - Built-in, Refrigerator, Stove, Washer, Window Coverings |
|
Architectural Style
|
Bungalow |
|
Basement Development
|
Finished |
|
Basement Type
|
Full (finished) |
|
Constructed Date
|
1977 |
|
Construction Style Attachment
|
Detached |
|
Half Bath Total
|
2 |
|
Heating Type
|
Forced Air |
|
Stories Total
|
1 |
|
Size Interior
|
1,194 Ft2 |
|
Type
|
House |
Parking
Land
|
Acreage
|
No |
|
Fence Type
|
Fence |
|
Land Amenities
|
Golf Course, Playground, Public Transit, Schools, Shopping |
|
Size Irregular
|
668.9 |
|
Size Total
|
668.9 M2 |
|
Size Total Text
|
668.9 M2 |
Rooms
| Level |
Type |
Length |
Width |
Dimensions |
|
Basement |
Den |
3.26 m |
7.06 m |
3.26 m x 7.06 m |
|
Basement |
Bedroom 3 |
3.92 m |
2.9 m |
3.92 m x 2.9 m |
|
Basement |
Laundry Room |
3.92 m |
4.01 m |
3.92 m x 4.01 m |
|
Basement |
Recreation Room |
5.08 m |
5.93 m |
5.08 m x 5.93 m |
|
Basement |
Storage |
3.9 m |
3.12 m |
3.9 m x 3.12 m |
|
Basement |
Storage |
1.73 m |
1.97 m |
1.73 m x 1.97 m |
|
Main Level |
Living Room |
4.95 m |
6.29 m |
4.95 m x 6.29 m |
|
Main Level |
Dining Room |
2.74 m |
2.52 m |
2.74 m x 2.52 m |
|
Main Level |
Kitchen |
5.43 m |
4.68 m |
5.43 m x 4.68 m |
|
Main Level |
Primary Bedroom |
5.38 m |
3.51 m |
5.38 m x 3.51 m |
|
Main Level |
Bedroom 2 |
3.24 m |
3.26 m |
3.24 m x 3.26 m |

