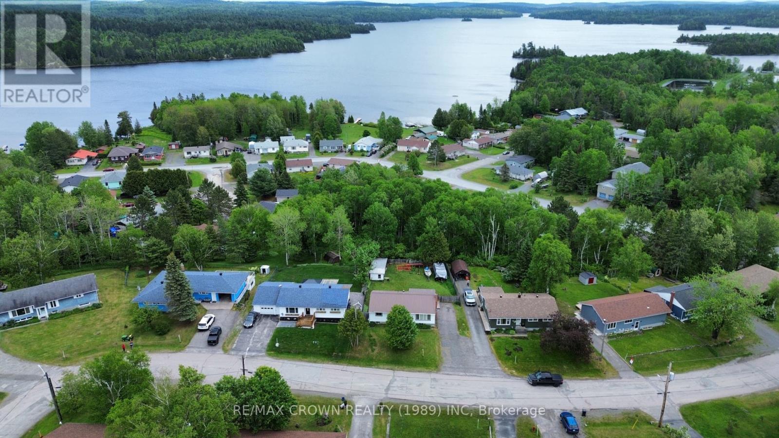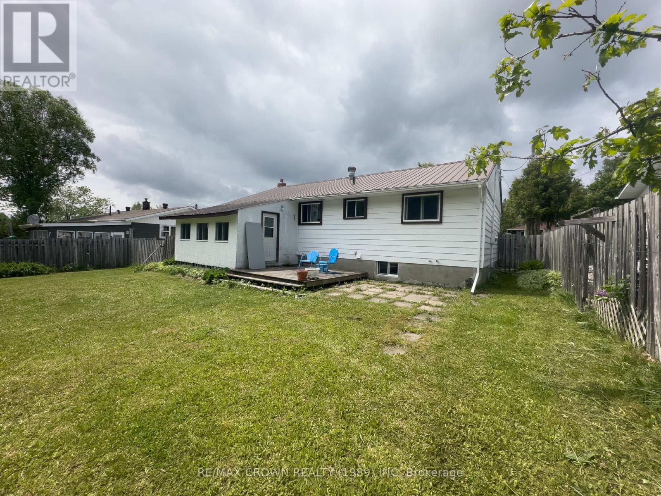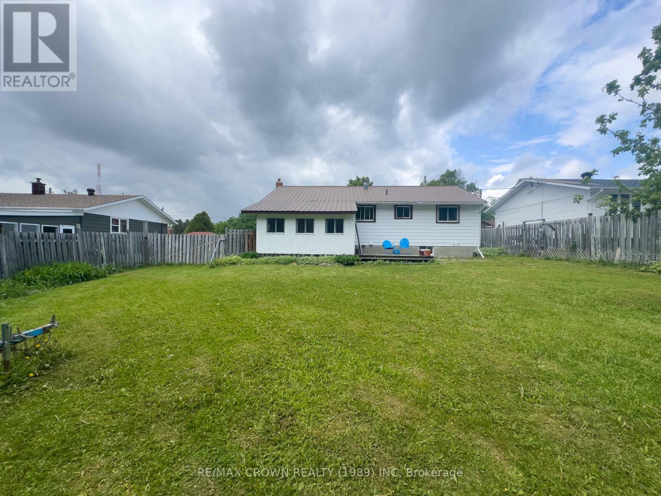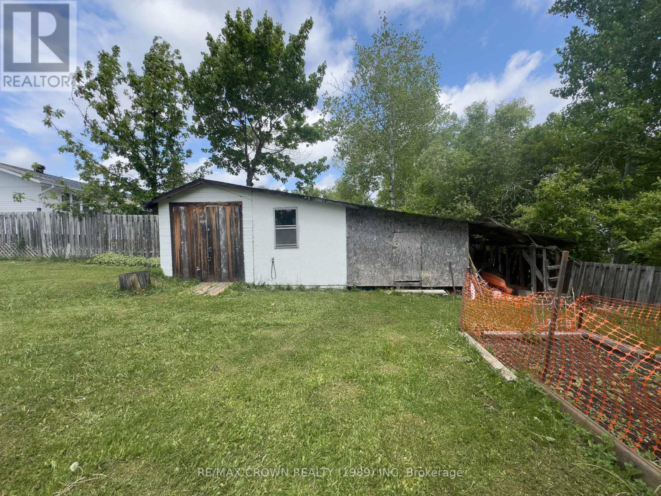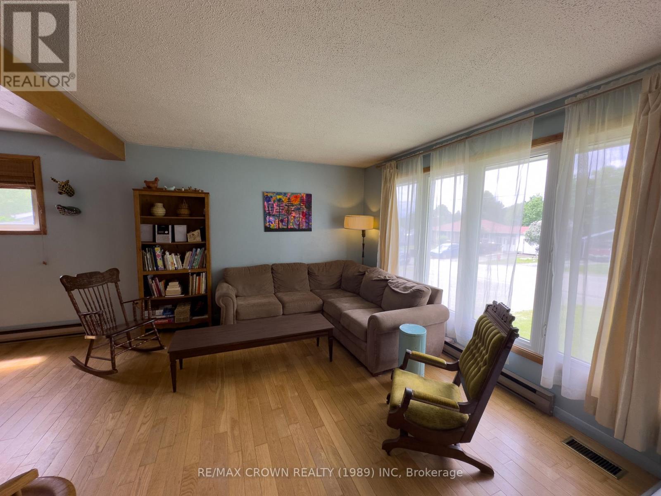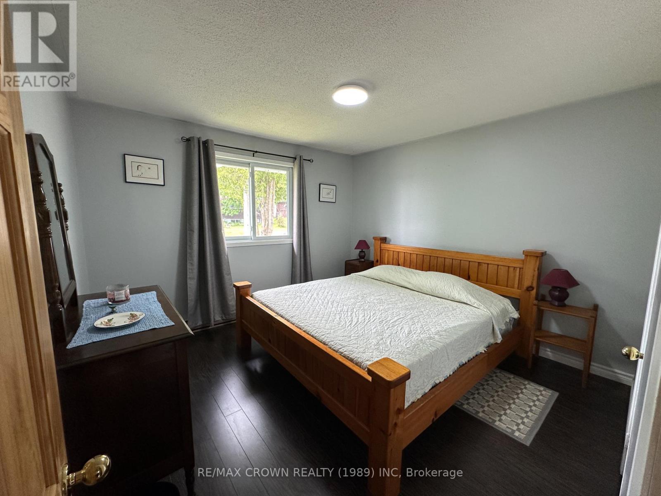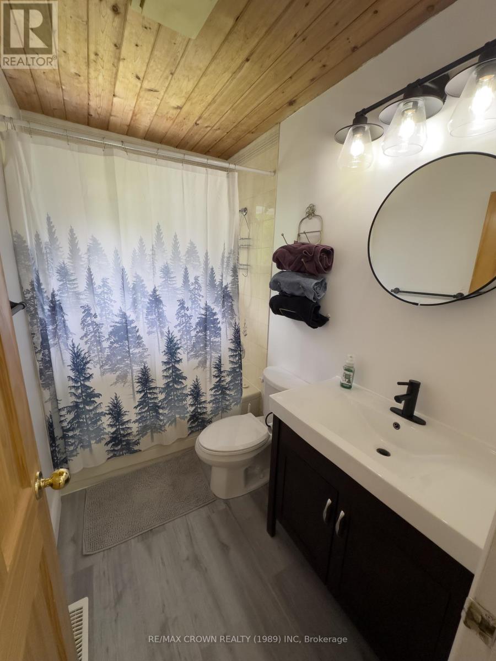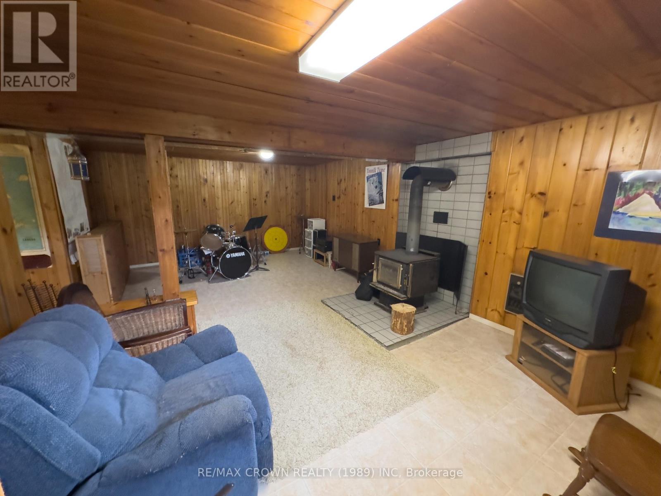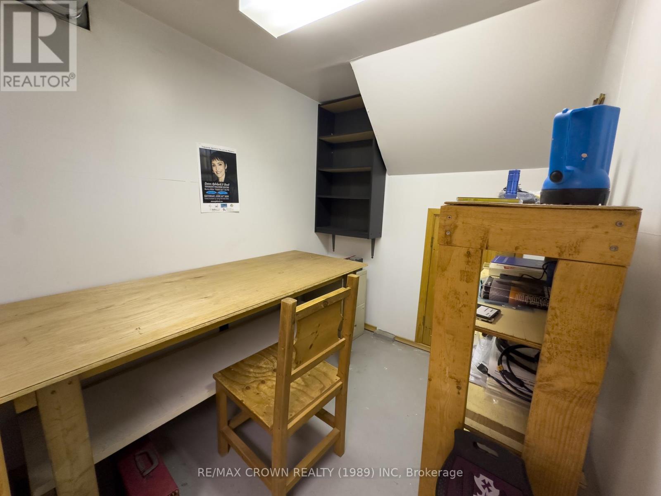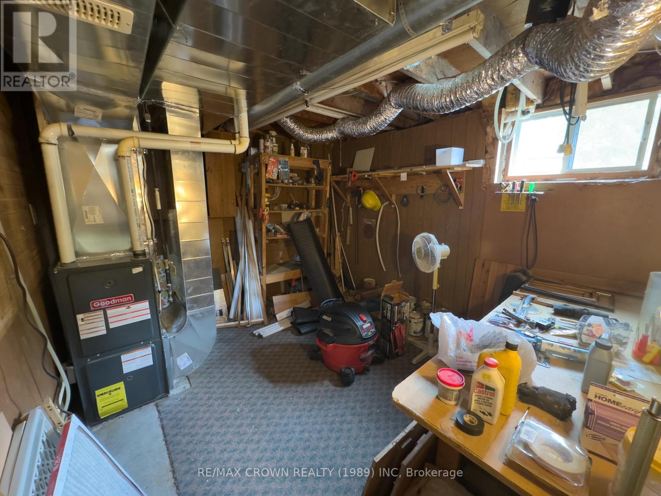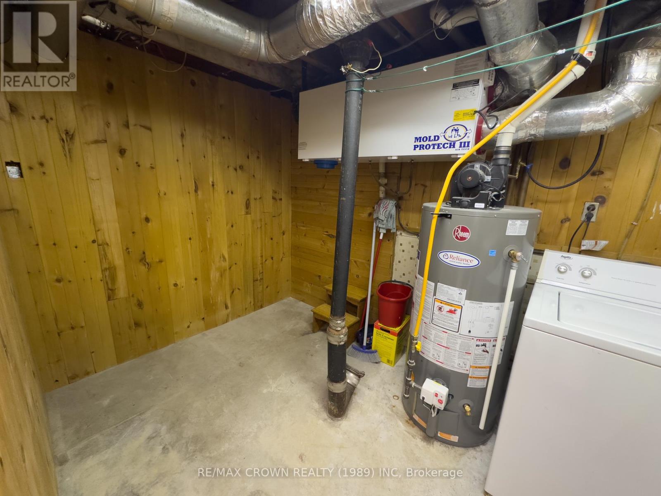4 Bedroom
2 Bathroom
700 - 1,100 ft2
Bungalow
Fireplace
Air Exchanger
Baseboard Heaters
$329,900
Welcome to 36 Birch in Temagami! Located in a quiet, family-friendly neighborhood, this 3+1 bedroom, 2 bathroom bungalow is just a short walk to Net Lake, with public beach, boat launch/docking, local trails, playgrounds, and the community arena. The main level features a bright kitchen, open-concept living and dining area with hardwood floors, 3 bedrooms, and a 4-piece bathroom. The lower level offers a spacious family room with wood fireplace, an additional bedroom, utility room, Laundry and plenty of storage. Outside you'll find a large backyard with a shed and lean-to for storage. extra bonus, the home has a metal roof to provide years of protection against the elements, with a 3 season sunroom. Whether you're looking for peaceful living or year-round adventure with hiking, ATVing, fishing, or snowmobiling, this property offers it all at your doorstep. (id:60626)
Property Details
|
MLS® Number
|
X12217043 |
|
Property Type
|
Single Family |
|
Community Name
|
Temagami |
|
Amenities Near By
|
Park, Schools |
|
Community Features
|
Community Centre, School Bus |
|
Equipment Type
|
Water Heater - Gas |
|
Features
|
Level Lot, Irregular Lot Size, Flat Site, Dry, Level, Carpet Free |
|
Parking Space Total
|
3 |
|
Rental Equipment Type
|
Water Heater - Gas |
|
Structure
|
Patio(s), Shed |
Building
|
Bathroom Total
|
2 |
|
Bedrooms Above Ground
|
3 |
|
Bedrooms Below Ground
|
1 |
|
Bedrooms Total
|
4 |
|
Amenities
|
Fireplace(s) |
|
Appliances
|
Water Heater, Dryer, Window Coverings, Refrigerator |
|
Architectural Style
|
Bungalow |
|
Basement Development
|
Partially Finished |
|
Basement Type
|
N/a (partially Finished) |
|
Construction Style Attachment
|
Detached |
|
Cooling Type
|
Air Exchanger |
|
Exterior Finish
|
Aluminum Siding |
|
Fire Protection
|
Smoke Detectors |
|
Fireplace Present
|
Yes |
|
Fireplace Total
|
1 |
|
Foundation Type
|
Block |
|
Heating Fuel
|
Natural Gas |
|
Heating Type
|
Baseboard Heaters |
|
Stories Total
|
1 |
|
Size Interior
|
700 - 1,100 Ft2 |
|
Type
|
House |
|
Utility Water
|
Municipal Water |
Parking
Land
|
Acreage
|
No |
|
Fence Type
|
Fenced Yard |
|
Land Amenities
|
Park, Schools |
|
Sewer
|
Sanitary Sewer |
|
Size Depth
|
105 Ft |
|
Size Frontage
|
75 Ft |
|
Size Irregular
|
75 X 105 Ft |
|
Size Total Text
|
75 X 105 Ft |
Rooms
| Level |
Type |
Length |
Width |
Dimensions |
|
Lower Level |
Laundry Room |
4.32 m |
1.86 m |
4.32 m x 1.86 m |
|
Lower Level |
Utility Room |
3.47 m |
3.04 m |
3.47 m x 3.04 m |
|
Lower Level |
Bedroom 4 |
3.5 m |
2.68 m |
3.5 m x 2.68 m |
|
Lower Level |
Bathroom |
2.49 m |
1.67 m |
2.49 m x 1.67 m |
|
Lower Level |
Recreational, Games Room |
6.67 m |
4.11 m |
6.67 m x 4.11 m |
|
Lower Level |
Office |
2.31 m |
1.88 m |
2.31 m x 1.88 m |
|
Main Level |
Sunroom |
4.69 m |
3.2 m |
4.69 m x 3.2 m |
|
Main Level |
Dining Room |
3.29 m |
3.38 m |
3.29 m x 3.38 m |
|
Main Level |
Kitchen |
4.2 m |
2.16 m |
4.2 m x 2.16 m |
|
Main Level |
Living Room |
6.37 m |
3.5 m |
6.37 m x 3.5 m |
|
Main Level |
Bathroom |
2.16 m |
1.25 m |
2.16 m x 1.25 m |
|
Main Level |
Primary Bedroom |
2.47 m |
2.71 m |
2.47 m x 2.71 m |
|
Main Level |
Bedroom 2 |
3.56 m |
2.43 m |
3.56 m x 2.43 m |
|
Main Level |
Bedroom 3 |
3.56 m |
3.5 m |
3.56 m x 3.5 m |
Utilities
|
Cable
|
Available |
|
Electricity
|
Installed |
|
Sewer
|
Installed |




