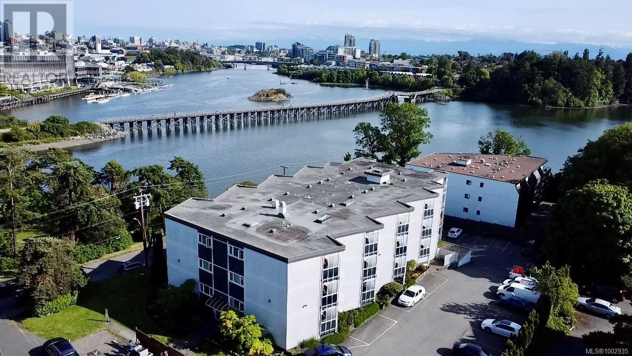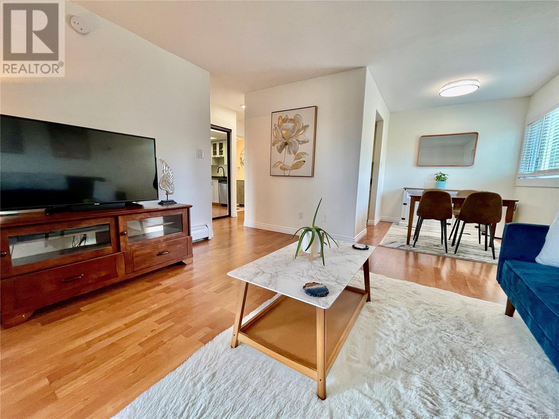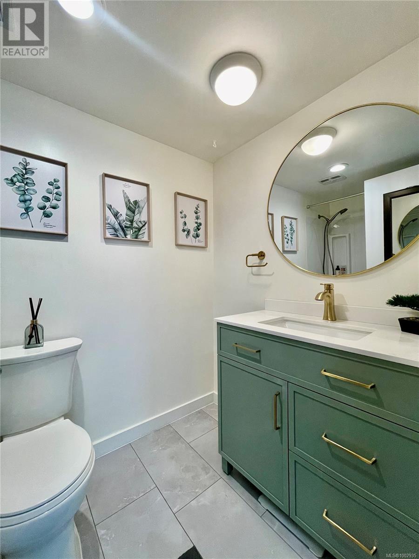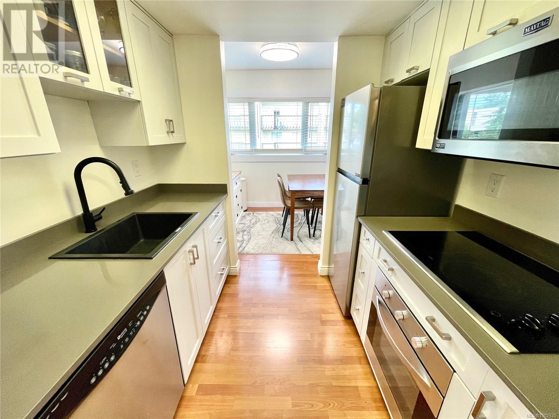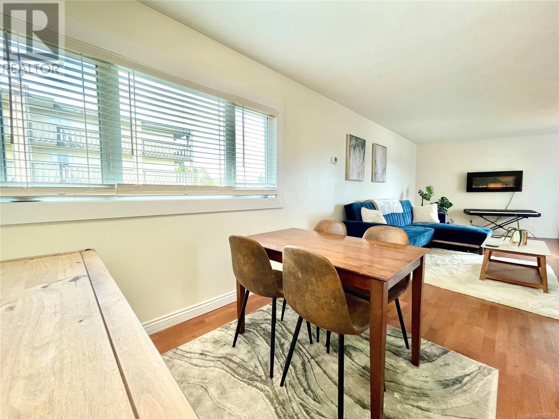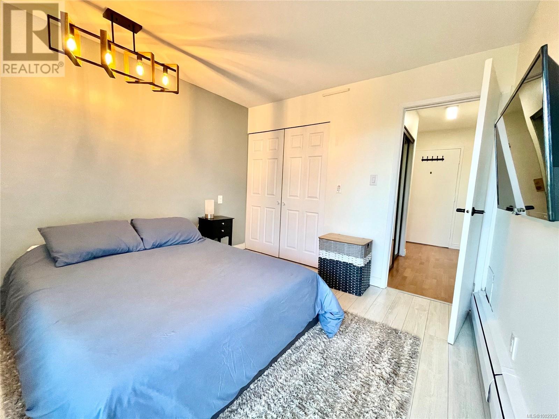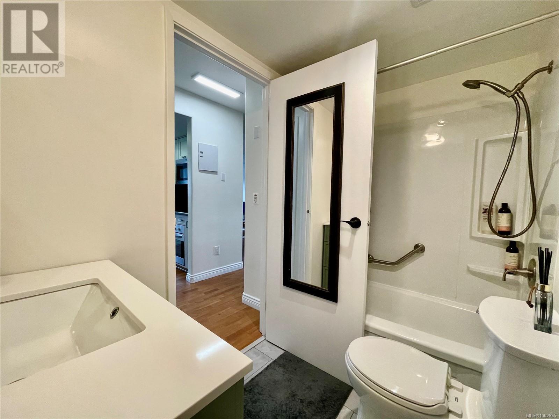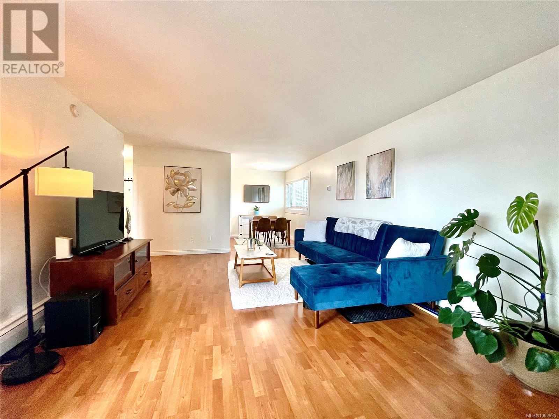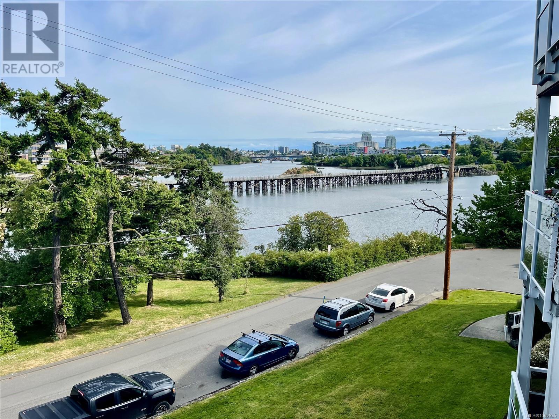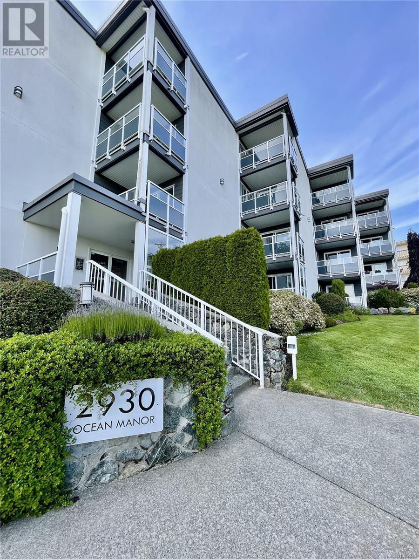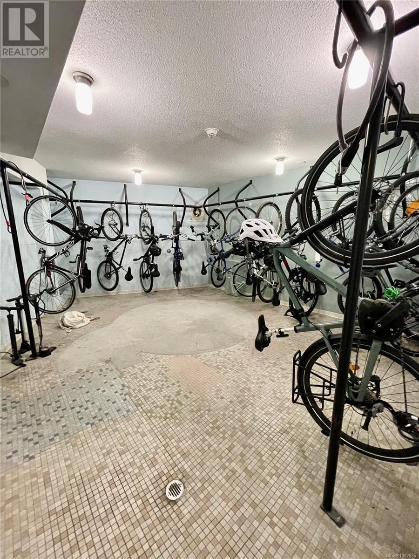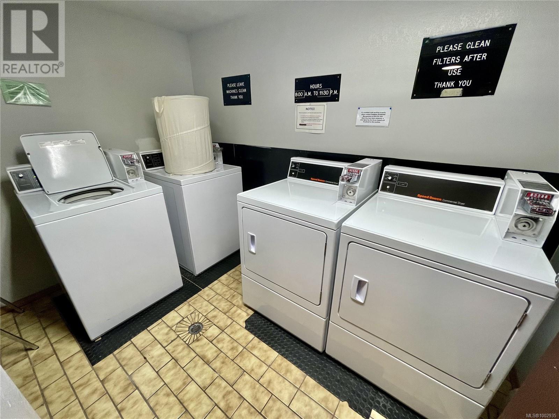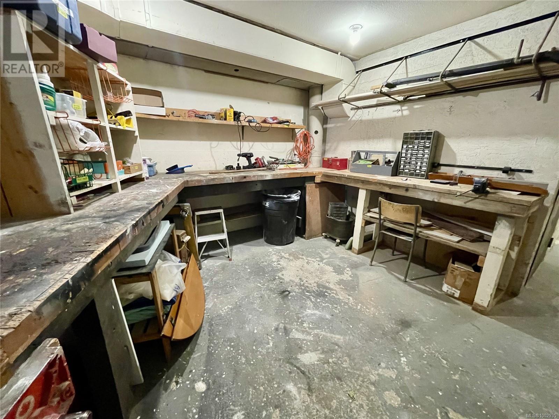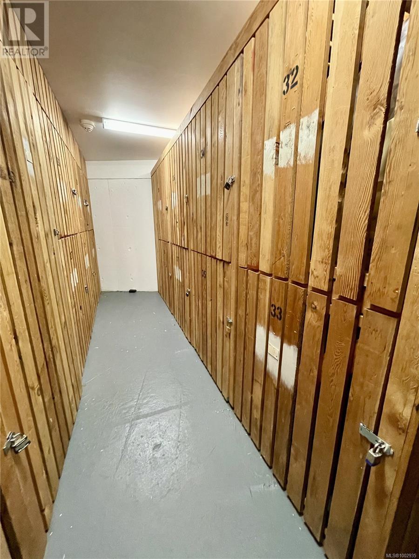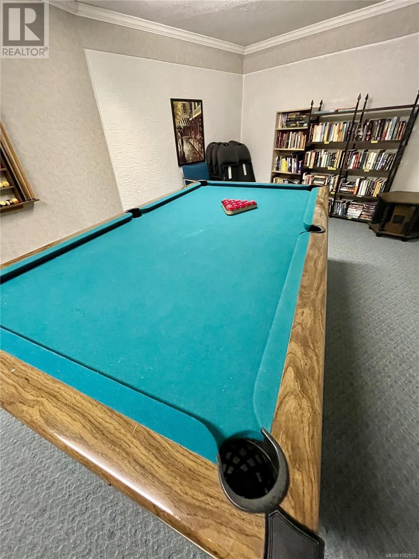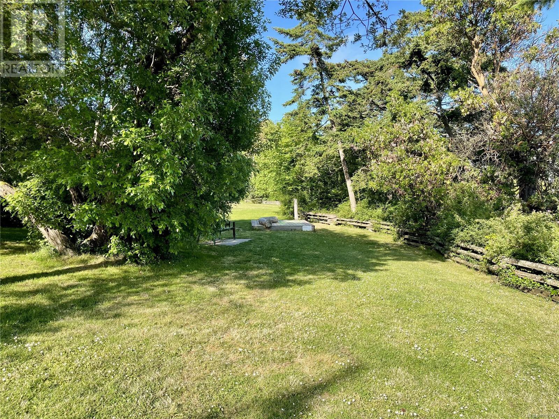359 2930 Washington Ave Victoria, British Columbia V9A 1P5
$490,000Maintenance,
$398.39 Monthly
Maintenance,
$398.39 MonthlyVisit REALTOR® Website for additional information. Water views across from a park! Updated 1 bed, 1 bath Ocean Manor condo provides quiet, scenic residence. The perfect combination of character and convenience, this 3rd floor Ocean Manor condo offers breathtaking views of Victoria Harbour, Selkirk Trestle and downtown. Inside the condo is an inviting floorplan with dining area, spacious living room, updated bathroom and kitchen. The bedroom features ample daylight and a generous closet. The efficient kitchen has quartz countertops, painted wood and glass cabinetry, stainless steel appliances (fridge, oven, microwave, dishwasher and stove top). Dining area flows into a spacious living room that can be arranged to suit your needs. 4pc bathroom with new flooring & vanity finish this condo off in style. EASY ACESS Building features workshop, billiards, bike storage & laundry room. Measurements are approximate buyer to verify if important (id:60626)
Open House
This property has open houses!
11:00 am
Ends at:1:00 pm
Open house hosted by listing agent. Meet in the lobby to view the condo and building amenities. Parking on the street if available.
Property Details
| MLS® Number | 1002935 |
| Property Type | Single Family |
| Neigbourhood | Burnside |
| Community Name | Ocean Manor |
| Community Features | Pets Allowed With Restrictions, Family Oriented |
| Features | Central Location, Park Setting, Other |
| Parking Space Total | 1 |
| View Type | City View, Ocean View |
| Water Front Type | Waterfront On Ocean |
Building
| Bathroom Total | 1 |
| Bedrooms Total | 1 |
| Architectural Style | Character |
| Constructed Date | 1972 |
| Cooling Type | None |
| Fireplace Present | Yes |
| Fireplace Total | 1 |
| Heating Type | Hot Water |
| Size Interior | 700 Ft2 |
| Total Finished Area | 700 Sqft |
| Type | Apartment |
Parking
| Stall |
Land
| Access Type | Road Access |
| Acreage | No |
| Size Irregular | 700 |
| Size Total | 700 Sqft |
| Size Total Text | 700 Sqft |
| Zoning Description | R3-2 |
| Zoning Type | Residential |
Rooms
| Level | Type | Length | Width | Dimensions |
|---|---|---|---|---|
| Main Level | Bathroom | 4-Piece | ||
| Main Level | Kitchen | 8' x 6' | ||
| Main Level | Entrance | 10' x 5' | ||
| Main Level | Dining Room | 8' x 7' | ||
| Main Level | Living Room | 20' x 13' | ||
| Main Level | Bedroom | 12' x 10' |
Contact Us
Contact us for more information

