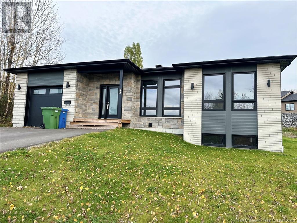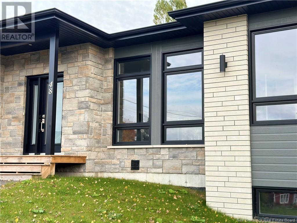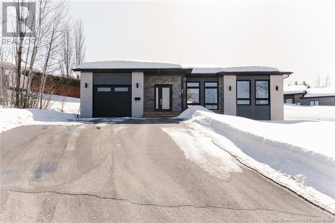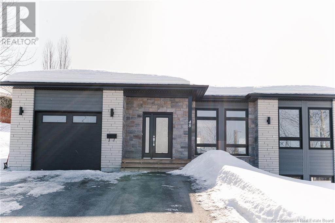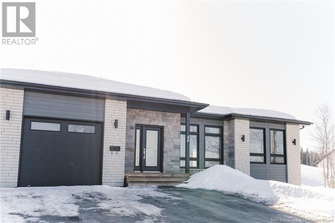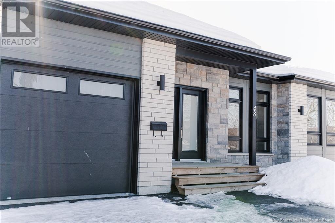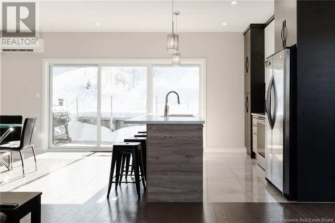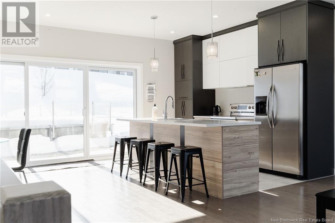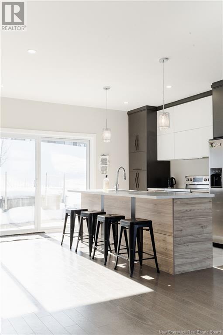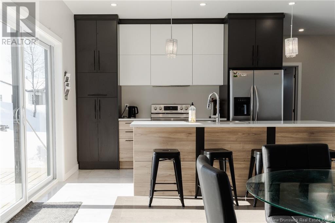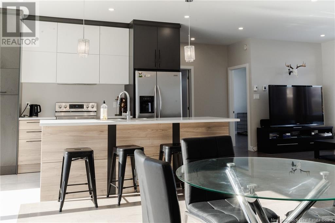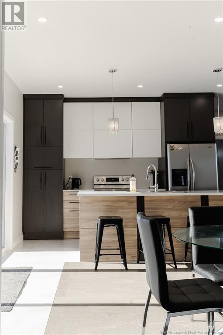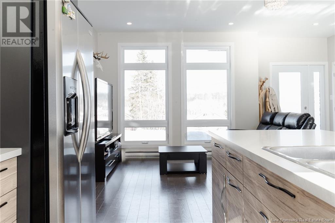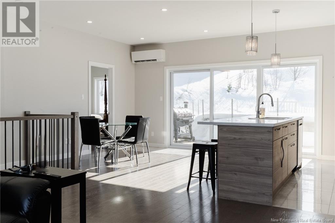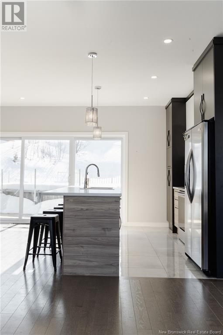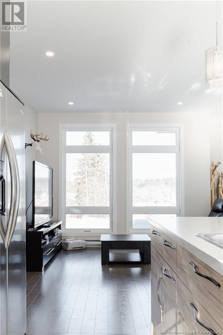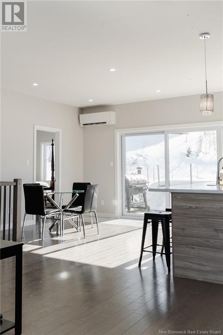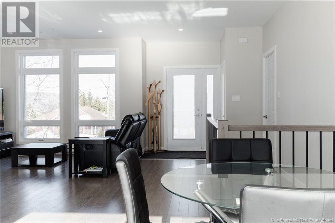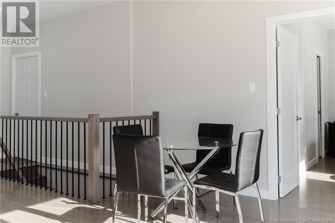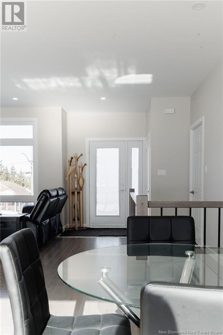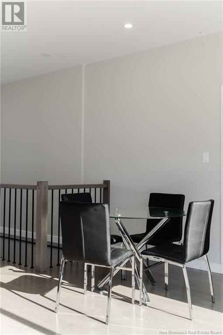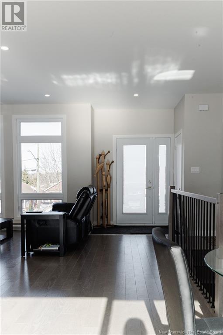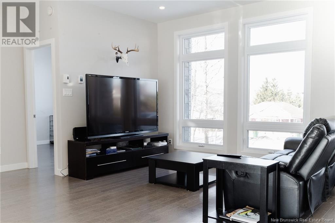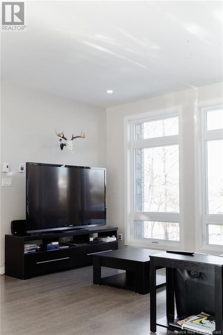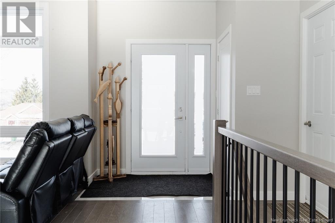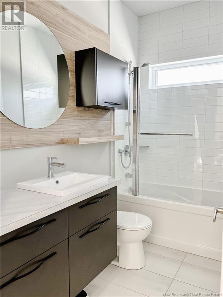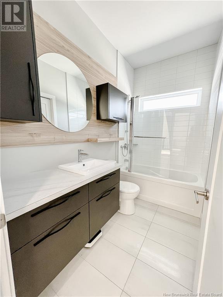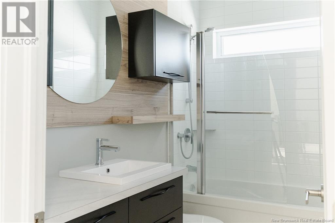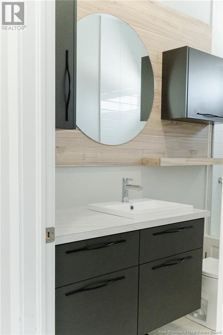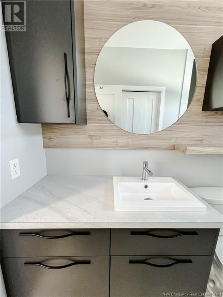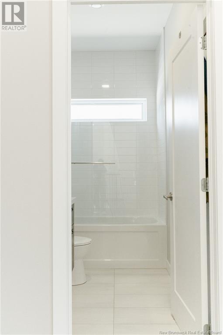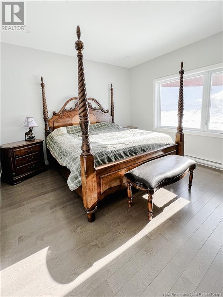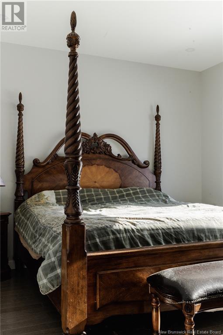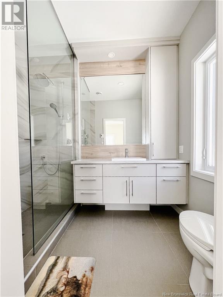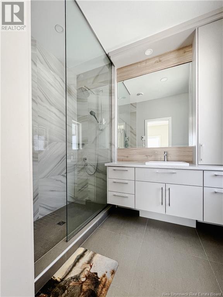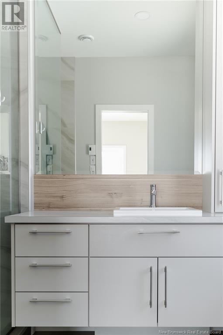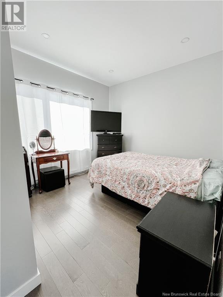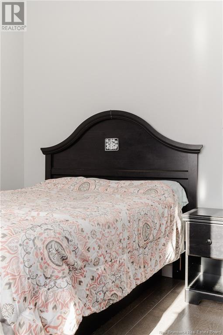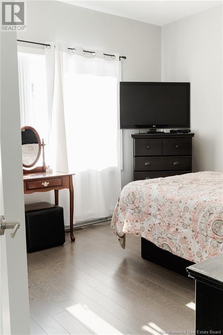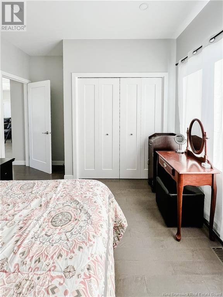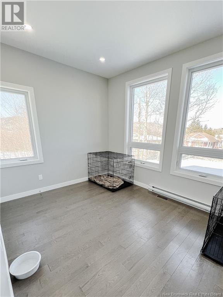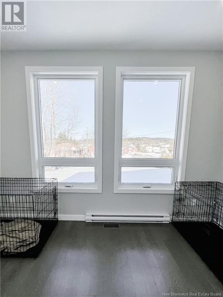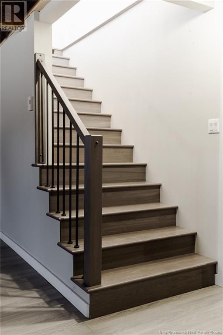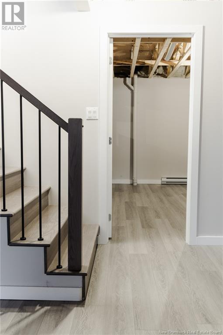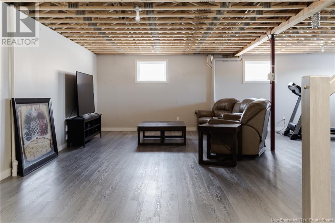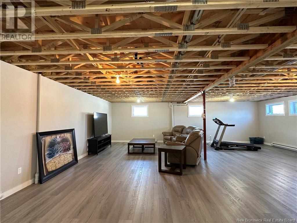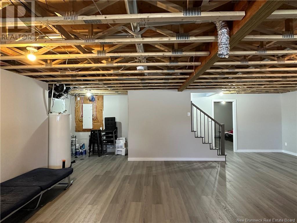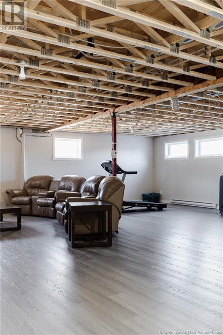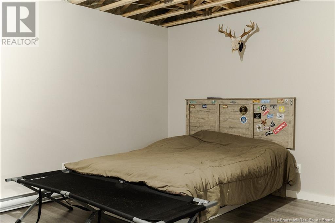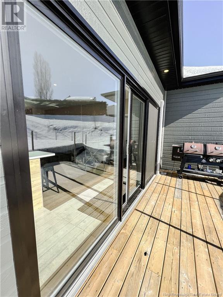4 Bedroom
2 Bathroom
1,100 ft2
Bungalow
Heat Pump
Baseboard Heaters, Heat Pump
Landscaped
$539,000
Découvrez cette somptueuse résidence contemporaine construite en 2020, située dans lun des quartiers les plus convoités de la région dEdmundston. Alliant élégance, confort et fonctionnalité, cette propriété de plain-pied offre un concept des plus accueillants, avec une luminosité exceptionnelle grâce à ses grandes fenêtres et ses hauts plafonds, mettant en valeur un design épuré et harmonieux. Composée de trois chambres à coucher et de deux salles de bains complètes, la maison propose une configuration bien pensée et conviviale. La chambre principale se distingue par son spacieux walk-in et sa salle de bains attenante avec douche vitrée. La cuisine moderne, véritable cur de la maison, impressionne par ses armoires pleine hauteur, offrant un maximum de rangement, ainsi quun grand îlot central parfait pour recevoir famille et amis. À lextérieur, vous trouverez une cour arrière aménagée avec soin, incluant une piscine hors terre, idéale pour profiter pleinement de lété. Une thermopompe murale assure votre confort en toute saison. (id:60626)
Property Details
|
MLS® Number
|
NB120460 |
|
Property Type
|
Single Family |
|
Neigbourhood
|
Parc Industriel Nord |
|
Equipment Type
|
Water Heater |
|
Rental Equipment Type
|
Water Heater |
Building
|
Bathroom Total
|
2 |
|
Bedrooms Above Ground
|
3 |
|
Bedrooms Below Ground
|
1 |
|
Bedrooms Total
|
4 |
|
Architectural Style
|
Bungalow |
|
Constructed Date
|
2020 |
|
Cooling Type
|
Heat Pump |
|
Exterior Finish
|
Brick, Vinyl |
|
Flooring Type
|
Ceramic, Laminate, Vinyl |
|
Foundation Type
|
Concrete |
|
Heating Fuel
|
Electric |
|
Heating Type
|
Baseboard Heaters, Heat Pump |
|
Stories Total
|
1 |
|
Size Interior
|
1,100 Ft2 |
|
Total Finished Area
|
2200 Sqft |
|
Type
|
House |
|
Utility Water
|
Municipal Water |
Land
|
Acreage
|
No |
|
Landscape Features
|
Landscaped |
|
Sewer
|
Municipal Sewage System |
|
Size Irregular
|
1864 |
|
Size Total
|
1864 M2 |
|
Size Total Text
|
1864 M2 |
Rooms
| Level |
Type |
Length |
Width |
Dimensions |
|
Main Level |
2pc Bathroom |
|
|
12' x 10' |
|
Main Level |
Bedroom |
|
|
12' x 12' |
|
Main Level |
Bedroom |
|
|
12' x 12' |
|
Main Level |
Kitchen/dining Room |
|
|
30' x 15' |
|
Main Level |
Primary Bedroom |
|
|
14' x 14' |

