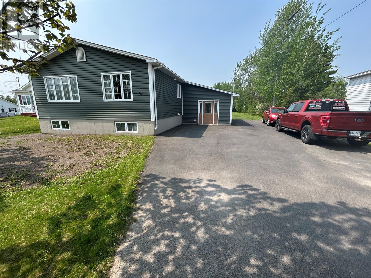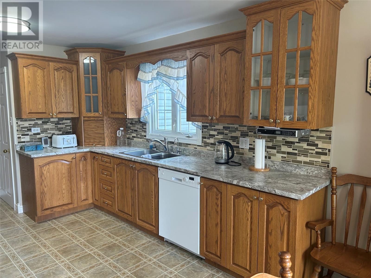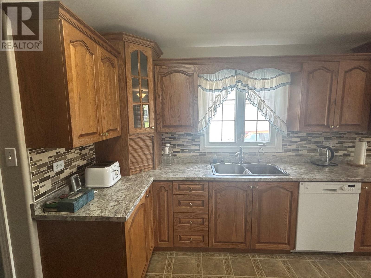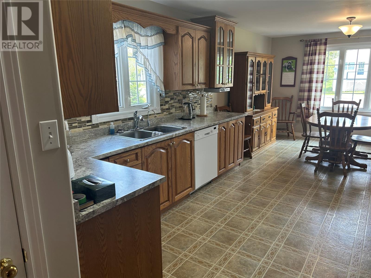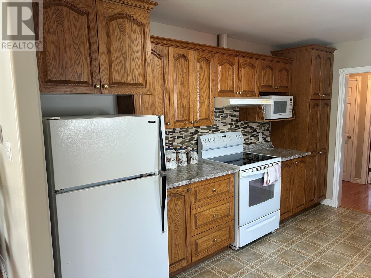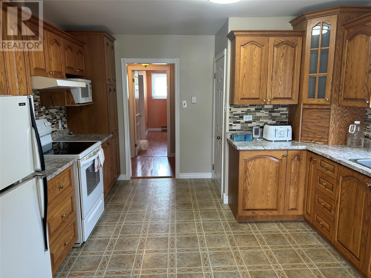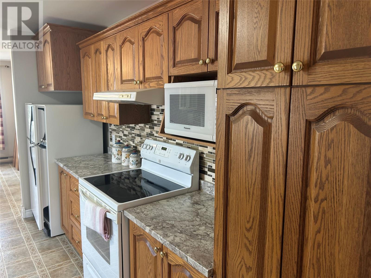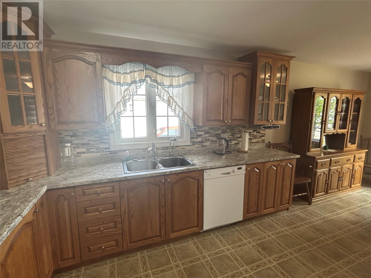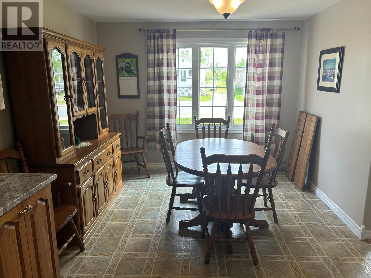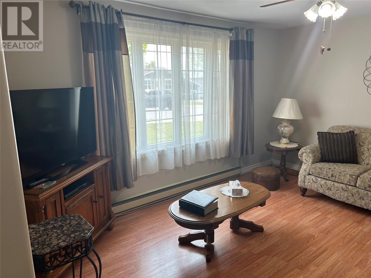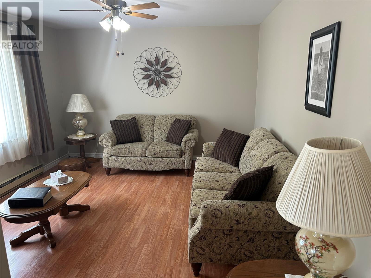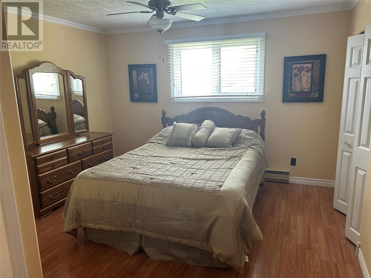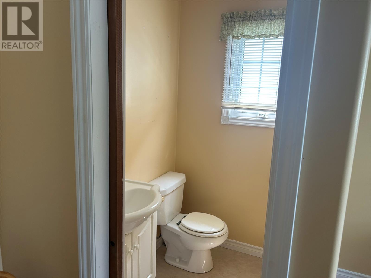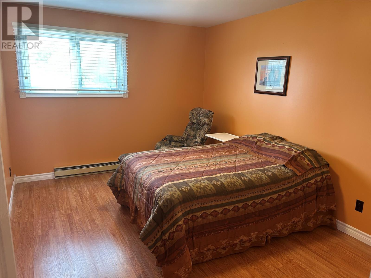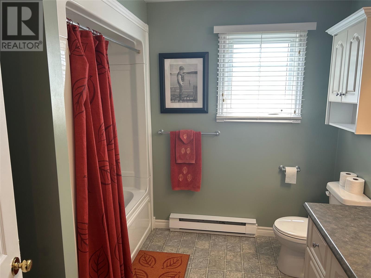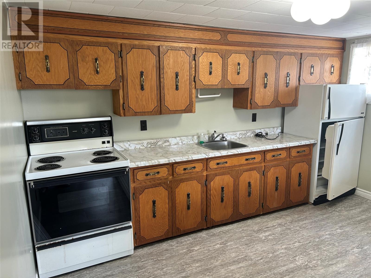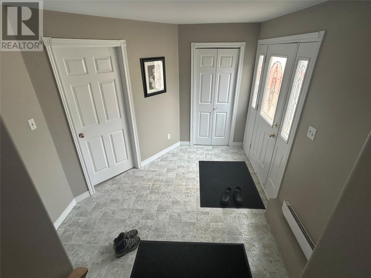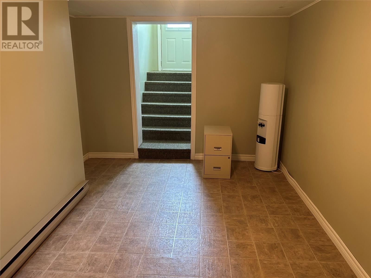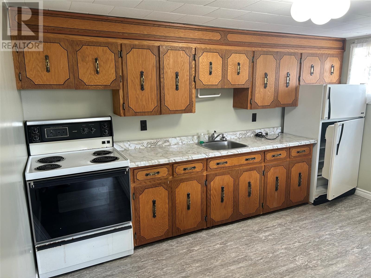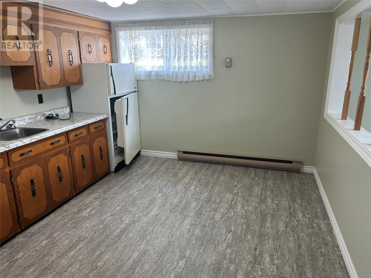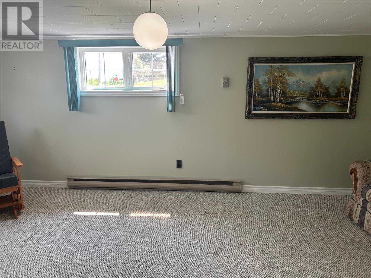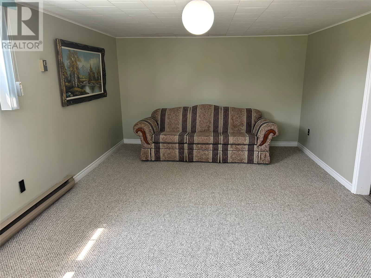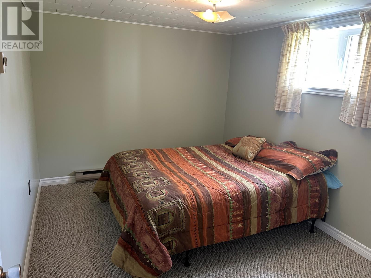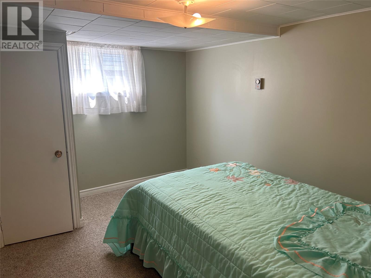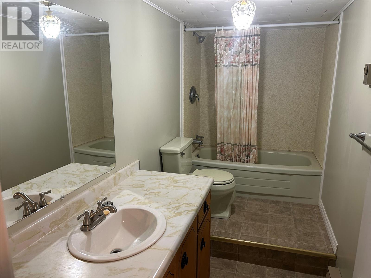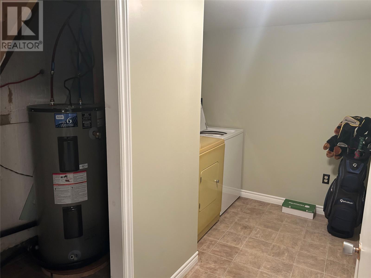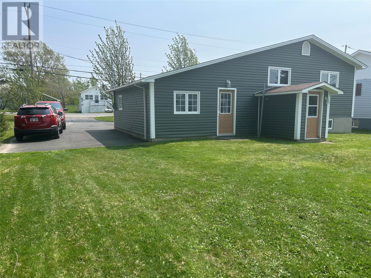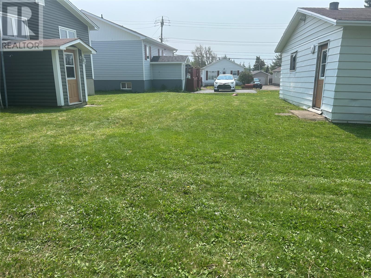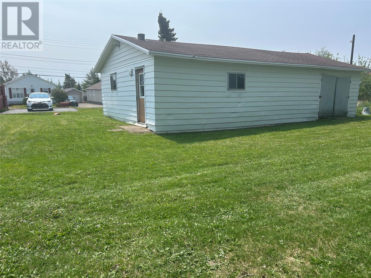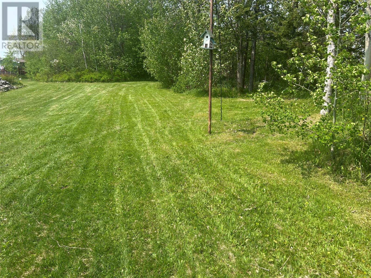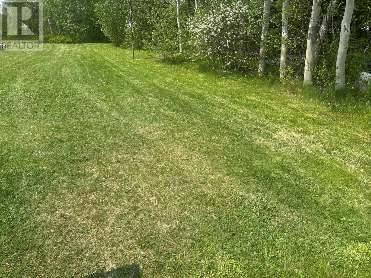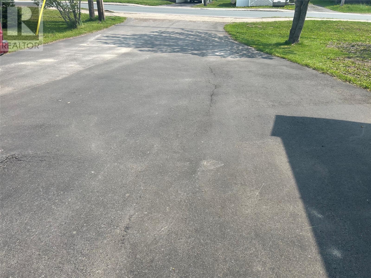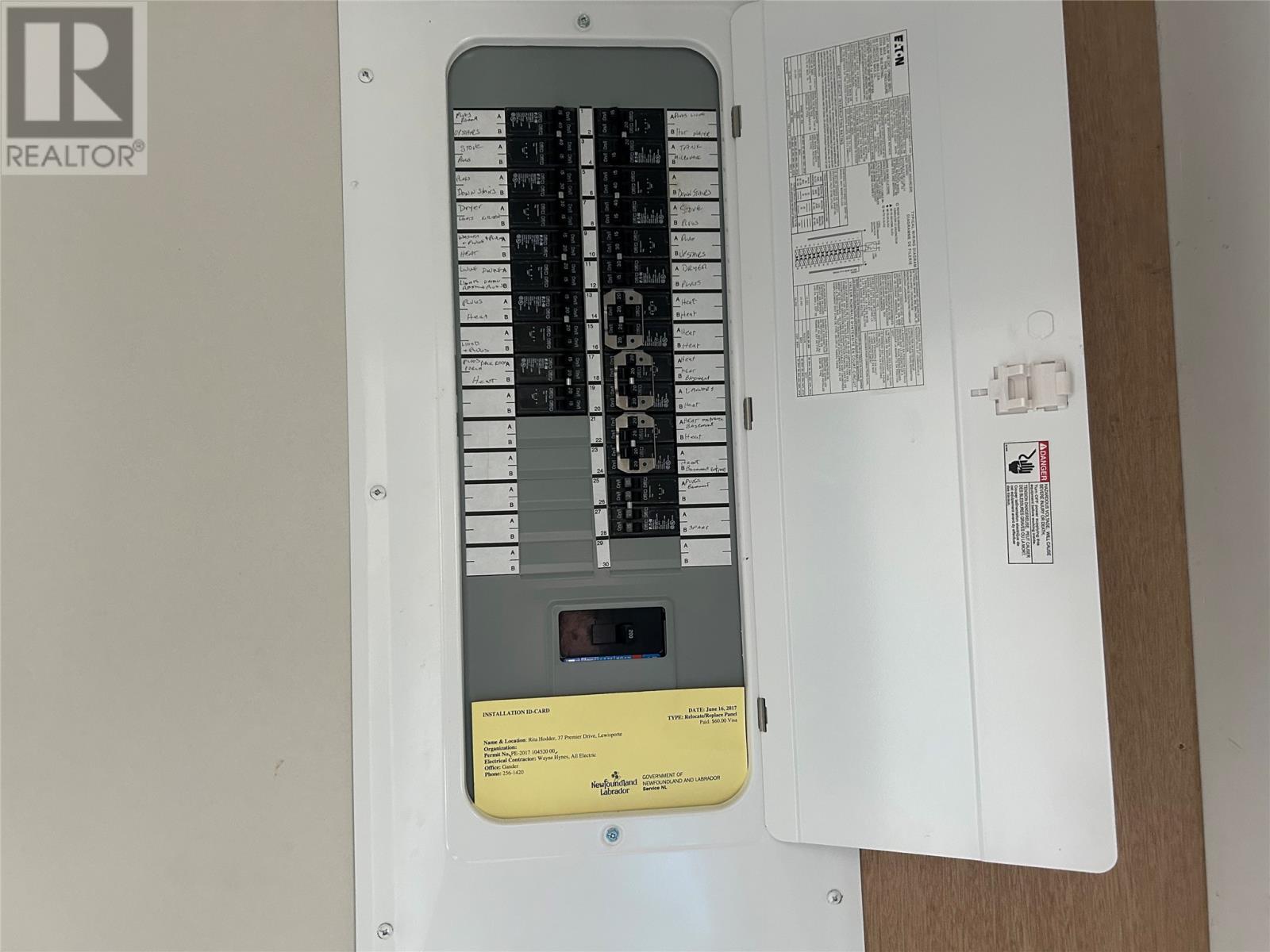4 Bedroom
3 Bathroom
2,440 ft2
Bungalow
Partially Landscaped
$299,000
Welcome to Lewisporte! Check out this hot new listing today. 37 Premier Drive, Lewisporte. The main floor consists of a really large kitchen with lots of cabinet and countertop space, and kitchen appliances included, open concept to the dining room, large living room, a 3pc main bath, 2 bedrooms including a large primary with 2pc ensuite, laundry room with washer and dryer included which could be moved to accommodate a third bedroom, and a large foyer. The 2-bedroom apartment includes a fridge, stove, washer and dryer. The property has electric heat and 1 meter with 200 amp breaker panel. The huge lot is approximately 80' x 350' and features a detached garage and paved driveway. Asking $299,000, a super price! Call a Realtor to view today! (id:60626)
Property Details
|
MLS® Number
|
1286235 |
|
Property Type
|
Single Family |
|
Amenities Near By
|
Highway, Recreation, Shopping |
|
Equipment Type
|
None |
|
Rental Equipment Type
|
None |
Building
|
Bathroom Total
|
3 |
|
Bedrooms Total
|
4 |
|
Appliances
|
Dishwasher, Refrigerator, Stove, Washer, Dryer |
|
Architectural Style
|
Bungalow |
|
Constructed Date
|
1977 |
|
Construction Style Attachment
|
Detached |
|
Exterior Finish
|
Vinyl Siding |
|
Fixture
|
Drapes/window Coverings |
|
Flooring Type
|
Mixed Flooring |
|
Half Bath Total
|
1 |
|
Heating Fuel
|
Electric |
|
Stories Total
|
1 |
|
Size Interior
|
2,440 Ft2 |
|
Type
|
Two Apartment House |
|
Utility Water
|
Municipal Water |
Parking
Land
|
Access Type
|
Boat Access, Year-round Access |
|
Acreage
|
No |
|
Land Amenities
|
Highway, Recreation, Shopping |
|
Landscape Features
|
Partially Landscaped |
|
Sewer
|
Municipal Sewage System |
|
Size Irregular
|
60 X 100 X 350 |
|
Size Total Text
|
60 X 100 X 350|.5 - 9.99 Acres |
|
Zoning Description
|
Res. |
Rooms
| Level |
Type |
Length |
Width |
Dimensions |
|
Basement |
Bath (# Pieces 1-6) |
|
|
11.10 x 5 |
|
Basement |
Laundry Room |
|
|
11.8 x 7.6 |
|
Basement |
Mud Room |
|
|
15.7 x 8.4 |
|
Basement |
Not Known |
|
|
11.9 x 8.10 |
|
Basement |
Not Known |
|
|
11.10 x 9 |
|
Basement |
Not Known |
|
|
11.9 x 20.3 |
|
Basement |
Not Known |
|
|
12.10 x 11.1 |
|
Main Level |
Mud Room |
|
|
15.8 x 9.3 |
|
Main Level |
Foyer |
|
|
10.9 x 9.3 |
|
Main Level |
Bedroom |
|
|
14 x 10.2 |
|
Main Level |
Bath (# Pieces 1-6) |
|
|
8.10 x 8.8 |
|
Main Level |
Ensuite |
|
|
5.9 x 4.1 |
|
Main Level |
Primary Bedroom |
|
|
14.10 x 12.4 |
|
Main Level |
Laundry Room |
|
|
9.1 x 8.2 |
|
Main Level |
Living Room |
|
|
14.4 x 12 |
|
Main Level |
Dining Room |
|
|
11 x 11.10 |
|
Main Level |
Kitchen |
|
|
12 x 13.7 |

