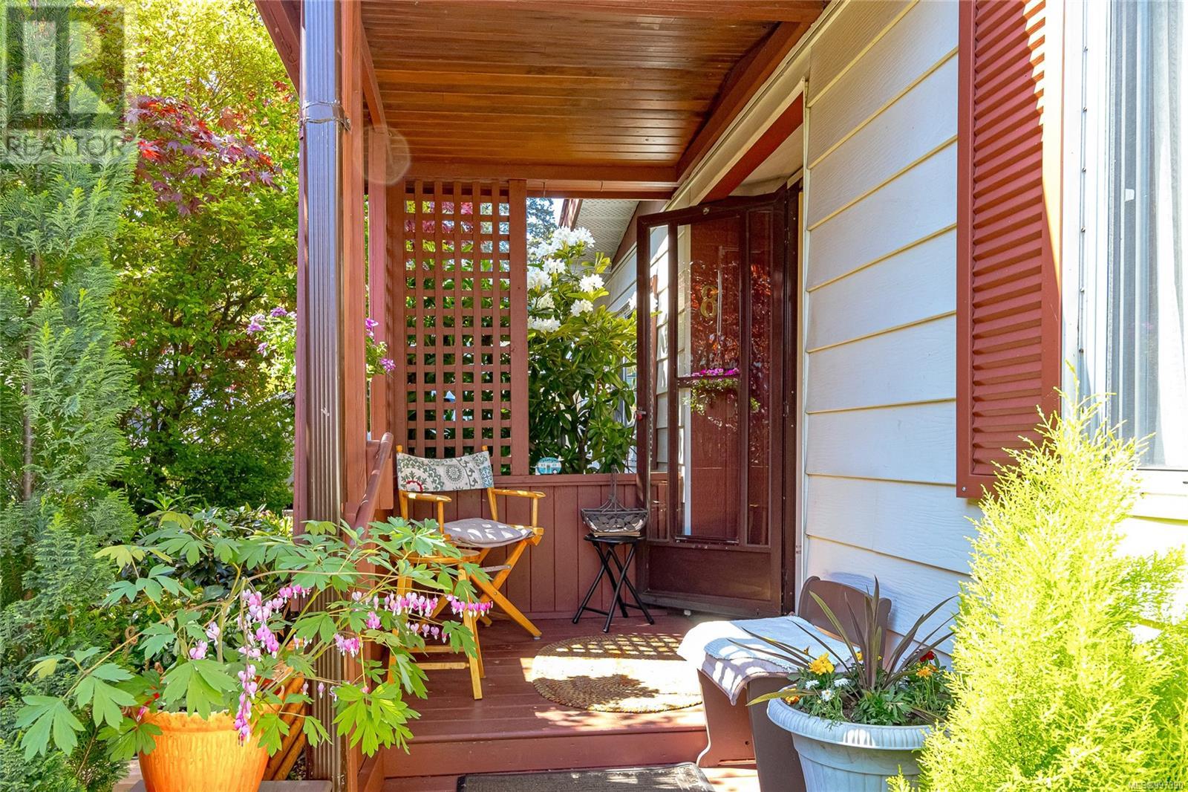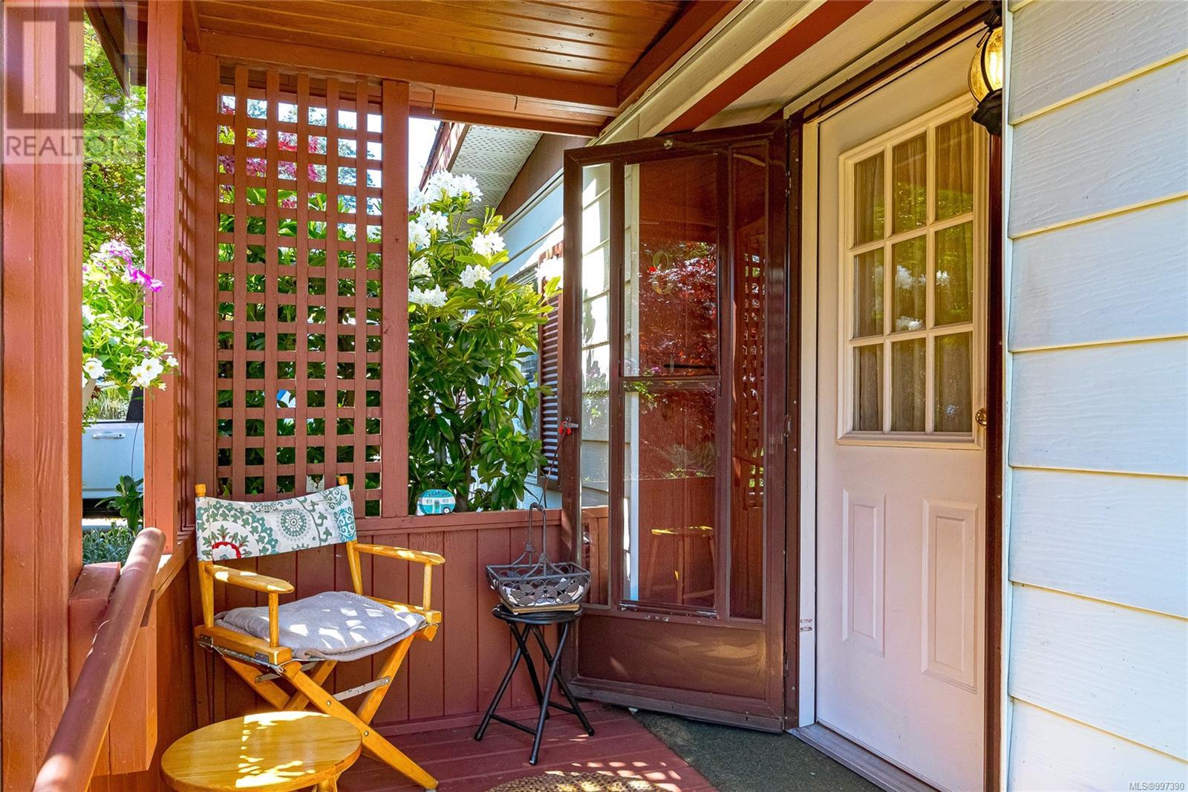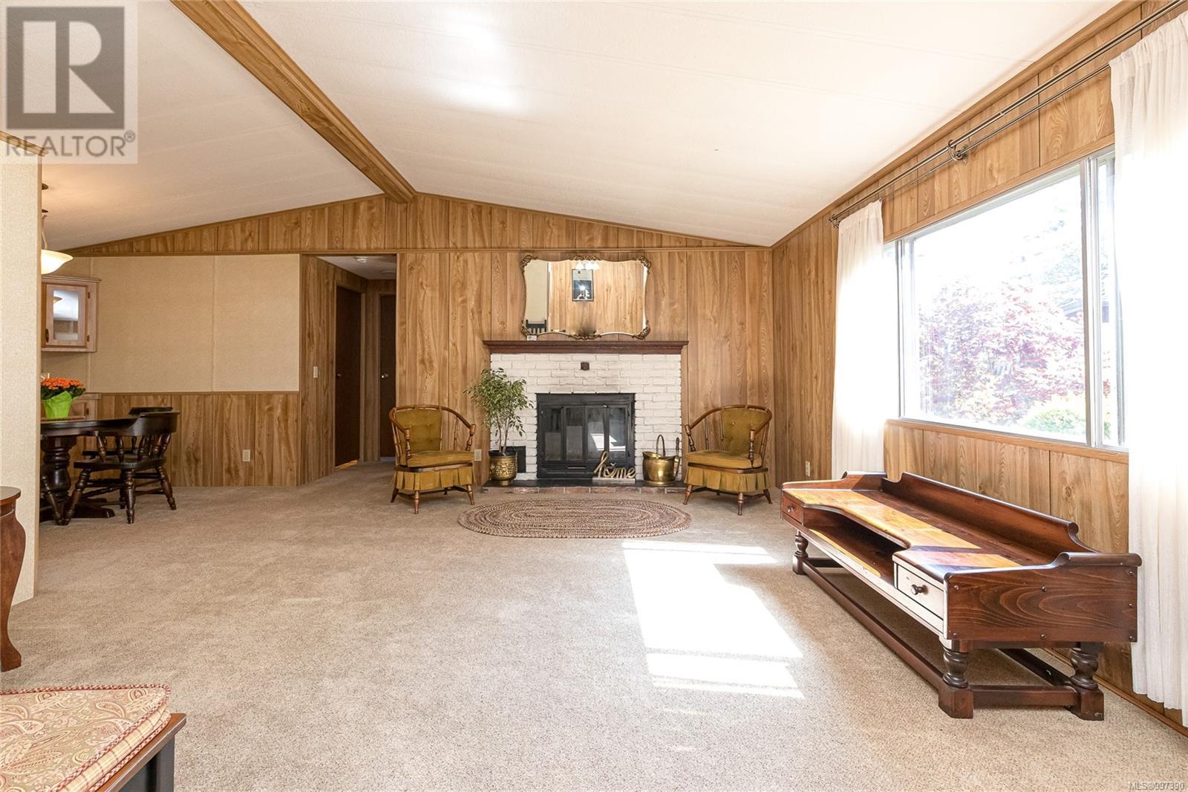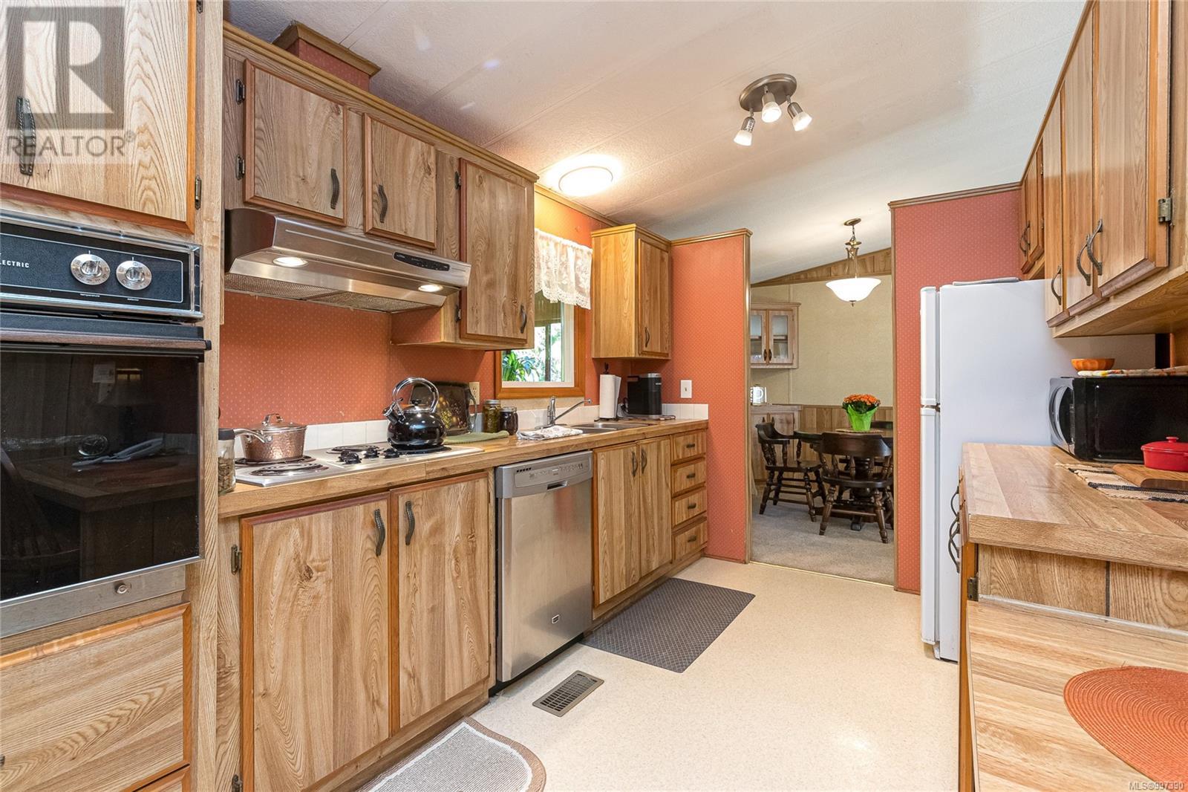8 60 Cooper Rd View Royal, British Columbia V9A 4K2
3 Bedroom
2 Bathroom
1,514 ft2
Fireplace
None
Forced Air
$375,000Maintenance,
$520 Monthly
Maintenance,
$520 MonthlyRare three bedroom / two full bathroom former show home. Excellent floor plan allows for separation of bedrooms, large living room plus family room and sunroom. Generous, well appointed kitchen opening to a spacious dining room. You will appreciate the numerous upgrades: new roof, skylights and light pipes, new hot water tank, new washer and dryer and new light fixtures. Best of all though . . . if you like gardening . . . you will really love the surrounding plantings and sit out areas offering beauty and privacy. (id:60626)
Property Details
| MLS® Number | 997390 |
| Property Type | Single Family |
| Neigbourhood | View Royal |
| Community Name | Valley View Estates MHP |
| Community Features | Pets Allowed With Restrictions, Family Oriented |
| Parking Space Total | 2 |
Building
| Bathroom Total | 2 |
| Bedrooms Total | 3 |
| Constructed Date | 1982 |
| Cooling Type | None |
| Fireplace Present | Yes |
| Fireplace Total | 1 |
| Heating Fuel | Oil, Wood |
| Heating Type | Forced Air |
| Size Interior | 1,514 Ft2 |
| Total Finished Area | 1432 Sqft |
| Type | Manufactured Home |
Parking
| Stall |
Land
| Acreage | No |
| Size Irregular | 1 |
| Size Total | 1 Sqft |
| Size Total Text | 1 Sqft |
| Zoning Type | Residential |
Rooms
| Level | Type | Length | Width | Dimensions |
|---|---|---|---|---|
| Main Level | Porch | 6'2 x 5'10 | ||
| Main Level | Storage | 7'11 x 7'7 | ||
| Main Level | Sunroom | 10'9 x 7'7 | ||
| Main Level | Laundry Room | 9'0 x 8'8 | ||
| Main Level | Family Room | 12'8 x 7'7 | ||
| Main Level | Bathroom | 4-Piece | ||
| Main Level | Bedroom | 12'3 x 8'11 | ||
| Main Level | Bedroom | 11'7 x 9'1 | ||
| Main Level | Ensuite | 4-Piece | ||
| Main Level | Primary Bedroom | 13'10 x 11'4 | ||
| Main Level | Kitchen | 13'7 x 11'4 | ||
| Main Level | Dining Room | 8'11 x 8'9 | ||
| Main Level | Living Room | 17'1 x 14'4 | ||
| Main Level | Entrance | 10'0 x 5'8 |
Contact Us
Contact us for more information































