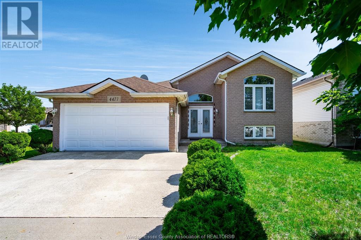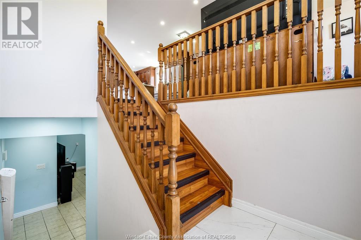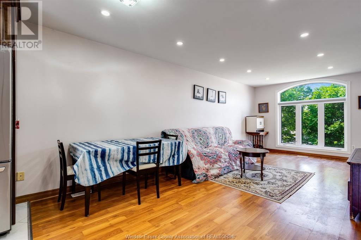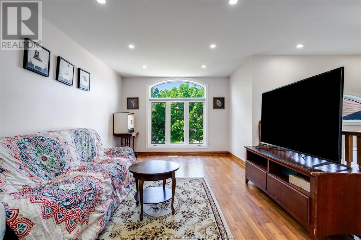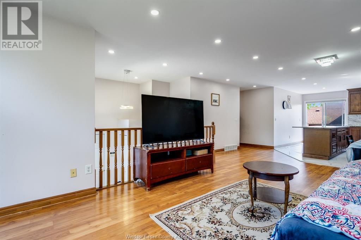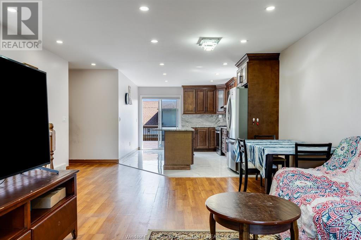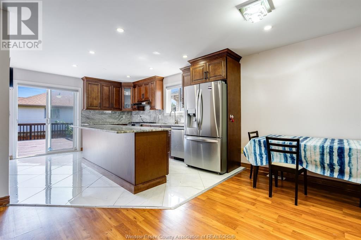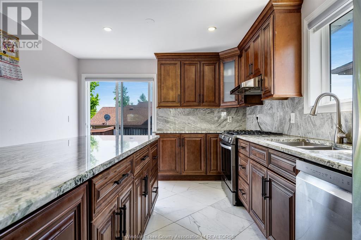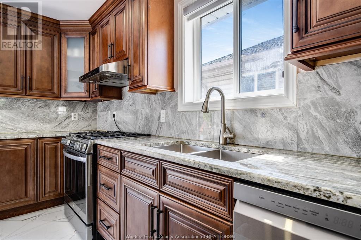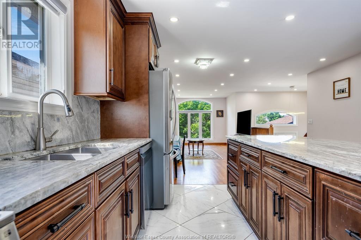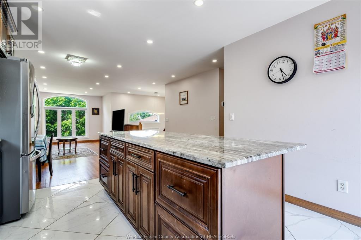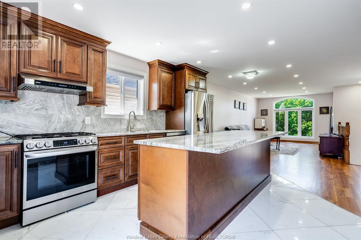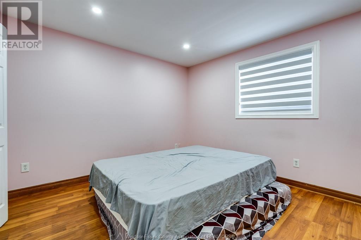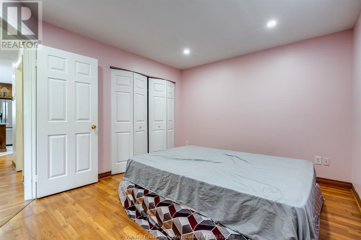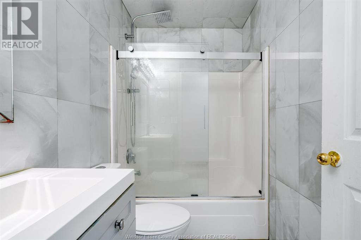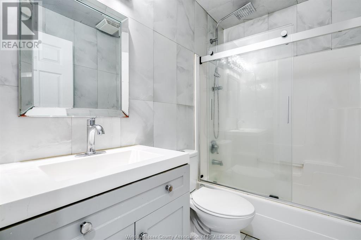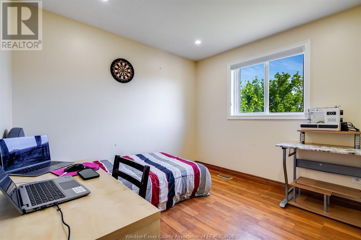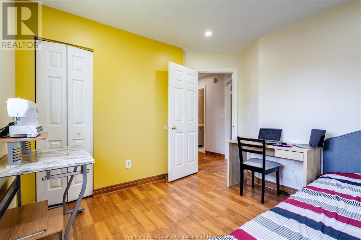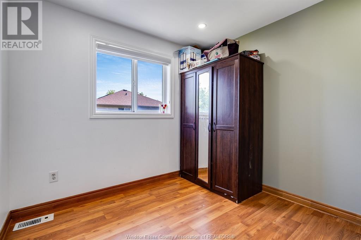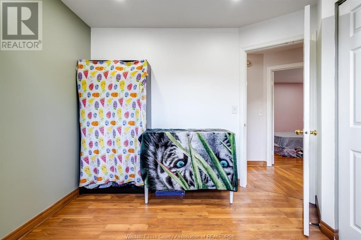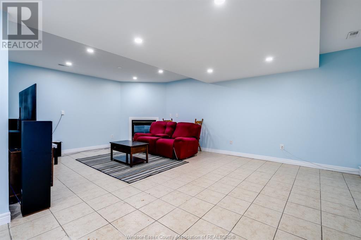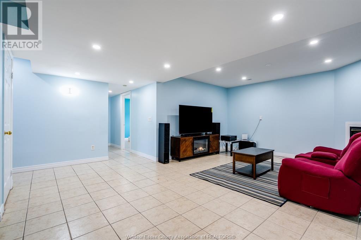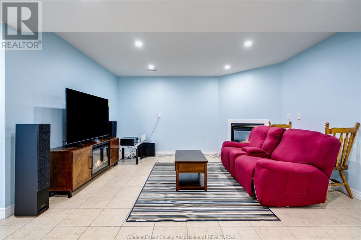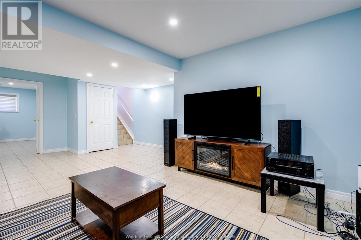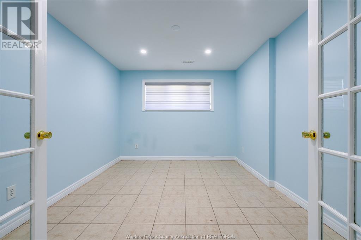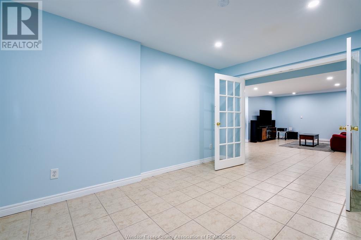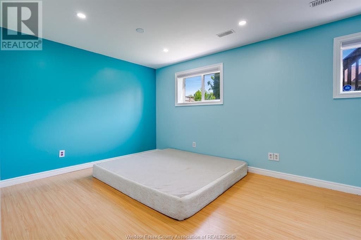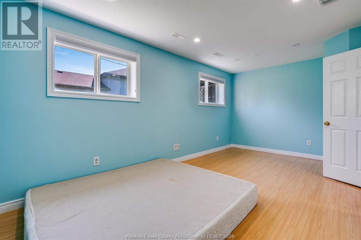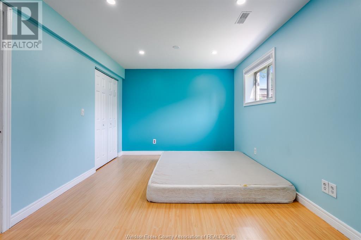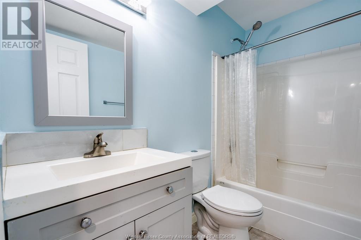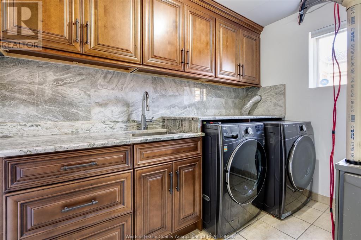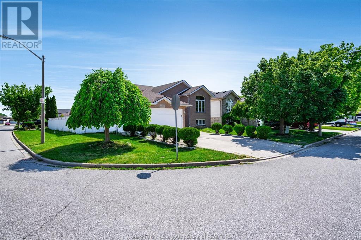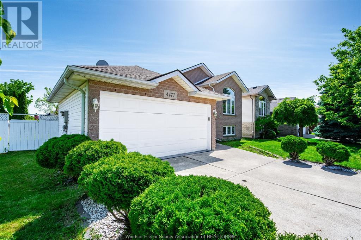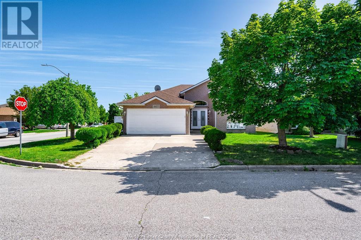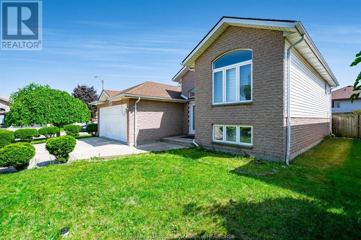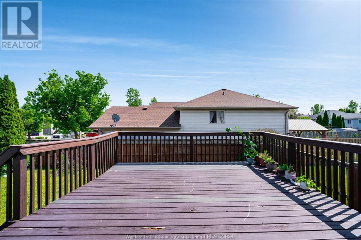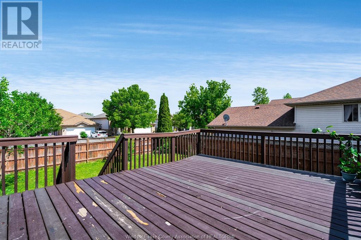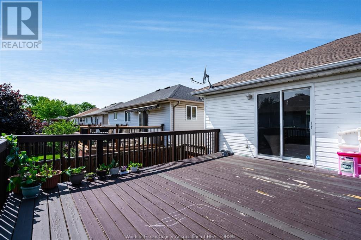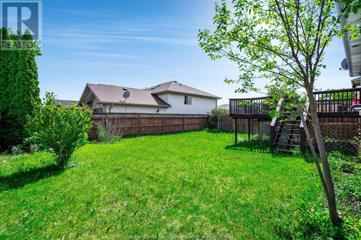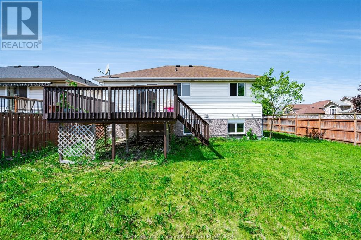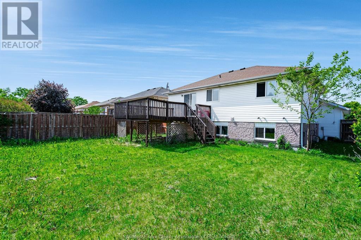5 Bedroom
2 Bathroom
Raised Ranch
Fireplace
Central Air Conditioning
Forced Air, Furnace
$749,900
Located in the desirable Walker Gate neighbourhood of South Windsor, this north east corner raised ranch offers comfort and modern updates. The main floor features an open concept layout connecting the living and dining areas to a new renovated eat-in kitchen that seamlessly extends to a large sundeck - perfect for entertaining. Kitchen features a big island, modern cabinets and stainless steel appliances. This home comprises three generously sized bedrooms on the main floor and one renovated full bath. The fully finished basement includes a cozy family room with a fireplace, one full bath, renovated laundry room with new washer/dryer and two more bedrooms providing ample space for family and guests. Additional highlights include a double-car garage, a finished front driveway and a fenced backyard. This property is ideally located close to top-rated schools, parks, shopping centers, and offers easy access to major highways, making it a perfect choice for families seeking both comfort and convenience. (id:60626)
Property Details
|
MLS® Number
|
25014252 |
|
Property Type
|
Single Family |
|
Neigbourhood
|
Roseland |
|
Features
|
Concrete Driveway |
Building
|
Bathroom Total
|
2 |
|
Bedrooms Above Ground
|
3 |
|
Bedrooms Below Ground
|
2 |
|
Bedrooms Total
|
5 |
|
Appliances
|
Dishwasher, Dryer, Refrigerator, Stove, Washer |
|
Architectural Style
|
Raised Ranch |
|
Constructed Date
|
2001 |
|
Construction Style Attachment
|
Detached |
|
Cooling Type
|
Central Air Conditioning |
|
Exterior Finish
|
Aluminum/vinyl, Brick |
|
Fireplace Fuel
|
Gas |
|
Fireplace Present
|
Yes |
|
Fireplace Type
|
Insert |
|
Flooring Type
|
Ceramic/porcelain, Hardwood, Laminate |
|
Foundation Type
|
Concrete |
|
Heating Fuel
|
Natural Gas |
|
Heating Type
|
Forced Air, Furnace |
|
Type
|
House |
Parking
|
Attached Garage
|
|
|
Garage
|
|
|
Inside Entry
|
|
Land
|
Acreage
|
No |
|
Size Irregular
|
51.29 X 105.47 |
|
Size Total Text
|
51.29 X 105.47 |
|
Zoning Description
|
Res |
Rooms
| Level |
Type |
Length |
Width |
Dimensions |
|
Lower Level |
Laundry Room |
|
|
Measurements not available |
|
Lower Level |
Family Room/fireplace |
|
|
Measurements not available |
|
Lower Level |
Bedroom |
|
|
Measurements not available |
|
Lower Level |
Bedroom |
|
|
Measurements not available |
|
Lower Level |
4pc Bathroom |
|
|
Measurements not available |
|
Main Level |
4pc Bathroom |
|
|
Measurements not available |
|
Main Level |
Bedroom |
|
|
Measurements not available |
|
Main Level |
Bedroom |
|
|
Measurements not available |
|
Main Level |
Bedroom |
|
|
Measurements not available |
|
Main Level |
Kitchen |
|
|
Measurements not available |
|
Main Level |
Living Room/dining Room |
|
|
Measurements not available |

