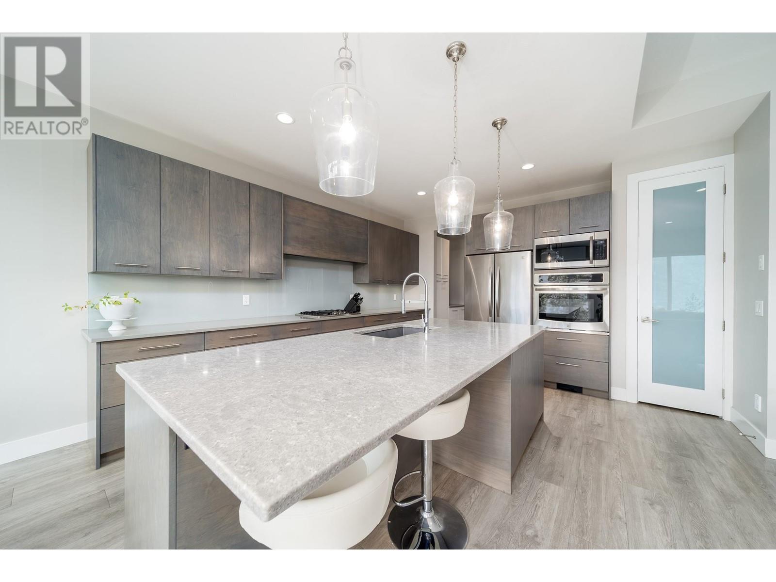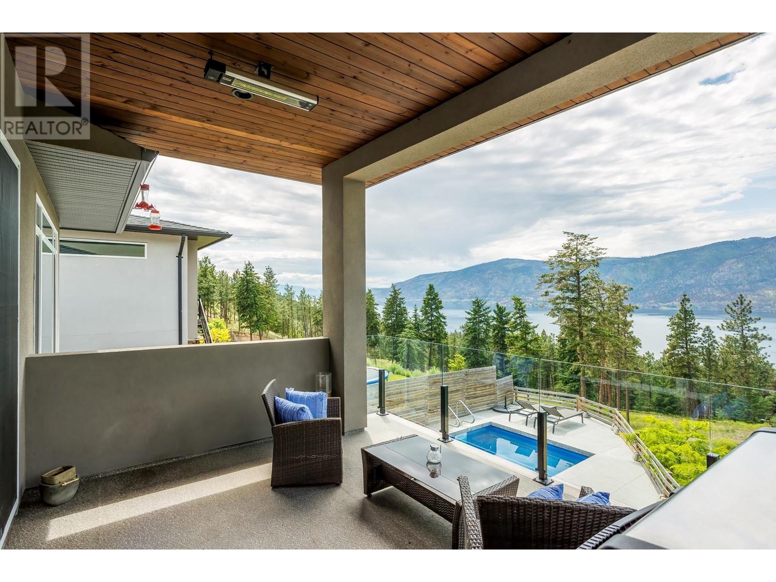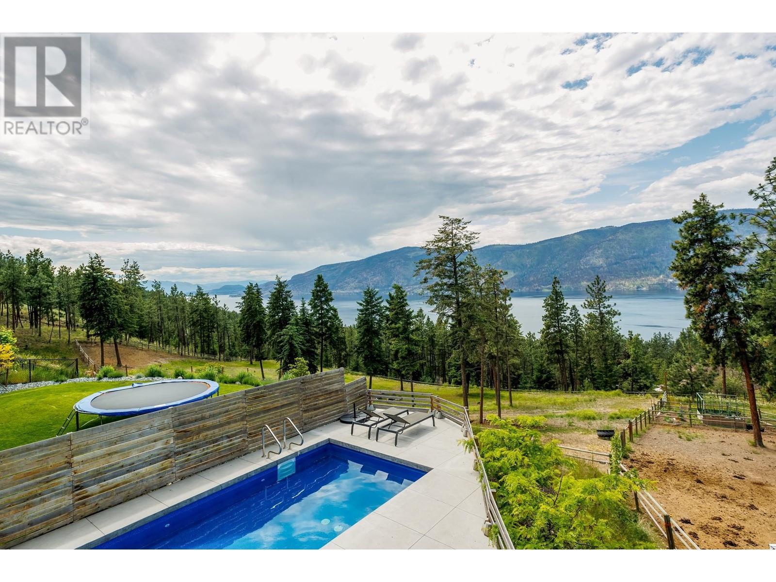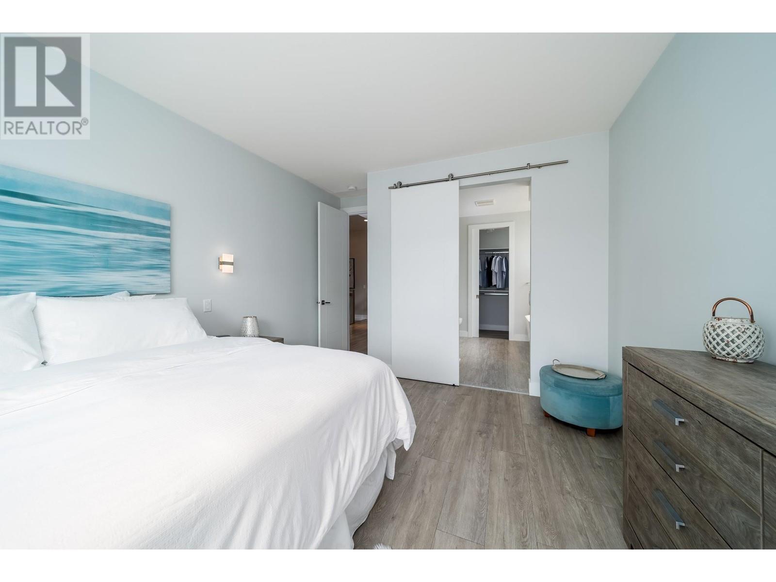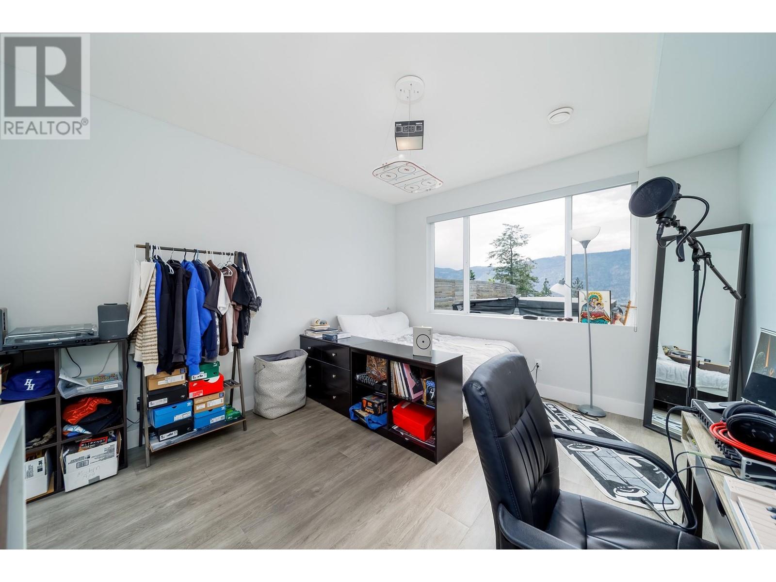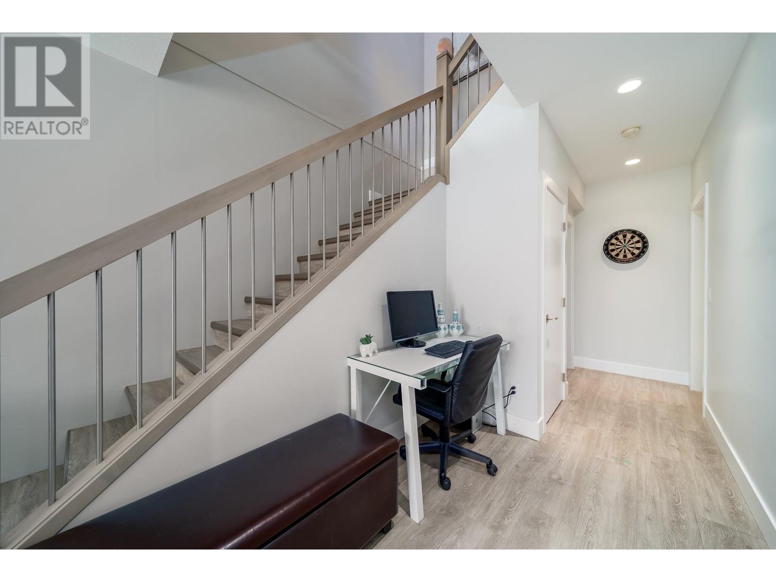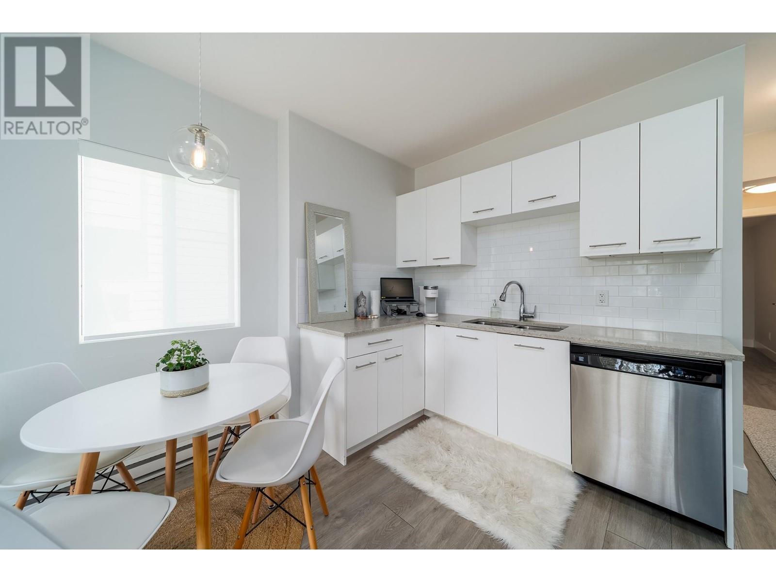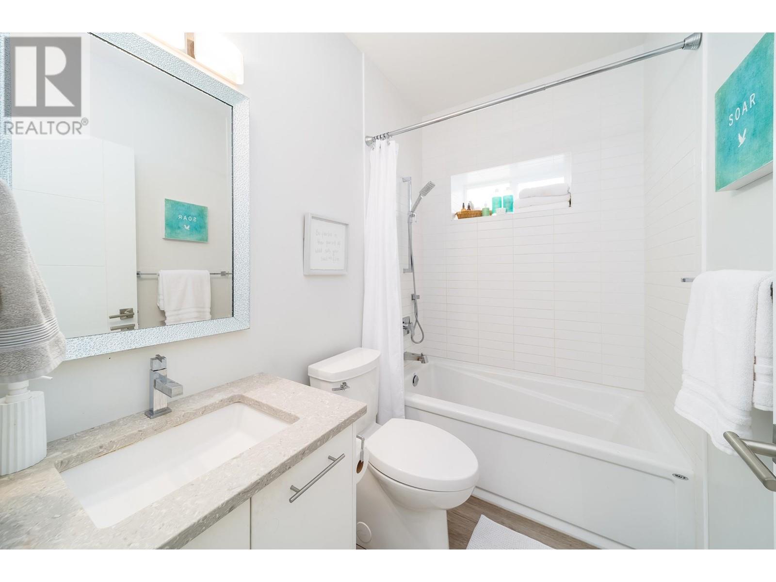5 Bedroom
4 Bathroom
3,421 ft2
Ranch
Fireplace
Inground Pool, Pool
Central Air Conditioning
Forced Air
Landscaped, Underground Sprinkler
$1,549,900
One Sunset and you will be hooked. This beautifully designed home offers the ultimate in space, privacy, and outdoor living—set in a family-friendly cul de sac with no roof lines to overlook and unforgettable sunset views over the lake. The backyard is a true retreat, featuring a gas-heated pool with a brand new liner in 2025. a hot tub, electric deck heaters, and a private garden hideaway below the pool area take in the views, watch the horses feed the birds you’ll never want to leave. Inside, enjoy no carpet—only durable vinyl and tile throughout, 9 and 10 ft ceilings, and a thoughtful layout with 2 bedrooms up, 2 down, PLUS a legal 1-bedroom suite with its own private patio. Perfect for guests, or rental income. The chef’s kitchen is complete with a gas range, built-in wall oven, microwave, and walk-in pantry. Spacious living continues downstairs with a large rec room, exercise room, ample storage, and a double garage. Additional features include central vac, a sleek linear gas fireplace, and smart design throughout. Take your pup for a walk to Lake Country Dog Park, with the Lake Country Bike Park beside it, or enjoy a peaceful stroll along the Okanagan Centre Beach Walk, a leashed dog-friendly path tracing the Lake Okanagan shoreline. Follow the lakefront to Okanagan Centre, where you'll find Salty Caramel Kitchen—a local favourite known for its fresh, delicious food. Come for a sunset showing—you’ll quickly see what makes this place feel like home. (id:60626)
Property Details
|
MLS® Number
|
10350994 |
|
Property Type
|
Single Family |
|
Neigbourhood
|
Lake Country South West |
|
Amenities Near By
|
Recreation |
|
Features
|
Cul-de-sac, Private Setting, Irregular Lot Size, Central Island |
|
Parking Space Total
|
6 |
|
Pool Type
|
Inground Pool, Pool |
|
Road Type
|
Cul De Sac |
|
View Type
|
Lake View, Mountain View, View (panoramic) |
Building
|
Bathroom Total
|
4 |
|
Bedrooms Total
|
5 |
|
Architectural Style
|
Ranch |
|
Basement Type
|
Full |
|
Constructed Date
|
2017 |
|
Construction Style Attachment
|
Detached |
|
Cooling Type
|
Central Air Conditioning |
|
Exterior Finish
|
Stone, Stucco |
|
Fireplace Fuel
|
Gas |
|
Fireplace Present
|
Yes |
|
Fireplace Type
|
Unknown |
|
Heating Type
|
Forced Air |
|
Roof Material
|
Asphalt Shingle |
|
Roof Style
|
Unknown |
|
Stories Total
|
1 |
|
Size Interior
|
3,421 Ft2 |
|
Type
|
House |
|
Utility Water
|
Municipal Water |
Parking
Land
|
Access Type
|
Easy Access |
|
Acreage
|
No |
|
Land Amenities
|
Recreation |
|
Landscape Features
|
Landscaped, Underground Sprinkler |
|
Sewer
|
Municipal Sewage System |
|
Size Irregular
|
0.17 |
|
Size Total
|
0.17 Ac|under 1 Acre |
|
Size Total Text
|
0.17 Ac|under 1 Acre |
|
Zoning Type
|
Residential |
Rooms
| Level |
Type |
Length |
Width |
Dimensions |
|
Basement |
Storage |
|
|
14'10'' x 6'1'' |
|
Basement |
Utility Room |
|
|
7' x 3' |
|
Basement |
Exercise Room |
|
|
18'10'' x 19'6'' |
|
Basement |
Bedroom |
|
|
15'5'' x 11'9'' |
|
Basement |
4pc Bathroom |
|
|
5'9'' x 9' |
|
Basement |
Bedroom |
|
|
11'4'' x 13'1'' |
|
Basement |
Recreation Room |
|
|
13'8'' x 20'11'' |
|
Main Level |
Laundry Room |
|
|
5'11'' x 12'7'' |
|
Main Level |
Kitchen |
|
|
14'11'' x 14'2'' |
|
Main Level |
Dining Room |
|
|
10'7'' x 11'10'' |
|
Main Level |
Great Room |
|
|
21' x 13'8'' |
|
Main Level |
5pc Ensuite Bath |
|
|
9'2'' x 9'10'' |
|
Main Level |
Primary Bedroom |
|
|
12' x 15'4'' |
|
Main Level |
3pc Bathroom |
|
|
5'5'' x 9'2'' |
|
Main Level |
Bedroom |
|
|
11'9'' x 13'4'' |
|
Main Level |
Other |
|
|
20' x 20' |
|
Main Level |
Foyer |
|
|
7'6'' x 4'8'' |
|
Additional Accommodation |
Primary Bedroom |
|
|
11'8'' x 11'2'' |
|
Additional Accommodation |
Full Bathroom |
|
|
4'11'' x 7'8'' |
|
Additional Accommodation |
Kitchen |
|
|
14'1'' x 10'5'' |
|
Additional Accommodation |
Living Room |
|
|
11'7'' x 14'3'' |















