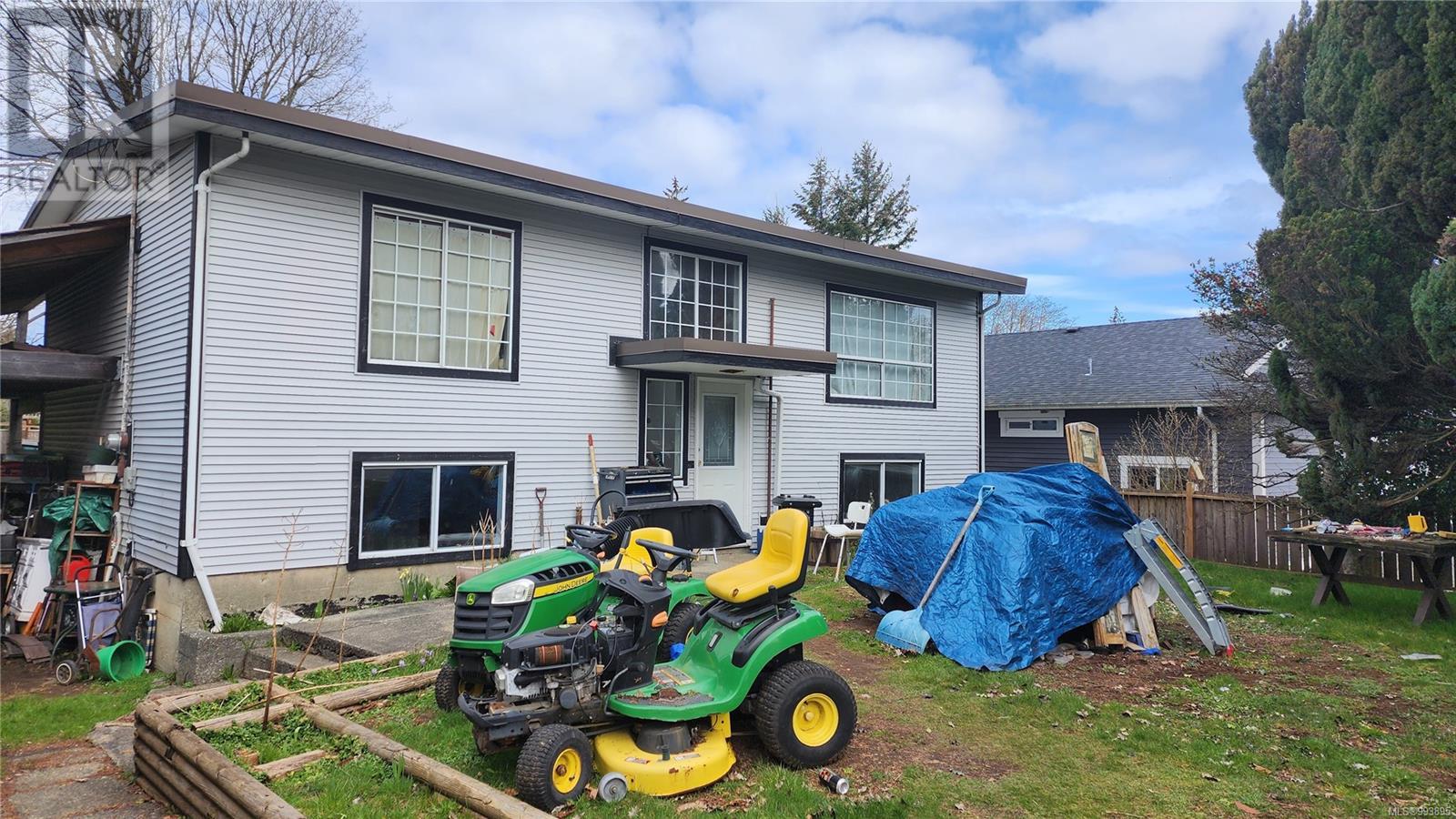5 Bedroom
2 Bathroom
1,824 ft2
Westcoast
None
Forced Air
$513,000
This property is being sold under an Order for Conduct of Sale as part of a foreclosure proceeding. It is offered strictly ''as-is, where-is,'' including fixtures only, with no warranties or representations regarding its condition. Property size and room details have been provided by BC Assessment, Landcor, Cunningham & Rivard Appraisals Ltd., and the listing Realtor. The property is zoned R-1. A photo link and numerous supporting documents are available through the listing. All showings require a minimum of 24 hours' notice. Subject removal has been completed, and a court date for approval is scheduled for Monday, August 11, in Campbell River. For the price going into court or for any further inquiries, please contact the listing agent at rpluke50@gmail.com. (id:60626)
Property Details
|
MLS® Number
|
993895 |
|
Property Type
|
Single Family |
|
Neigbourhood
|
Campbell River Central |
|
Features
|
Central Location, Irregular Lot Size, Other |
|
Parking Space Total
|
2 |
|
Plan
|
Vip11829 |
|
View Type
|
Valley View |
Building
|
Bathroom Total
|
2 |
|
Bedrooms Total
|
5 |
|
Appliances
|
See Remarks |
|
Architectural Style
|
Westcoast |
|
Constructed Date
|
1960 |
|
Cooling Type
|
None |
|
Heating Fuel
|
Natural Gas |
|
Heating Type
|
Forced Air |
|
Size Interior
|
1,824 Ft2 |
|
Total Finished Area
|
1824 Sqft |
|
Type
|
House |
Land
|
Access Type
|
Road Access |
|
Acreage
|
No |
|
Size Irregular
|
13504 |
|
Size Total
|
13504 Sqft |
|
Size Total Text
|
13504 Sqft |
|
Zoning Description
|
R-1 |
|
Zoning Type
|
Residential |
Rooms
| Level |
Type |
Length |
Width |
Dimensions |
|
Lower Level |
Laundry Room |
|
|
10'6 x 6'0 |
|
Main Level |
Bathroom |
|
|
7'0 x 6'3 |
|
Main Level |
Bedroom |
|
|
10'0 x 10'6 |
|
Main Level |
Primary Bedroom |
|
|
12'3 x 13'4 |
|
Main Level |
Kitchen |
|
|
10'6 x 13'4 |
|
Main Level |
Living Room |
|
|
16'4 x 12'6 |
|
Main Level |
Dining Room |
|
|
6'7 x 10'6 |
|
Main Level |
Entrance |
6 ft |
6 ft |
6 ft x 6 ft |
|
Additional Accommodation |
Bathroom |
|
|
7'0 x 6'3 |
|
Additional Accommodation |
Bedroom |
|
|
12'8 x 9'8 |
|
Additional Accommodation |
Bedroom |
|
|
16'0 x 8'2 |
|
Additional Accommodation |
Bedroom |
|
|
9'8 x 9'8 |
|
Additional Accommodation |
Living Room |
9 ft |
10 ft |
9 ft x 10 ft |







