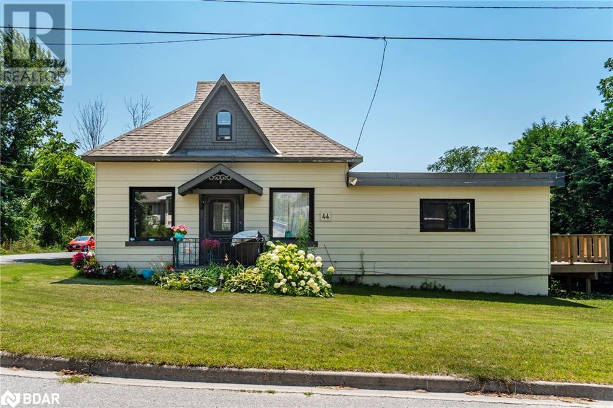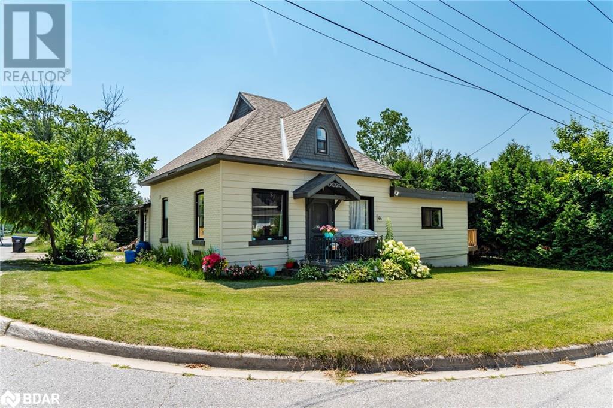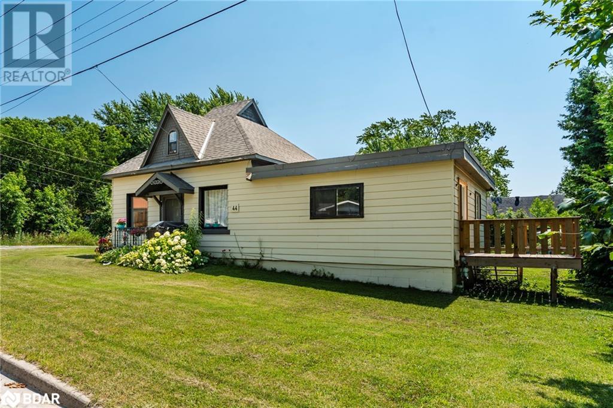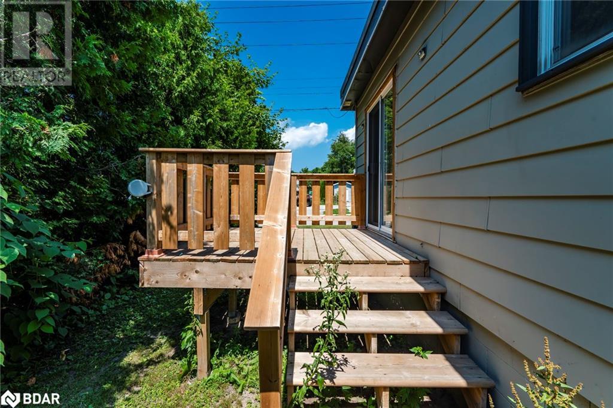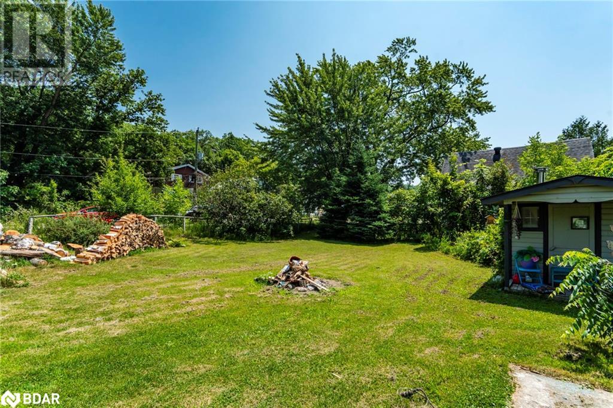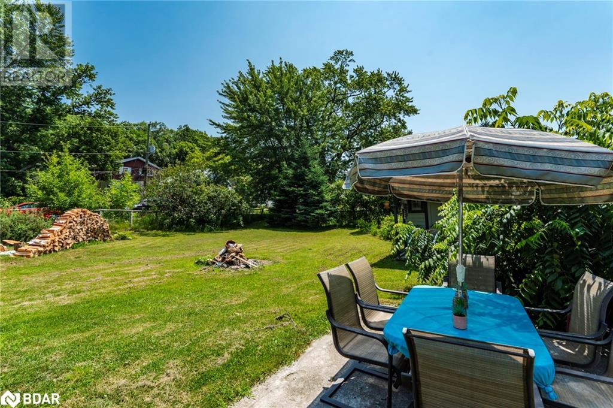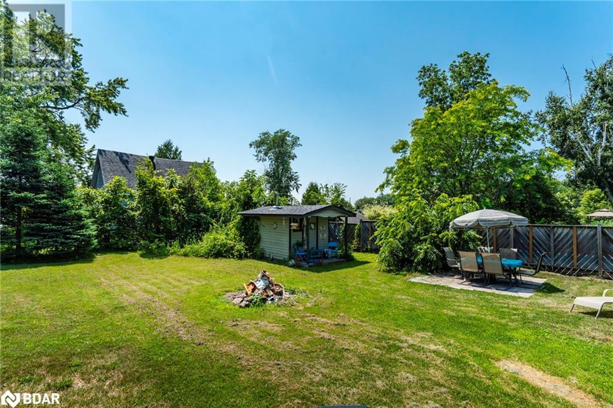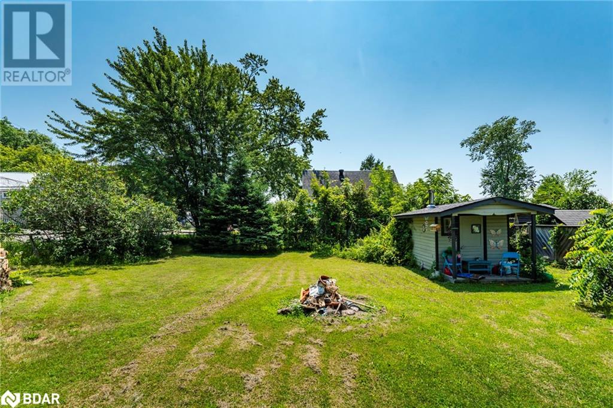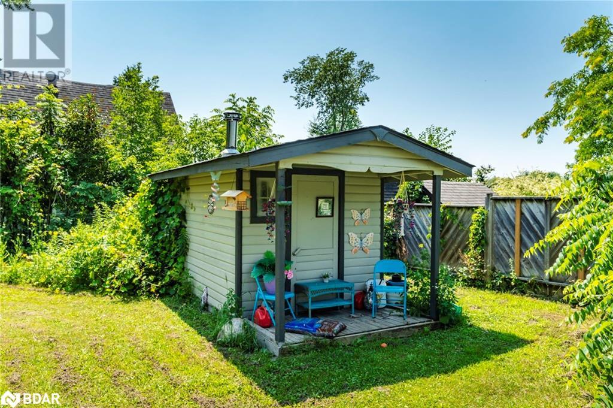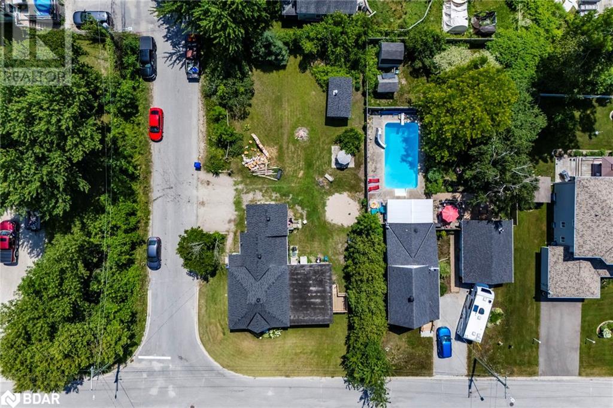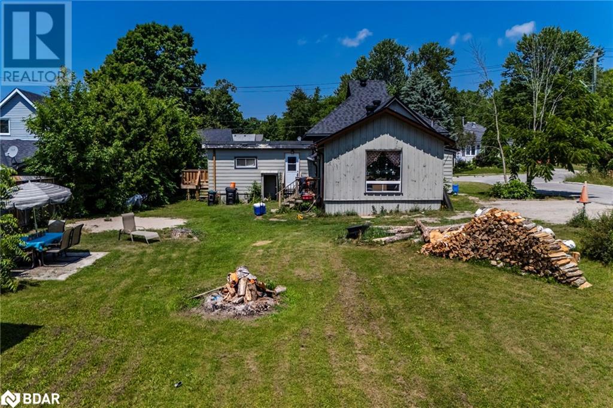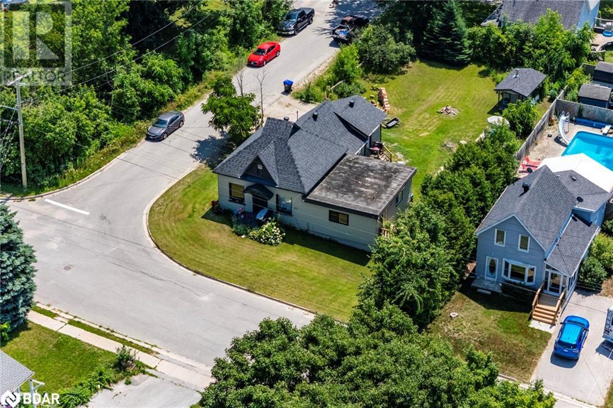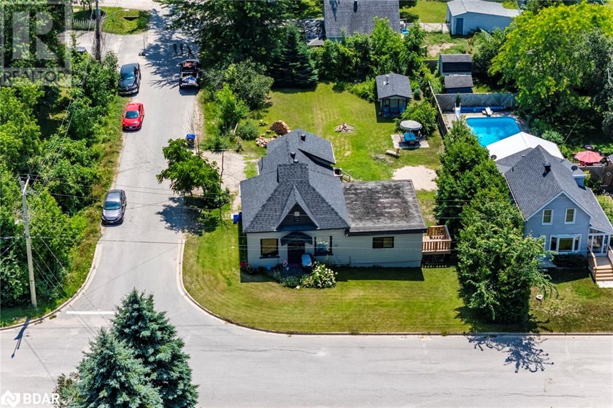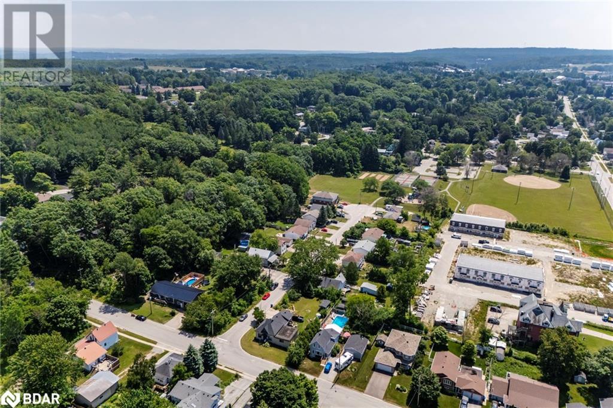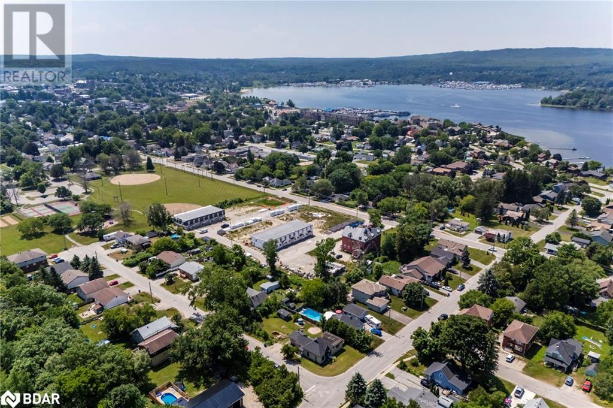3 Bedroom
2 Bathroom
1,489 ft2
2 Level
None
Forced Air
$464,000
Welcome to 44 Yeo Street in the heart of Penetanguishene! This charming detached home offers just under 1,500 sqft of bright, well-laid-out living space on a large, mature lot. Featuring 3 bedrooms, 2 bathrooms, and 2 full kitchens, this home is ideal for first-time buyers or multi-generational families. The versatile layout includes a main-floor in-law suite with its own kitchen, bath, bedroom, and living area — perfect for extended family or potential rental income. Located in a quiet, family-friendly neighbourhood, you're just minutes from downtown Penetang, schools, parks, and the stunning Georgian Bay waterfront. With ample parking, green space, and loads of potential, 44 Yeo is a rare find offering both comfort and flexibility. Don’t miss your opportunity to make this home yours! (id:60626)
Property Details
|
MLS® Number
|
40754555 |
|
Property Type
|
Single Family |
|
Amenities Near By
|
Marina, Park, Place Of Worship, Playground, Public Transit, Schools |
|
Community Features
|
School Bus |
|
Equipment Type
|
Water Heater |
|
Parking Space Total
|
3 |
|
Rental Equipment Type
|
Water Heater |
|
Structure
|
Porch |
Building
|
Bathroom Total
|
2 |
|
Bedrooms Above Ground
|
3 |
|
Bedrooms Total
|
3 |
|
Appliances
|
Dryer, Refrigerator, Stove, Washer |
|
Architectural Style
|
2 Level |
|
Basement Development
|
Unfinished |
|
Basement Type
|
Crawl Space (unfinished) |
|
Construction Style Attachment
|
Detached |
|
Cooling Type
|
None |
|
Exterior Finish
|
Brick Veneer, See Remarks |
|
Heating Fuel
|
Natural Gas |
|
Heating Type
|
Forced Air |
|
Stories Total
|
2 |
|
Size Interior
|
1,489 Ft2 |
|
Type
|
House |
|
Utility Water
|
Municipal Water |
Land
|
Access Type
|
Road Access |
|
Acreage
|
No |
|
Land Amenities
|
Marina, Park, Place Of Worship, Playground, Public Transit, Schools |
|
Sewer
|
Municipal Sewage System |
|
Size Depth
|
73 Ft |
|
Size Frontage
|
69 Ft |
|
Size Total Text
|
Under 1/2 Acre |
|
Zoning Description
|
R1s |
Rooms
| Level |
Type |
Length |
Width |
Dimensions |
|
Second Level |
Bedroom |
|
|
17'4'' x 15'0'' |
|
Main Level |
4pc Bathroom |
|
|
Measurements not available |
|
Main Level |
Bedroom |
|
|
11'2'' x 7'9'' |
|
Main Level |
Kitchen |
|
|
13'5'' x 6'0'' |
|
Main Level |
Living Room |
|
|
8'1'' x 15'10'' |
|
Main Level |
Bedroom |
|
|
9'2'' x 12'6'' |
|
Main Level |
4pc Bathroom |
|
|
Measurements not available |
|
Main Level |
Kitchen |
|
|
17'11'' x 15'5'' |
|
Main Level |
Living Room |
|
|
13'1'' x 22'8'' |
|
Main Level |
Sunroom |
|
|
14'10'' x 11'0'' |
Utilities
|
Cable
|
Available |
|
Electricity
|
Available |
|
Natural Gas
|
Available |

