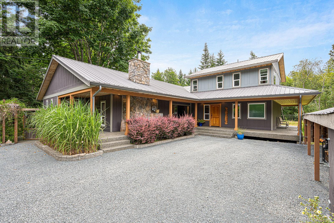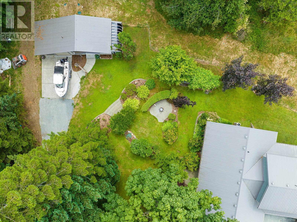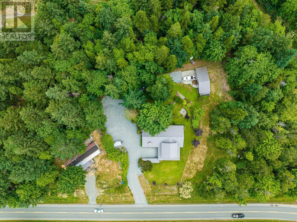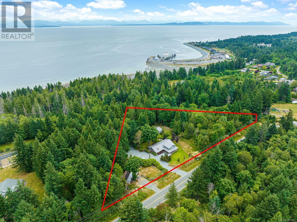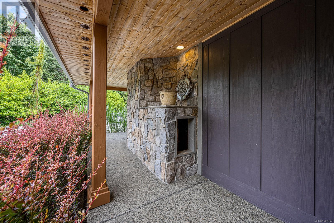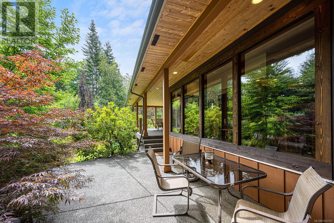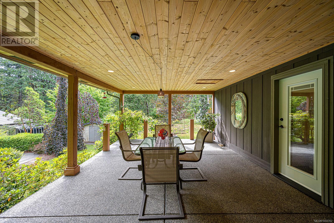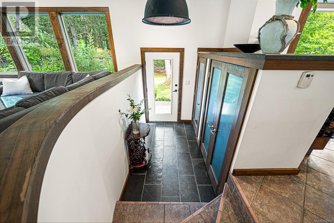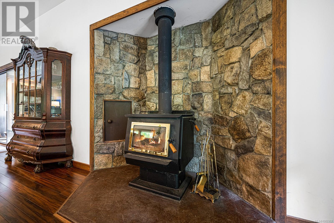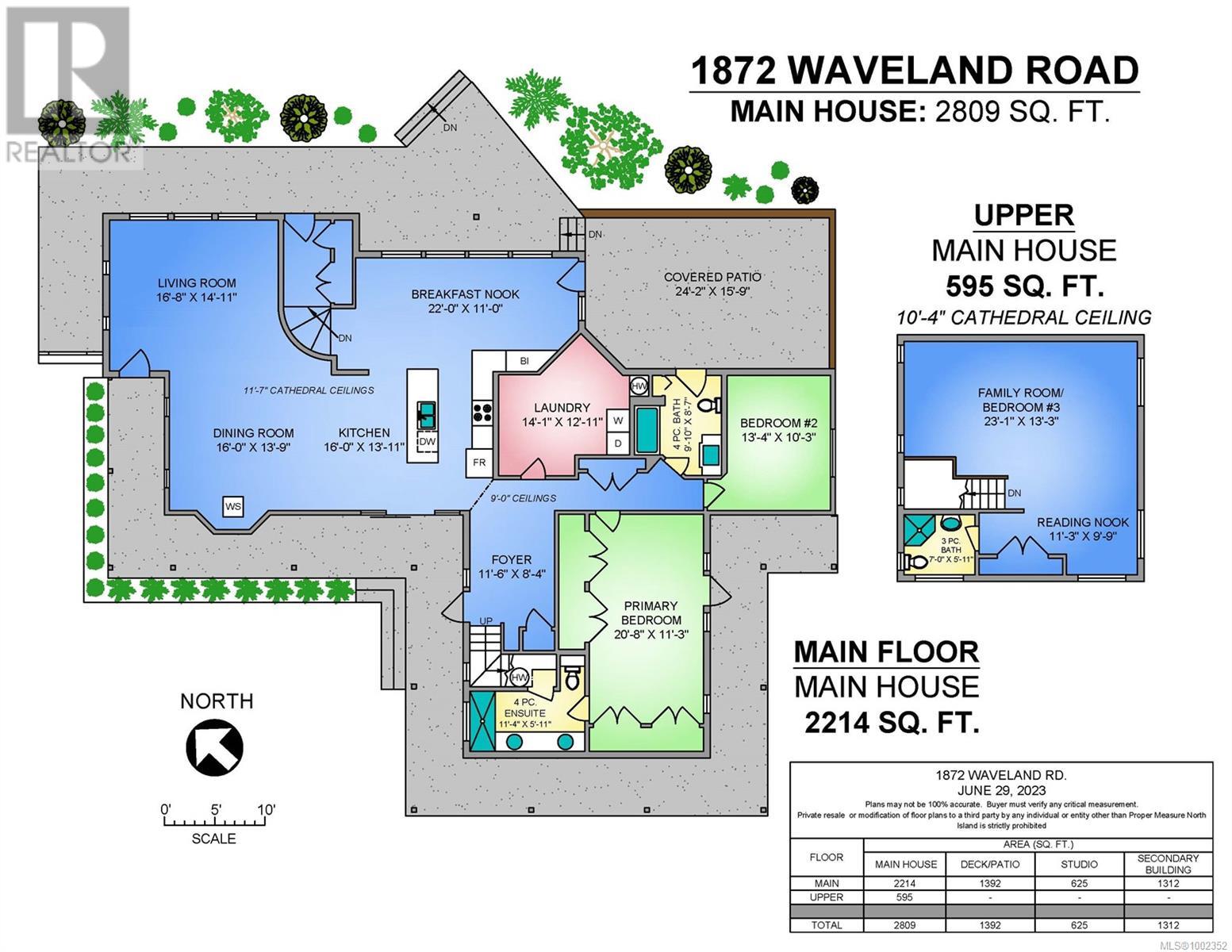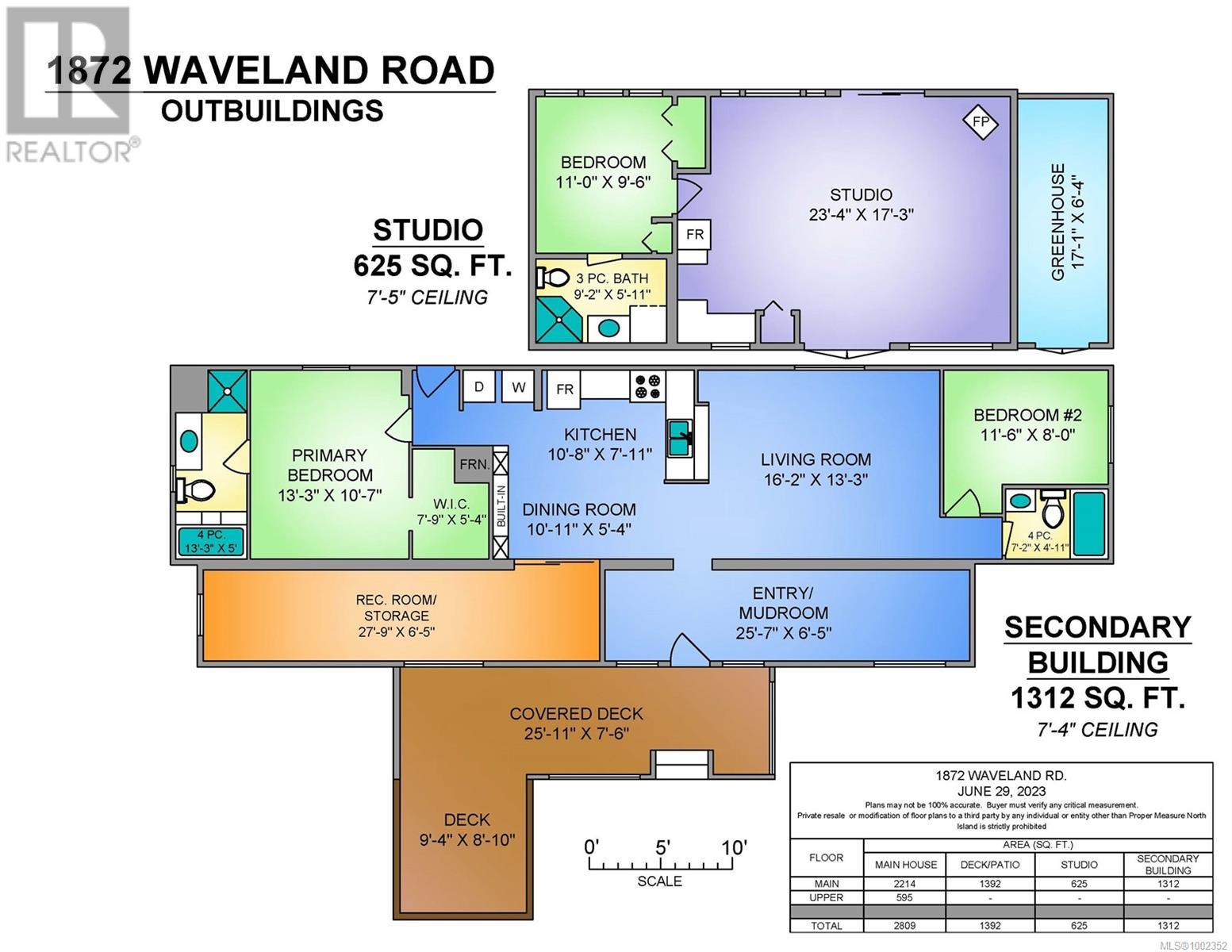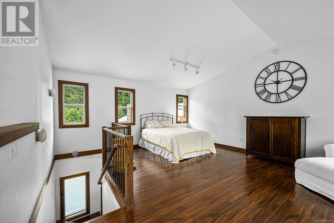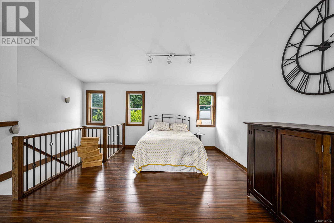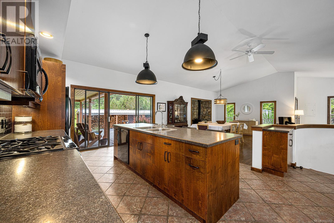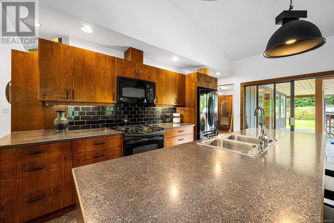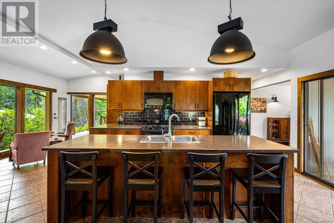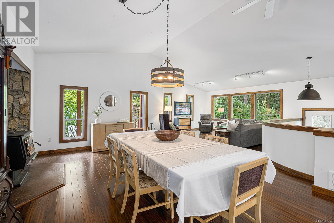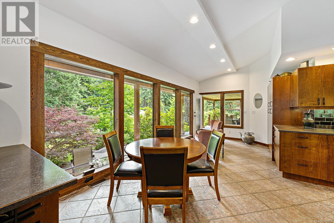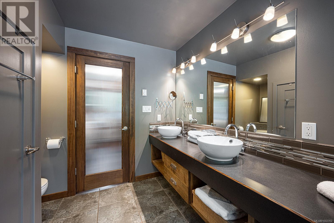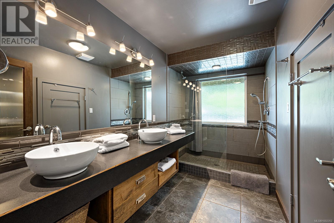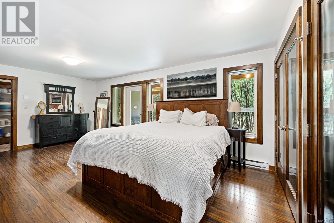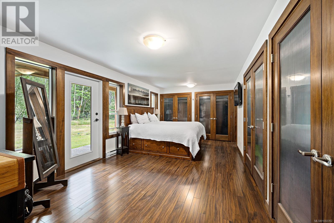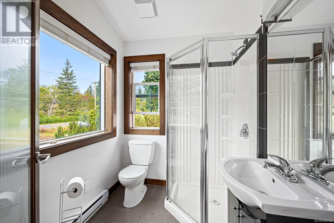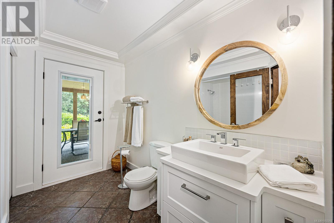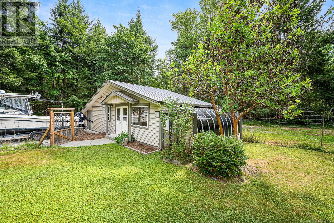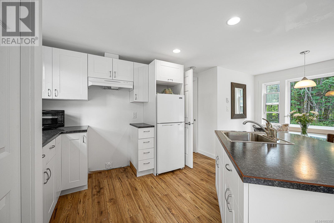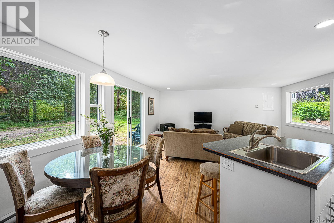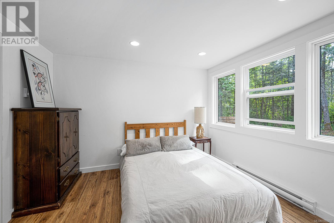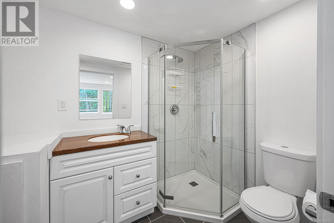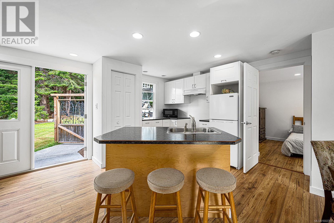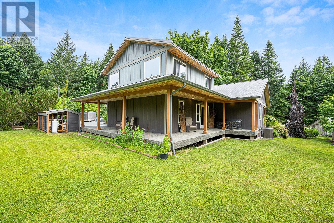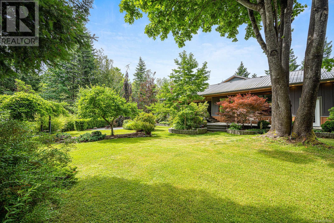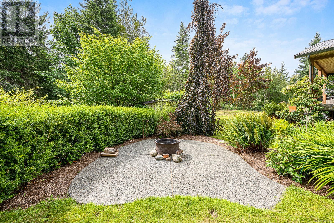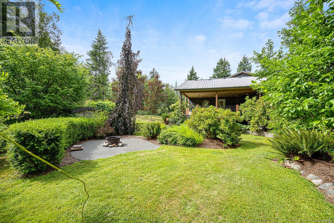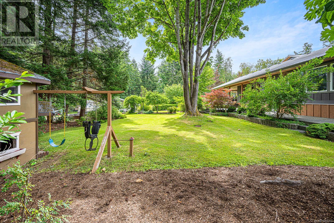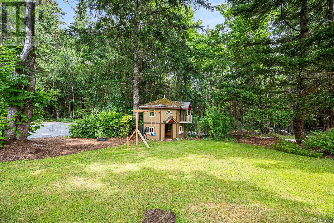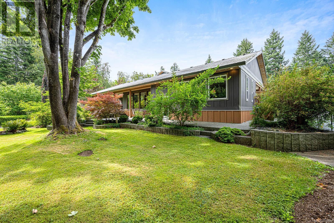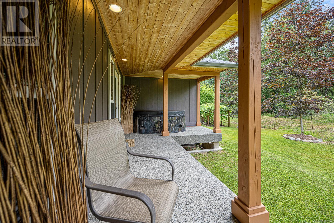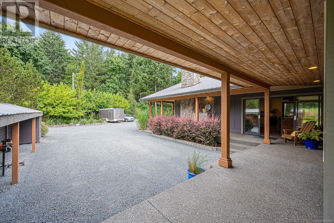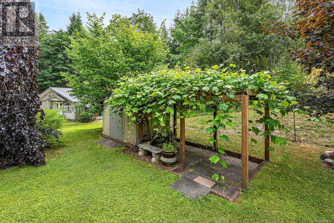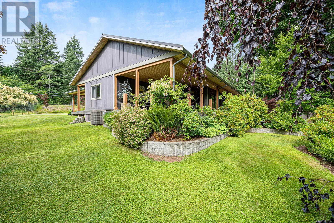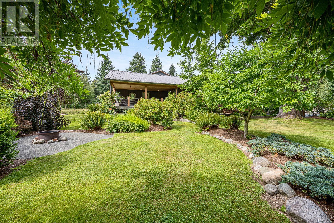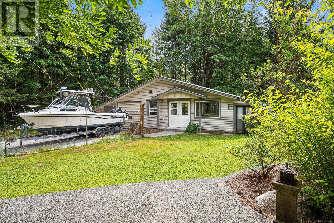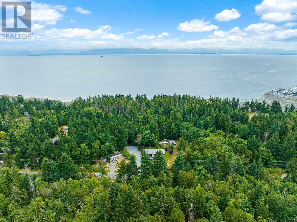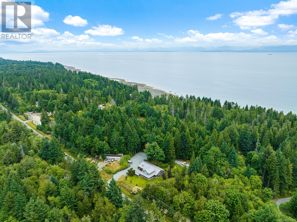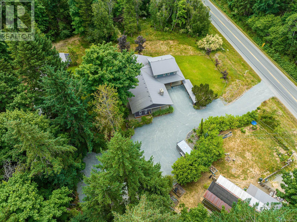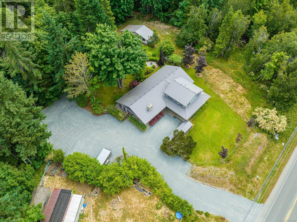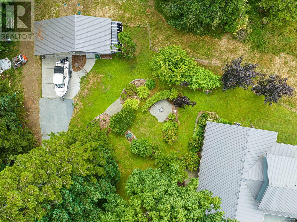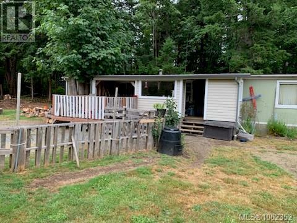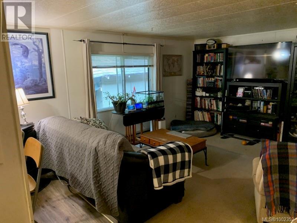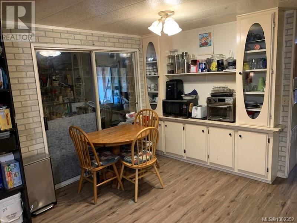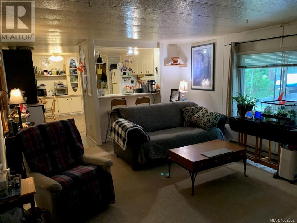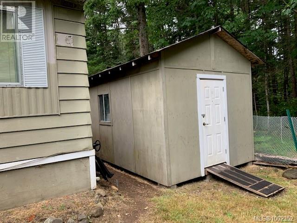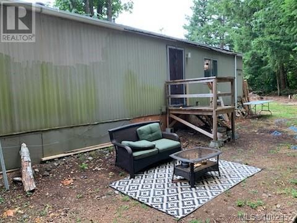5 Bedroom
6 Bathroom
4,746 ft2
Westcoast
Fireplace
Air Conditioned
Heat Pump
Acreage
$1,495,000
Welcome to your ultimate coastal retreat, where luxury meets privacy in this 2.75 acre, 2700 sq ft west coast inspired home in a highly desirable location. Situated a short 5 minute drive to town sits an architectural expansion of an existing mobile home. With approximately 2800 sq. ft. of vaulted ceilings, timber framed window walls, complete scissor truss roof system, timber framed wrap around decks allowing for 1200 sq. ft. of covered year-round enjoyment, all engineered. Particular attention was paid to ease of maintenance—cement board siding, metal roofing, Italian commercial grade tile, hardwood floors and all concrete capped exterior decks make for a true west coast marvel. All of the original 924 sq. ft. of the original mobile has been remodeled and updated, seamlessly integrated into the new design leaving no clue of the home’s original structure. The property boasts impressive revenue potential with a rented mobile home hidden behind a wall of hedging as well as a one-bedroom guest house for the overflow of friends or family to stay. Further, with the blue sky future potential to develop the forested portion of the property, this impressive home represents a cost-effective investment in the future. (id:60626)
Property Details
|
MLS® Number
|
1002352 |
|
Property Type
|
Single Family |
|
Neigbourhood
|
Courtenay North |
|
Features
|
Acreage, Central Location, Wooded Area, Other |
|
Parking Space Total
|
6 |
|
Plan
|
Vip39131 |
|
Structure
|
Shed |
Building
|
Bathroom Total
|
6 |
|
Bedrooms Total
|
5 |
|
Architectural Style
|
Westcoast |
|
Constructed Date
|
1972 |
|
Cooling Type
|
Air Conditioned |
|
Fireplace Present
|
Yes |
|
Fireplace Total
|
2 |
|
Heating Fuel
|
Wood |
|
Heating Type
|
Heat Pump |
|
Size Interior
|
4,746 Ft2 |
|
Total Finished Area
|
4746 Sqft |
|
Type
|
Manufactured Home |
Land
|
Access Type
|
Road Access |
|
Acreage
|
Yes |
|
Size Irregular
|
2.74 |
|
Size Total
|
2.74 Ac |
|
Size Total Text
|
2.74 Ac |
|
Zoning Description
|
Cr-1 |
|
Zoning Type
|
Unknown |
Rooms
| Level |
Type |
Length |
Width |
Dimensions |
|
Second Level |
Other |
|
|
11'3 x 9'9 |
|
Second Level |
Bathroom |
7 ft |
|
7 ft x Measurements not available |
|
Second Level |
Bonus Room |
|
|
23'1 x 13'3 |
|
Main Level |
Primary Bedroom |
|
|
20'8 x 11'3 |
|
Main Level |
Ensuite |
|
|
11'4 x 5'11 |
|
Main Level |
Entrance |
|
|
11'6 x 8'4 |
|
Main Level |
Bedroom |
|
|
13'4 x 10'3 |
|
Main Level |
Bathroom |
|
|
9'10 x 8'7 |
|
Main Level |
Laundry Room |
|
|
14'1 x 12'11 |
|
Main Level |
Kitchen |
16 ft |
|
16 ft x Measurements not available |
|
Main Level |
Dining Room |
16 ft |
|
16 ft x Measurements not available |
|
Main Level |
Living Room |
|
|
16'8 x 14'11 |
|
Other |
Studio |
|
|
23'4 x 17'3 |
|
Other |
Living Room |
|
|
16'2 x 13'3 |
|
Additional Accommodation |
Bedroom |
|
|
11'6 x 8'0 |
|
Additional Accommodation |
Bathroom |
|
|
7'2 x 4'11 |
|
Additional Accommodation |
Bathroom |
|
|
9'2 x 5'11 |
|
Additional Accommodation |
Bedroom |
11 ft |
|
11 ft x Measurements not available |
|
Additional Accommodation |
Other |
|
|
25'7 x 6'5 |
|
Additional Accommodation |
Other |
|
|
27'9 x 6'5 |
|
Additional Accommodation |
Dining Room |
|
|
10'11 x 5'4 |
|
Additional Accommodation |
Kitchen |
|
|
10'8 x 7'11 |
|
Additional Accommodation |
Primary Bedroom |
|
|
13'3 x 10'7 |
|
Additional Accommodation |
Bathroom |
|
5 ft |
Measurements not available x 5 ft |

