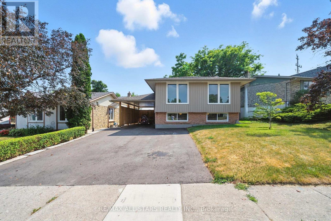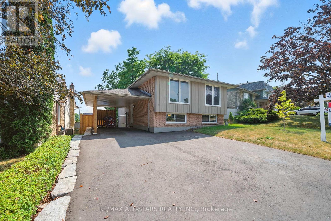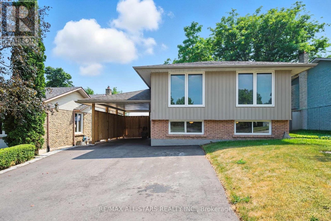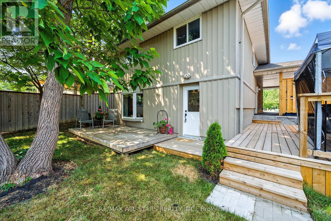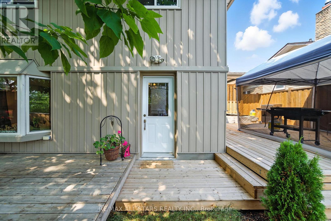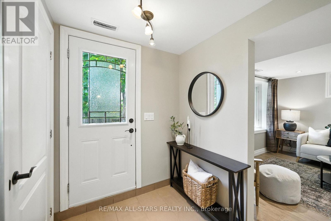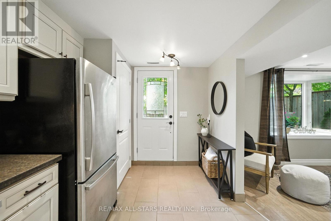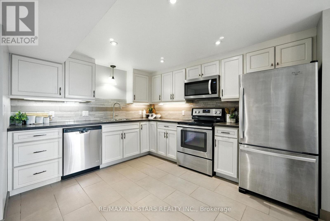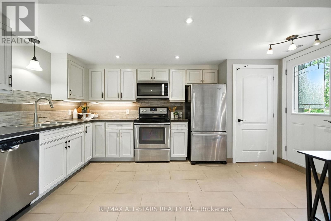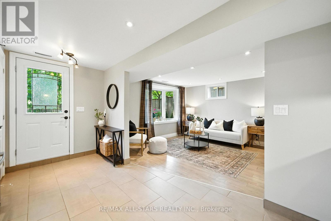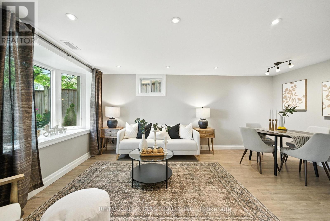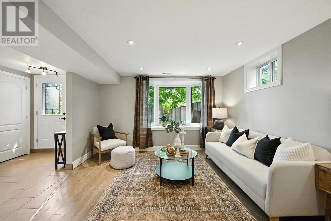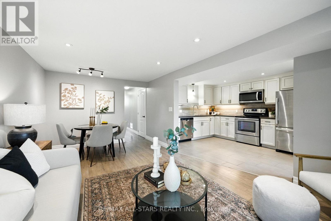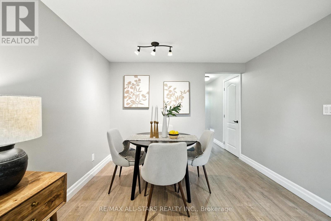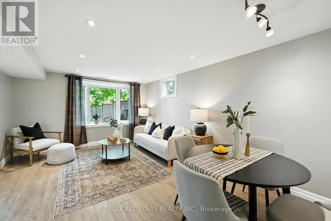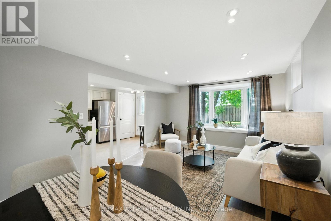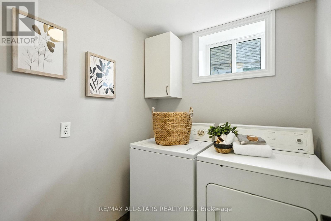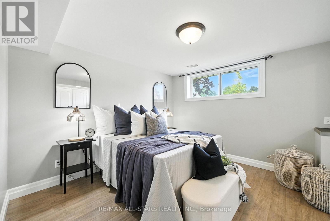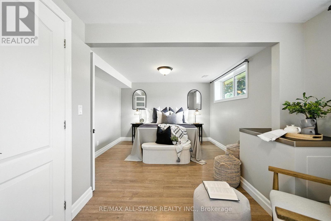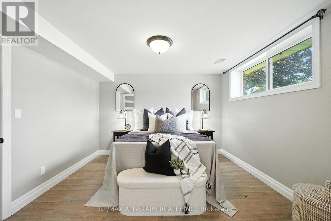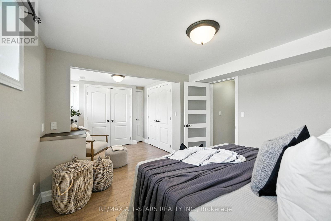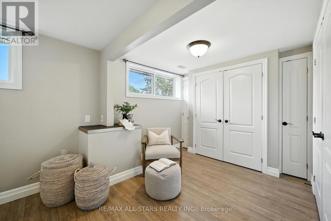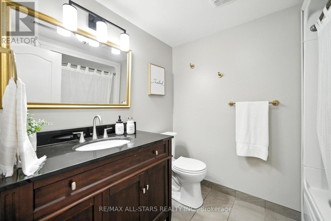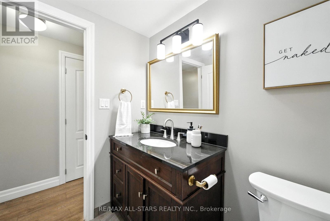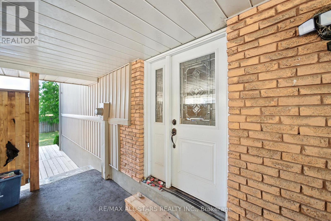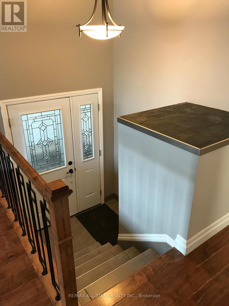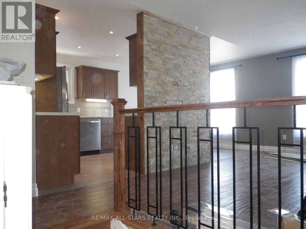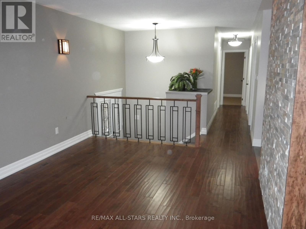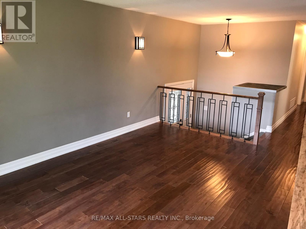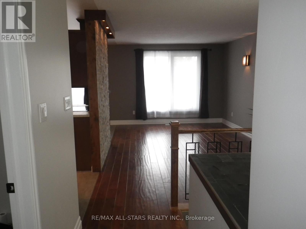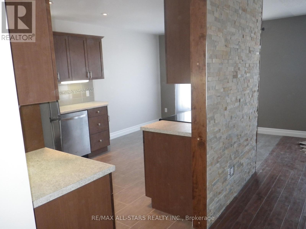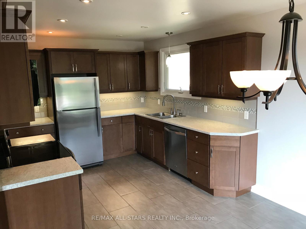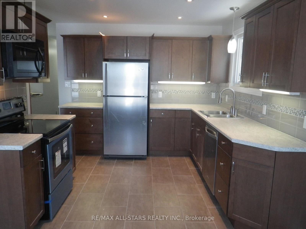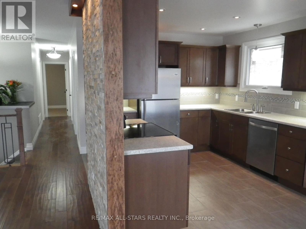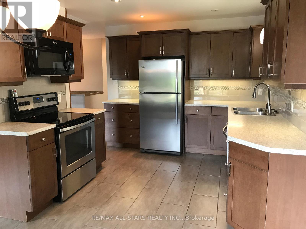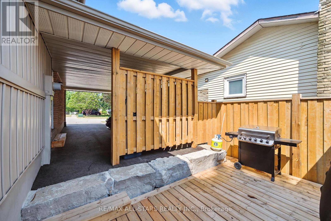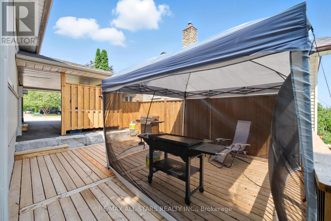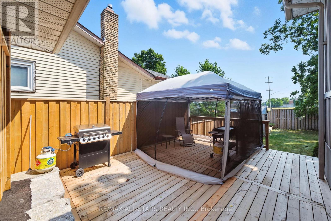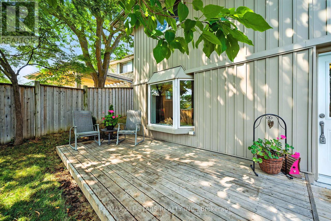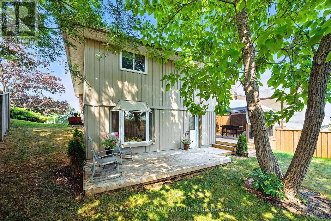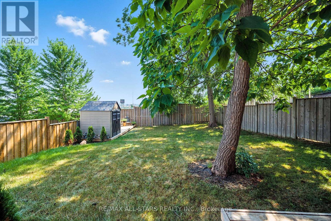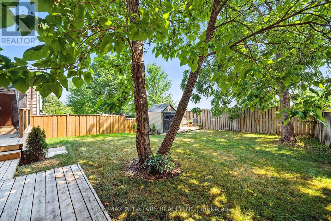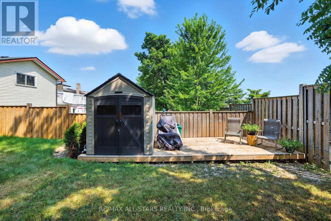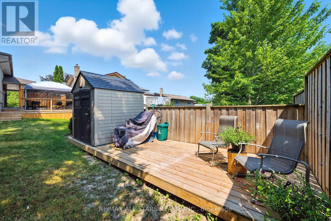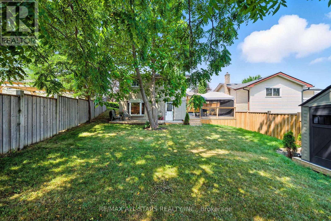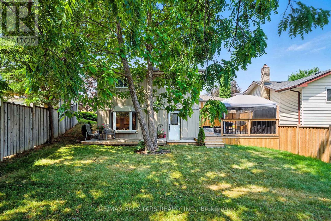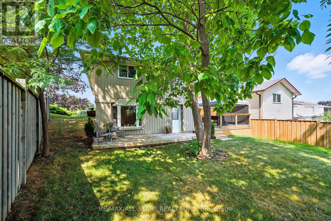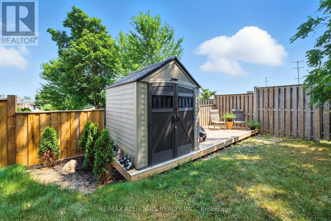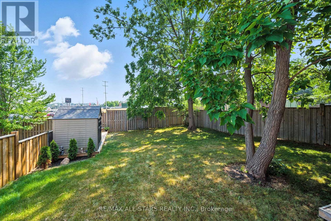4 Bedroom
2 Bathroom
700 - 1,100 ft2
Raised Bungalow
Central Air Conditioning
Forced Air
$848,000
Unique Investment Opportunity at 3 Lakeview Drive, Port Perry. Welcome to this one-of-a-kind raised bungalow, perfectly situated in a serene area of Port Perry. This property stands out with its unique configuration, offering two separate living units, ideal for multi-generational living, rental income, or a combination of both. Key Features: Main Level: Offers 3 spacious bedrooms, a 4-piece bathroom, a bright living room, dining area, updated kitchen, and its own laundry facilities. Lower Level/In-Law Suite: Self-contained with 1 bedroom, 4-piece bath, living/dining area, updated kitchen, and separate laundry. Perfect for guests or rental potential. Outdoor Highlights: Private, fully fenced yard with two separate patios/decks, providing ample outdoor space for relaxation and entertainment. Upgrades: Modernized throughout with new decks, paved driveway, and updated carport. This property offers exceptional flexibility for a variety of lifestyles - live in one unit and rent out the other, work from home, or invest in a property with multiple income streams. Don't miss out on this rare find! Shingles (2012), Windows/Doors (2013), Facia/Soffit/Vinyl Siding (2013), Furnace/Central Air (2014), Electrical Updated (2015), Driveway Paved/Carport/Landscaping (2024), Lower Level Refinished (2024). (id:60626)
Property Details
|
MLS® Number
|
E12291784 |
|
Property Type
|
Single Family |
|
Community Name
|
Port Perry |
|
Amenities Near By
|
Hospital, Marina, Public Transit |
|
Community Features
|
Community Centre |
|
Equipment Type
|
None |
|
Features
|
Irregular Lot Size, Level, In-law Suite |
|
Parking Space Total
|
3 |
|
Rental Equipment Type
|
None |
|
Structure
|
Deck, Patio(s), Shed |
Building
|
Bathroom Total
|
2 |
|
Bedrooms Above Ground
|
3 |
|
Bedrooms Below Ground
|
1 |
|
Bedrooms Total
|
4 |
|
Appliances
|
Water Heater, Dishwasher, Dryer, Microwave, Hood Fan, Two Stoves, Two Washers, Window Coverings, Two Refrigerators |
|
Architectural Style
|
Raised Bungalow |
|
Basement Features
|
Apartment In Basement, Separate Entrance |
|
Basement Type
|
N/a |
|
Construction Style Attachment
|
Detached |
|
Cooling Type
|
Central Air Conditioning |
|
Exterior Finish
|
Vinyl Siding, Brick |
|
Flooring Type
|
Ceramic, Laminate, Hardwood, Carpeted |
|
Foundation Type
|
Block |
|
Heating Fuel
|
Natural Gas |
|
Heating Type
|
Forced Air |
|
Stories Total
|
1 |
|
Size Interior
|
700 - 1,100 Ft2 |
|
Type
|
House |
|
Utility Water
|
Municipal Water |
Parking
Land
|
Acreage
|
No |
|
Fence Type
|
Fenced Yard |
|
Land Amenities
|
Hospital, Marina, Public Transit |
|
Sewer
|
Sanitary Sewer |
|
Size Depth
|
124 Ft ,4 In |
|
Size Frontage
|
63 Ft |
|
Size Irregular
|
63 X 124.4 Ft |
|
Size Total Text
|
63 X 124.4 Ft|under 1/2 Acre |
|
Surface Water
|
Lake/pond |
Rooms
| Level |
Type |
Length |
Width |
Dimensions |
|
Lower Level |
Living Room |
5.13 m |
3.04 m |
5.13 m x 3.04 m |
|
Lower Level |
Dining Room |
|
|
Measurements not available |
|
Lower Level |
Bathroom |
1.94 m |
1.58 m |
1.94 m x 1.58 m |
|
Lower Level |
Bedroom 4 |
5.46 m |
3.42 m |
5.46 m x 3.42 m |
|
Lower Level |
Laundry Room |
1.68 m |
1.96 m |
1.68 m x 1.96 m |
|
Lower Level |
Utility Room |
3.16 m |
1.52 m |
3.16 m x 1.52 m |
|
Lower Level |
Kitchen |
4.68 m |
3.01 m |
4.68 m x 3.01 m |
|
Main Level |
Foyer |
|
|
Measurements not available |
|
Main Level |
Living Room |
5.03 m |
3.32 m |
5.03 m x 3.32 m |
|
Main Level |
Dining Room |
2.4 m |
3.07 m |
2.4 m x 3.07 m |
|
Main Level |
Kitchen |
3.04 m |
3.07 m |
3.04 m x 3.07 m |
|
Main Level |
Laundry Room |
3.08 m |
1.87 m |
3.08 m x 1.87 m |
|
Main Level |
Primary Bedroom |
3.93 m |
3.2 m |
3.93 m x 3.2 m |
|
Main Level |
Bedroom 2 |
3.46 m |
2.83 m |
3.46 m x 2.83 m |
|
Main Level |
Bedroom 3 |
3.01 m |
2.37 m |
3.01 m x 2.37 m |
|
Main Level |
Bathroom |
2.36 m |
1.5 m |
2.36 m x 1.5 m |
Utilities
|
Cable
|
Installed |
|
Electricity
|
Installed |
|
Sewer
|
Installed |

