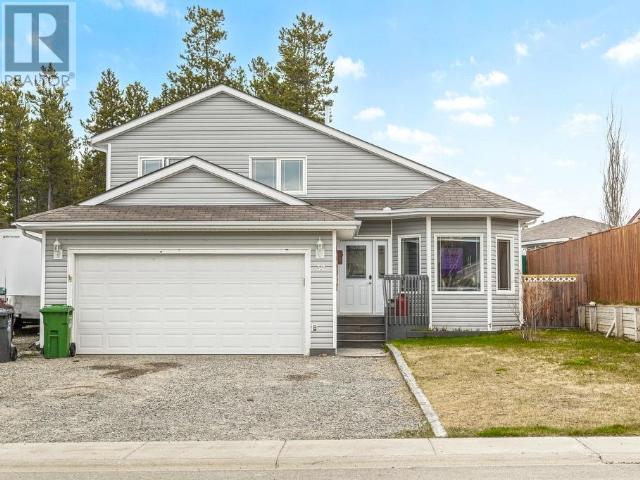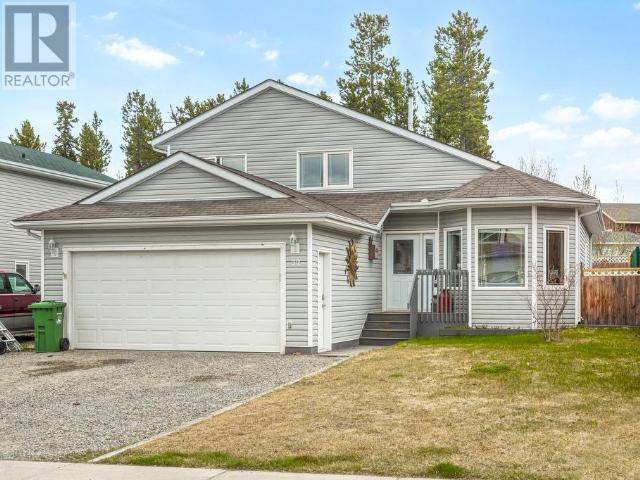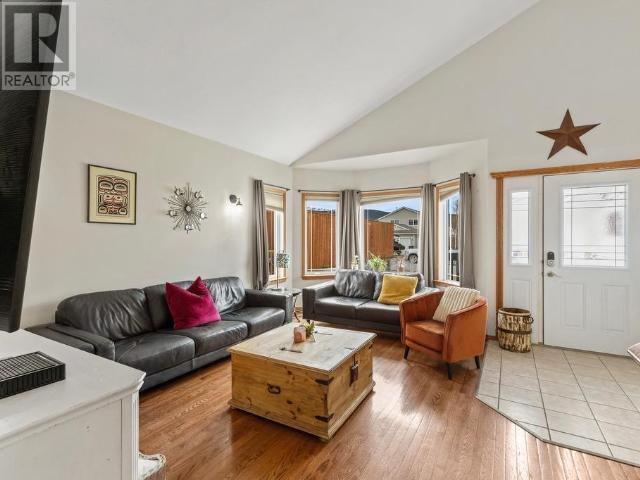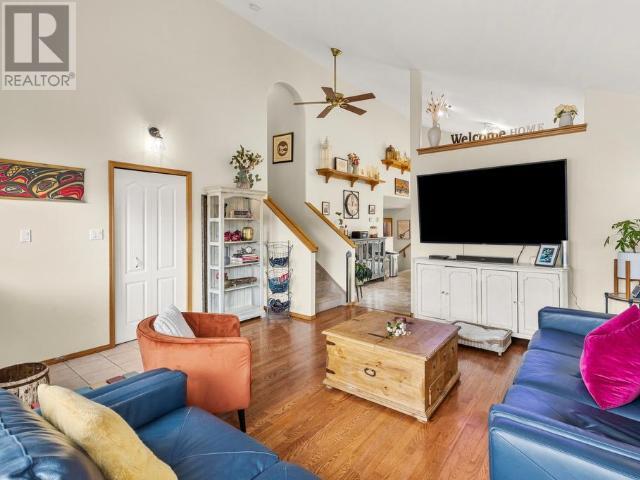32 Keewenaw Drive Whitehorse, Yukon Y1A 6V8
4 Bedroom
3 Bathroom
1,869 ft2
Lawn
$714,900
Desirable 3 level split family home on a fully fenced and landscaped lot backing onto a park. The functional layout offers an open concept kitchen/dining area on the main that flows down to the lower-level family room. 4 bedrooms in total with 3 on the upper level that includes large primary bedroom w/ full ensuite and jet tub. Vaulted ceiling, large island kitchen w/ pantry, 3 full bathrooms, double attached garage and massive rear deck. Situated on 53'x115' lot that has RV parking and backs onto green space. Home is tenant occupied. (id:60626)
Property Details
| MLS® Number | 16529 |
| Property Type | Single Family |
| Features | Rectangular |
| Structure | Deck |
Building
| Bathroom Total | 3 |
| Bedrooms Total | 4 |
| Appliances | Stove, Refrigerator, Washer, Dishwasher, Dryer, Microwave |
| Constructed Date | 2005 |
| Construction Style Attachment | Detached |
| Size Interior | 1,869 Ft2 |
| Type | House |
Land
| Acreage | No |
| Fence Type | Fence |
| Landscape Features | Lawn |
| Size Frontage | 53 Ft |
| Size Irregular | 53 X 115 |
| Size Total Text | 53 X 115 |
Rooms
| Level | Type | Length | Width | Dimensions |
|---|---|---|---|---|
| Above | Primary Bedroom | 14 ft | 13 ft ,7 in | 14 ft x 13 ft ,7 in |
| Above | 4pc Bathroom | Measurements not available | ||
| Above | Bedroom | 10 ft ,7 in | 9 ft ,4 in | 10 ft ,7 in x 9 ft ,4 in |
| Above | Bedroom | 8 ft ,7 in | 9 ft ,4 in | 8 ft ,7 in x 9 ft ,4 in |
| Above | 4pc Ensuite Bath | Measurements not available | ||
| Basement | Living Room | 14 ft | 14 ft | 14 ft x 14 ft |
| Basement | 4pc Bathroom | Measurements not available | ||
| Basement | Bedroom | 10 ft | 9 ft ,6 in | 10 ft x 9 ft ,6 in |
| Basement | Laundry Room | 4 ft ,8 in | 5 ft ,6 in | 4 ft ,8 in x 5 ft ,6 in |
| Main Level | Foyer | 7 ft | 5 ft | 7 ft x 5 ft |
| Main Level | Living Room | 15 ft | 11 ft | 15 ft x 11 ft |
| Main Level | Dining Room | 12 ft | 7 ft | 12 ft x 7 ft |
| Main Level | Kitchen | 15 ft | 13 ft | 15 ft x 13 ft |
Contact Us
Contact us for more information
































