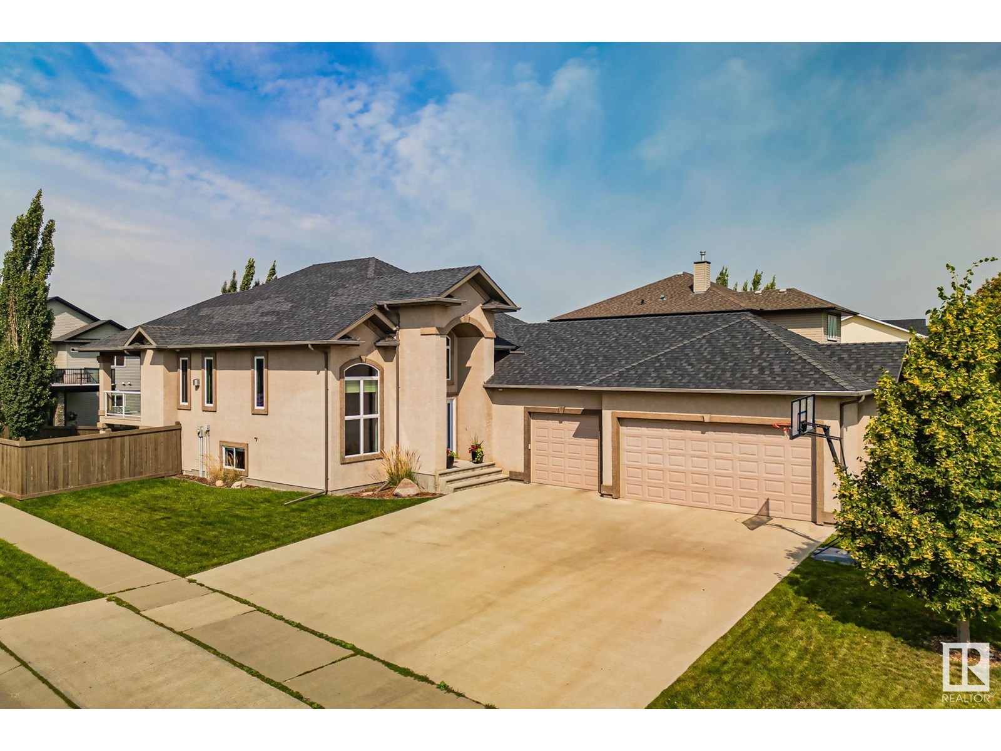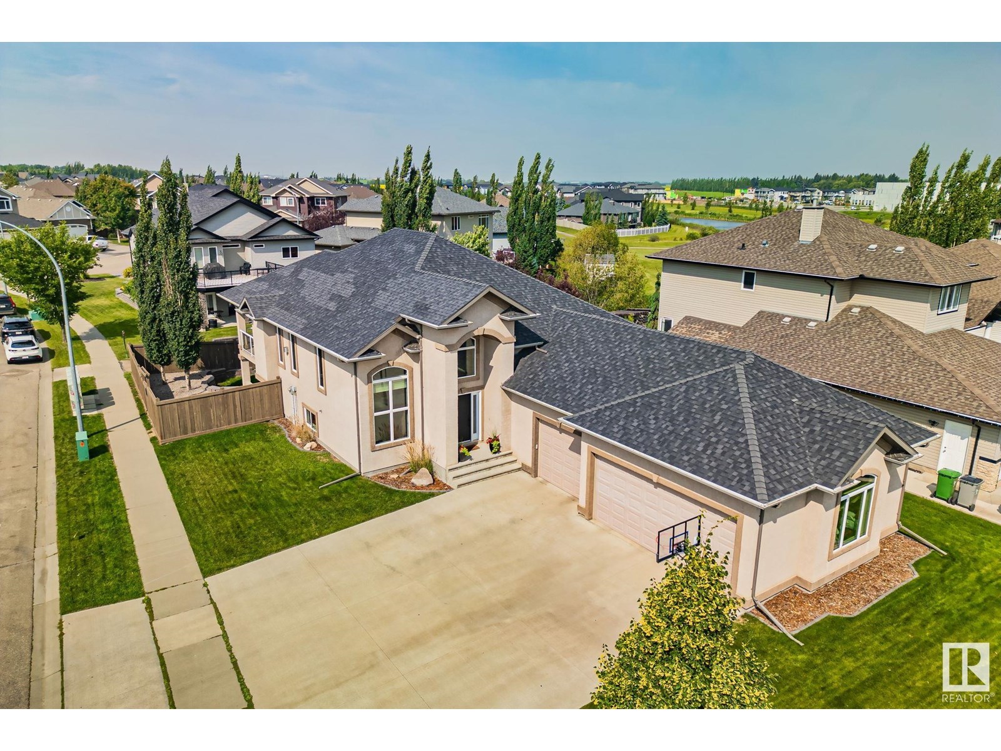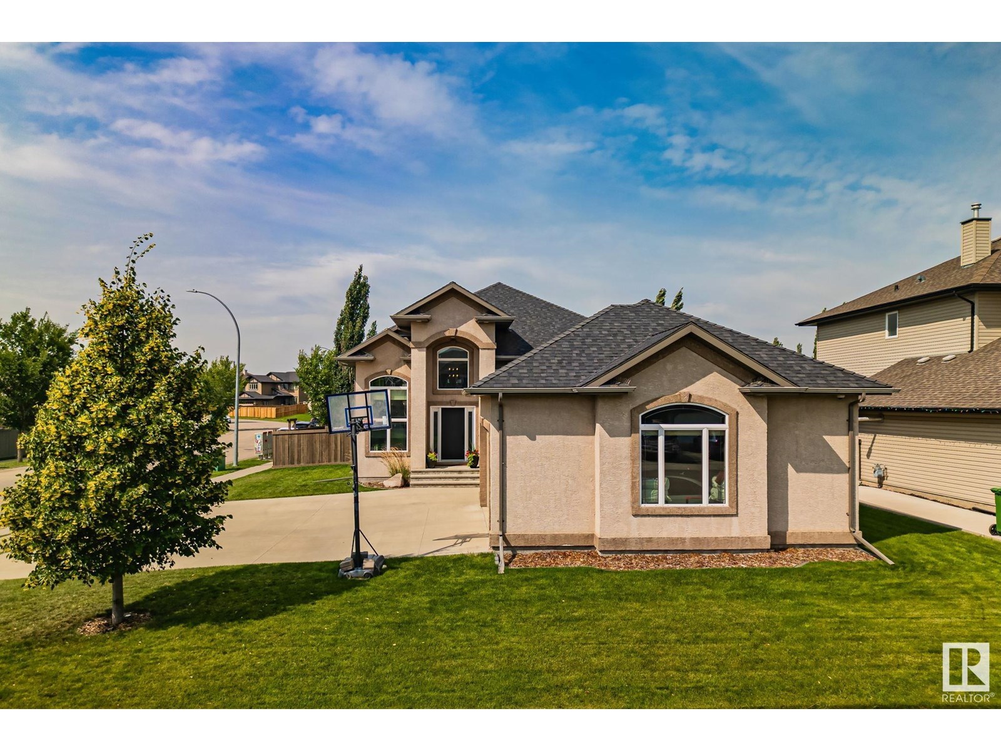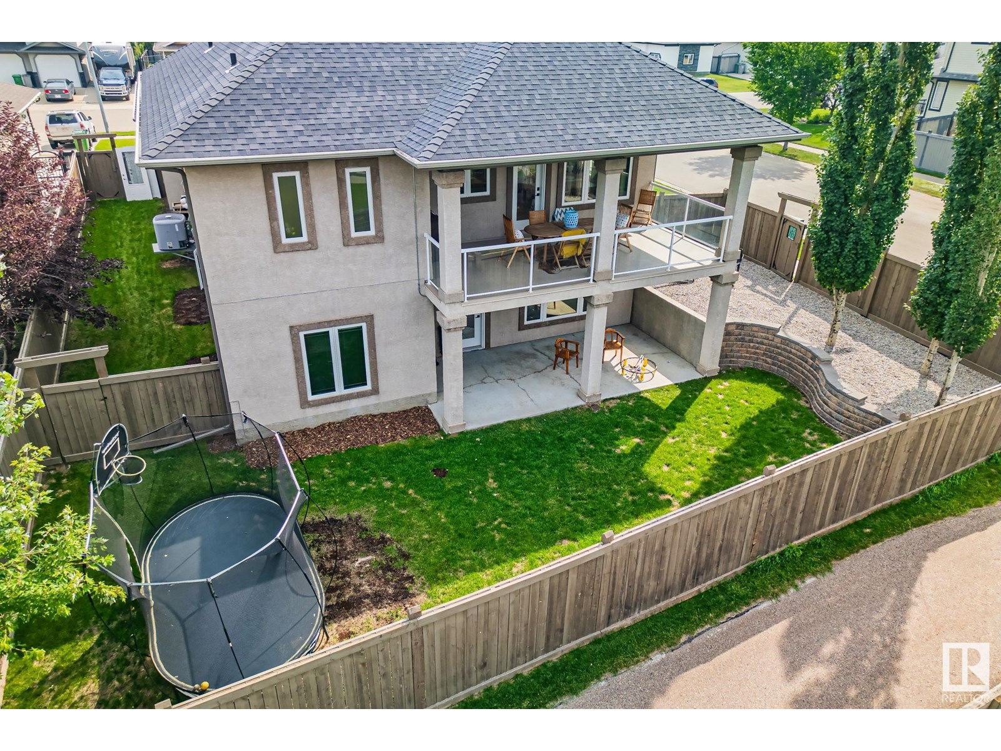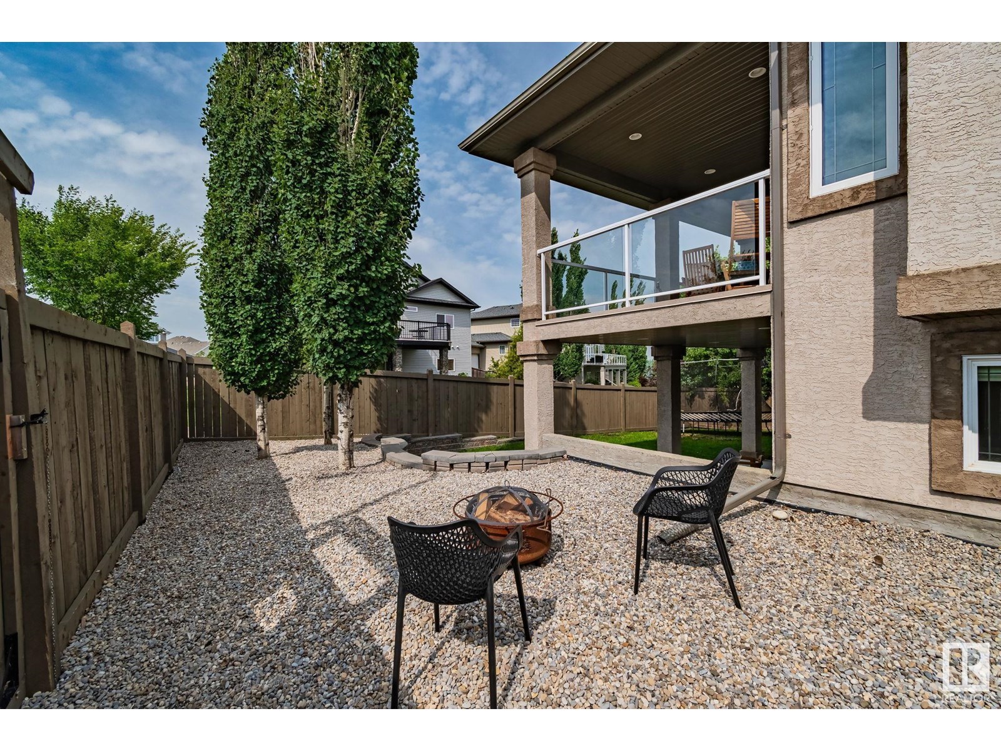4 Bedroom
3 Bathroom
1,685 ft2
Bi-Level
Fireplace
Central Air Conditioning
Forced Air, In Floor Heating
$799,900
Welcome to this stunning fully finished bi-level walkout in prestigious Four Season Estates! 3300 sq ft of livingspace showcases a bright open floor plan with gleaming hardwood throughout the main floor. The spacious kitchen features ample cabinetry, a large island, corner pantry and is open to the dining area with bright windows, a double-sided fireplace, and access to the covered rear deck. The massive living room shares the cozy fireplace and offers a perfect space for entertaining. The large primary suite boasts a walk-in closet and luxurious 5pc ensuite. A second spacious bedroom and 4pc bath complete the main level. The open staircase leads to the lower level with in-floor heat, a huge family room with walkout access to another covered deck, bedrooms 3 & 4, a 4pc bath, laundry, and a generous storage area. Enjoy summer comfort with central A/C and the convenience of an attached heated triple garage. Backing a walking path to Four Season Park, this is truly a beautiful home in an unbeatable location! (id:60626)
Property Details
|
MLS® Number
|
E4448603 |
|
Property Type
|
Single Family |
|
Neigbourhood
|
Four Season Estates (Beaumont) |
|
Amenities Near By
|
Playground, Schools |
|
Parking Space Total
|
6 |
|
Structure
|
Deck |
Building
|
Bathroom Total
|
3 |
|
Bedrooms Total
|
4 |
|
Appliances
|
Dishwasher, Dryer, Garage Door Opener Remote(s), Garage Door Opener, Microwave, Refrigerator, Gas Stove(s), Washer, Window Coverings |
|
Architectural Style
|
Bi-level |
|
Basement Development
|
Finished |
|
Basement Type
|
Full (finished) |
|
Constructed Date
|
2009 |
|
Construction Style Attachment
|
Detached |
|
Cooling Type
|
Central Air Conditioning |
|
Fireplace Fuel
|
Gas |
|
Fireplace Present
|
Yes |
|
Fireplace Type
|
Unknown |
|
Heating Type
|
Forced Air, In Floor Heating |
|
Size Interior
|
1,685 Ft2 |
|
Type
|
House |
Parking
|
Heated Garage
|
|
|
Attached Garage
|
|
Land
|
Acreage
|
No |
|
Fence Type
|
Fence |
|
Land Amenities
|
Playground, Schools |
|
Size Irregular
|
851.55 |
|
Size Total
|
851.55 M2 |
|
Size Total Text
|
851.55 M2 |
Rooms
| Level |
Type |
Length |
Width |
Dimensions |
|
Above |
Dining Room |
4.15 m |
4.63 m |
4.15 m x 4.63 m |
|
Basement |
Family Room |
9.69 m |
5.66 m |
9.69 m x 5.66 m |
|
Basement |
Bedroom 4 |
4.79 m |
4.2 m |
4.79 m x 4.2 m |
|
Basement |
Bedroom 5 |
4.16 m |
3.96 m |
4.16 m x 3.96 m |
|
Basement |
Laundry Room |
2.06 m |
3.33 m |
2.06 m x 3.33 m |
|
Main Level |
Living Room |
4.35 m |
5.47 m |
4.35 m x 5.47 m |
|
Main Level |
Kitchen |
4.15 m |
3.3 m |
4.15 m x 3.3 m |
|
Main Level |
Primary Bedroom |
6.64 m |
4.04 m |
6.64 m x 4.04 m |
|
Main Level |
Bedroom 2 |
3.62 m |
3.75 m |
3.62 m x 3.75 m |

