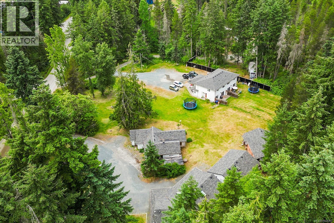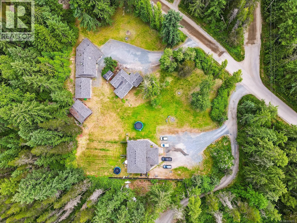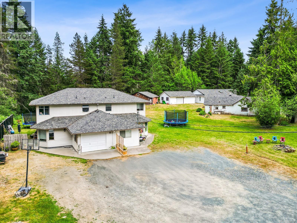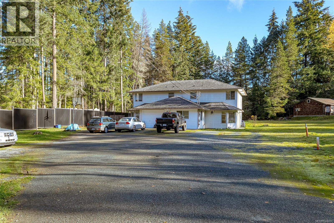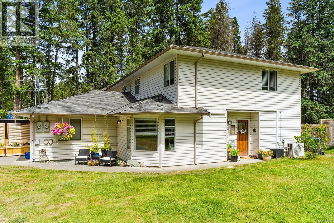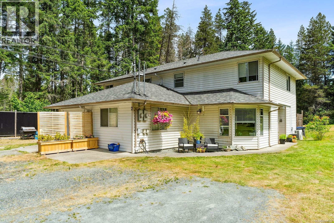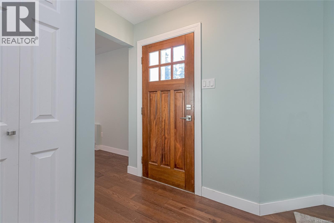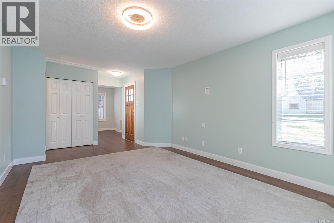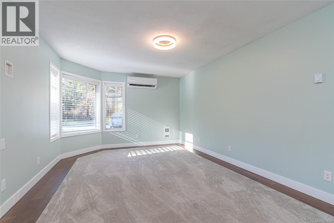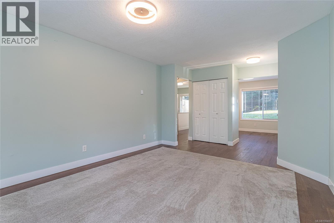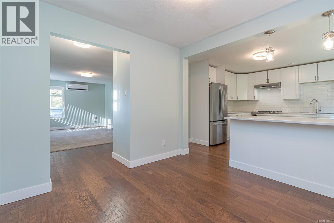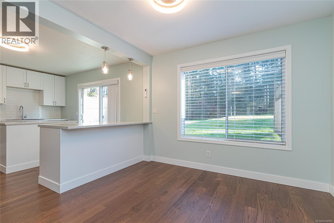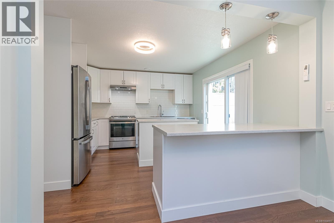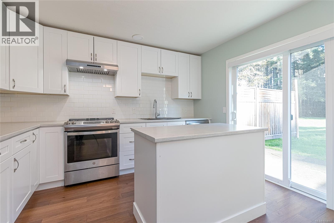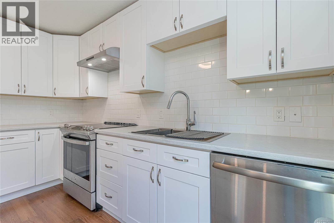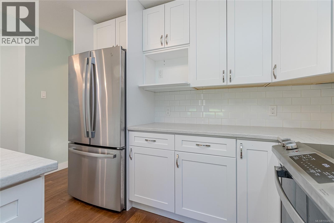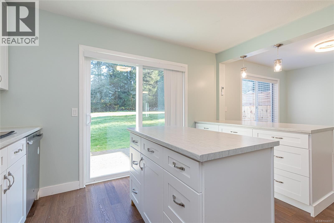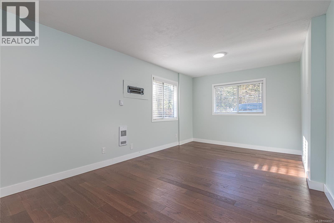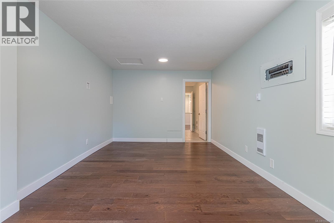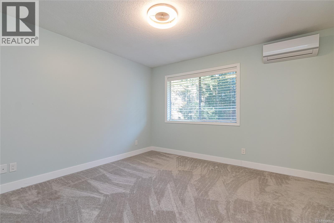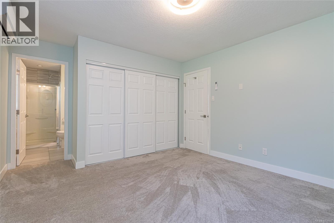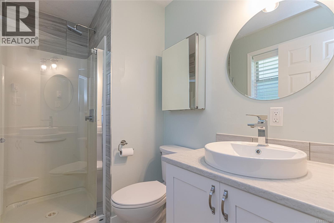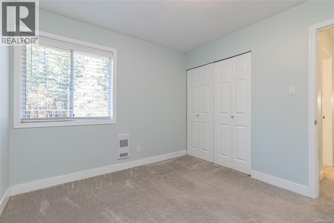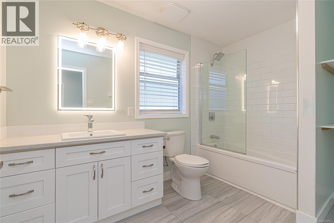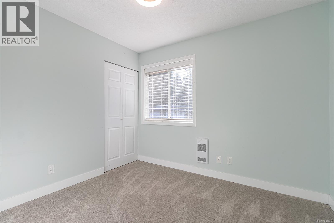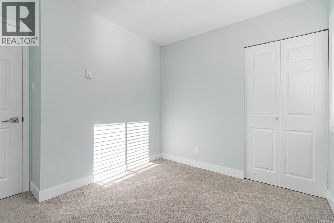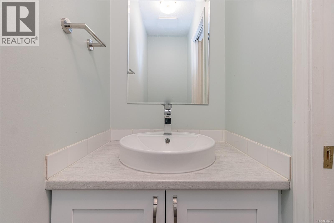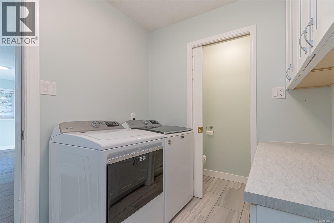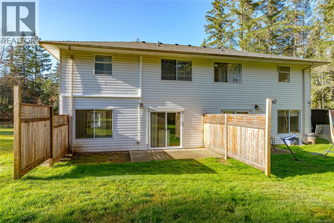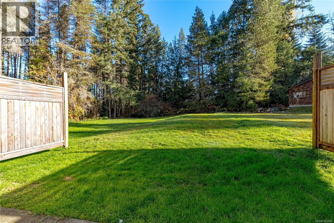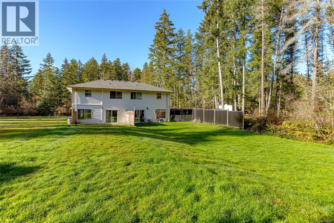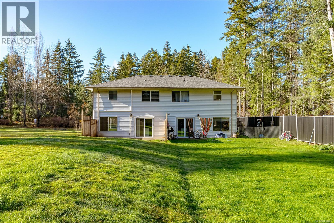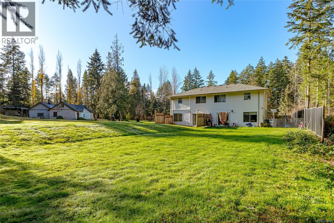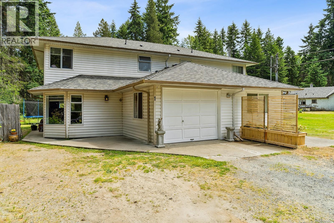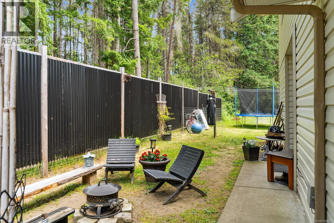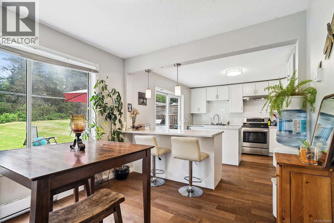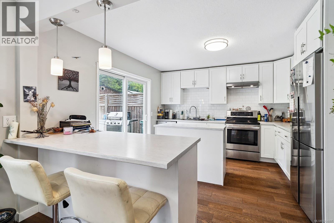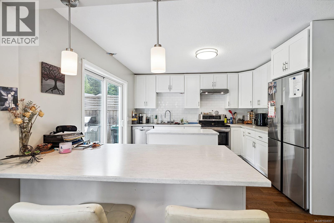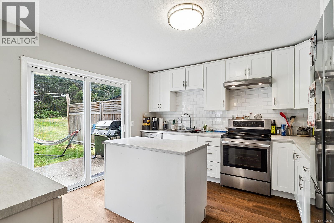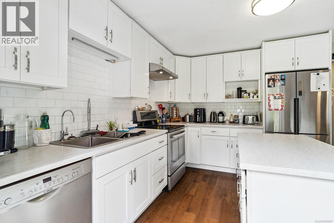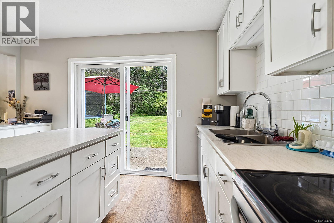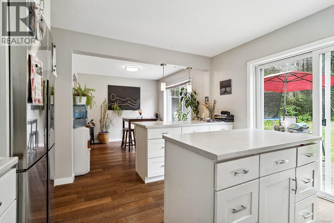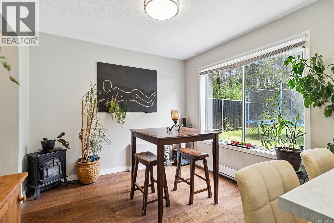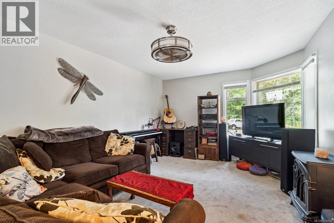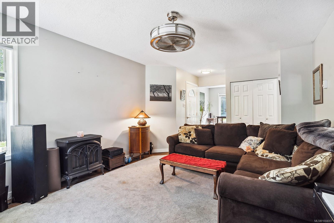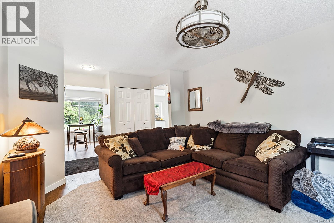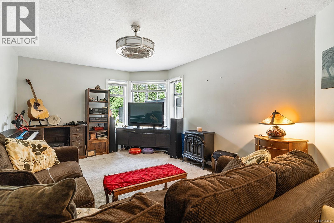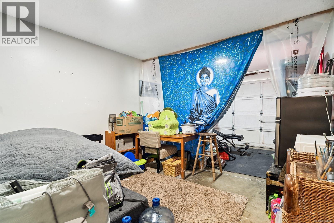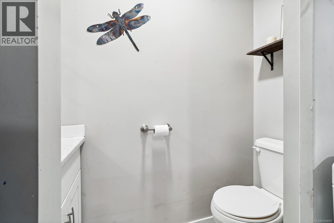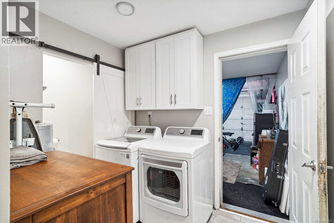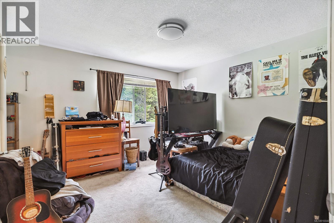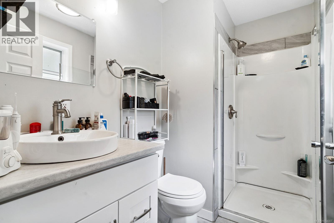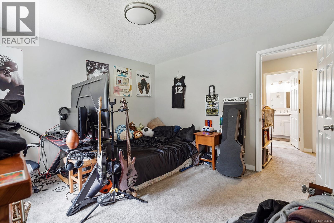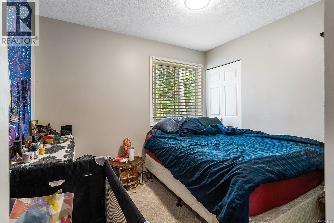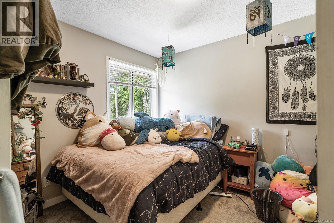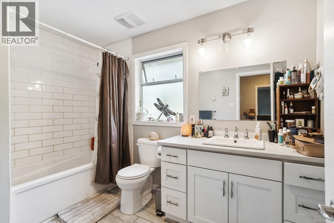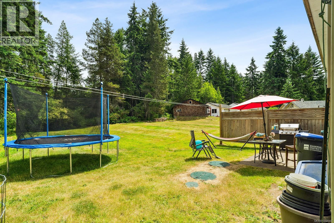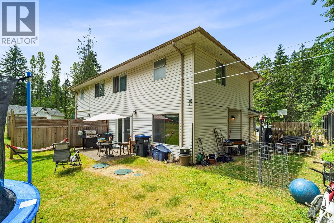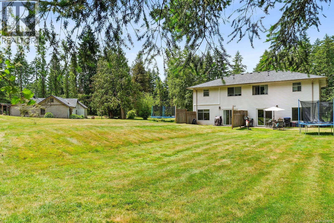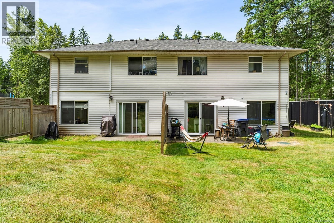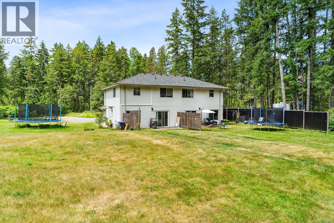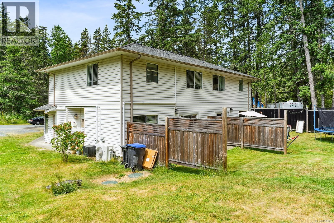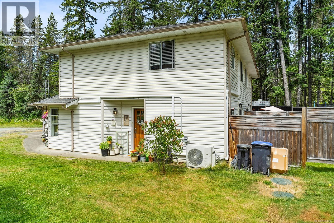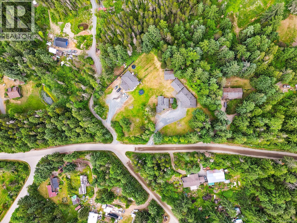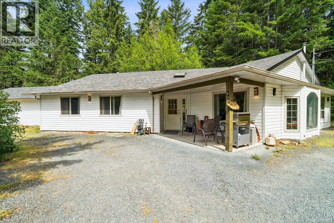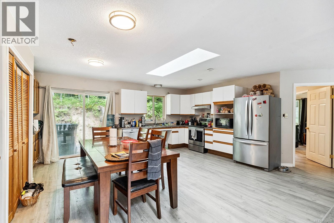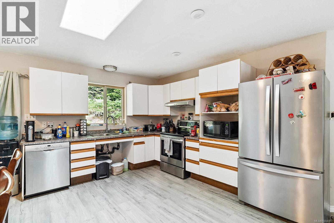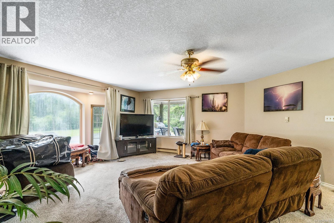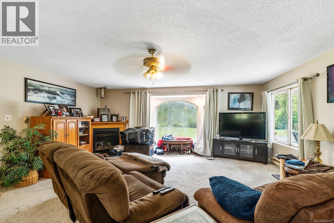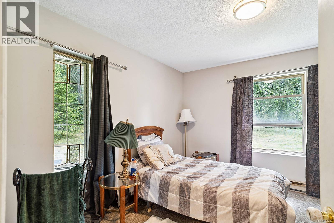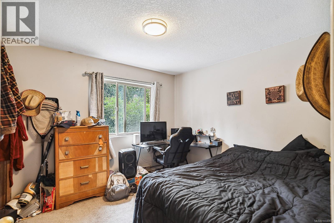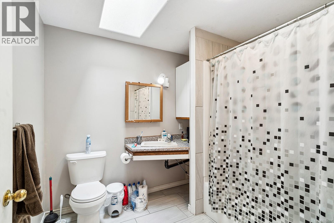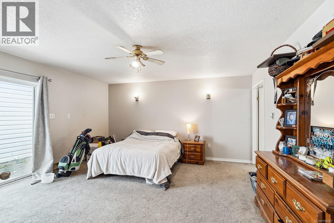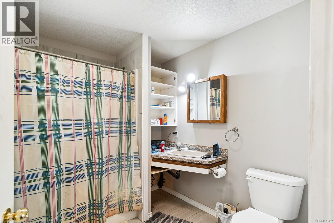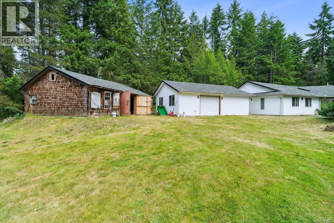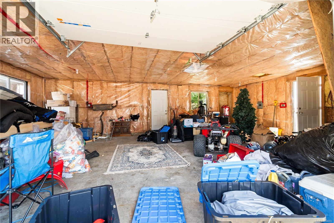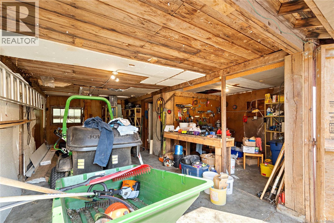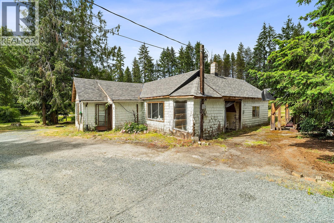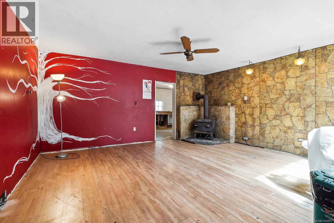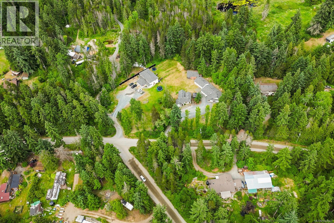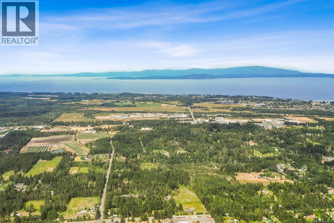10 Bedroom
8 Bathroom
5,819 ft2
Fireplace
Air Conditioned, None
Baseboard Heaters, Heat Pump
Acreage
$1,499,900
NEW PRICE!! Have you been thinking about investing in your own family and keeping the grandkids close? Well, this may be the opportunity you're looking for! This beautiful flat & sunny property offers 3 homes, including a spacious Duplex; each side with 3 beds, 2.5 baths including ensuite, and modern kitchens with newer appliances; with one side featuring a heat pump and a garage conversion as a flex space. Additionally, there is an open concept and mobility friendly 4-bed rancher with a New Gas Fireplace, perfect for parents or extended family. All the homes have newer roofs, upgraded septic systems, and updated wells with water treatment. A wired shop and farmhouse offer added storage, value & creative options. Nestled in the heart of Errington, minutes from spectacular Parksville, an iconic beach town, this is a rare opportunity for multi-generational living in one of the best places in Canada to raise a family! Invest in your own family’s future on Beautiful Vancouver Island! (id:60626)
Property Details
|
MLS® Number
|
1004007 |
|
Property Type
|
Single Family |
|
Neigbourhood
|
Errington/Coombs/Hilliers |
|
Features
|
Acreage, Other |
|
Parking Space Total
|
8 |
|
Plan
|
Vip22816 |
|
Structure
|
Shed, Workshop, Patio(s) |
|
View Type
|
Mountain View |
Building
|
Bathroom Total
|
8 |
|
Bedrooms Total
|
10 |
|
Constructed Date
|
1992 |
|
Cooling Type
|
Air Conditioned, None |
|
Fireplace Present
|
Yes |
|
Fireplace Total
|
1 |
|
Heating Fuel
|
Electric, Propane |
|
Heating Type
|
Baseboard Heaters, Heat Pump |
|
Size Interior
|
5,819 Ft2 |
|
Total Finished Area
|
4574 Sqft |
|
Type
|
House |
Land
|
Access Type
|
Road Access |
|
Acreage
|
Yes |
|
Size Irregular
|
1.63 |
|
Size Total
|
1.63 Ac |
|
Size Total Text
|
1.63 Ac |
|
Zoning Description
|
R2 |
|
Zoning Type
|
Residential |
Rooms
| Level |
Type |
Length |
Width |
Dimensions |
|
Second Level |
Ensuite |
|
|
3-Piece |
|
Second Level |
Ensuite |
|
|
3-Piece |
|
Second Level |
Primary Bedroom |
12 ft |
12 ft |
12 ft x 12 ft |
|
Second Level |
Bedroom |
10 ft |
8 ft |
10 ft x 8 ft |
|
Second Level |
Bathroom |
|
|
4-Piece |
|
Second Level |
Bedroom |
10 ft |
10 ft |
10 ft x 10 ft |
|
Main Level |
Laundry Room |
8 ft |
7 ft |
8 ft x 7 ft |
|
Main Level |
Entrance |
6 ft |
4 ft |
6 ft x 4 ft |
|
Main Level |
Bathroom |
|
|
2-Piece |
|
Main Level |
Laundry Room |
8 ft |
7 ft |
8 ft x 7 ft |
|
Main Level |
Living Room |
16 ft |
12 ft |
16 ft x 12 ft |
|
Main Level |
Kitchen |
13 ft |
12 ft |
13 ft x 12 ft |
|
Main Level |
Dining Room |
10 ft |
10 ft |
10 ft x 10 ft |
|
Main Level |
Entrance |
6 ft |
4 ft |
6 ft x 4 ft |
|
Main Level |
Patio |
25 ft |
7 ft |
25 ft x 7 ft |
|
Other |
Ensuite |
|
|
4-Piece |
|
Other |
Entrance |
12 ft |
7 ft |
12 ft x 7 ft |
|
Other |
Patio |
17 ft |
7 ft |
17 ft x 7 ft |
|
Additional Accommodation |
Primary Bedroom |
12 ft |
12 ft |
12 ft x 12 ft |
|
Additional Accommodation |
Bedroom |
10 ft |
8 ft |
10 ft x 8 ft |
|
Additional Accommodation |
Bathroom |
|
|
X |
|
Additional Accommodation |
Bedroom |
10 ft |
10 ft |
10 ft x 10 ft |
|
Additional Accommodation |
Bathroom |
|
|
X |
|
Additional Accommodation |
Living Room |
16 ft |
12 ft |
16 ft x 12 ft |
|
Additional Accommodation |
Kitchen |
13 ft |
12 ft |
13 ft x 12 ft |
|
Additional Accommodation |
Dining Room |
10 ft |
10 ft |
10 ft x 10 ft |
|
Auxiliary Building |
Bedroom |
11 ft |
11 ft |
11 ft x 11 ft |
|
Auxiliary Building |
Other |
11 ft |
10 ft |
11 ft x 10 ft |
|
Auxiliary Building |
Primary Bedroom |
16 ft |
15 ft |
16 ft x 15 ft |
|
Auxiliary Building |
Bedroom |
11 ft |
10 ft |
11 ft x 10 ft |
|
Auxiliary Building |
Bathroom |
|
|
4-Piece |
|
Auxiliary Building |
Bedroom |
11 ft |
11 ft |
11 ft x 11 ft |
|
Auxiliary Building |
Dining Room |
16 ft |
7 ft |
16 ft x 7 ft |
|
Auxiliary Building |
Kitchen |
12 ft |
10 ft |
12 ft x 10 ft |
|
Auxiliary Building |
Living Room |
19 ft |
18 ft |
19 ft x 18 ft |

